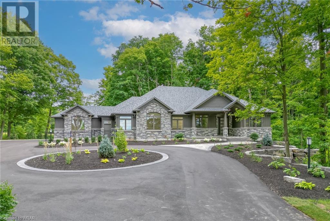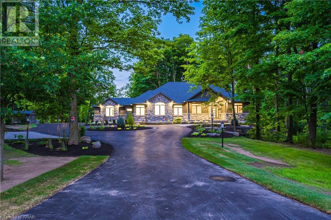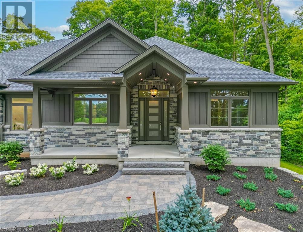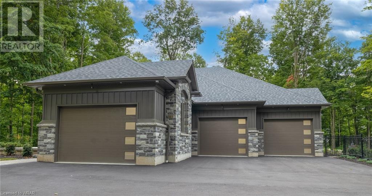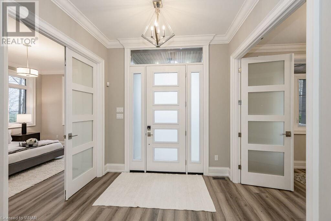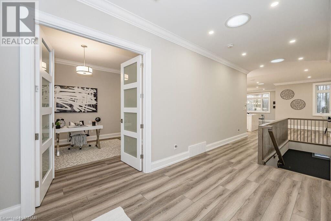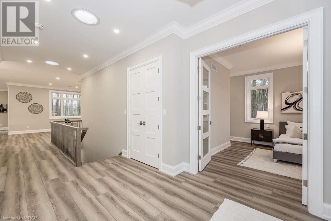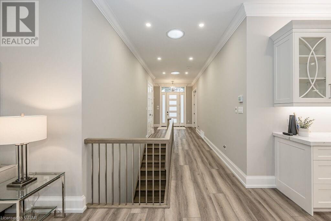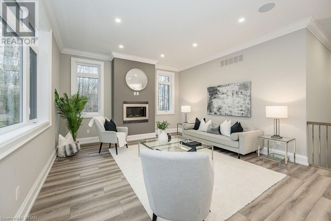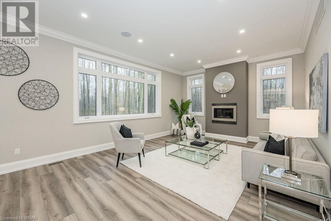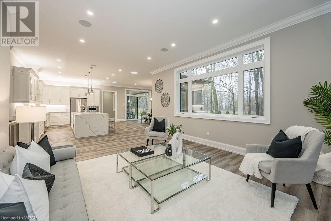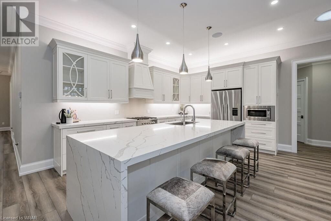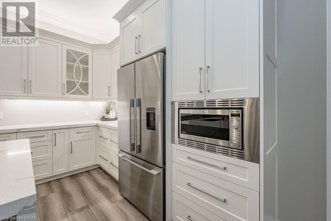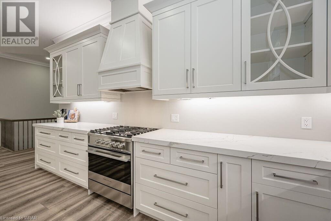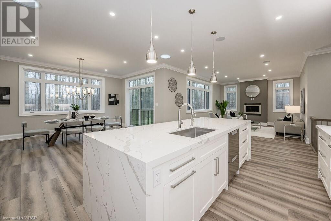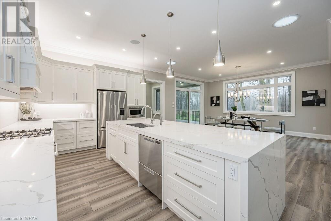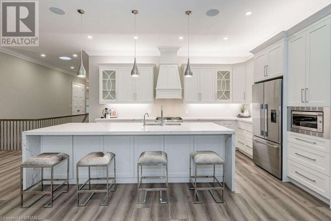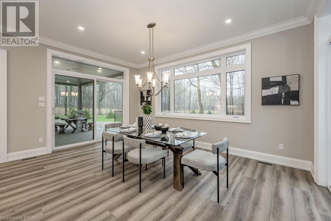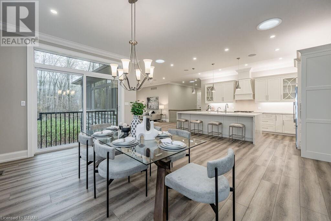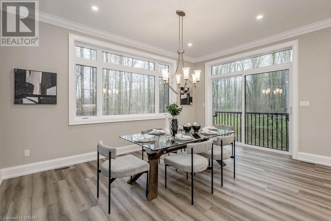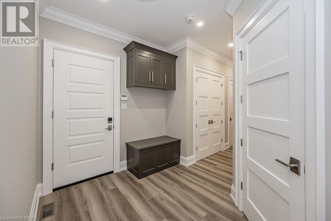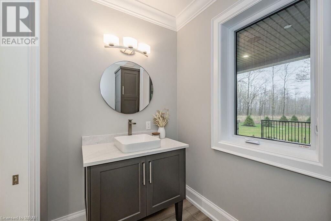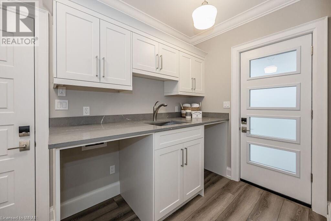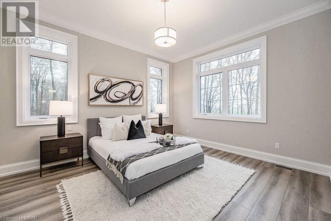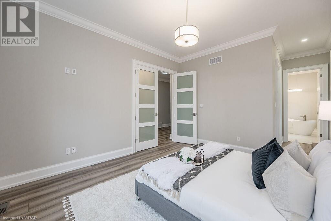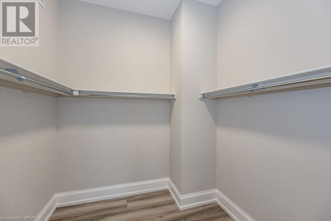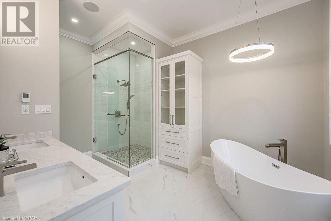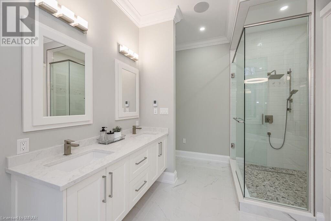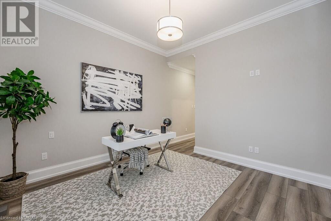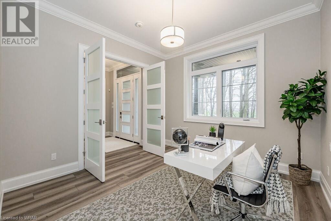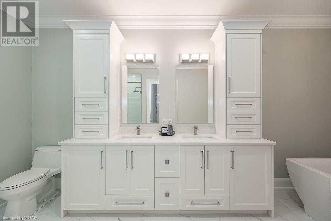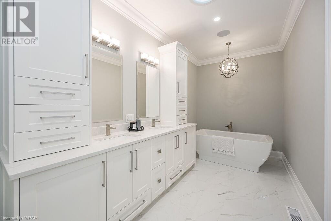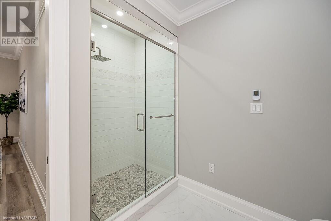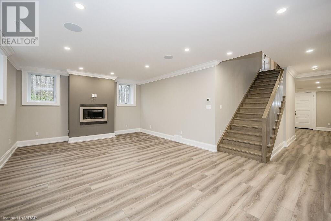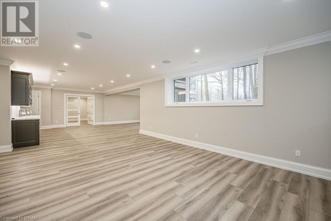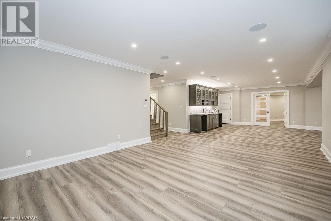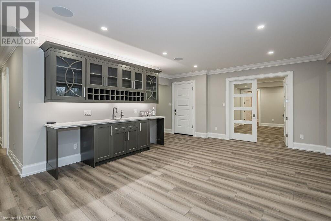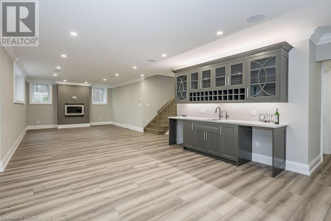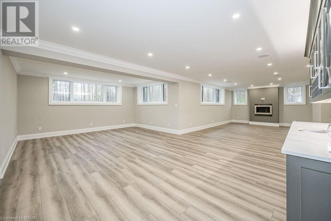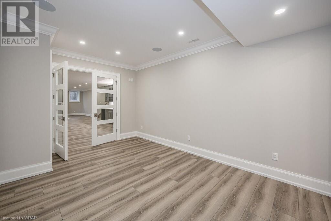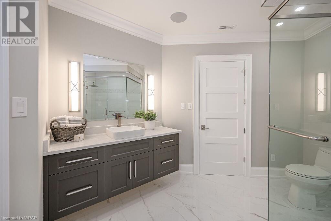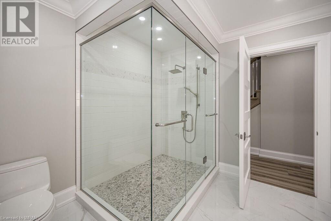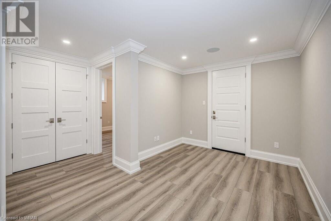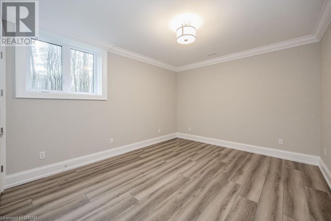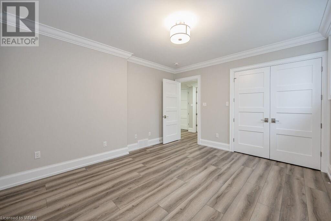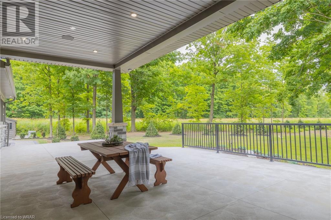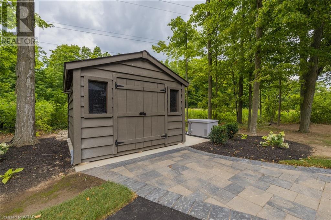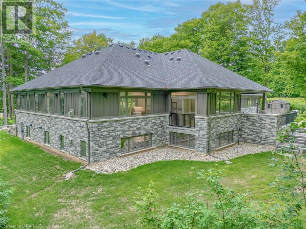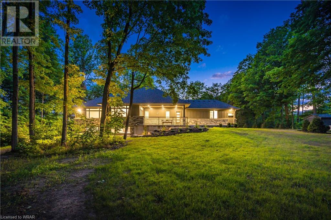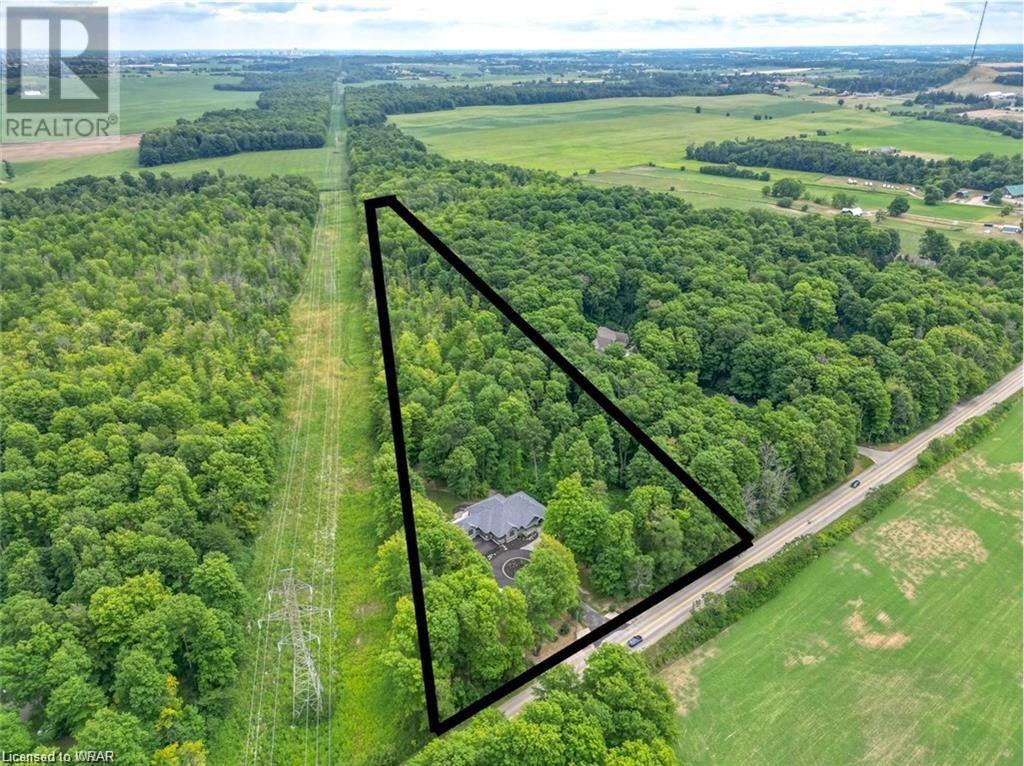3273 Sandhills Road Baden, Ontario N3A 3B8
$2,790,000
Brand new Frank Reis Construction home on 7 acres and has been designed with meticulous attention to detail and a modern open concept layout. Located 5 min from Baden and 15 min from Kitchener-Waterloo you can enjoy the amenities of the city but live in the country, surrounded by complete privacy and nature. This bungalow features 2+2 bedrooms and 3.5 bathrooms with 10 foot ceilings and has the highest level of quality on both levels. The chefs kitchen features a stunning island with seating for 8 and waterfall quartz countertops, walk in pantry, sun tunnels and massive windows for natural light. The open concept main floor is airy and bright with a gas fireplace and Juliette balcony off the dining room plus a walkout to the covered patio overlooking the forested acreage in the rear. Massive walk in closets & impressive en-suite baths with heated porcelain flooring, quartz countertops, luxurious soaker tubs and spacious glass showers, wired for heated towel bars. The lower level features 9 foot ceilings, lookout windows for natural light, heated floors, gas fireplace & a wine bar plus the whole home is pre wired for an entertainment system. Car enthusiasts take note, the 5 car garage is finished with separately zoned geothermal heated floors, wall mount garage door openers, adequate ceiling height for lifts and huge windows with space for a shop. Covered outdoor living space with rough in for an outdoor kitchen, gas fireplace, outdoor TV and multiple walkouts. Spectacular curb appeal with natural stone exterior, extensive professional landscaping design and stonework, outdoor lights, covered front porch, ample parking for 15+ cars, circular driveway, storage shed and rough in for a fountain. The geothermal heating and cooling system, R60 spray foam insulation, a 400 amp electrical service with backup 20 kw propane generator with automatic transfer switch. No detail has been overlooking in this one of a kind dream home and private 7 acre property! (id:40058)
Property Details
| MLS® Number | 40566991 |
| Property Type | Single Family |
| Features | Conservation/green Belt, Country Residential, Automatic Garage Door Opener |
| Parking Space Total | 15 |
| Structure | Shed |
Building
| Bathroom Total | 4 |
| Bedrooms Above Ground | 2 |
| Bedrooms Below Ground | 2 |
| Bedrooms Total | 4 |
| Appliances | Dishwasher, Refrigerator, Stove, Water Softener, Range - Gas, Microwave Built-in, Hood Fan, Garage Door Opener |
| Architectural Style | Bungalow |
| Basement Development | Finished |
| Basement Type | Full (finished) |
| Constructed Date | 2022 |
| Construction Style Attachment | Detached |
| Cooling Type | Central Air Conditioning |
| Exterior Finish | Stone |
| Fire Protection | Alarm System, Security System |
| Fireplace Fuel | Propane |
| Fireplace Present | Yes |
| Fireplace Total | 2 |
| Fireplace Type | Other - See Remarks |
| Half Bath Total | 1 |
| Heating Fuel | Geo Thermal |
| Heating Type | Forced Air, Radiant Heat |
| Stories Total | 1 |
| Size Interior | 4366 |
| Type | House |
| Utility Water | Well |
Parking
| Attached Garage |
Land
| Acreage | Yes |
| Sewer | Septic System |
| Size Depth | 2035 Ft |
| Size Frontage | 316 Ft |
| Size Irregular | 7.038 |
| Size Total | 7.038 Ac|5 - 9.99 Acres |
| Size Total Text | 7.038 Ac|5 - 9.99 Acres |
| Zoning Description | Z1- Agricultural |
Rooms
| Level | Type | Length | Width | Dimensions |
|---|---|---|---|---|
| Lower Level | Gym | 15'8'' x 10'6'' | ||
| Lower Level | Bedroom | 12'3'' x 13'11'' | ||
| Lower Level | 3pc Bathroom | 10'3'' x 12'1'' | ||
| Lower Level | Bedroom | 13'3'' x 12'6'' | ||
| Lower Level | Recreation Room | 38'11'' x 26'5'' | ||
| Main Level | 2pc Bathroom | Measurements not available | ||
| Main Level | Laundry Room | 6'6'' x 11'8'' | ||
| Main Level | 5pc Bathroom | 16'7'' x 10'9'' | ||
| Main Level | Bedroom | 11'9'' x 11'11'' | ||
| Main Level | Full Bathroom | 13'10'' x 12'1'' | ||
| Main Level | Primary Bedroom | 12'8'' x 14'5'' | ||
| Main Level | Living Room | 22'0'' x 16'6'' | ||
| Main Level | Dining Room | 17'5'' x 18'9'' | ||
| Main Level | Kitchen | 17'5'' x 9'10'' |
https://www.realtor.ca/real-estate/26710206/3273-sandhills-road-baden
Interested?
Contact us for more information
