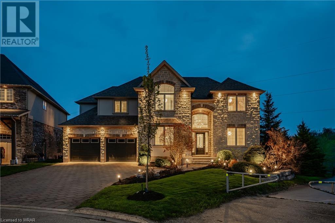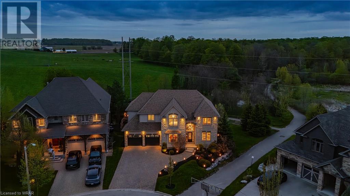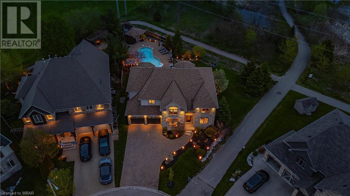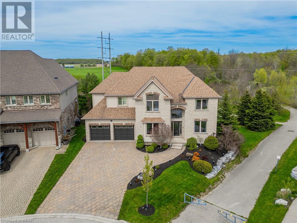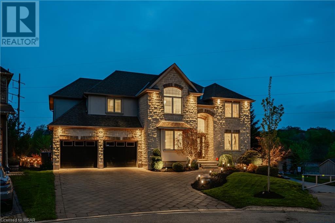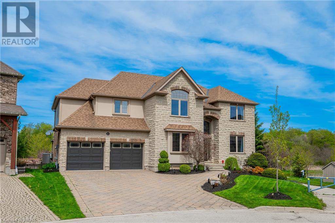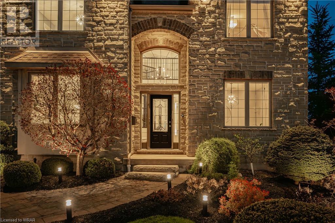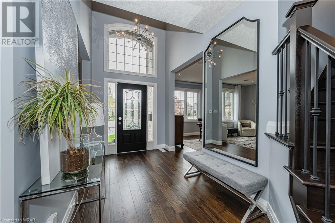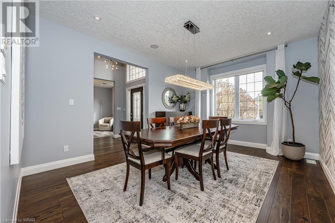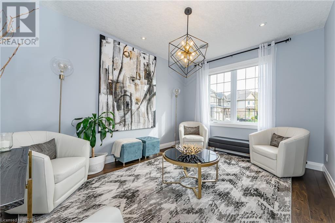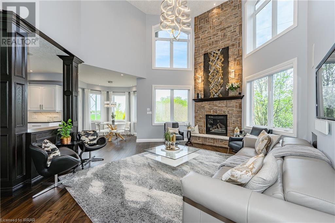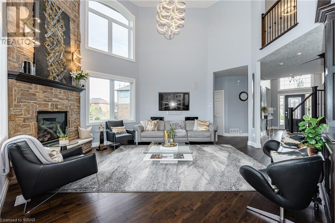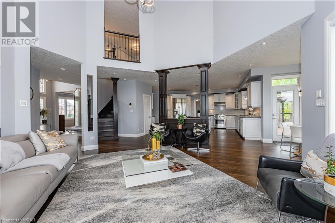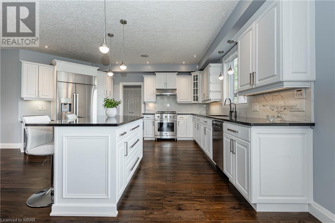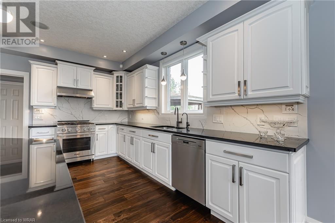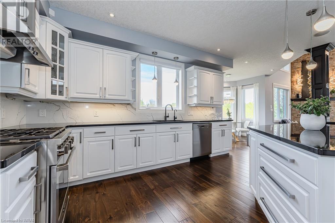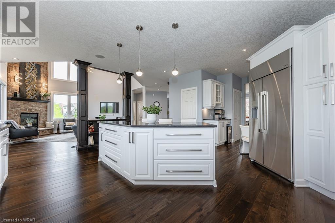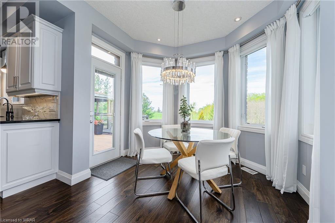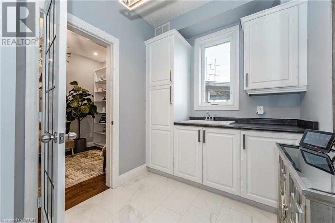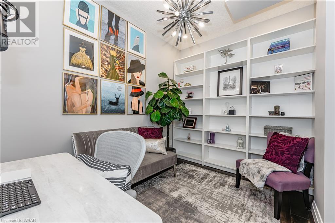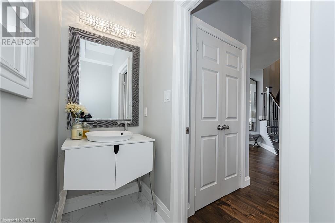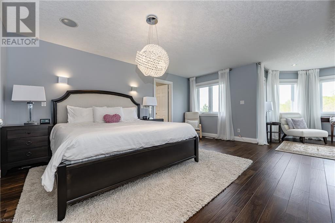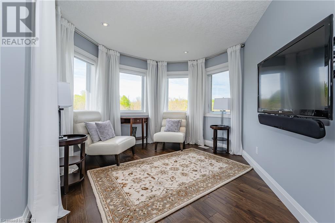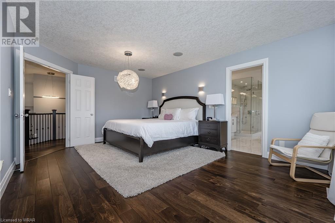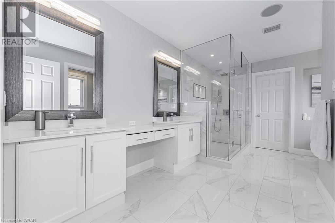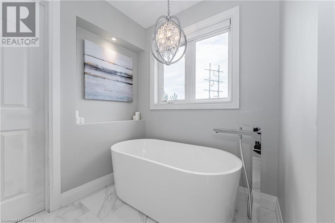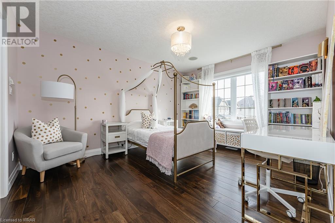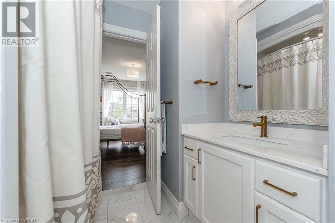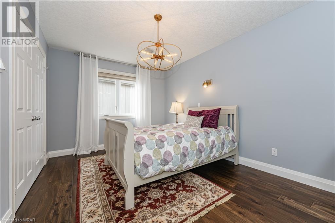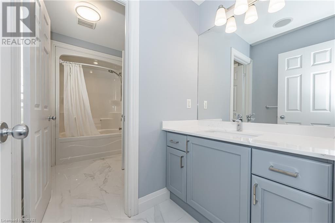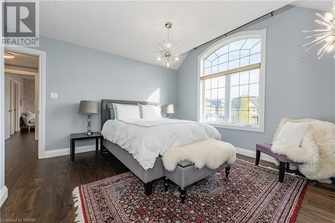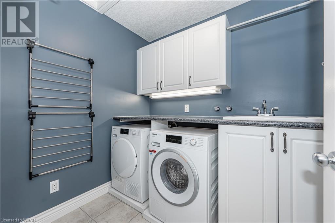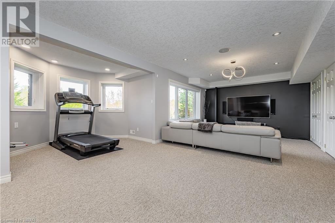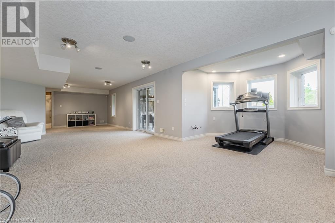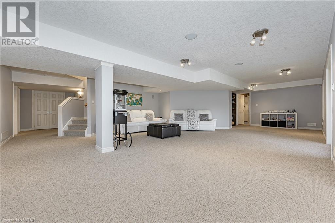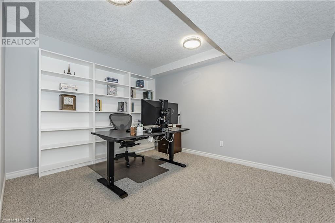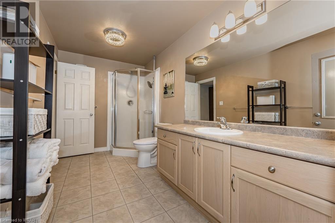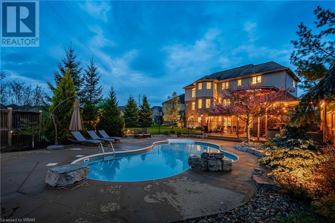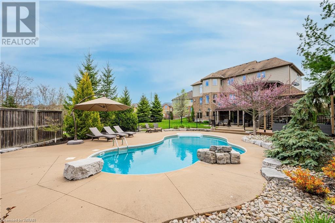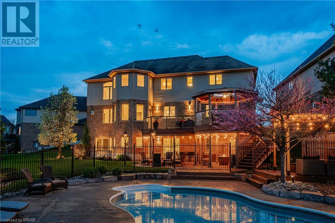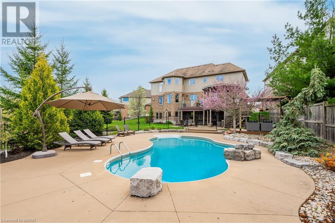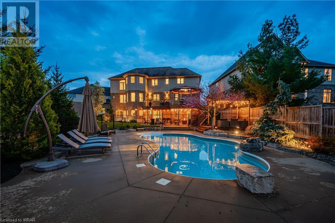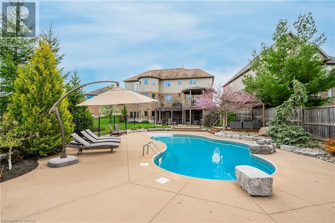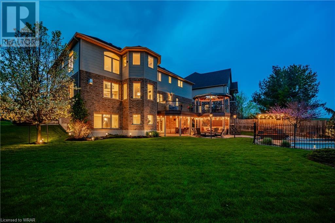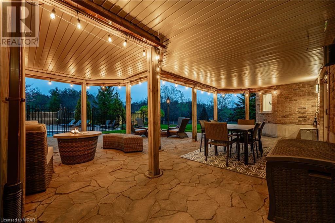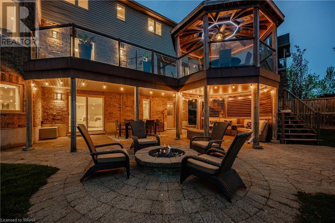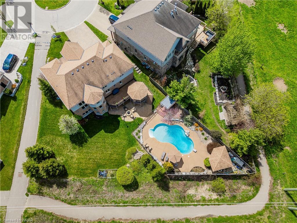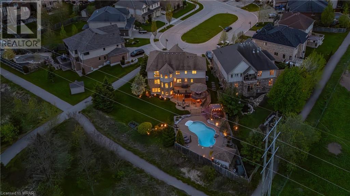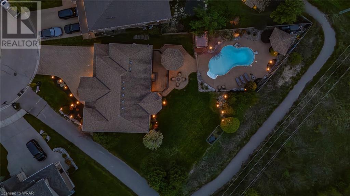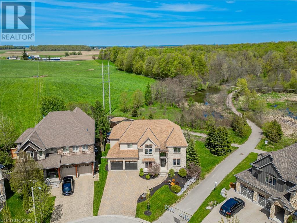5 Bedroom
5 Bathroom
5482.2500
2 Level
Fireplace
Inground Pool
Central Air Conditioning
Forced Air
Landscaped
$1,600,000
Welcome to your dream home, nestled on a quiet cul-de-sac in the highly desirable, family-oriented neighborhood of Conservation Meadows. This spectacular executive home features over 5,400 SF of newly renovated living space, including 4+1 bedrms, 5 bathrms, & luxurious upgrades throughout, complemented by a walk-out basement. Situated on a .3-AC pie-shaped lot backing greenspace, it boasts a stunning backyard oasis w/ inground pool. The open-concept layout includes a grand entryway w/ soaring ceilings, leading to a formal living rm that doubles as a chic home office, & an adjacent dining area. The chef’s dream kitchen features high-end appliances, lrg centre island, & butler’s pantry, seamlessly connecting to the dining rm. Panoramic views from the dinette enhance serene dining experiences. The breathtaking 2-story great rm features 17’ ceilings & a gas fireplace w/ floor-to-ceiling stone surround, providing a dramatic focal point & an inviting atmosphere. The main level also includes a lrg mudrm, office, & 2-pce bath. Upstairs, the luxurious primary suite offers a 6-pce spa-like ensuite w/ soaker tub, tiled glass shower, heated flrs, & walk-in closet. The upper level also includes 3 more bedrms—1 w/ a 4-pce ensuite & 2 sharing a 5-pce ‘Jack & Jill” bath—& a convenient laundry rm. The finished lower level serves as an entertainment hub & potential in-law suite, featuring a large rec rm, additional office/bedrm, den, 3-pce bath, & direct access to the picturesque backyard. Outdoor living is elevated w/ a raised deck that includes a glass panel railing & gazebo, lower patio w/ gas firepit, pool, & cabana, all set amidst extensive landscaping w/ an interlocking driveway & oversized garage, providing unmatched views of the pond & countryside. Prime location-close to walking trails, Laurel Creek, schools, the University of Waterloo & Wilfrid Laurier University, & the St. Jacobs Farmer’s Market, making it an ideal choice for those seeking a blend of luxury & convenience. (id:40058)
Property Details
|
MLS® Number
|
40586109 |
|
Property Type
|
Single Family |
|
Amenities Near By
|
Golf Nearby, Hospital, Park, Place Of Worship, Playground, Public Transit, Schools, Shopping |
|
Community Features
|
Quiet Area, Community Centre |
|
Equipment Type
|
Water Heater |
|
Features
|
Cul-de-sac, Backs On Greenbelt, Conservation/green Belt, Gazebo, Sump Pump, Automatic Garage Door Opener |
|
Parking Space Total
|
6 |
|
Pool Type
|
Inground Pool |
|
Rental Equipment Type
|
Water Heater |
|
Structure
|
Shed, Porch |
Building
|
Bathroom Total
|
5 |
|
Bedrooms Above Ground
|
4 |
|
Bedrooms Below Ground
|
1 |
|
Bedrooms Total
|
5 |
|
Appliances
|
Central Vacuum, Dishwasher, Dryer, Refrigerator, Stove, Water Softener, Washer, Window Coverings, Garage Door Opener |
|
Architectural Style
|
2 Level |
|
Basement Development
|
Finished |
|
Basement Type
|
Full (finished) |
|
Constructed Date
|
2008 |
|
Construction Style Attachment
|
Detached |
|
Cooling Type
|
Central Air Conditioning |
|
Exterior Finish
|
Brick, Stone, Stucco, Vinyl Siding |
|
Fireplace Present
|
Yes |
|
Fireplace Total
|
1 |
|
Foundation Type
|
Poured Concrete |
|
Half Bath Total
|
1 |
|
Heating Fuel
|
Natural Gas |
|
Heating Type
|
Forced Air |
|
Stories Total
|
2 |
|
Size Interior
|
5482.2500 |
|
Type
|
House |
|
Utility Water
|
Municipal Water |
Parking
Land
|
Access Type
|
Highway Access |
|
Acreage
|
No |
|
Fence Type
|
Partially Fenced |
|
Land Amenities
|
Golf Nearby, Hospital, Park, Place Of Worship, Playground, Public Transit, Schools, Shopping |
|
Landscape Features
|
Landscaped |
|
Sewer
|
Municipal Sewage System |
|
Size Frontage
|
39 Ft |
|
Size Irregular
|
0.291 |
|
Size Total
|
0.291 Ac|under 1/2 Acre |
|
Size Total Text
|
0.291 Ac|under 1/2 Acre |
|
Zoning Description
|
R-4 |
Rooms
| Level |
Type |
Length |
Width |
Dimensions |
|
Second Level |
Other |
|
|
10'11'' x 7'0'' |
|
Second Level |
Primary Bedroom |
|
|
24'4'' x 19'0'' |
|
Second Level |
Laundry Room |
|
|
6'1'' x 7'5'' |
|
Second Level |
Bedroom |
|
|
13'10'' x 11'2'' |
|
Second Level |
Bedroom |
|
|
10'1'' x 14'4'' |
|
Second Level |
Bedroom |
|
|
14'11'' x 12'0'' |
|
Second Level |
Full Bathroom |
|
|
10'7'' x 14'8'' |
|
Second Level |
5pc Bathroom |
|
|
9'9'' x 13'4'' |
|
Second Level |
4pc Bathroom |
|
|
10'10'' x 7'5'' |
|
Basement |
Utility Room |
|
|
15'4'' x 11'5'' |
|
Basement |
Recreation Room |
|
|
39'6'' x 45'2'' |
|
Basement |
Bedroom |
|
|
12'0'' x 10'0'' |
|
Basement |
Den |
|
|
9'0'' x 10'1'' |
|
Basement |
3pc Bathroom |
|
|
12'7'' x 6'7'' |
|
Main Level |
Office |
|
|
10'10'' x 8'0'' |
|
Main Level |
Mud Room |
|
|
13'11'' x 7'0'' |
|
Main Level |
Living Room |
|
|
13'11'' x 10'11'' |
|
Main Level |
Kitchen |
|
|
24'10'' x 19'8'' |
|
Main Level |
Foyer |
|
|
10'5'' x 7'0'' |
|
Main Level |
Great Room |
|
|
18'3'' x 17'3'' |
|
Main Level |
Dining Room |
|
|
15'7'' x 11'11'' |
|
Main Level |
Breakfast |
|
|
7'6'' x 9'5'' |
|
Main Level |
2pc Bathroom |
|
|
8'5'' x 3'1'' |
https://www.realtor.ca/real-estate/26875525/323-rideau-river-place-waterloo
