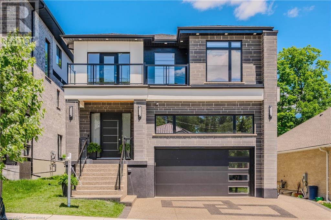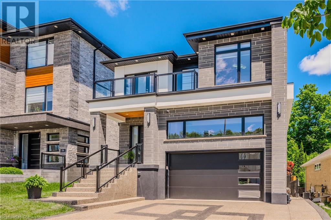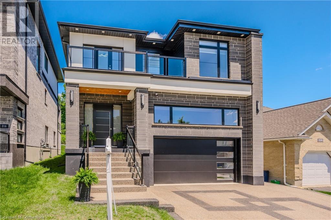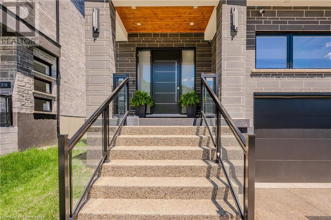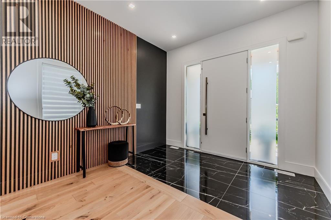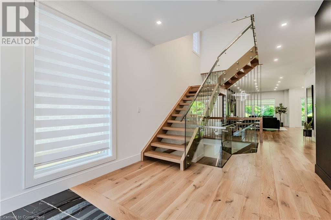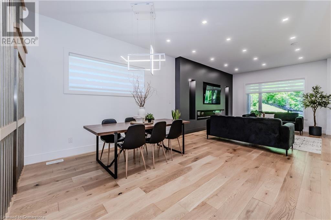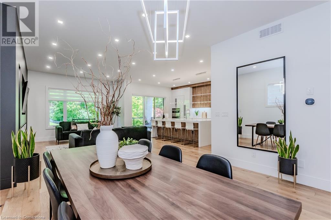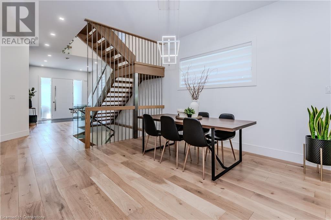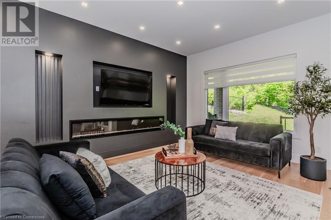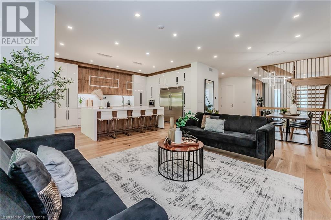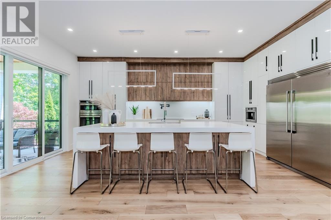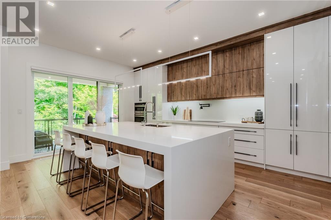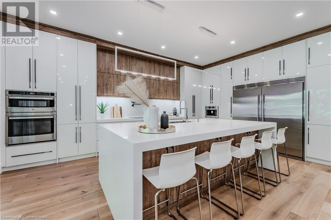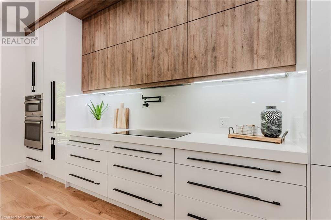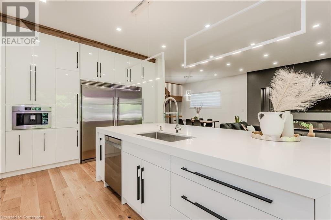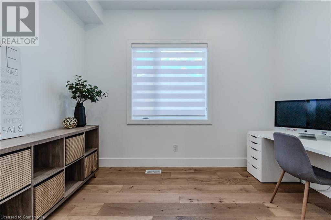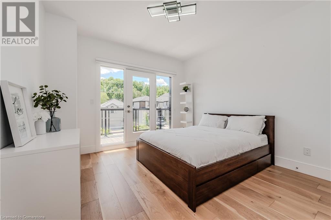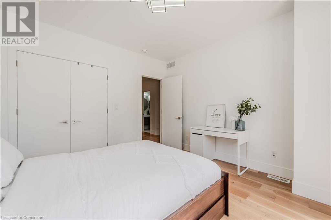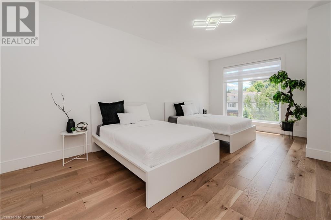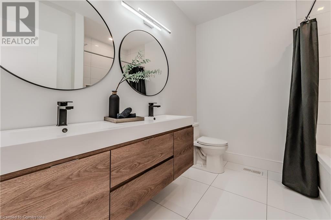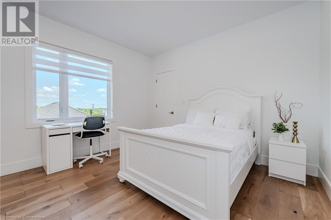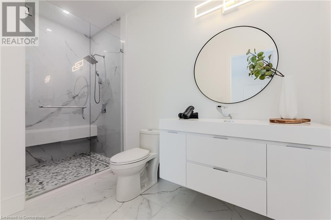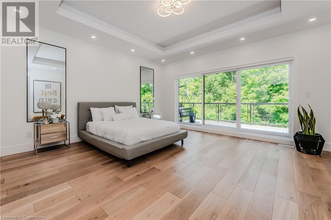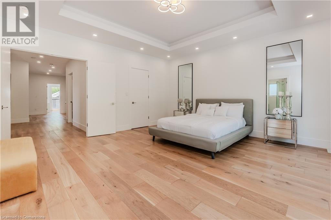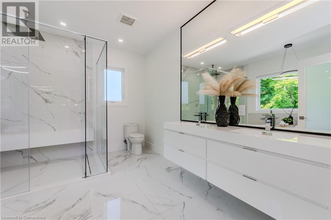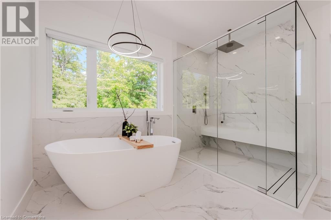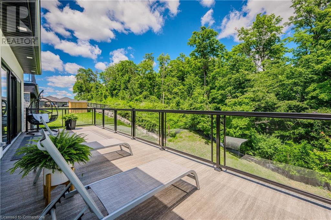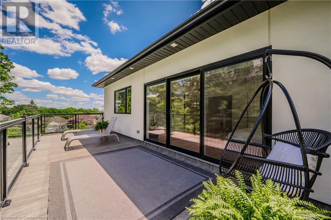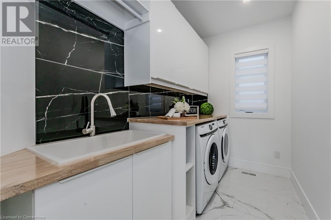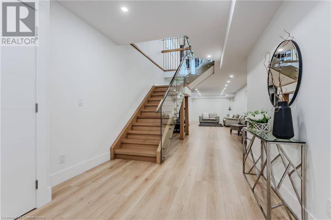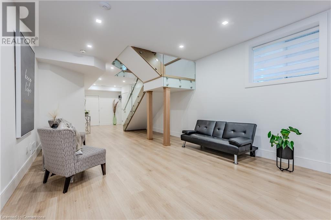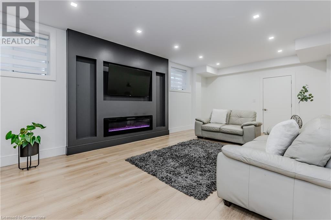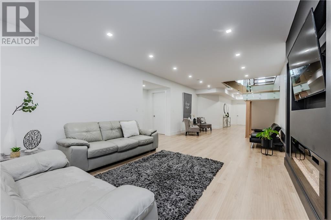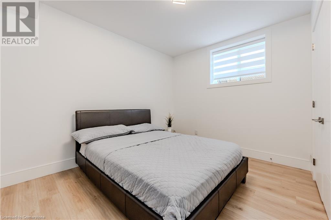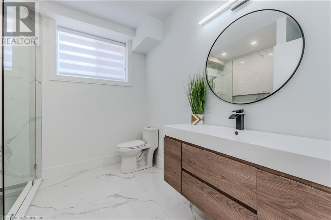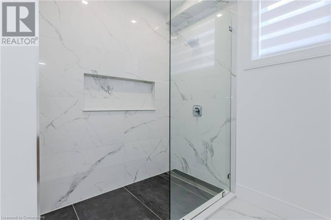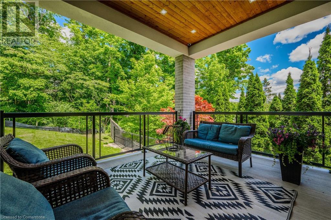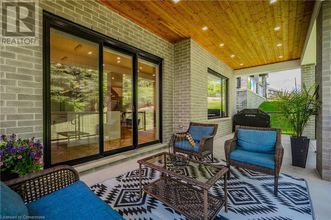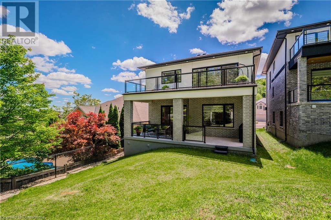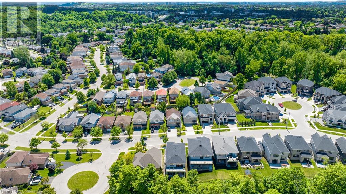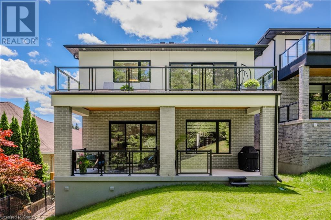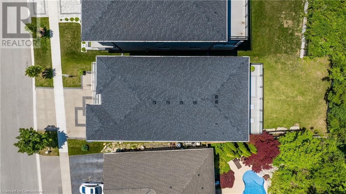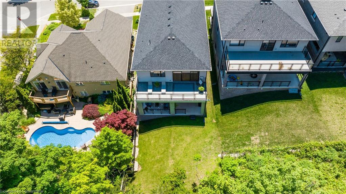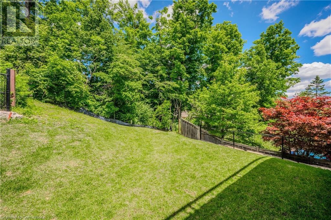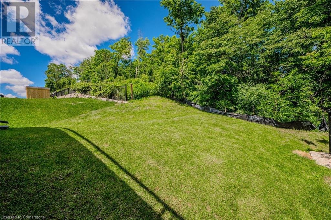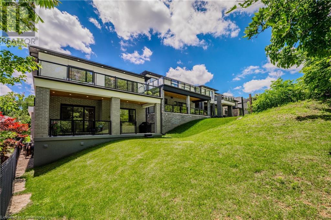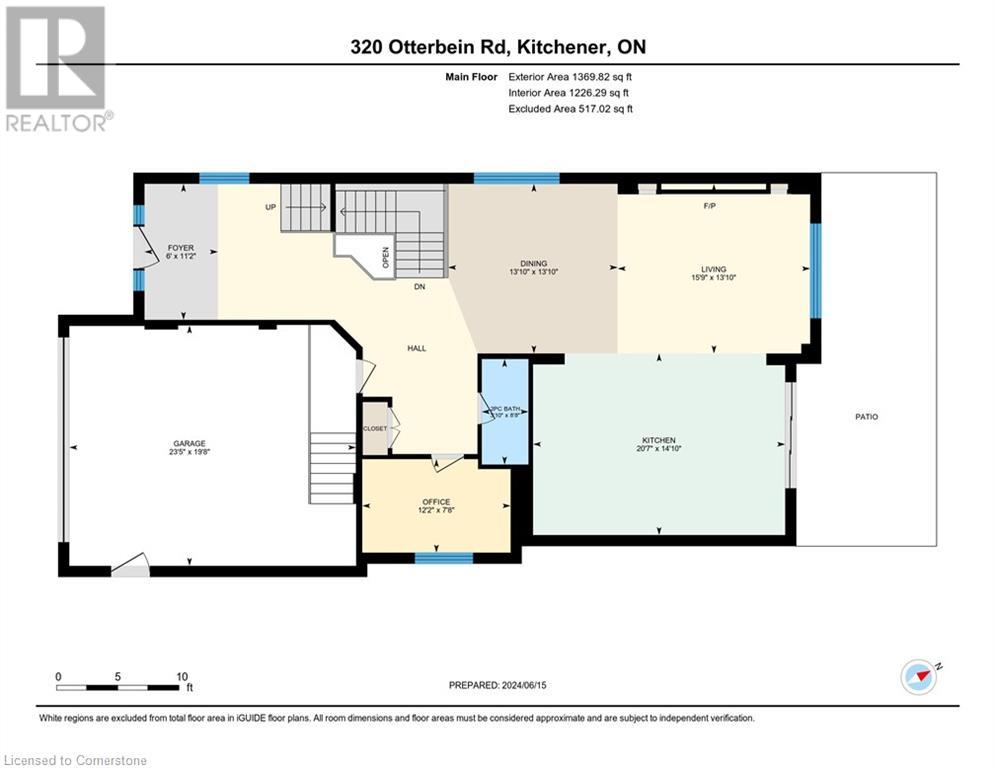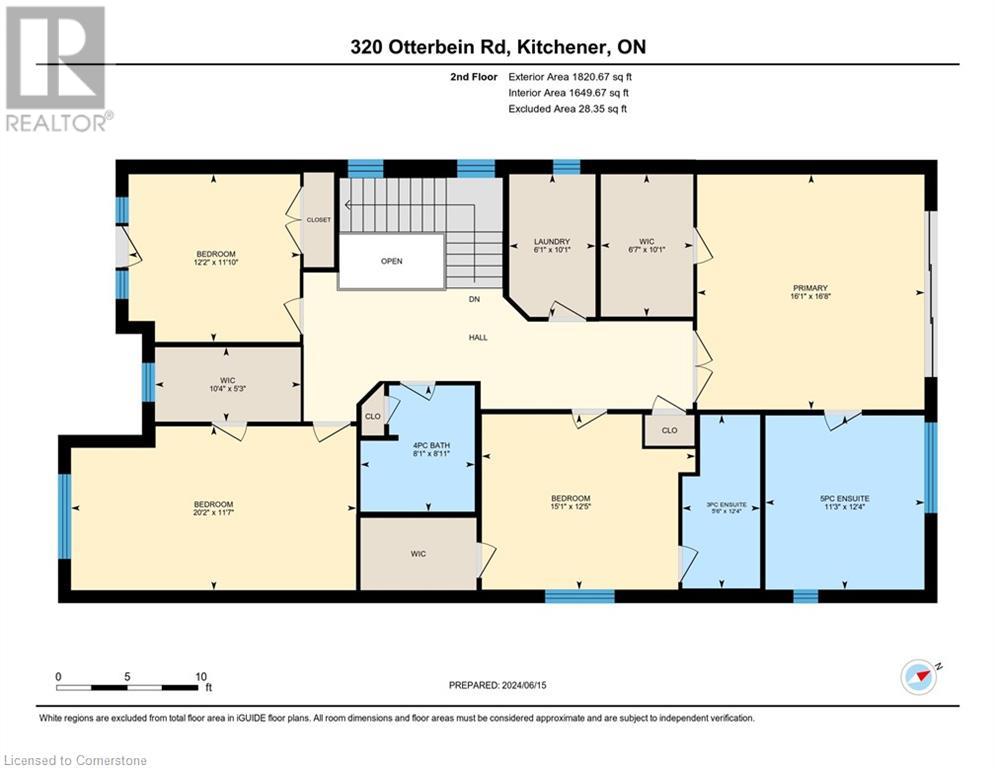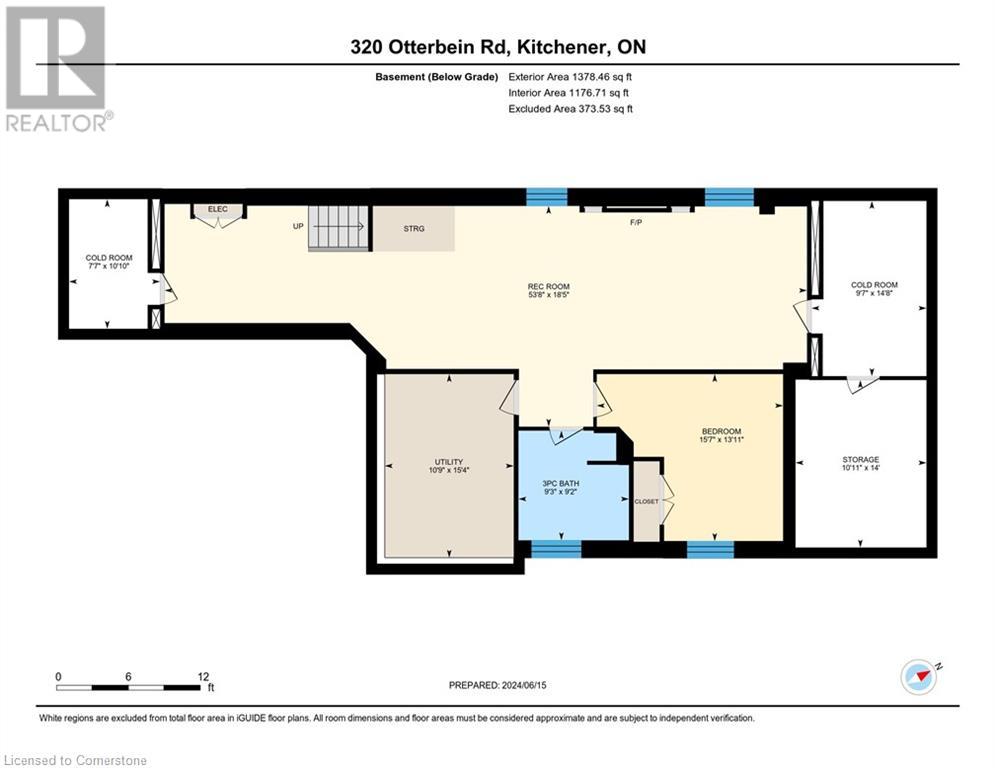320 Otterbein Road Kitchener, Ontario N2B 0A7
$1,889,000
Welcome to your dream home! This stunning modern 2-storey residence offers over 4000 sq. ft. of luxurious living space with 5 bedrooms and 5 bathrooms. Step inside to 10-foot ceilings on the main floor, creating an airy, open feel. The custom kitchen is a chef's delight, featuring floor-to-ceiling cabinets, stainless steel appliances, a built-in double fridge, and a top-notch coffee machine. Beautiful hardwood floors flow throughout, complementing the stylish glass railing and wood staircase. Enjoy cozy moments by one of the two fireplaces, and relax on one of two balconies upstairs, where 9-foot ceilings enhance the spaciousness and offer serene forest views. The large covered porch provides the ideal spot for outdoor entertaining. Downstairs, a fully finished basement with 9-foot ceilings includes an additional bedroom, full bathroom, and two spacious cold rooms. The exposed concrete driveway leads to an expansive garage with high ceilings—perfect for car enthusiasts who may wish to install a hoist system. With upgraded trim, doors, and meticulous attention to detail, this home combines elegance and modern comfort in every corner. Don’t miss this opportunity to own a true gem of luxury living! (id:40058)
Property Details
| MLS® Number | 40675334 |
| Property Type | Single Family |
| Amenities Near By | Airport, Park, Place Of Worship, Playground, Public Transit, Schools, Shopping, Ski Area |
| Community Features | School Bus |
| Equipment Type | Water Heater |
| Features | Backs On Greenbelt, Sump Pump, Automatic Garage Door Opener |
| Parking Space Total | 4 |
| Rental Equipment Type | Water Heater |
| Structure | Porch |
Building
| Bathroom Total | 5 |
| Bedrooms Above Ground | 4 |
| Bedrooms Below Ground | 1 |
| Bedrooms Total | 5 |
| Appliances | Dishwasher, Dryer, Microwave, Refrigerator, Stove, Water Softener, Washer, Hood Fan, Window Coverings, Garage Door Opener |
| Architectural Style | 2 Level |
| Basement Development | Finished |
| Basement Type | Full (finished) |
| Constructed Date | 2022 |
| Construction Style Attachment | Detached |
| Cooling Type | Central Air Conditioning |
| Exterior Finish | Brick, Stucco |
| Fire Protection | Smoke Detectors |
| Fireplace Fuel | Electric |
| Fireplace Present | Yes |
| Fireplace Total | 2 |
| Fireplace Type | Other - See Remarks |
| Foundation Type | Poured Concrete |
| Half Bath Total | 1 |
| Heating Fuel | Natural Gas |
| Heating Type | Forced Air |
| Stories Total | 2 |
| Size Interior | 4,006 Ft2 |
| Type | House |
| Utility Water | Municipal Water |
Parking
| Attached Garage |
Land
| Access Type | Highway Access, Highway Nearby |
| Acreage | No |
| Fence Type | Partially Fenced |
| Land Amenities | Airport, Park, Place Of Worship, Playground, Public Transit, Schools, Shopping, Ski Area |
| Landscape Features | Landscaped |
| Sewer | Municipal Sewage System |
| Size Depth | 1120 Ft |
| Size Frontage | 51 Ft |
| Size Total Text | Under 1/2 Acre |
| Zoning Description | R-12 |
Rooms
| Level | Type | Length | Width | Dimensions |
|---|---|---|---|---|
| Second Level | Laundry Room | Measurements not available | ||
| Second Level | 3pc Bathroom | Measurements not available | ||
| Second Level | 4pc Bathroom | Measurements not available | ||
| Second Level | Bedroom | 11'7'' x 20'2'' | ||
| Second Level | Bedroom | 12'5'' x 15'1'' | ||
| Second Level | Bedroom | 11'10'' x 12'2'' | ||
| Second Level | Full Bathroom | 12'4'' x 11'3'' | ||
| Second Level | Primary Bedroom | 16'8'' x 16'1'' | ||
| Basement | Utility Room | Measurements not available | ||
| Basement | Storage | 14'0'' x 10'11'' | ||
| Basement | Cold Room | 14'8'' x 9'7'' | ||
| Basement | 3pc Bathroom | 9'2'' x 9'3'' | ||
| Basement | Bedroom | 13'1'' x 15'7'' | ||
| Basement | Recreation Room | 18'5'' x 53'8'' | ||
| Main Level | Other | 19'8'' x 23'5'' | ||
| Main Level | Foyer | 11'2'' x 6'0'' | ||
| Main Level | Office | 7'8'' x 12'2'' | ||
| Main Level | 2pc Bathroom | Measurements not available | ||
| Main Level | Dining Room | 13'10'' x 13'10'' | ||
| Main Level | Living Room | 13'10'' x 15'9'' | ||
| Main Level | Kitchen | 14'10'' x 20'7'' |
https://www.realtor.ca/real-estate/27637300/320-otterbein-road-kitchener
Contact Us
Contact us for more information
