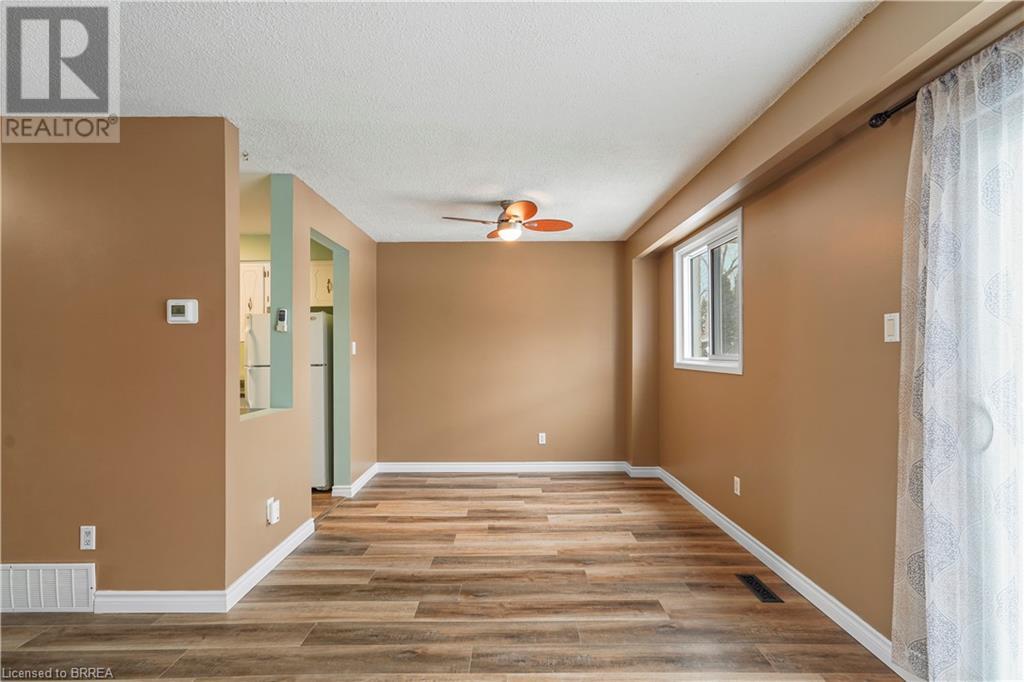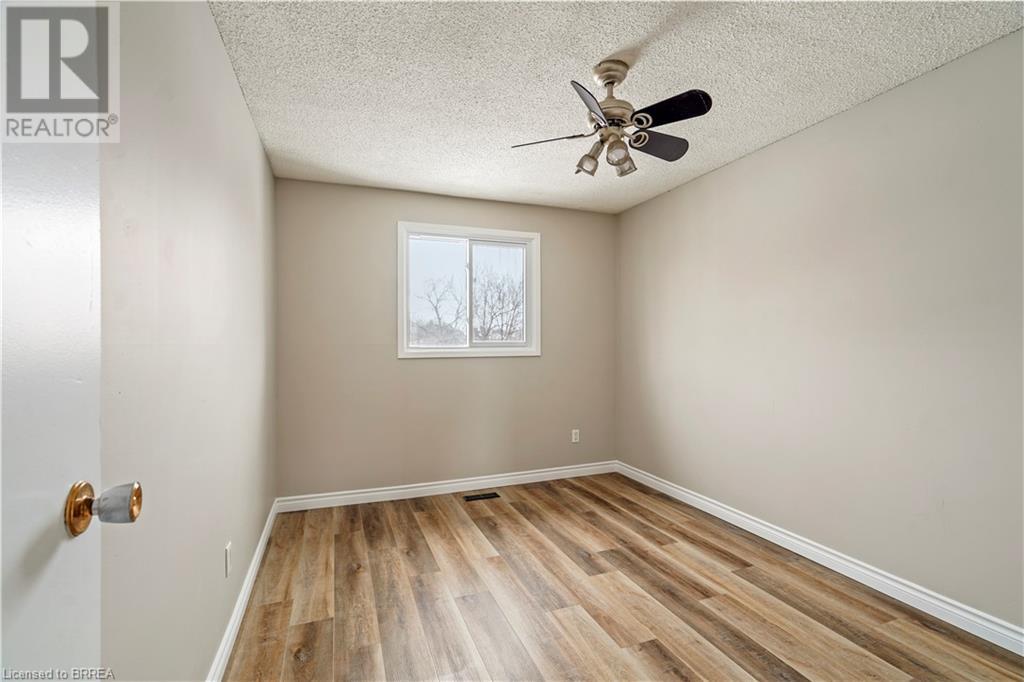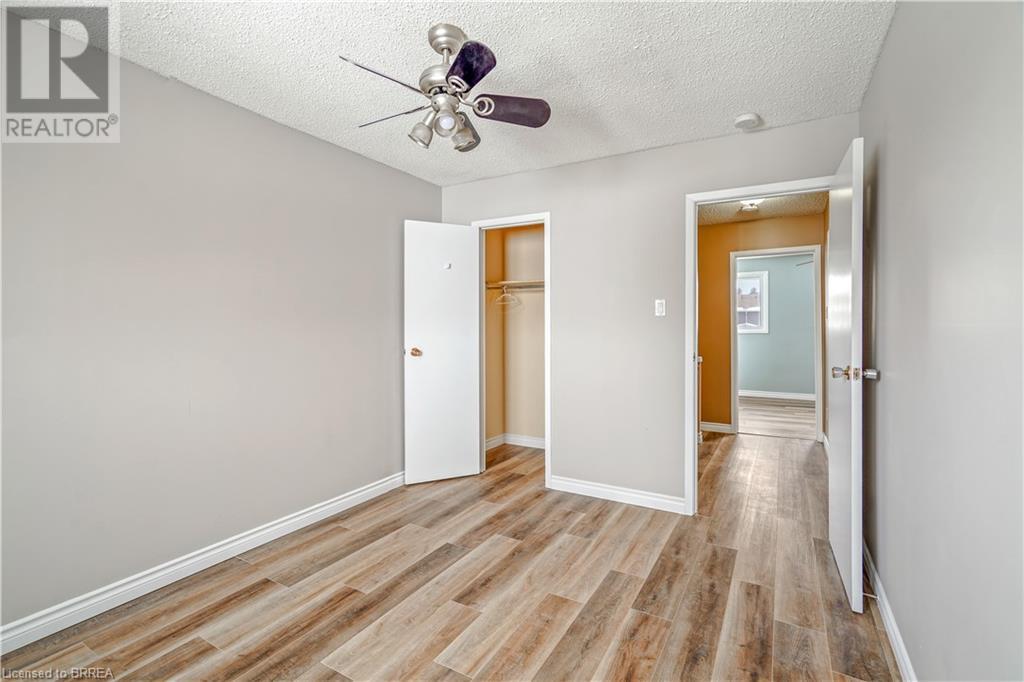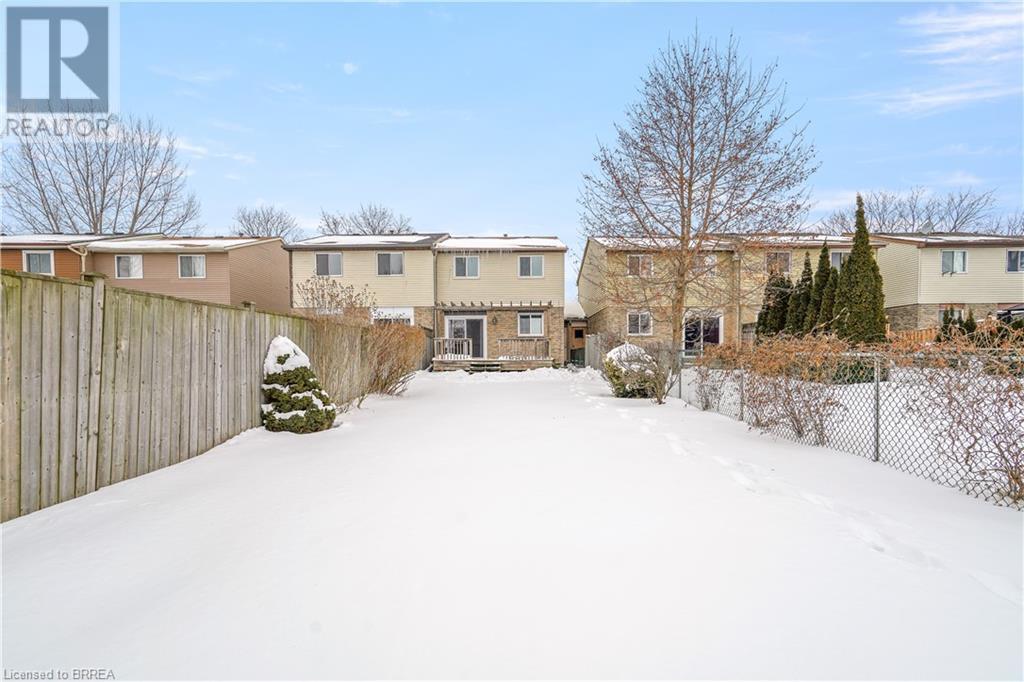3 Bedroom
3 Bathroom
1,182 ft2
2 Level
Central Air Conditioning
Forced Air
$549,000
A Beautiful Home Backing Onto a Park! Check out this wonderful 3 bedroom, 3 bathroom home with a garage sitting on a quiet street and backing onto a park in the quaint town of Paris. This move-in ready home features a front deck where you can relax with your morning coffee, an inviting entrance for greeting your guests, a bright kitchen, a spacious living room with attractive luxury vinyl plank flooring and patio doors leading out to a large deck and pergola in the fully fenced backyard with lots of room for the kids to play and a great backyard for hosting summer barbecues with your family and friends. Upstairs you'll find 3 good-sized bedrooms, including a huge master bedroom that enjoys a walk-in closet, and an immaculate 4pc. bathroom. Let's head downstairs to the cozy recreation room for entertaining with pot lighting and more updated flooring, a convenient 3pc. bathroom, the laundry room, and more. Updates include all new luxury vinyl plank flooring in 2025, new baseboards in 2025, a big front porch in 2023, new garage door in 2024, new vinyl siding in 2024, updated vinyl windows, new roof shingles in 2011, and freshly painted in 2025. Close to parks, schools, shopping, Tim Hortons, and all amenities. A lovely home that's just waiting for you to move-in and enjoy! Book a private viewing before it’s gone! (id:40058)
Property Details
|
MLS® Number
|
40698008 |
|
Property Type
|
Single Family |
|
Amenities Near By
|
Park, Playground, Schools, Shopping |
|
Community Features
|
Quiet Area |
|
Equipment Type
|
Water Heater |
|
Features
|
Backs On Greenbelt, Paved Driveway |
|
Parking Space Total
|
2 |
|
Rental Equipment Type
|
Water Heater |
|
Structure
|
Porch |
Building
|
Bathroom Total
|
3 |
|
Bedrooms Above Ground
|
3 |
|
Bedrooms Total
|
3 |
|
Appliances
|
Dishwasher, Dryer, Microwave, Refrigerator, Stove, Water Softener, Washer |
|
Architectural Style
|
2 Level |
|
Basement Development
|
Finished |
|
Basement Type
|
Full (finished) |
|
Construction Style Attachment
|
Semi-detached |
|
Cooling Type
|
Central Air Conditioning |
|
Exterior Finish
|
Brick, Vinyl Siding |
|
Fixture
|
Ceiling Fans |
|
Foundation Type
|
Poured Concrete |
|
Half Bath Total
|
1 |
|
Heating Fuel
|
Natural Gas |
|
Heating Type
|
Forced Air |
|
Stories Total
|
2 |
|
Size Interior
|
1,182 Ft2 |
|
Type
|
House |
|
Utility Water
|
Municipal Water |
Parking
Land
|
Acreage
|
No |
|
Fence Type
|
Fence |
|
Land Amenities
|
Park, Playground, Schools, Shopping |
|
Sewer
|
Municipal Sewage System |
|
Size Depth
|
145 Ft |
|
Size Frontage
|
23 Ft |
|
Size Irregular
|
0.075 |
|
Size Total
|
0.075 Ac|under 1/2 Acre |
|
Size Total Text
|
0.075 Ac|under 1/2 Acre |
|
Zoning Description
|
R3 |
Rooms
| Level |
Type |
Length |
Width |
Dimensions |
|
Second Level |
4pc Bathroom |
|
|
7'7'' x 4'10'' |
|
Second Level |
Bedroom |
|
|
12'2'' x 9'5'' |
|
Second Level |
Bedroom |
|
|
15'7'' x 8'11'' |
|
Second Level |
Bedroom |
|
|
15'6'' x 10'3'' |
|
Basement |
Laundry Room |
|
|
9'7'' x 9'2'' |
|
Basement |
Utility Room |
|
|
5'7'' x 5'2'' |
|
Basement |
3pc Bathroom |
|
|
7'9'' x 4'10'' |
|
Basement |
Recreation Room |
|
|
14'10'' x 10'6'' |
|
Main Level |
2pc Bathroom |
|
|
5'0'' x 4'0'' |
|
Main Level |
Kitchen |
|
|
10'8'' x 8'0'' |
|
Main Level |
Dining Room |
|
|
9'6'' x 8'10'' |
|
Main Level |
Living Room |
|
|
14'1'' x 9'7'' |
|
Main Level |
Foyer |
|
|
7'5'' x 4'0'' |
https://www.realtor.ca/real-estate/27916501/32-parkside-drive-paris


















































