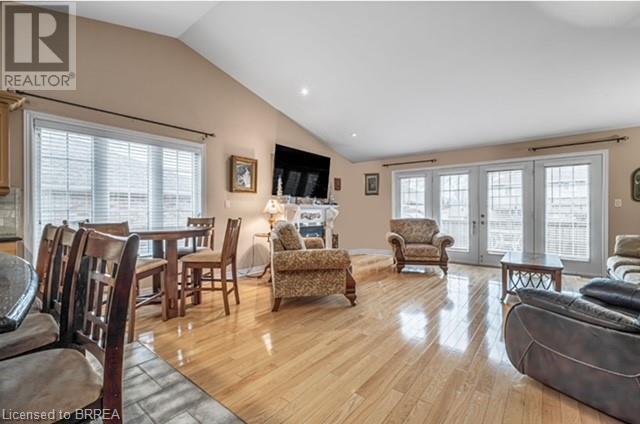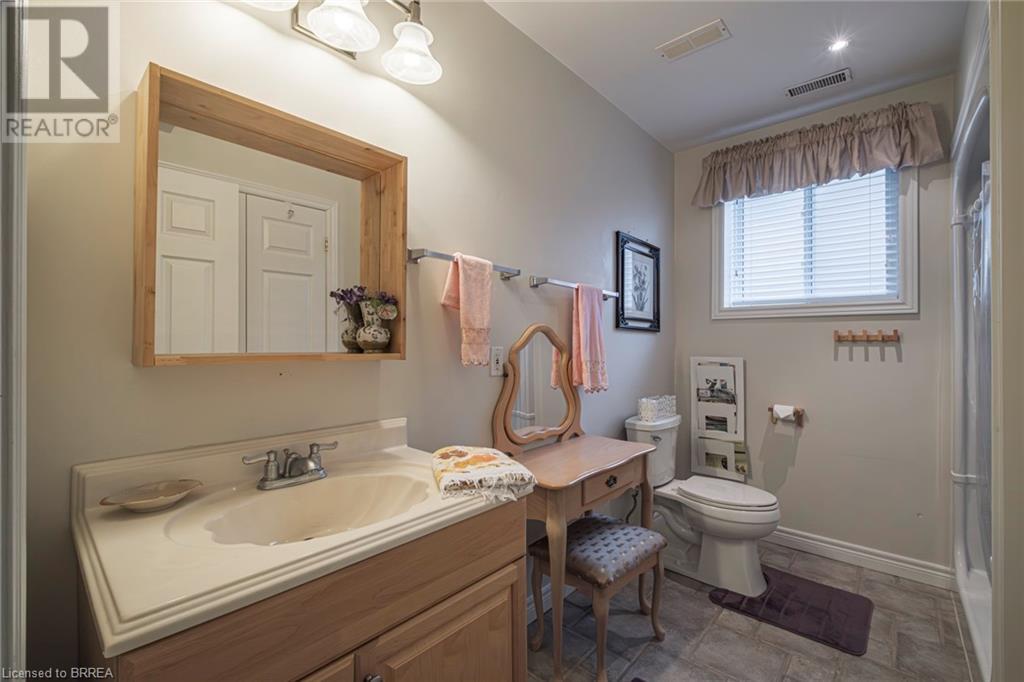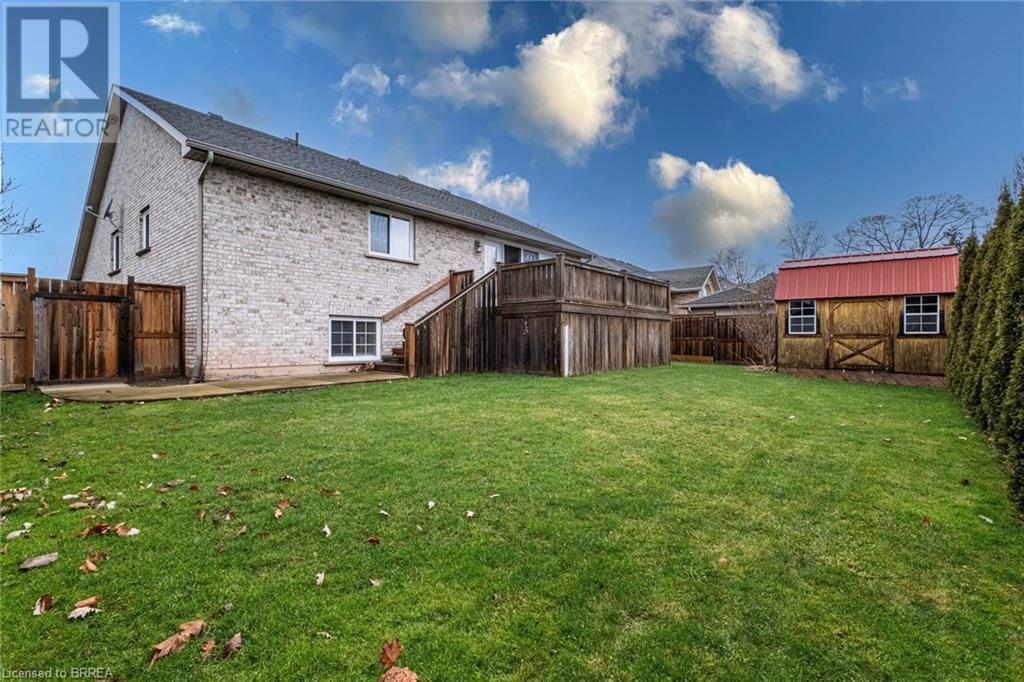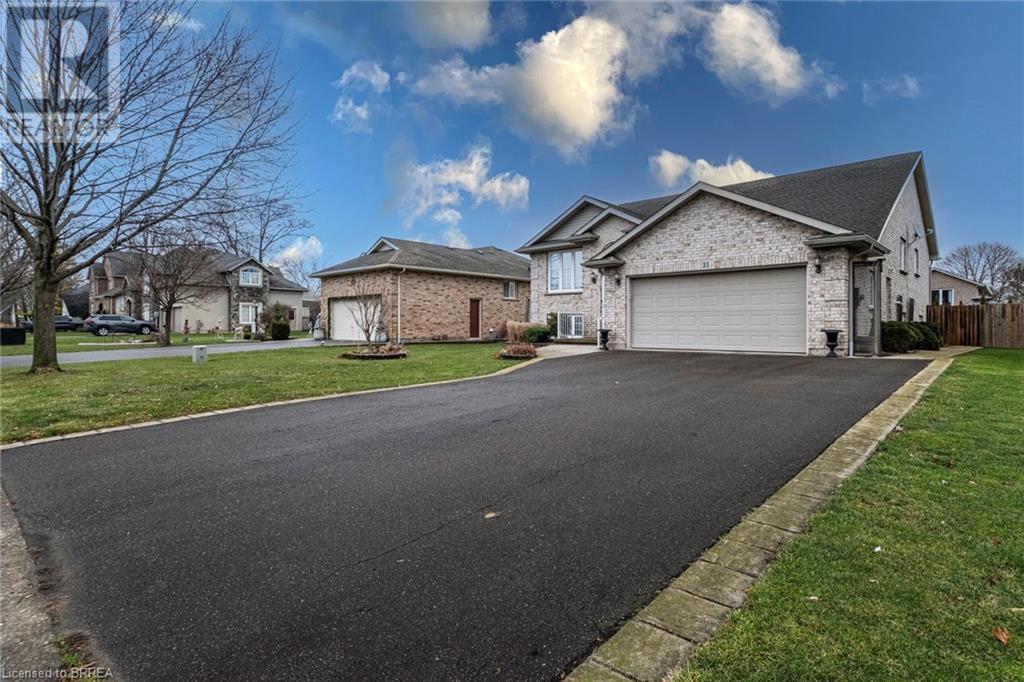31 Wood Lane Port Colborne, Ontario L3K 6B9
$769,900
Step into luxury in this exquisite real estate gem featuring pristine hardwood floors that seamlessly flow throughout the open concept living space. The vaulted ceilings in the living room create an airy ambiance, while the warmth of the gas fireplaces adds comfort to the home. The main floor boasts eligant conveniences like the kitchen with granite countertops and walk in pantry; overlooking the living space, separate dining room with oversized window for tons of natural light, main floor laundry room, and 2 bedrooms with the primary bedroom offering a custom walk-in closet and ensuite bathroom privilege. The lower level showcases the oversized rec room, adorned with new carpet and paint in 2023; and the second gas fireplace; providing a perfect haven for relaxation and entertainment. The light and bright third bedroom and second bathroom are also on this lower level, along with the mechanical room with extra storage. Double garden doors lead to the raised backyard deck, charming garden shed and fully fenced yard for the kids and pets to play safely. Experience the seamless transition from inside to outside with the inside entry from the two-car garage offering ample space and power door, complemented by additional driveway parking. Washer, Dryer, Fridge, Stove, Dishwasher are all 2013; A/C and Furnace are 2023; Hot Water Heater 2018; Roof Shingles 2010. Enjoy small town living with all the amenities and services Port Colborne has to offer. This home exudes elegance and charm; and is part of the amazing neighbourhood of West Wood Estates, providing a perfect blend of comfort and community not far from the shores of Lake Erie. (id:40058)
Property Details
| MLS® Number | 40612816 |
| Property Type | Single Family |
| Amenities Near By | Marina, Place Of Worship, Playground, Schools, Shopping |
| Equipment Type | None |
| Features | Paved Driveway, Lot With Lake, Automatic Garage Door Opener |
| Parking Space Total | 6 |
| Rental Equipment Type | None |
| Structure | Shed |
Building
| Bathroom Total | 2 |
| Bedrooms Above Ground | 2 |
| Bedrooms Below Ground | 1 |
| Bedrooms Total | 3 |
| Appliances | Central Vacuum, Dishwasher, Dryer, Microwave, Refrigerator, Stove, Washer, Garage Door Opener |
| Architectural Style | Raised Bungalow |
| Basement Development | Finished |
| Basement Type | Full (finished) |
| Constructed Date | 2004 |
| Construction Style Attachment | Detached |
| Cooling Type | Central Air Conditioning |
| Exterior Finish | Brick |
| Fireplace Present | Yes |
| Fireplace Total | 2 |
| Foundation Type | Poured Concrete |
| Stories Total | 1 |
| Size Interior | 2621 Sqft |
| Type | House |
| Utility Water | Municipal Water |
Parking
| Attached Garage |
Land
| Acreage | No |
| Land Amenities | Marina, Place Of Worship, Playground, Schools, Shopping |
| Sewer | Municipal Sewage System |
| Size Depth | 118 Ft |
| Size Frontage | 62 Ft |
| Size Total Text | Under 1/2 Acre |
| Zoning Description | R1 |
Rooms
| Level | Type | Length | Width | Dimensions |
|---|---|---|---|---|
| Lower Level | Utility Room | 13'3'' x 11'4'' | ||
| Lower Level | 3pc Bathroom | 10'2'' x 7'6'' | ||
| Lower Level | Bedroom | 10'2'' x 15'4'' | ||
| Lower Level | Recreation Room | 37'7'' x 34'8'' | ||
| Main Level | 4pc Bathroom | 7'9'' x 10'7'' | ||
| Main Level | Laundry Room | 8'1'' x 5'10'' | ||
| Main Level | Bedroom | 11'6'' x 11'8'' | ||
| Main Level | Primary Bedroom | 11'11'' x 13'0'' | ||
| Main Level | Living Room | 20'2'' x 20'8'' | ||
| Main Level | Kitchen | 9'10'' x 15'6'' | ||
| Main Level | Dining Room | 10'7'' x 12'3'' | ||
| Main Level | Foyer | 6'11'' x 6'2'' |
https://www.realtor.ca/real-estate/27121218/31-wood-lane-port-colborne
Interested?
Contact us for more information















































