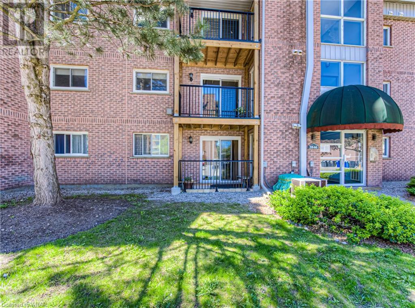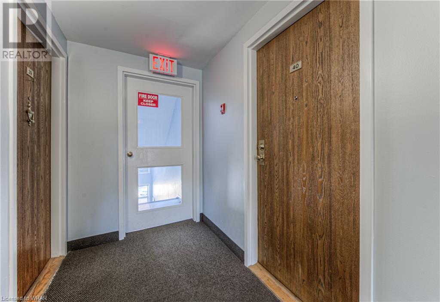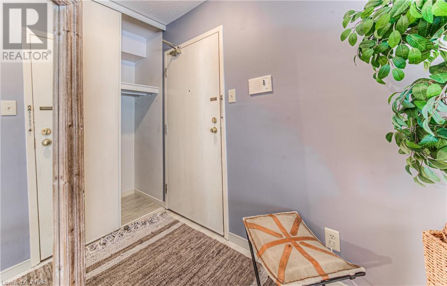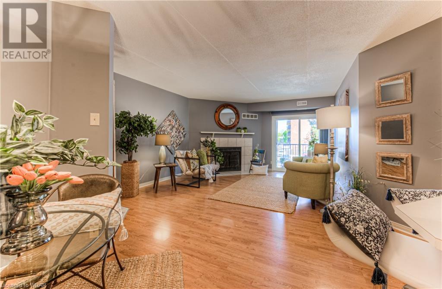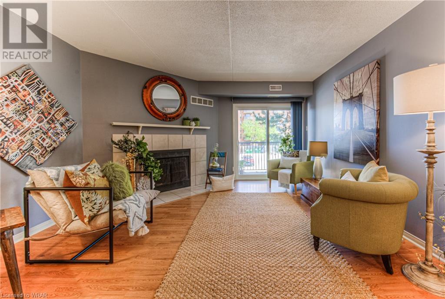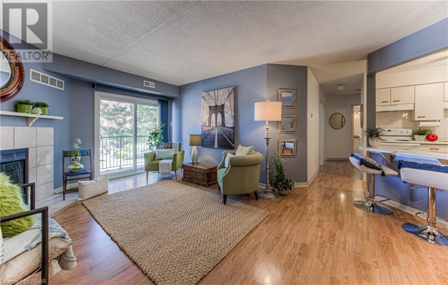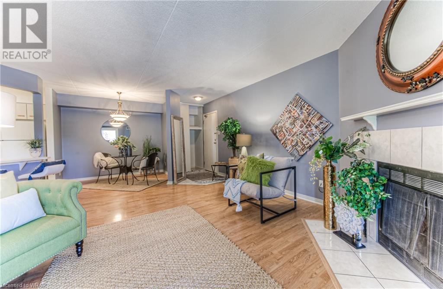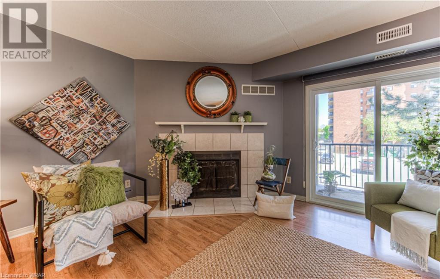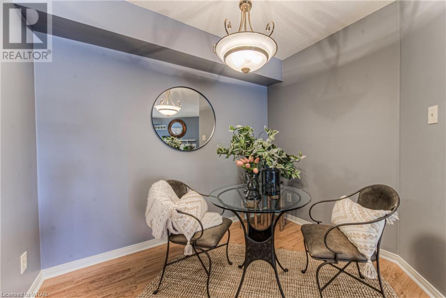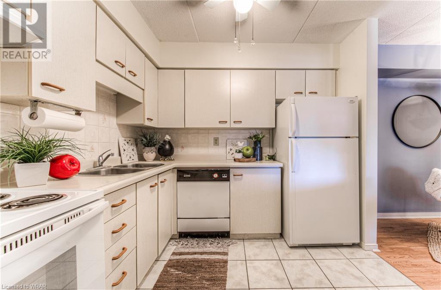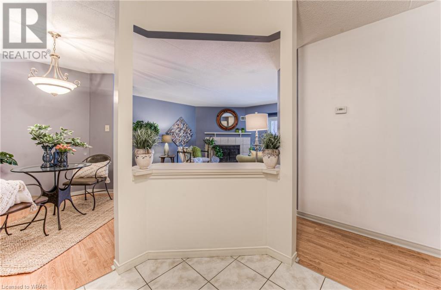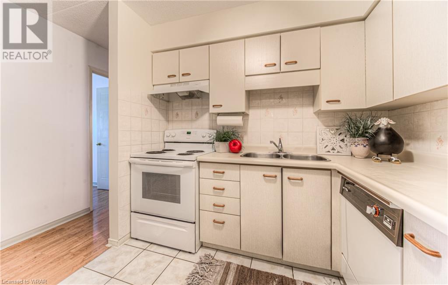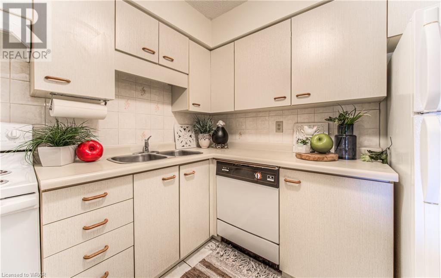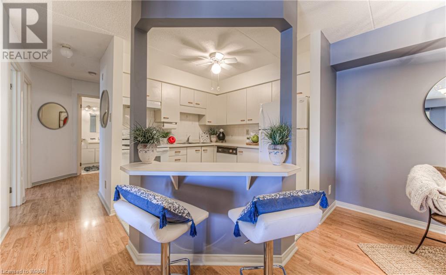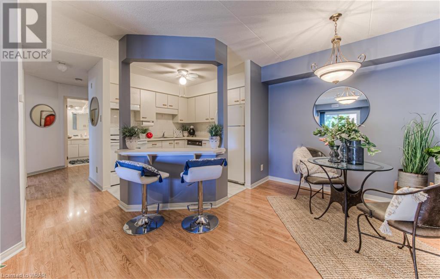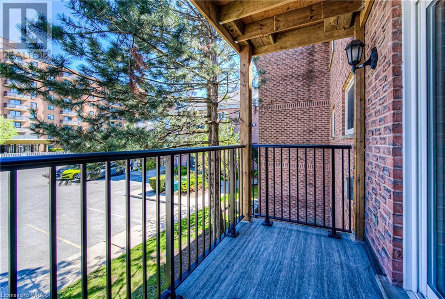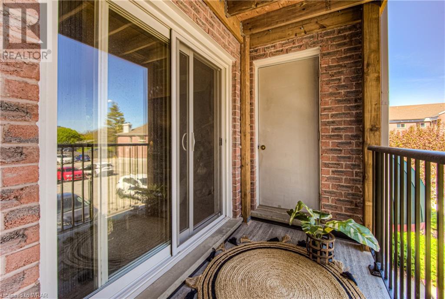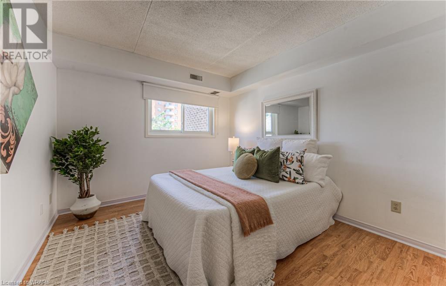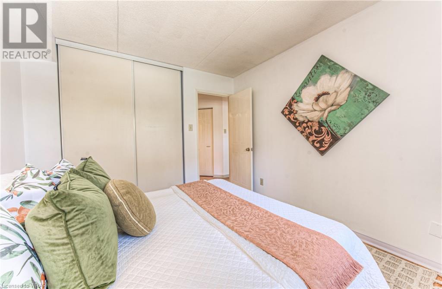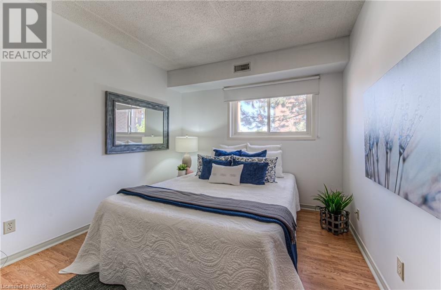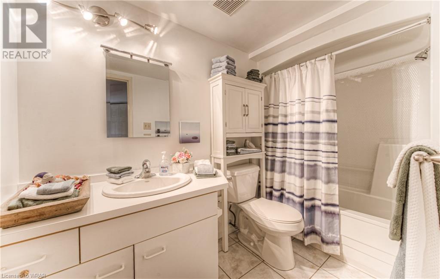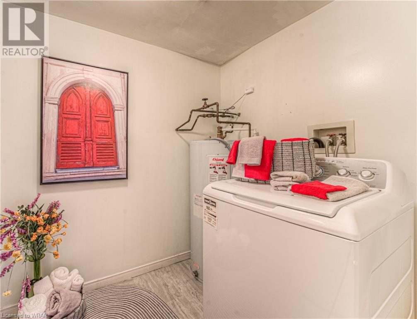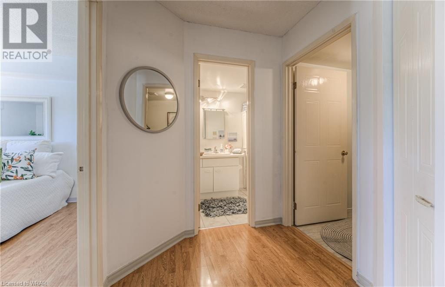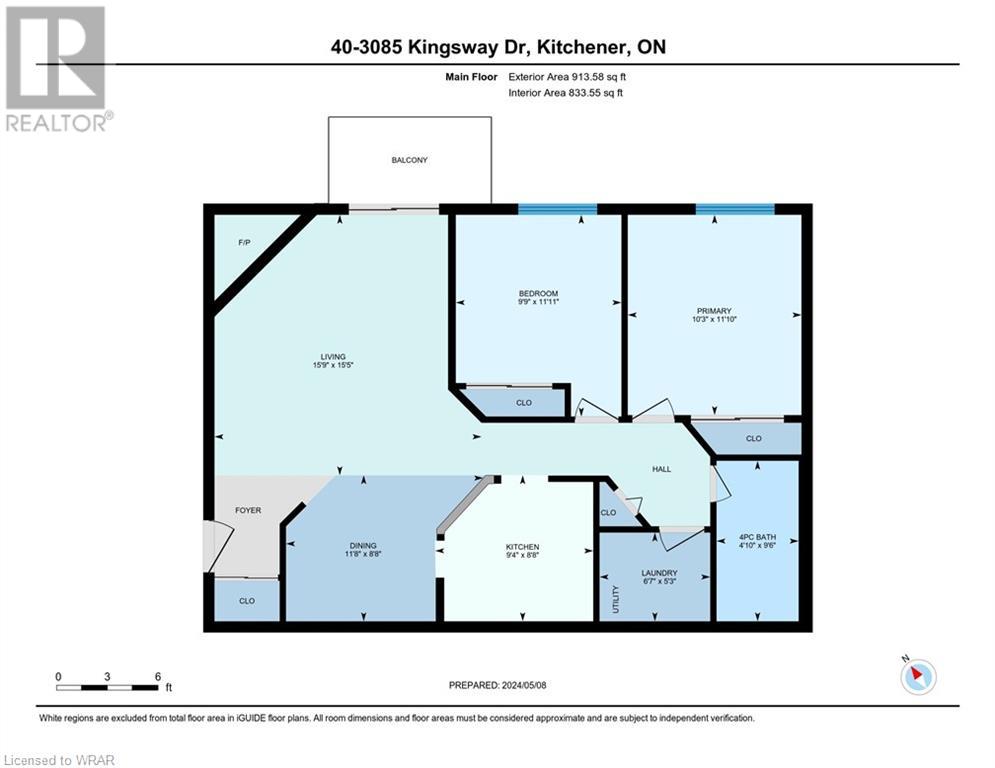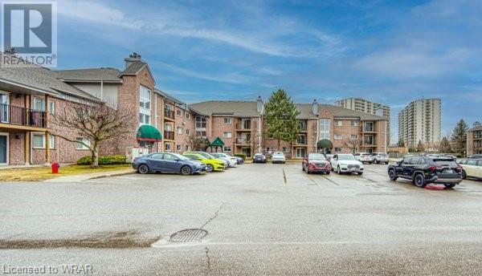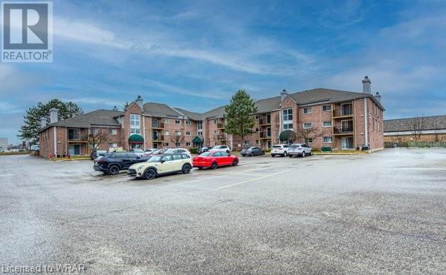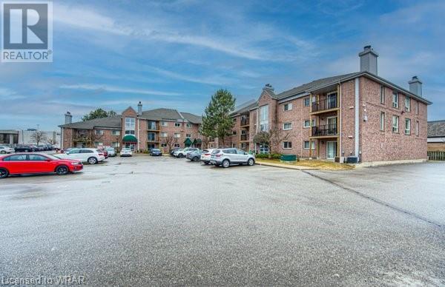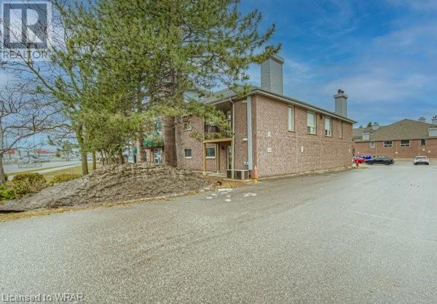3085 Kingsway Drive Unit# 40 Kitchener, Ontario N2C 2P2
$440,000Maintenance, Insurance, Common Area Maintenance, Landscaping, Property Management, Parking
$348.83 Monthly
Maintenance, Insurance, Common Area Maintenance, Landscaping, Property Management, Parking
$348.83 MonthlyWelcome home to this lovely 2 bedroom suite in a well cared for building. With long term owners, this suite has been lovingly cared for. It's been freshly painted and is move-in-ready. You'll enjoy the wood burning fireplace on the cool evenings and the newly updated balcony for your morning coffee or just to relax and read a book. New furnace and a/c (2023). Bonus Storage Room accessed from the Balcony! Great location across from Fairview Mall, Light Rail Transit and Buses, with many restaurants and shops nearby. Book Your Showing Today! (id:40058)
Property Details
| MLS® Number | 40583163 |
| Property Type | Single Family |
| Amenities Near By | Airport, Golf Nearby, Hospital, Park, Place Of Worship, Playground, Public Transit, Schools, Shopping, Ski Area |
| Equipment Type | Water Heater |
| Features | Balcony |
| Parking Space Total | 1 |
| Rental Equipment Type | Water Heater |
| Storage Type | Locker |
Building
| Bathroom Total | 1 |
| Bedrooms Above Ground | 2 |
| Bedrooms Total | 2 |
| Appliances | Dishwasher, Refrigerator, Stove, Washer, Window Coverings |
| Basement Type | None |
| Constructed Date | 1988 |
| Construction Style Attachment | Attached |
| Cooling Type | Central Air Conditioning |
| Exterior Finish | Brick |
| Heating Type | Forced Air |
| Stories Total | 1 |
| Size Interior | 913 |
| Type | Apartment |
| Utility Water | Municipal Water |
Land
| Access Type | Highway Access, Highway Nearby |
| Acreage | No |
| Land Amenities | Airport, Golf Nearby, Hospital, Park, Place Of Worship, Playground, Public Transit, Schools, Shopping, Ski Area |
| Sewer | Municipal Sewage System |
| Size Total Text | Under 1/2 Acre |
| Zoning Description | R6 |
Rooms
| Level | Type | Length | Width | Dimensions |
|---|---|---|---|---|
| Main Level | Storage | Measurements not available | ||
| Main Level | Laundry Room | 5'3'' x 6'7'' | ||
| Main Level | Bedroom | 11'11'' x 9'9'' | ||
| Main Level | Primary Bedroom | 11'10'' x 10'3'' | ||
| Main Level | 4pc Bathroom | Measurements not available | ||
| Main Level | Dining Room | 8'8'' x 11'8'' | ||
| Main Level | Living Room | 15'5'' x 15'9'' | ||
| Main Level | Kitchen | 8'8'' x 9'4'' |
https://www.realtor.ca/real-estate/26862381/3085-kingsway-drive-unit-40-kitchener
Interested?
Contact us for more information
