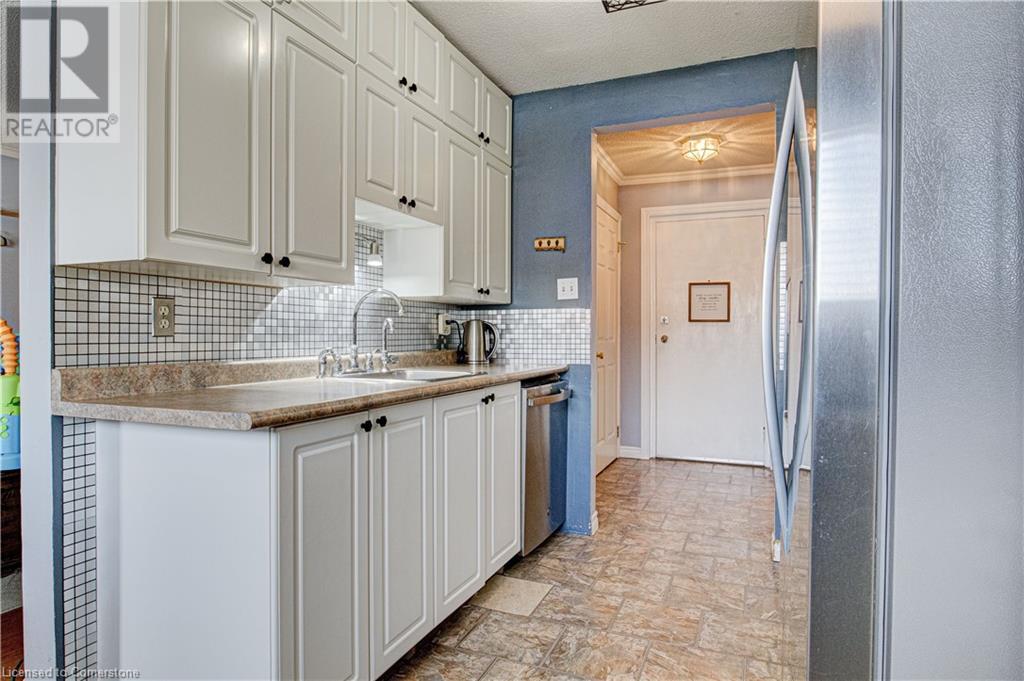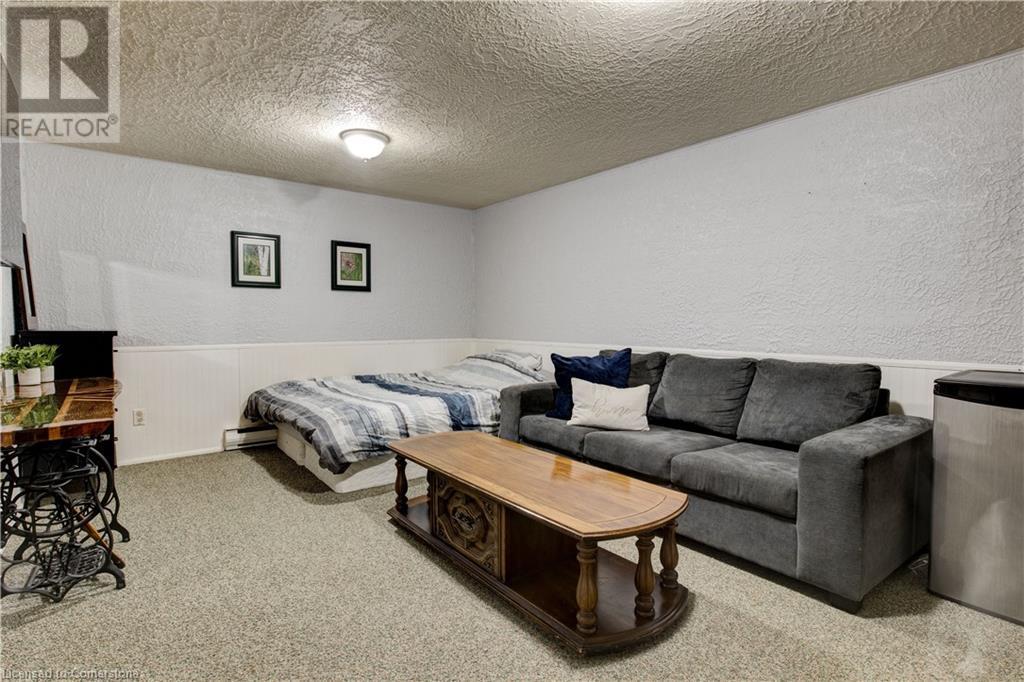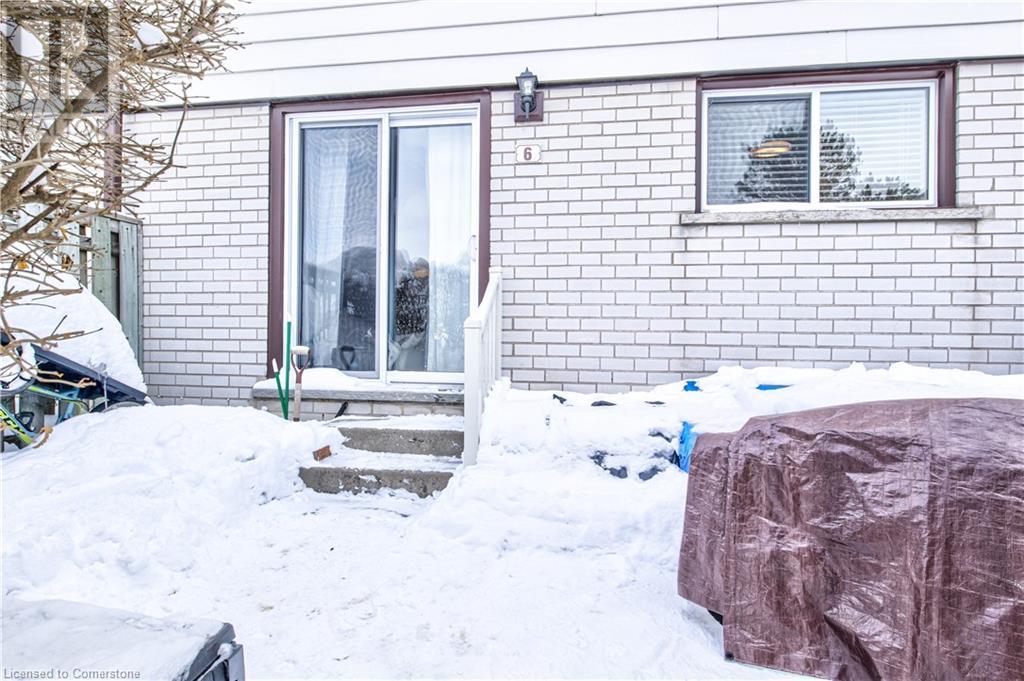30 Flamingo Drive Unit# 6a Elmira, Ontario N3B 1V5
$409,000Maintenance, Insurance, Common Area Maintenance, Property Management, Water
$408.88 Monthly
Maintenance, Insurance, Common Area Maintenance, Property Management, Water
$408.88 MonthlyNestled in the town of Elmira, just a quick commute from Kitchener-Waterloo, this spacious two-storey townhome is a must-see! Located on a quiet street, it offers the perfect blend of comfort and convenience. The main level features a bright and airy eat-in kitchen—ideal for family meals or entertaining guests. Adjacent to the kitchen, the large family room provides a welcoming space to relax, with plenty of room for gatherings. Upstairs, you’ll love the oversized primary bedroom, complete with a spacious closet for ample storage. The second bedroom is equally generous in size and also features a large closet, making it an ideal space for family members, guests, or even a home office. The finished basement adds even more versatility, offering a cozy rec room perfect for entertaining, working out, or creating a playroom. This home boasts numerous features that make it an excellent starter home or investment property. Conveniently located near shopping, schools, parks, and the expressway, it combines small-town charm with easy access to city amenities. (id:40058)
Property Details
| MLS® Number | 40699366 |
| Property Type | Single Family |
| Amenities Near By | Schools, Shopping |
| Community Features | Quiet Area |
| Equipment Type | None |
| Features | Balcony |
| Parking Space Total | 1 |
| Rental Equipment Type | None |
Building
| Bathroom Total | 1 |
| Bedrooms Above Ground | 2 |
| Bedrooms Total | 2 |
| Appliances | Dishwasher, Dryer, Refrigerator, Stove, Washer |
| Architectural Style | 2 Level |
| Basement Type | None |
| Construction Material | Concrete Block, Concrete Walls |
| Construction Style Attachment | Attached |
| Cooling Type | None, Window Air Conditioner |
| Exterior Finish | Concrete |
| Foundation Type | Unknown |
| Heating Fuel | Electric |
| Stories Total | 2 |
| Size Interior | 1,295 Ft2 |
| Type | Row / Townhouse |
| Utility Water | Municipal Water |
Land
| Acreage | No |
| Land Amenities | Schools, Shopping |
| Sewer | Municipal Sewage System |
| Size Total Text | Under 1/2 Acre |
| Zoning Description | R7 |
Rooms
| Level | Type | Length | Width | Dimensions |
|---|---|---|---|---|
| Second Level | 4pc Bathroom | Measurements not available | ||
| Second Level | Primary Bedroom | 18'4'' x 10'6'' | ||
| Second Level | Bedroom | 14'8'' x 9'1'' | ||
| Basement | Recreation Room | 20'10'' x 11'7'' | ||
| Main Level | Family Room | 17'9'' x 11'6'' | ||
| Main Level | Kitchen/dining Room | 14'3'' x 8'5'' |
https://www.realtor.ca/real-estate/27925505/30-flamingo-drive-unit-6a-elmira
Contact Us
Contact us for more information























