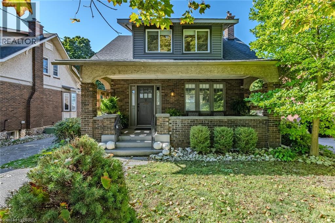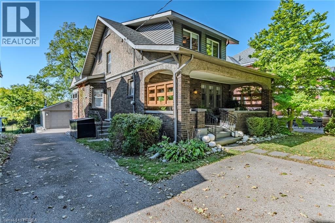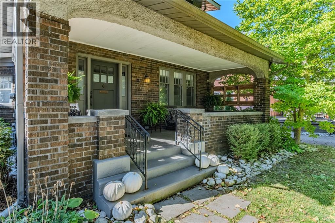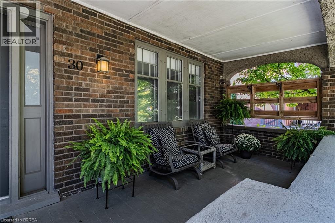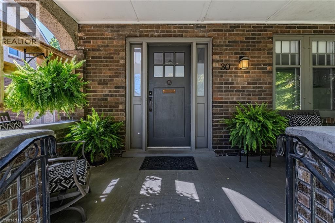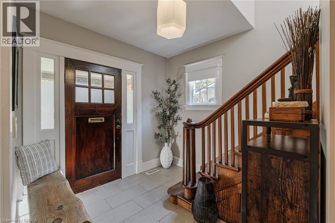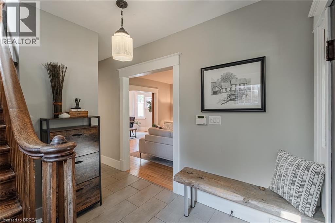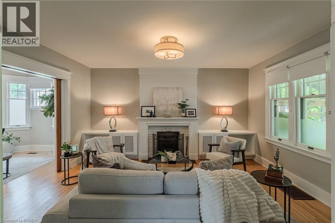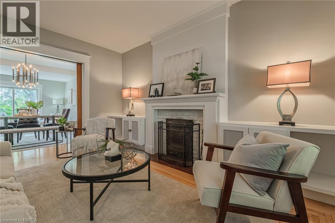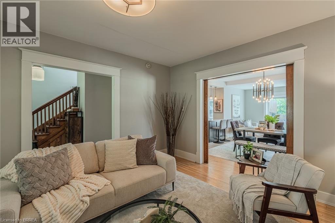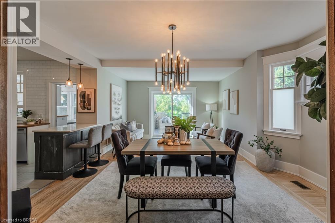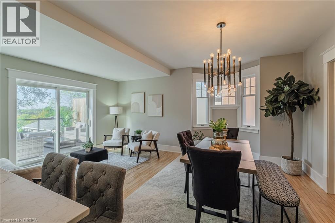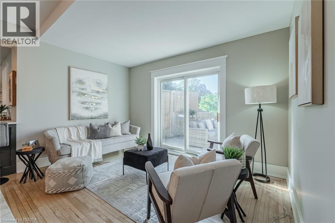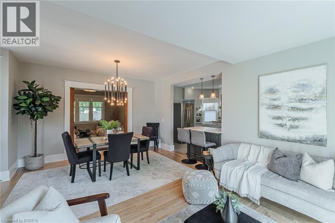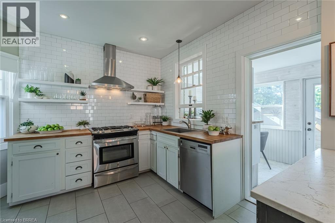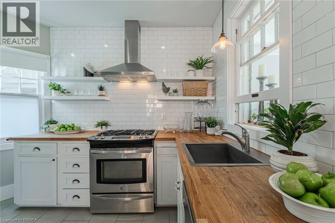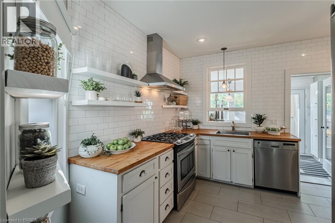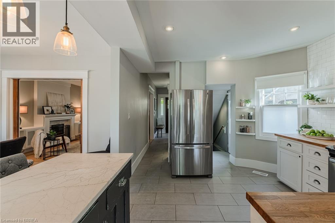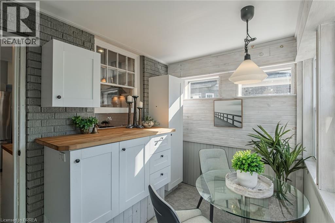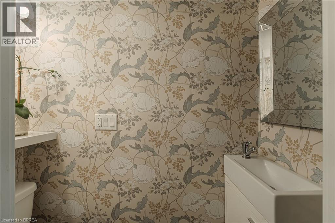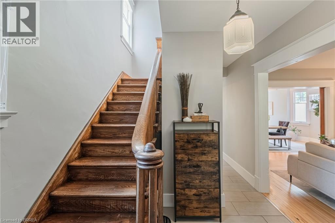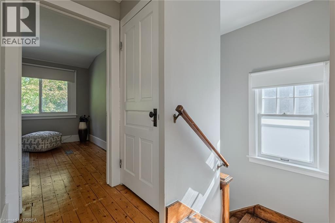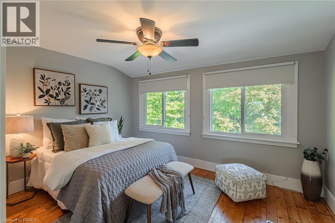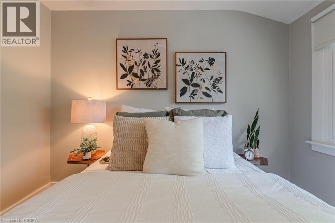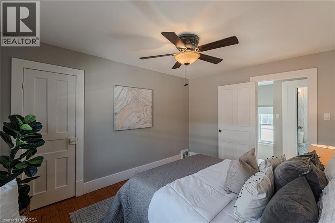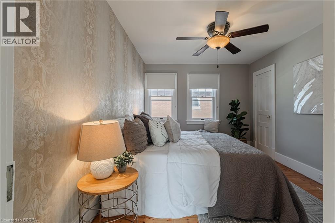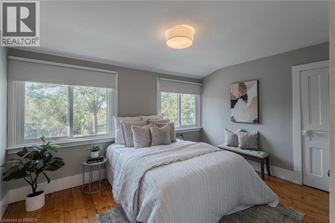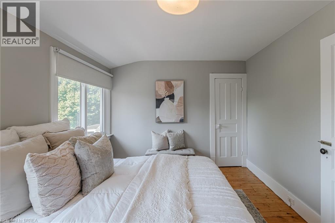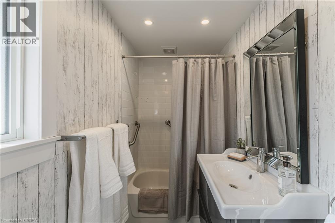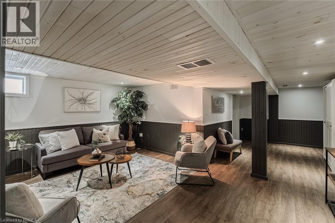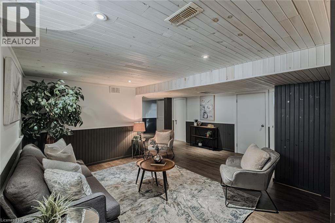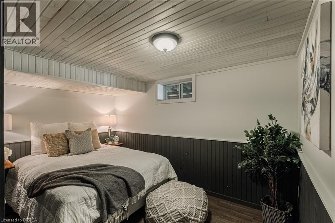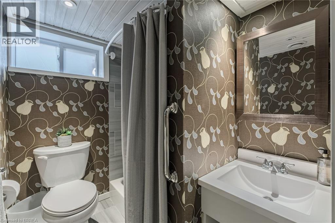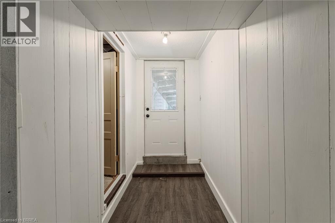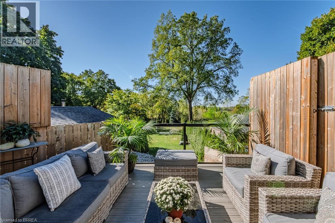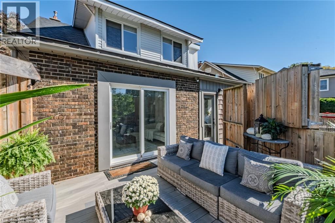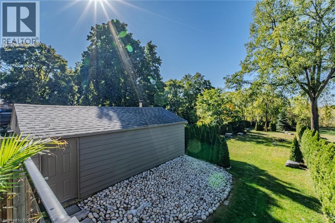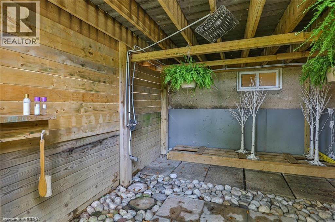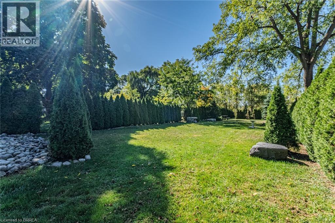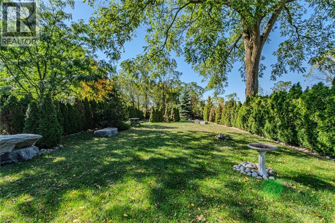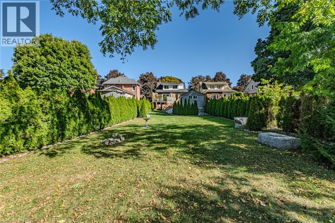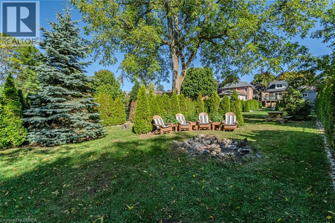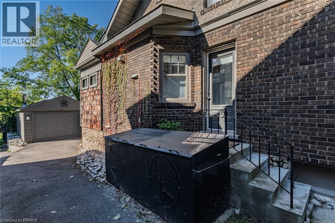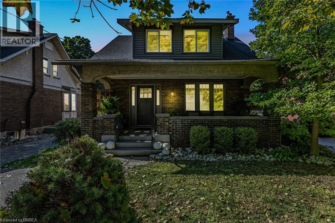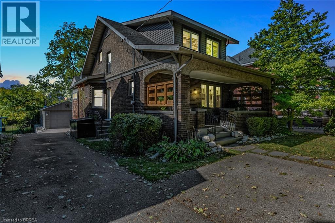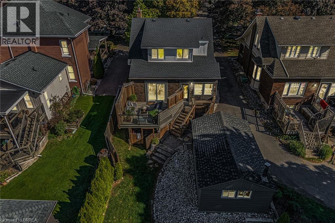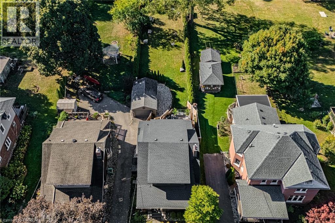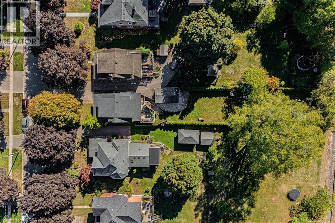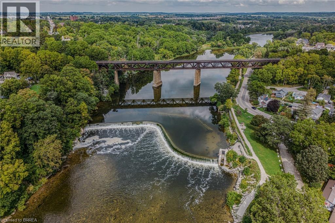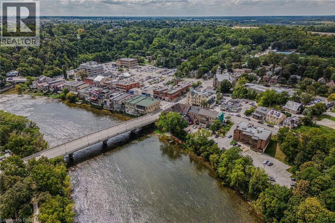3 Bedroom
3 Bathroom
2,020 ft2
2 Level
Fireplace
Central Air Conditioning
Forced Air
$809,900
30 Banfield St, Paris ON - where community, picturesque views, and small town charm meet. If you’ve ever dreamed of owning a Craftsman style home with timeless character and soul, this is your chance. Nestled on a rare 250-foot deep lot, this home offers unmatched privacy and a backyard that feels like your own private retreat. Step outside and take in the sweeping views of the Nith River Valley, where every evening rewards you with unforgettable sunsets. Whether it’s hosting summer gatherings, rinsing off in the outdoor shower, or simply enjoying a quiet moment on the deck, this outdoor space is pure magic. Inside, the home’s character shines through original hardwood floors, elegant pocket doors, a grand wood staircase, and a copper-faced fireplace surrounded by custom built-ins. The charm of yesteryear is paired seamlessly with modern updates, including a thoughtfully designed kitchen with stainless steel appliances, butcher block counters, granite breakfast bar, and a stunning ceiling-height backsplash. Upstairs, three spacious, carpet-free bedrooms reflect the same heritage beauty, while the expanded main bathroom adds a touch of luxury. The finished lower level provides even more living space with a cozy rec room, den or optional fourth bedroom, bathroom, and plenty of storage. The detached 1.5-car garage with hydro and a wood stove—is ideal for a workshop or hobbyist’s dream space. And then, of course, there’s Paris. Known as the prettiest little town in Canada, living here means walking historic streets lined with shops, cafes, and restaurants, exploring trails along the Grand and Nith Rivers, and becoming part of a warm and welcoming community. With recent updates (roof 2024, electrical 2013/2017, windows 2014, refinished hardwood 2016), this home offers both heritage charm and modern peace of mind. It's not just a home; it’s a lifestyle, a retreat, and a rare opportunity to own a piece of Paris history with the kind of property you may never find again. (id:40058)
Open House
This property has open houses!
Starts at:
1:00 pm
Ends at:
4:00 pm
Property Details
|
MLS® Number
|
40772116 |
|
Property Type
|
Single Family |
|
Amenities Near By
|
Place Of Worship, Schools |
|
Communication Type
|
High Speed Internet |
|
Equipment Type
|
Water Heater |
|
Features
|
Paved Driveway, Shared Driveway, Private Yard |
|
Parking Space Total
|
4 |
|
Rental Equipment Type
|
Water Heater |
|
Structure
|
Shed, Porch |
|
View Type
|
View |
Building
|
Bathroom Total
|
3 |
|
Bedrooms Above Ground
|
3 |
|
Bedrooms Total
|
3 |
|
Appliances
|
Dishwasher, Dryer, Refrigerator, Water Softener, Washer, Gas Stove(s) |
|
Architectural Style
|
2 Level |
|
Basement Development
|
Finished |
|
Basement Type
|
Full (finished) |
|
Constructed Date
|
1913 |
|
Construction Style Attachment
|
Detached |
|
Cooling Type
|
Central Air Conditioning |
|
Exterior Finish
|
Brick, Stone, Vinyl Siding |
|
Fireplace Fuel
|
Wood |
|
Fireplace Present
|
Yes |
|
Fireplace Total
|
1 |
|
Fireplace Type
|
Other - See Remarks |
|
Foundation Type
|
Stone |
|
Half Bath Total
|
1 |
|
Heating Fuel
|
Natural Gas |
|
Heating Type
|
Forced Air |
|
Stories Total
|
2 |
|
Size Interior
|
2,020 Ft2 |
|
Type
|
House |
|
Utility Water
|
Municipal Water |
Parking
Land
|
Access Type
|
Highway Nearby |
|
Acreage
|
No |
|
Land Amenities
|
Place Of Worship, Schools |
|
Sewer
|
Municipal Sewage System |
|
Size Depth
|
252 Ft |
|
Size Frontage
|
51 Ft |
|
Size Total Text
|
Under 1/2 Acre |
|
Zoning Description
|
Res 2 |
Rooms
| Level |
Type |
Length |
Width |
Dimensions |
|
Second Level |
4pc Bathroom |
|
|
Measurements not available |
|
Second Level |
Bedroom |
|
|
9'11'' x 9'4'' |
|
Second Level |
Bedroom |
|
|
9'11'' x 12'10'' |
|
Second Level |
Primary Bedroom |
|
|
13'3'' x 10'0'' |
|
Basement |
4pc Bathroom |
|
|
Measurements not available |
|
Basement |
Den |
|
|
12'0'' x 8'0'' |
|
Basement |
Recreation Room |
|
|
23'2'' x 17'0'' |
|
Main Level |
2pc Bathroom |
|
|
Measurements not available |
|
Main Level |
Breakfast |
|
|
7'4'' x 11'1'' |
|
Main Level |
Kitchen |
|
|
10'2'' x 11'1'' |
|
Main Level |
Living Room/dining Room |
|
|
18'6'' x 13'0'' |
|
Main Level |
Living Room |
|
|
15'9'' x 13'0'' |
Utilities
|
Electricity
|
Available |
|
Natural Gas
|
Available |
https://www.realtor.ca/real-estate/28970286/30-banfield-street-paris
