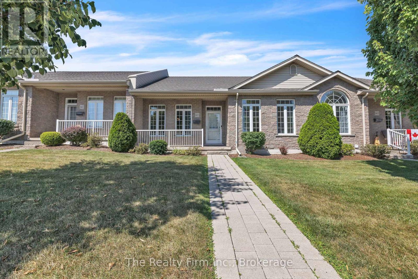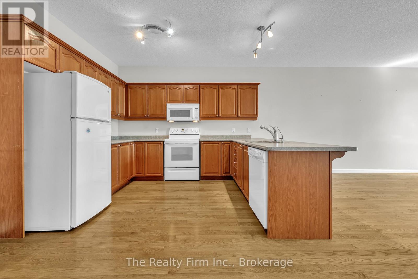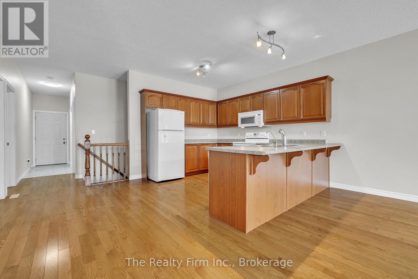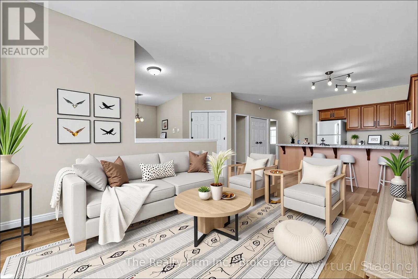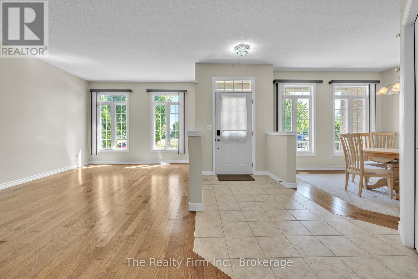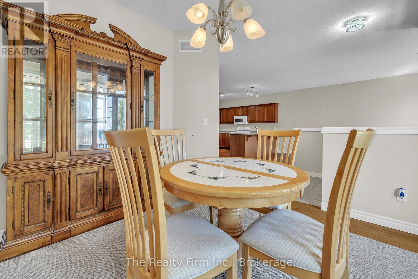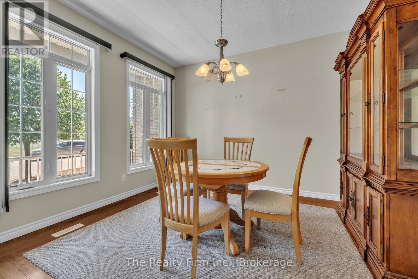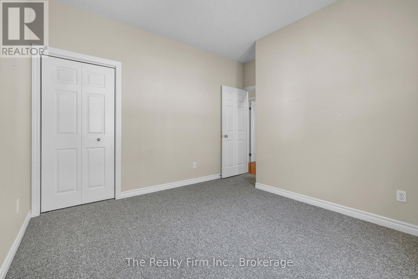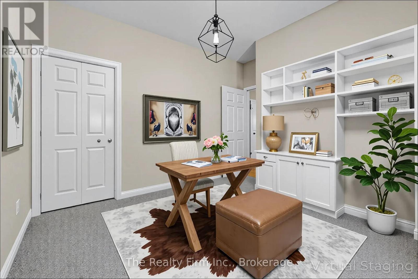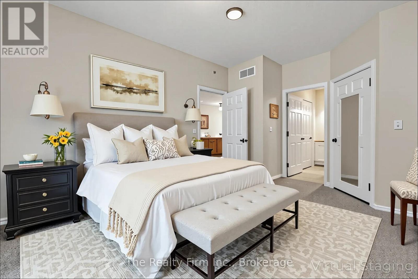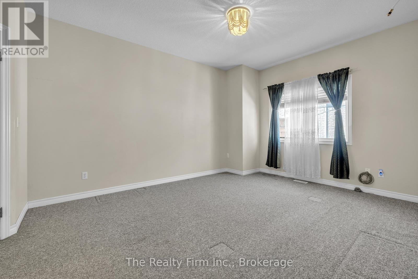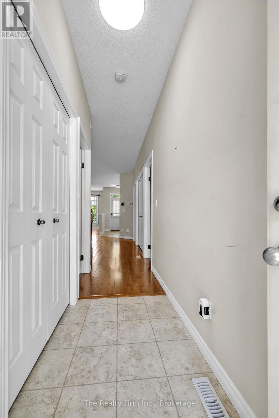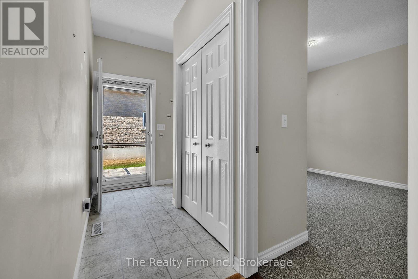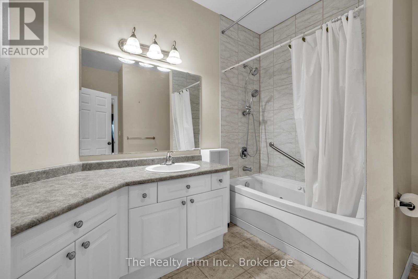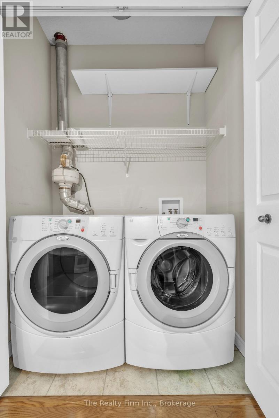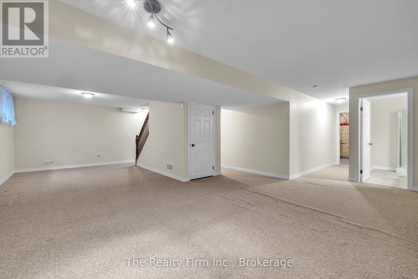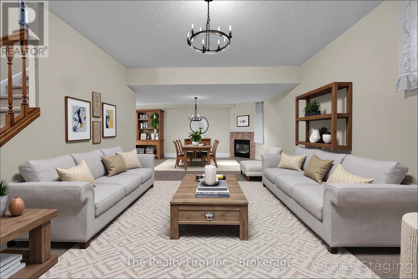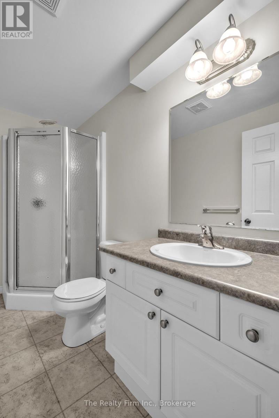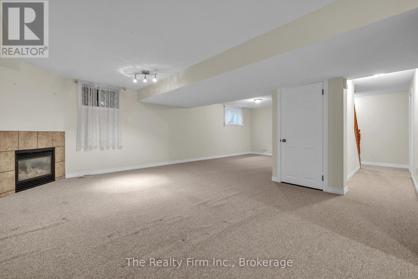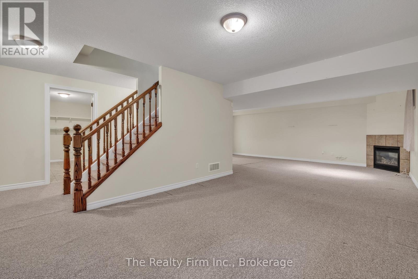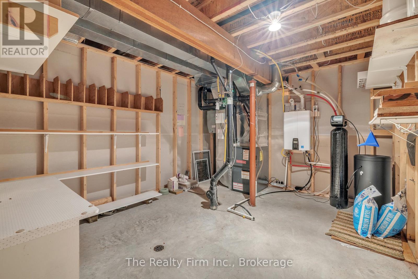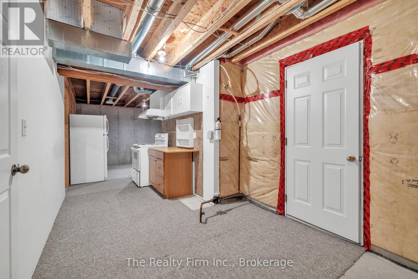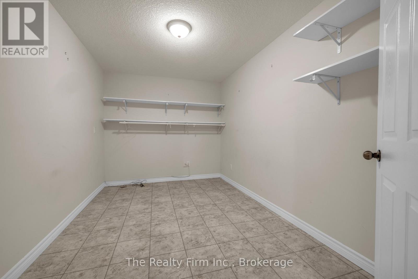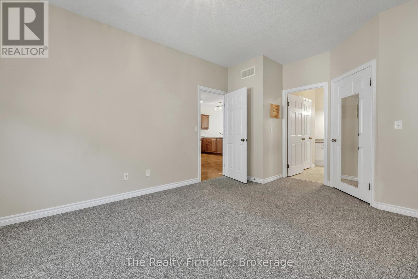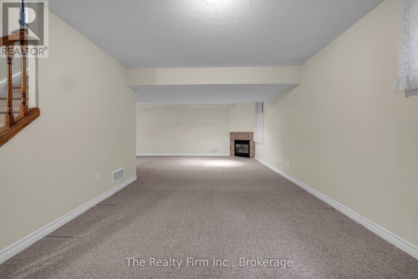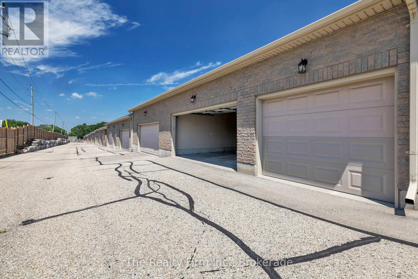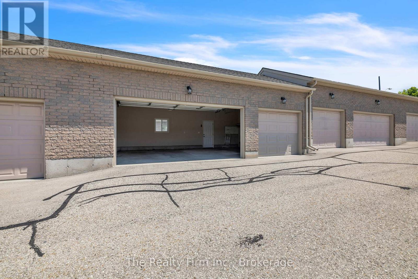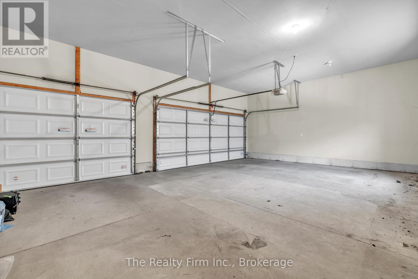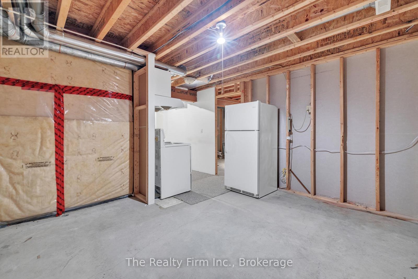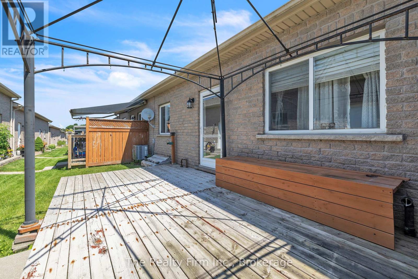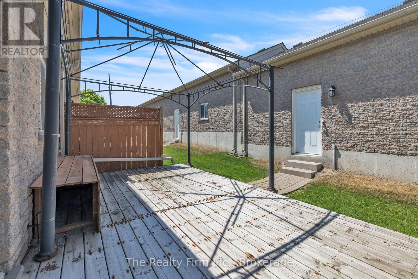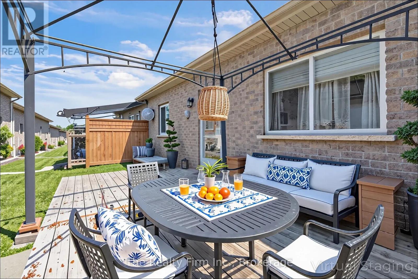3 - 665 Southwood Way Woodstock, Ontario N4S 9A6
$519,900Maintenance, Parking, Insurance, Common Area Maintenance
$576.69 Monthly
Maintenance, Parking, Insurance, Common Area Maintenance
$576.69 MonthlyDownsizing doesn't have to mean giving it all up. If you're coming from the country, a larger property, or just want to simplify without sacrificing comfort or space this bungalow-style condo offers the best of both worlds.Whether you're newly single, a busy professional, or just ready for easy, low-maintenance living, you'll appreciate the thoughtful layout, private outdoor space, and one-of-a-kind garage setup. Located in Woodstocks desirable south end, this well-cared-for home delivers bright, open-concept living, a spacious layout, and a rare triple-car garage perfect for your truck, tools, or storing your classic car, motorcycle, or workshop gear.Inside, natural light floods the main living and dining area, while the generously sized kitchen includes a peninsula ideal for prepping, serving, or gathering with friends. The primary bedroom offers cheater access to a large bathroom. Plus, theres main-floor laundry no stairs, no hassle.Outside, enjoy your private back deck a great place to start your morning or unwind after a long day. From here, you have direct access to the garage, offering convenience and security for hobbyists or car lovers.Just steps from the hospital and across from a peaceful park, this home is minutes to the 401, shopping, transit, and amenities offering an easy, stress-free lifestyle with room for what matters most.Whether you're downsizing, simplifying, or starting fresh, this condo checks the boxes: location, layout, and lifestyle plus rare garage space that sets it apart. (id:40058)
Open House
This property has open houses!
1:00 pm
Ends at:3:00 pm
Property Details
| MLS® Number | X12411167 |
| Property Type | Single Family |
| Community Name | Woodstock - South |
| Amenities Near By | Hospital, Park, Place Of Worship |
| Community Features | Pet Restrictions, Community Centre |
| Parking Space Total | 3 |
| Structure | Deck, Porch |
Building
| Bathroom Total | 2 |
| Bedrooms Above Ground | 2 |
| Bedrooms Total | 2 |
| Age | 16 To 30 Years |
| Amenities | Fireplace(s) |
| Appliances | Water Heater, Water Softener, Water Heater - Tankless, Water Meter, Dishwasher, Microwave, Stove, Refrigerator |
| Architectural Style | Bungalow |
| Basement Development | Finished |
| Basement Type | N/a (finished) |
| Cooling Type | Central Air Conditioning |
| Exterior Finish | Brick |
| Fireplace Present | Yes |
| Fireplace Total | 1 |
| Flooring Type | Hardwood |
| Foundation Type | Concrete |
| Heating Fuel | Natural Gas |
| Heating Type | Forced Air |
| Stories Total | 1 |
| Size Interior | 1,200 - 1,399 Ft2 |
| Type | Row / Townhouse |
Parking
| Detached Garage | |
| Garage |
Land
| Acreage | No |
| Land Amenities | Hospital, Park, Place Of Worship |
Rooms
| Level | Type | Length | Width | Dimensions |
|---|---|---|---|---|
| Basement | Other | 8.81 m | 3.85 m | 8.81 m x 3.85 m |
| Basement | Cold Room | 1.48 m | 5.02 m | 1.48 m x 5.02 m |
| Basement | Family Room | 6.57 m | 8.58 m | 6.57 m x 8.58 m |
| Basement | Office | 2.54 m | 3.83 m | 2.54 m x 3.83 m |
| Basement | Bathroom | 1.5 m | 2.78 m | 1.5 m x 2.78 m |
| Basement | Utility Room | 3.2 m | 3.86 m | 3.2 m x 3.86 m |
| Main Level | Kitchen | 5.11 m | 4.33 m | 5.11 m x 4.33 m |
| Main Level | Dining Room | 3.35 m | 3.55 m | 3.35 m x 3.55 m |
| Main Level | Living Room | 3.7 m | 4.59 m | 3.7 m x 4.59 m |
| Main Level | Primary Bedroom | 3.54 m | 5.34 m | 3.54 m x 5.34 m |
| Main Level | Bedroom 2 | 3.92 m | 3.48 m | 3.92 m x 3.48 m |
| Main Level | Bathroom | 3 m | 3.23 m | 3 m x 3.23 m |
Contact Us
Contact us for more information
