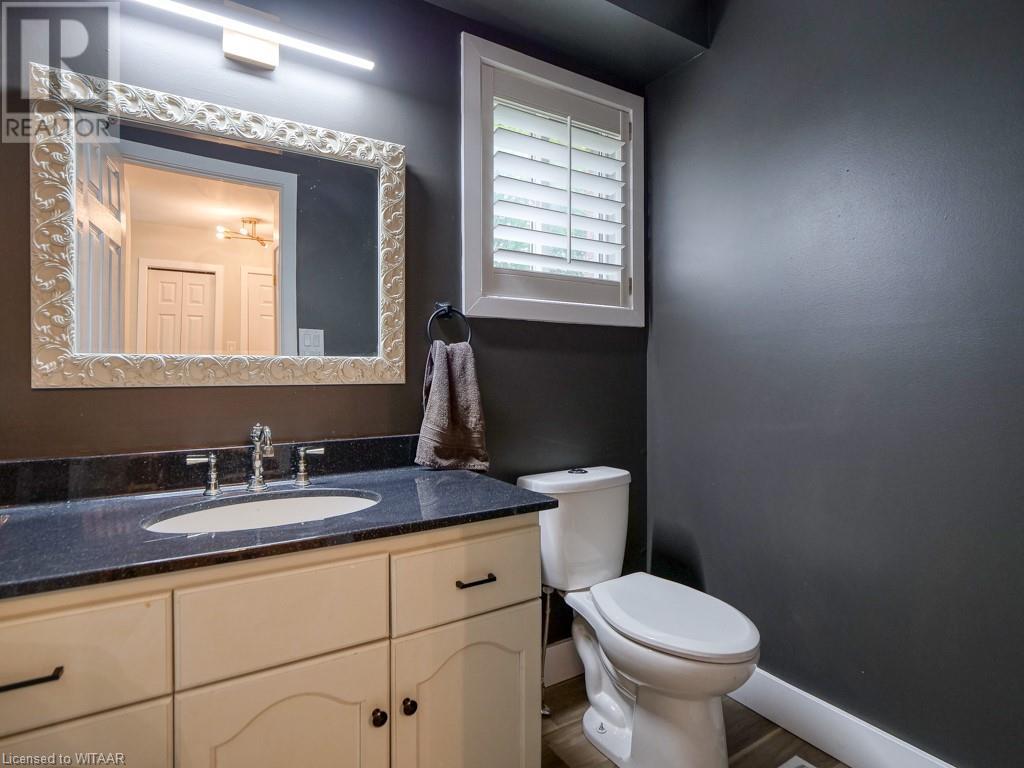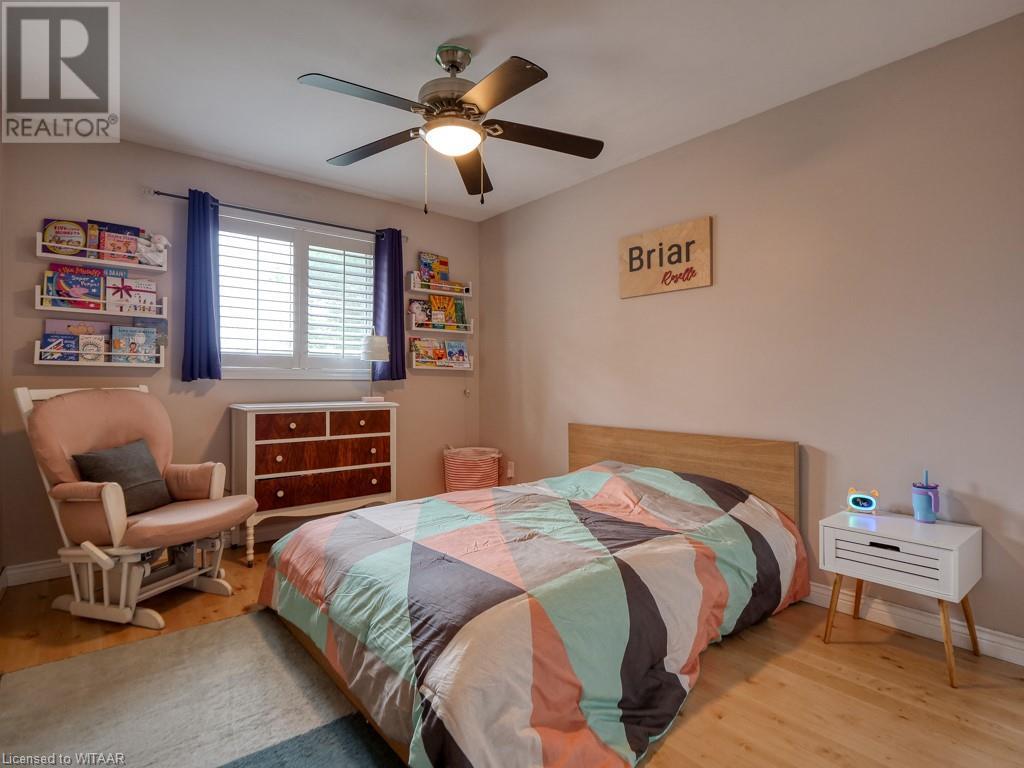29 Indian Road Woodstock, Ontario N4T 1E4
$819,900
Welcome to this stunning two-story home, featuring 3+1 bedrooms and 2.5 bathrooms, located in a highly sought-after neighborhood just around the corner from Algonquin School. The main floor has been fully remodeled, has new flooring and 2 separate sitting areas. It showcases a stunning kitchen with under valance and in-cabinet lighting, a huge island with quartz waterfall finish and quartz backslash. The built in pantry and pot/pan drawers allows for ample amount of storage. New flooring, New appliances and a separate breakfast bar. Upstairs, the primary bedroom boasts a walk-in closet and 3-piece ensuite with two additional good sized bedrooms. The home also includes a fully finished basement, perfect for additional living space or a home office/playroom and 4th bedroom potential. There is a large double car heated garage and concrete double wide driveway, all set on private fenced lot in a prime location in sought after school zone and walking distance to conservation trails. Making this a perfect choice for families looking for both style and practicality. (id:40058)
Open House
This property has open houses!
1:00 pm
Ends at:3:00 pm
Property Details
| MLS® Number | 40611627 |
| Property Type | Single Family |
| Amenities Near By | Park, Playground, Schools, Shopping |
| Community Features | Quiet Area |
| Equipment Type | Water Heater |
| Parking Space Total | 4 |
| Rental Equipment Type | Water Heater |
Building
| Bathroom Total | 3 |
| Bedrooms Above Ground | 3 |
| Bedrooms Below Ground | 1 |
| Bedrooms Total | 4 |
| Appliances | Dishwasher, Dryer, Refrigerator, Stove, Washer, Window Coverings, Garage Door Opener |
| Architectural Style | 2 Level |
| Basement Development | Finished |
| Basement Type | Full (finished) |
| Construction Style Attachment | Detached |
| Cooling Type | Central Air Conditioning |
| Exterior Finish | Brick, Vinyl Siding |
| Fireplace Present | Yes |
| Fireplace Total | 1 |
| Foundation Type | Poured Concrete |
| Half Bath Total | 1 |
| Heating Fuel | Natural Gas |
| Heating Type | Forced Air |
| Stories Total | 2 |
| Size Interior | 1881 Sqft |
| Type | House |
| Utility Water | Municipal Water |
Parking
| Attached Garage |
Land
| Acreage | No |
| Land Amenities | Park, Playground, Schools, Shopping |
| Landscape Features | Landscaped |
| Sewer | Municipal Sewage System |
| Size Depth | 98 Ft |
| Size Frontage | 49 Ft |
| Size Total Text | Under 1/2 Acre |
| Zoning Description | R1 |
Rooms
| Level | Type | Length | Width | Dimensions |
|---|---|---|---|---|
| Second Level | Primary Bedroom | 13'2'' x 11'5'' | ||
| Second Level | Bedroom | 10'0'' x 14'11'' | ||
| Second Level | Bedroom | 108'8'' x 15'0'' | ||
| Second Level | 4pc Bathroom | 6'1'' x 10'6'' | ||
| Second Level | 3pc Bathroom | 9' x 9'8'' | ||
| Basement | Recreation Room | 26'8'' x 17'7'' | ||
| Basement | Den | 9'7'' x 12'2'' | ||
| Basement | Bedroom | 10'10'' x 14'3'' | ||
| Lower Level | Utility Room | 7'9'' x 8'8'' | ||
| Main Level | Mud Room | 10'4'' x 7' | ||
| Main Level | Living Room | 10'8'' x 10'9'' | ||
| Main Level | Kitchen | 11'3'' x 16'7'' | ||
| Main Level | Foyer | 7'6'' x 7'1'' | ||
| Main Level | Family Room | 18'6'' x 11'5'' | ||
| Main Level | Dining Room | 8'8'' x 14'6'' | ||
| Main Level | 2pc Bathroom | 4'11'' x 6'6'' |
https://www.realtor.ca/real-estate/27092408/29-indian-road-woodstock
Interested?
Contact us for more information










































