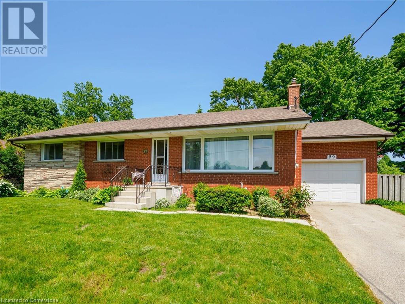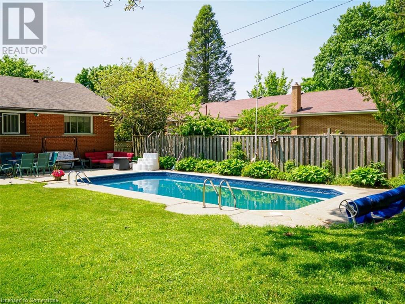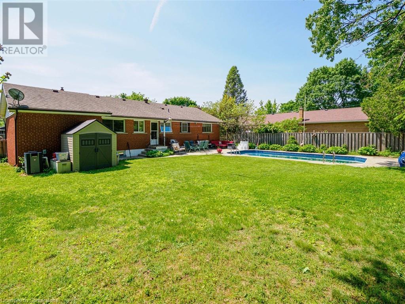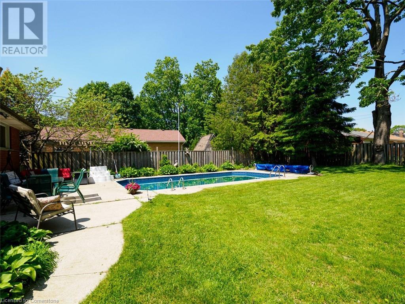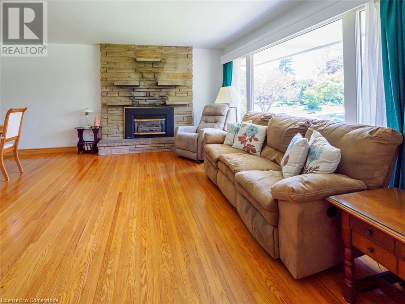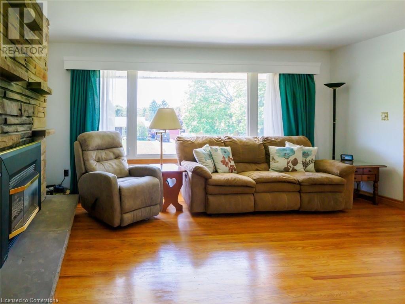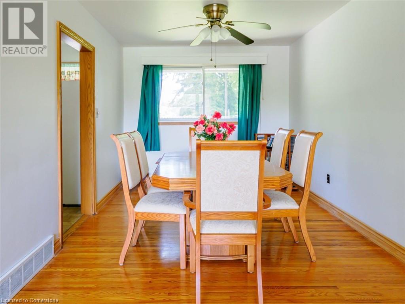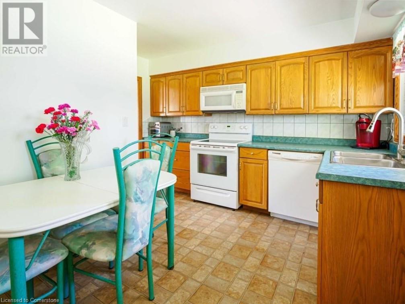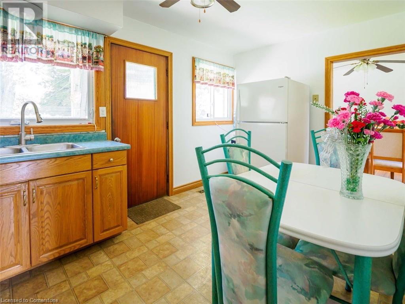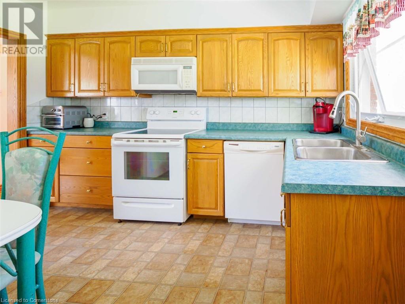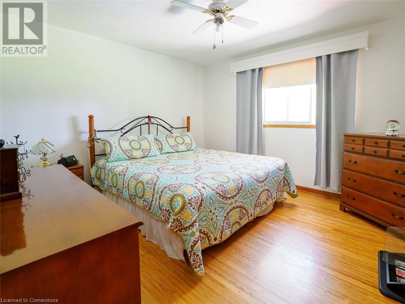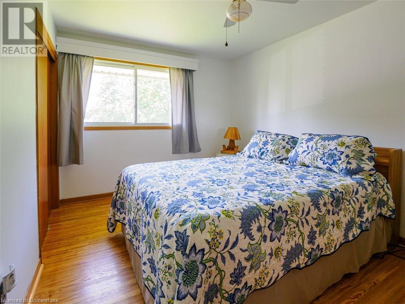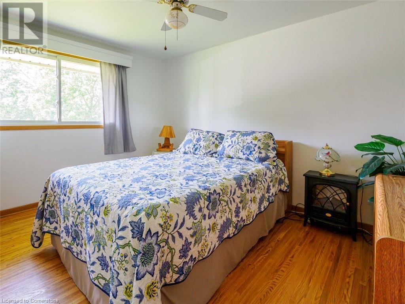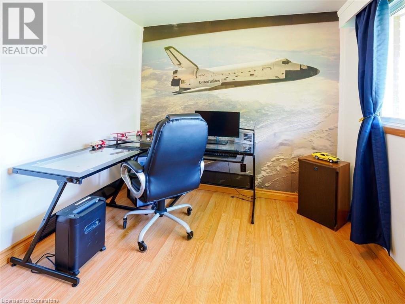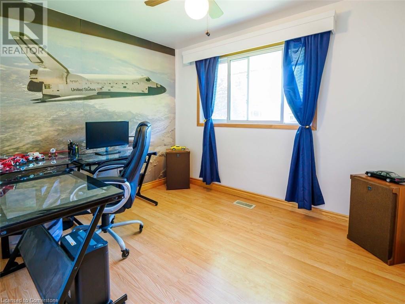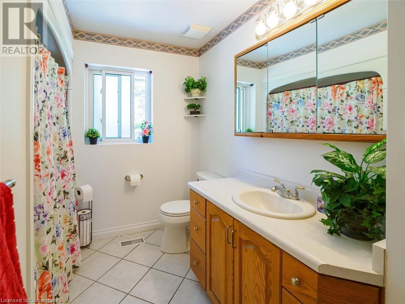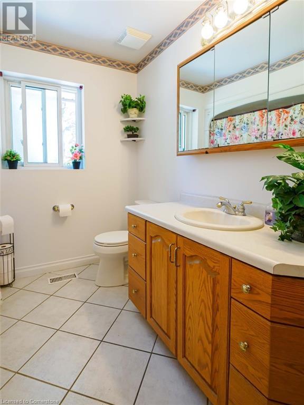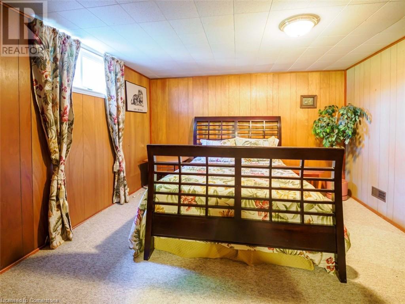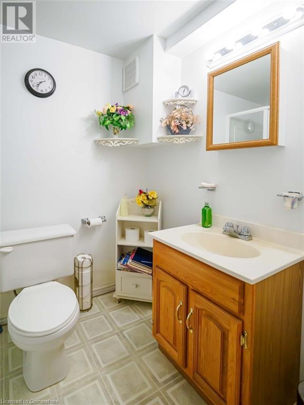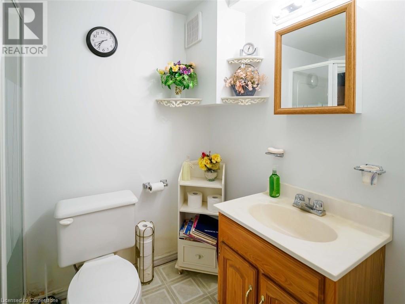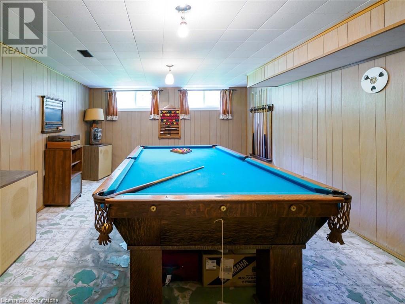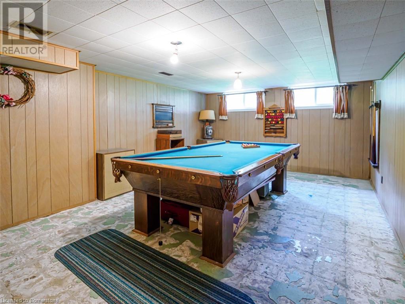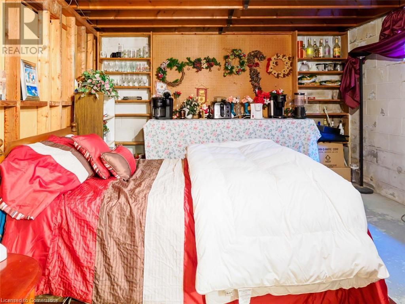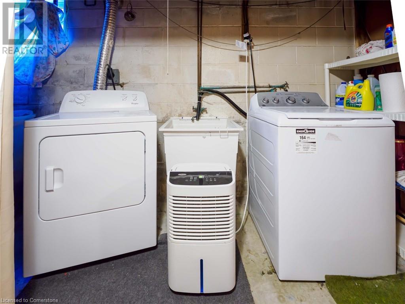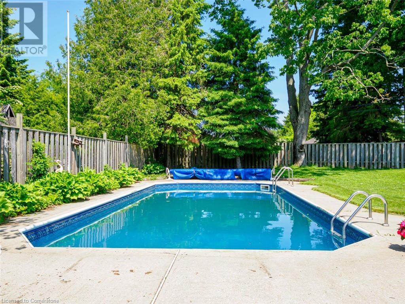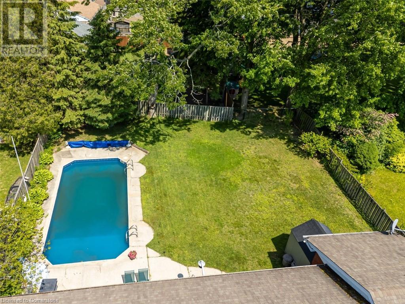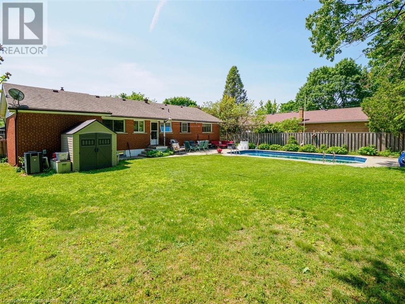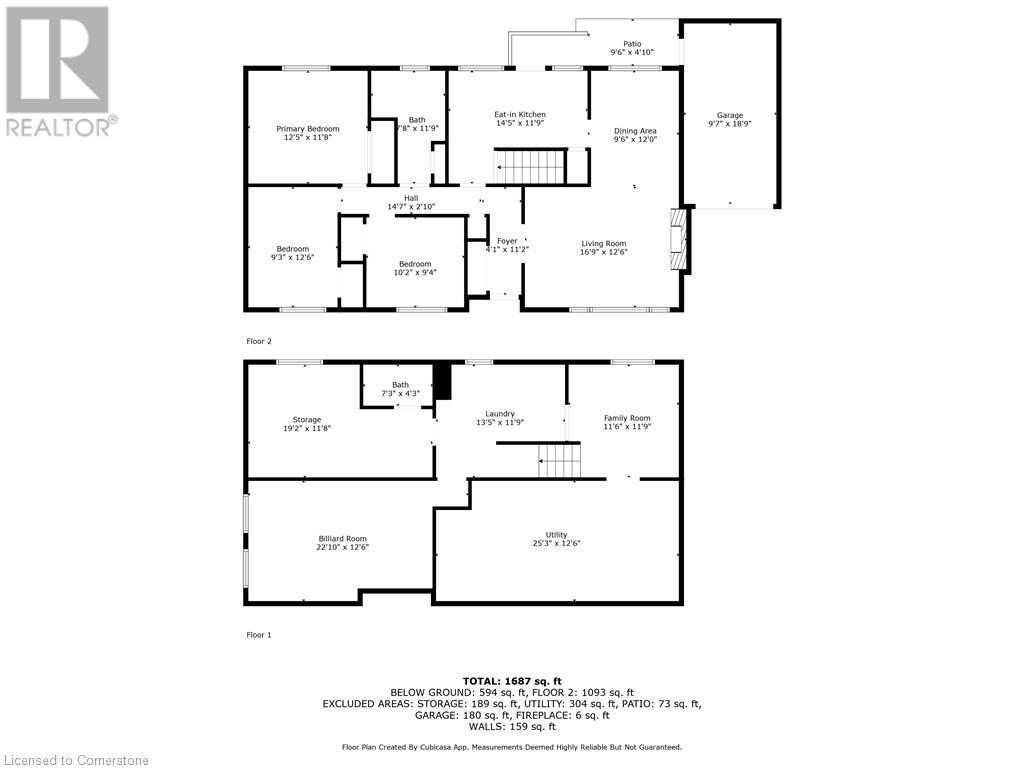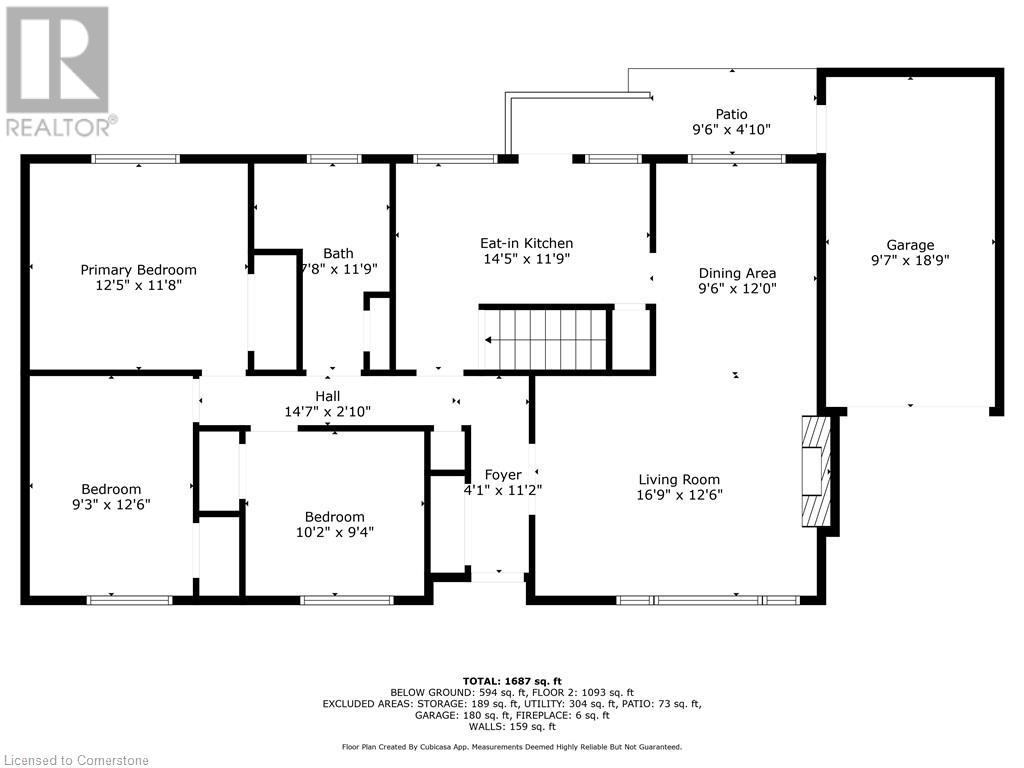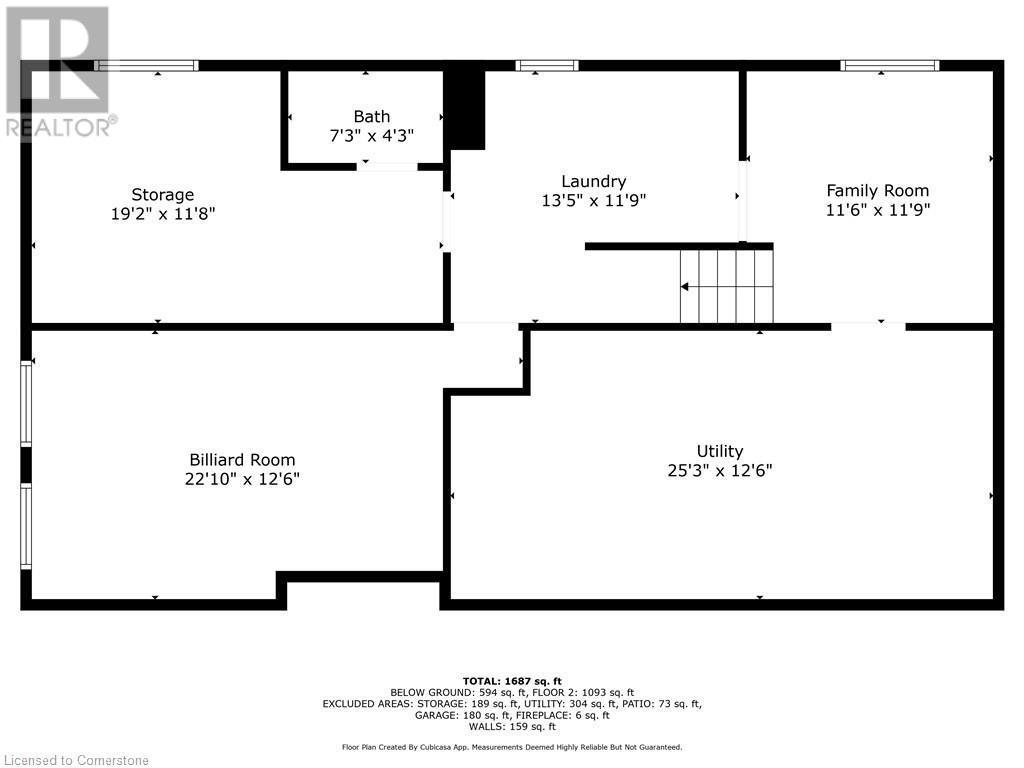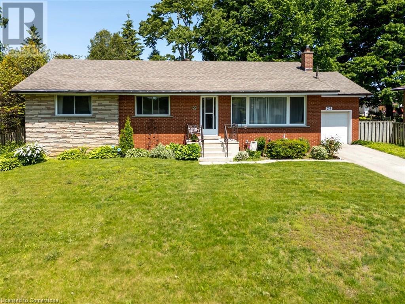29 Beckett Boulevard Simcoe, Ontario N3Y 4C8
$579,000
Ready for Summer? Charming home on quiet street with an INGROUND POOL! Welcome to this 3-bedroom, 2-bathroom brick bungalow nestled on a quiet mature street. With just over 1300 sq. ft. of main floor living space this home is ideal for families, downsizers, or anyone looking for comfortable one level living. Inside, you’ll find a spacious living room with gas fireplace filled with lots of natural light, formal dining area and an eat in kitchen with door to backyard, making it perfect for gatherings. The partially finished basement offers additional space for recreation or storage and a games room complete with a pool table for hours of enjoyment. The single-car garage provides easy access to the backyard and extra storage. Step outside to your own private backyard retreat! The large, fenced yard boasts a 16' x 32' heated inground pool (new liner 2024), making it an entertainer's dream for those hot summer days. Conveniently located, this home is walking distance to schools, parks, shopping and the hospital. Whether you're relaxing in the pool or walking the quiet neighborhood, this home offers the perfect setting to create lasting memories. (id:40058)
Property Details
| MLS® Number | 40735762 |
| Property Type | Single Family |
| Amenities Near By | Golf Nearby, Hospital, Schools |
| Equipment Type | Water Heater |
| Features | Paved Driveway |
| Parking Space Total | 3 |
| Pool Type | Inground Pool |
| Rental Equipment Type | Water Heater |
Building
| Bathroom Total | 2 |
| Bedrooms Above Ground | 3 |
| Bedrooms Total | 3 |
| Appliances | Dishwasher, Dryer, Freezer, Refrigerator, Stove, Water Softener, Washer, Microwave Built-in, Garage Door Opener |
| Architectural Style | Bungalow |
| Basement Development | Partially Finished |
| Basement Type | Full (partially Finished) |
| Constructed Date | 1961 |
| Construction Style Attachment | Detached |
| Cooling Type | Central Air Conditioning |
| Exterior Finish | Brick |
| Fireplace Present | Yes |
| Fireplace Total | 1 |
| Heating Fuel | Natural Gas |
| Heating Type | Forced Air |
| Stories Total | 1 |
| Size Interior | 1,773 Ft2 |
| Type | House |
| Utility Water | Municipal Water |
Parking
| Attached Garage |
Land
| Acreage | No |
| Land Amenities | Golf Nearby, Hospital, Schools |
| Sewer | Municipal Sewage System |
| Size Depth | 139 Ft |
| Size Frontage | 75 Ft |
| Size Irregular | 0.2 |
| Size Total | 0.2 Ac|under 1/2 Acre |
| Size Total Text | 0.2 Ac|under 1/2 Acre |
| Zoning Description | R1-a |
Rooms
| Level | Type | Length | Width | Dimensions |
|---|---|---|---|---|
| Basement | 3pc Bathroom | 7'3'' x 4'3'' | ||
| Basement | Storage | 14'2'' x 11'8'' | ||
| Basement | Games Room | 22'10'' x 12'6'' | ||
| Basement | Utility Room | 25'3'' x 12'6'' | ||
| Basement | Family Room | 11'6'' x 11'9'' | ||
| Main Level | Bedroom | 10'2'' x 9'4'' | ||
| Main Level | Bedroom | 12'6'' x 9'3'' | ||
| Main Level | Primary Bedroom | 12'5'' x 11'8'' | ||
| Main Level | 4pc Bathroom | 11'9'' x 5'8'' | ||
| Main Level | Kitchen | 14'5'' x 9'0'' | ||
| Main Level | Dining Room | 12'0'' x 9'6'' | ||
| Main Level | Living Room | 16'9'' x 12'6'' |
https://www.realtor.ca/real-estate/28414406/29-beckett-boulevard-simcoe
Contact Us
Contact us for more information
