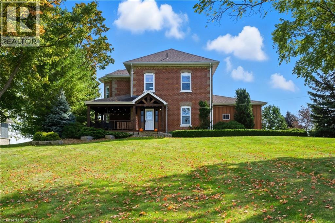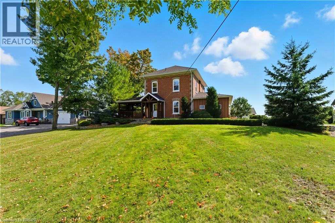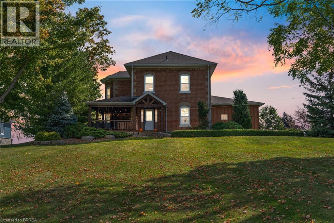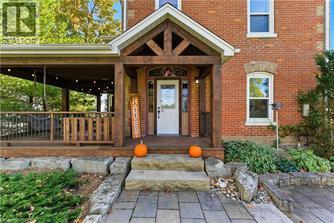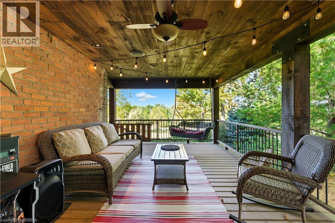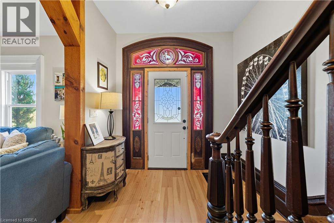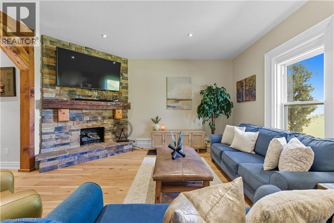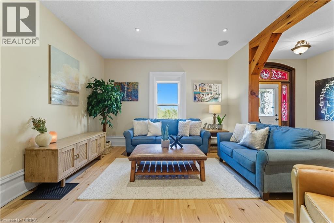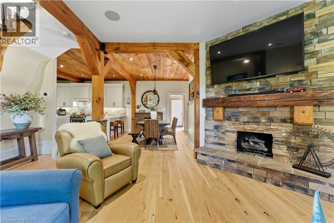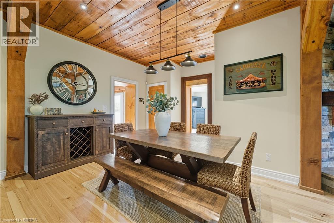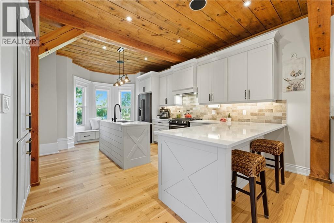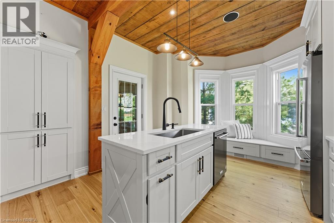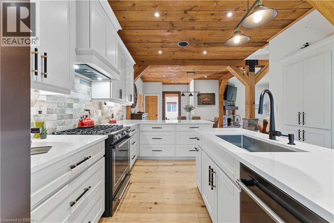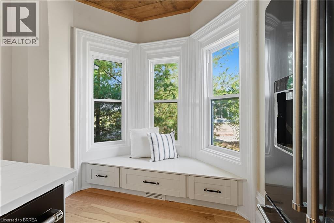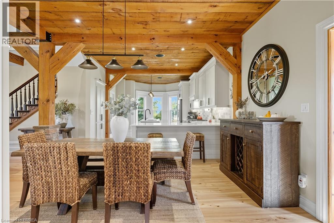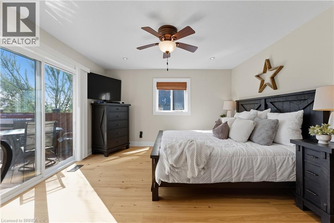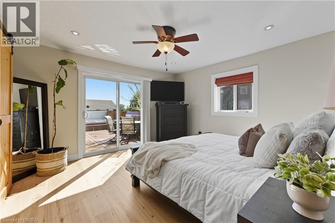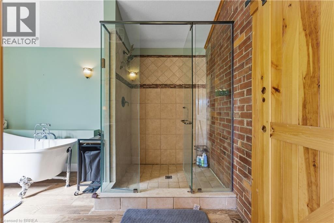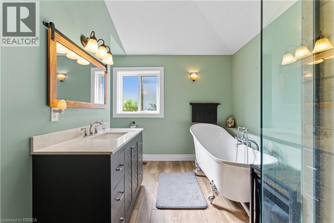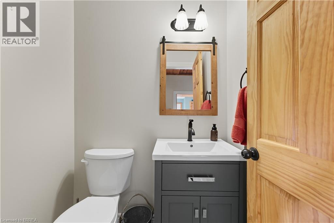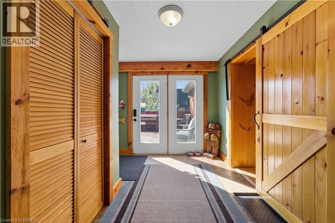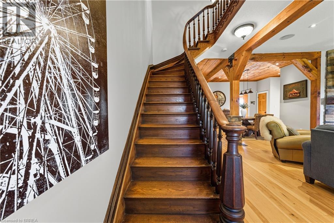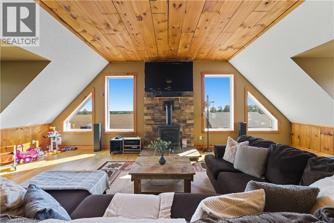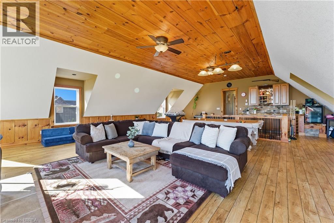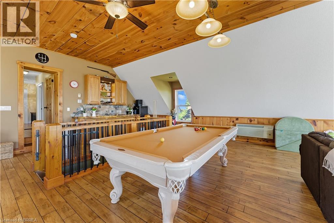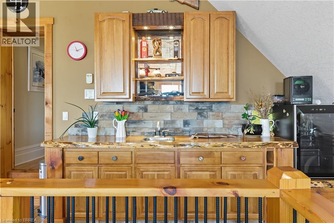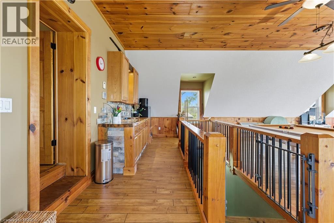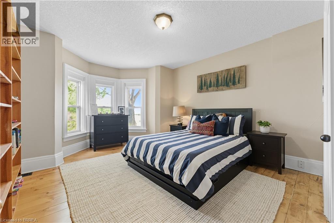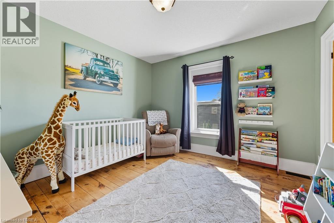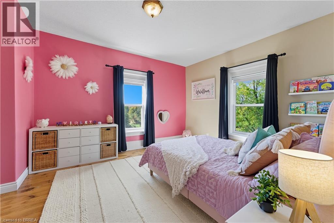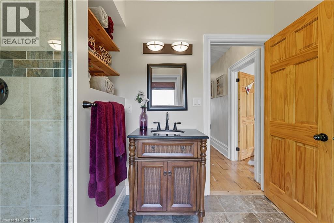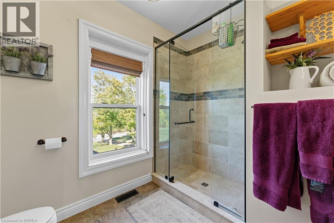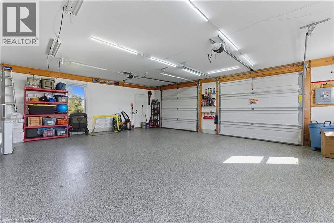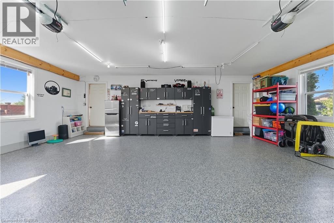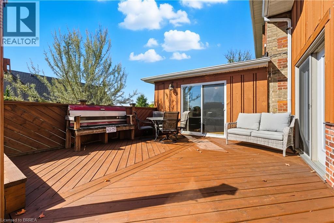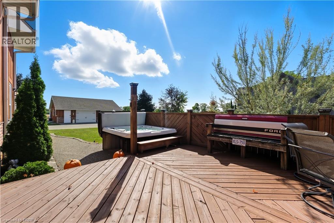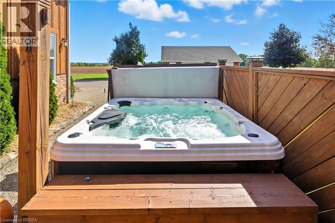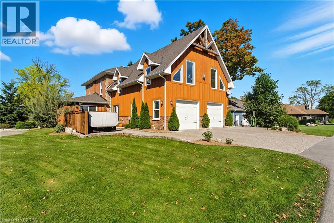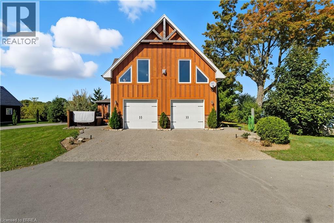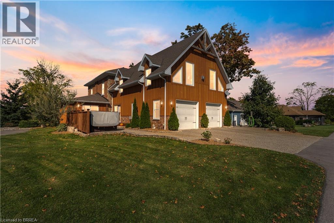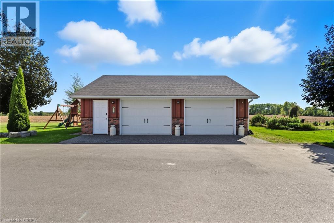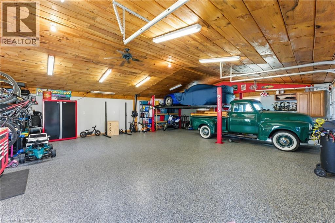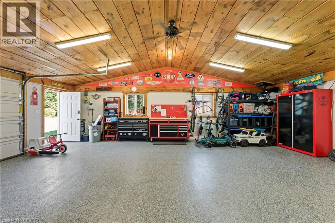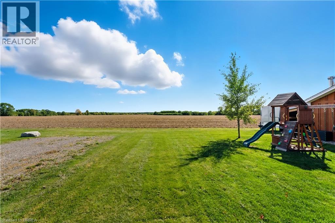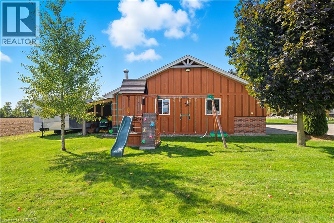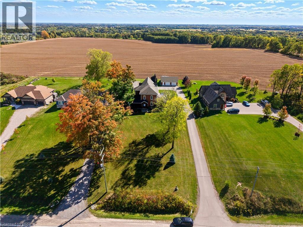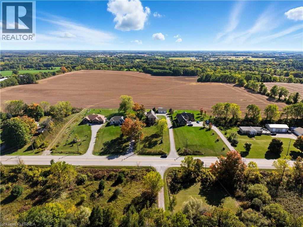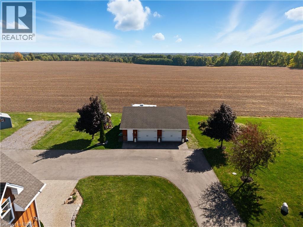286 #5 Highway St. George, Ontario N0E 1N0
$1,750,000
Step into country estate living with this beautifully restored 1930 century home set on three-quarters of an acre just outside of St. George. Blending timeless character with extensive modern updates, this 4-bedroom, 3-bath property offers the perfect balance of old-world charm and everyday comfort. Imagine cozy evenings gathered in one of the two inviting living spaces, each anchored by a gas fireplace. In the heart of the home, the brand-new white kitchen with quartz counters (2024) and updated main floor flooring creates the perfect backdrop for family meals and entertaining. The oversized attached 2-car garage (23'6 x 27') keeps daily life convenient, while the detached shop (28'9 x 31'9) opens up endless possibilities—whether it’s a hobby space, workshop, or home-based business. Outside, the expansive covered porch is ideal for summer evenings watching the kids play in the yard, while the private main floor primary suite offers a peaceful retreat with direct access to the outdoors and hot tub. Practical updates—including modern mechanicals and a newly paved driveway (2023) with parking for 20+ vehicles—make this home as functional as it is beautiful. Located just minutes from the shops, schools, and restaurants of St. George, and offering a quick commute to Brantford, Cambridge, and Hwy 403, this one-of-a-kind property is a place where family memories are made and cherished for years to come. (id:40058)
Property Details
| MLS® Number | 40776039 |
| Property Type | Single Family |
| Amenities Near By | Schools, Shopping |
| Communication Type | High Speed Internet |
| Equipment Type | Water Heater |
| Features | Visual Exposure, Paved Driveway, Country Residential, Automatic Garage Door Opener |
| Parking Space Total | 24 |
| Rental Equipment Type | Water Heater |
| Structure | Workshop |
Building
| Bathroom Total | 3 |
| Bedrooms Above Ground | 4 |
| Bedrooms Total | 4 |
| Appliances | Dishwasher, Dryer, Refrigerator, Satellite Dish, Stove, Washer, Window Coverings, Garage Door Opener, Hot Tub |
| Architectural Style | 2 Level |
| Basement Development | Unfinished |
| Basement Type | Full (unfinished) |
| Constructed Date | 1930 |
| Construction Material | Wood Frame |
| Construction Style Attachment | Detached |
| Cooling Type | Central Air Conditioning |
| Exterior Finish | Brick, Other, Wood |
| Fireplace Present | Yes |
| Fireplace Total | 2 |
| Foundation Type | Stone |
| Half Bath Total | 1 |
| Heating Fuel | Natural Gas |
| Heating Type | Forced Air |
| Stories Total | 2 |
| Size Interior | 3,125 Ft2 |
| Type | House |
| Utility Water | Drilled Well |
Parking
| Attached Garage | |
| Detached Garage |
Land
| Acreage | No |
| Land Amenities | Schools, Shopping |
| Sewer | Septic System |
| Size Depth | 303 Ft |
| Size Frontage | 108 Ft |
| Size Irregular | 0.749 |
| Size Total | 0.749 Ac|1/2 - 1.99 Acres |
| Size Total Text | 0.749 Ac|1/2 - 1.99 Acres |
| Zoning Description | Sr |
Rooms
| Level | Type | Length | Width | Dimensions |
|---|---|---|---|---|
| Second Level | 3pc Bathroom | 7'9'' x 9'3'' | ||
| Second Level | Bedroom | 15'9'' x 12'0'' | ||
| Second Level | Bedroom | 11'9'' x 12'0'' | ||
| Second Level | Bedroom | 12'10'' x 17'4'' | ||
| Second Level | Great Room | 33'1'' x 23'1'' | ||
| Main Level | Living Room | 17'4'' x 22'2'' | ||
| Main Level | Dining Room | 12'7'' x 13'9'' | ||
| Main Level | Kitchen | 12'3'' x 17'11'' | ||
| Main Level | 2pc Bathroom | 4'1'' x 4'11'' | ||
| Main Level | Primary Bedroom | 14'7'' x 13'5'' | ||
| Main Level | Laundry Room | 9'4'' x 9'4'' | ||
| Main Level | Full Bathroom | 16'7'' x 13'5'' |
https://www.realtor.ca/real-estate/28948628/286-5-highway-st-george
Contact Us
Contact us for more information
