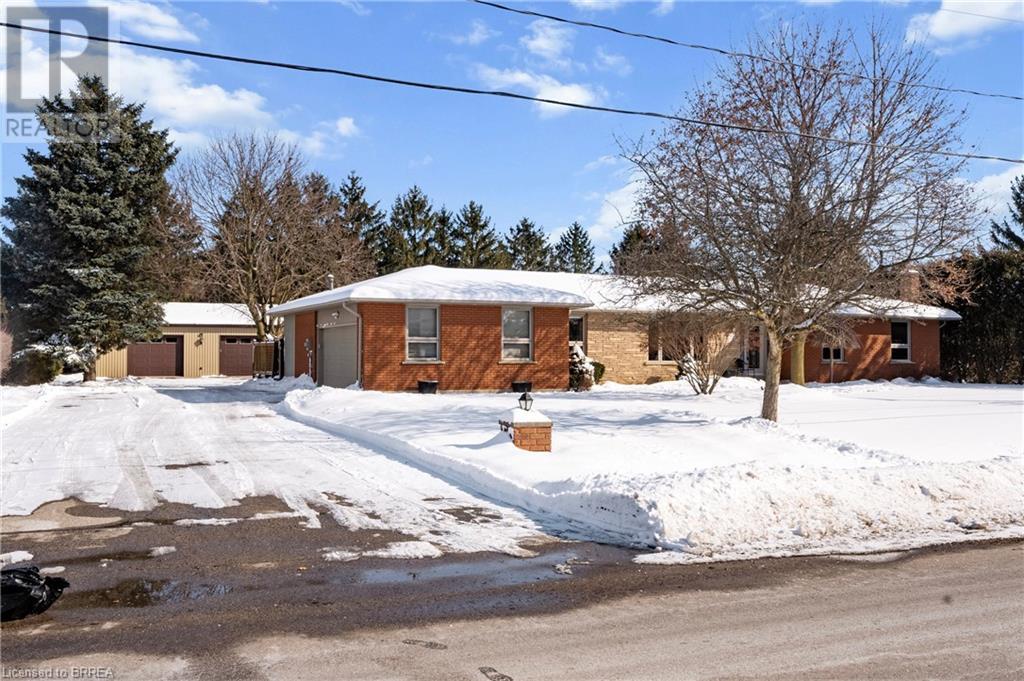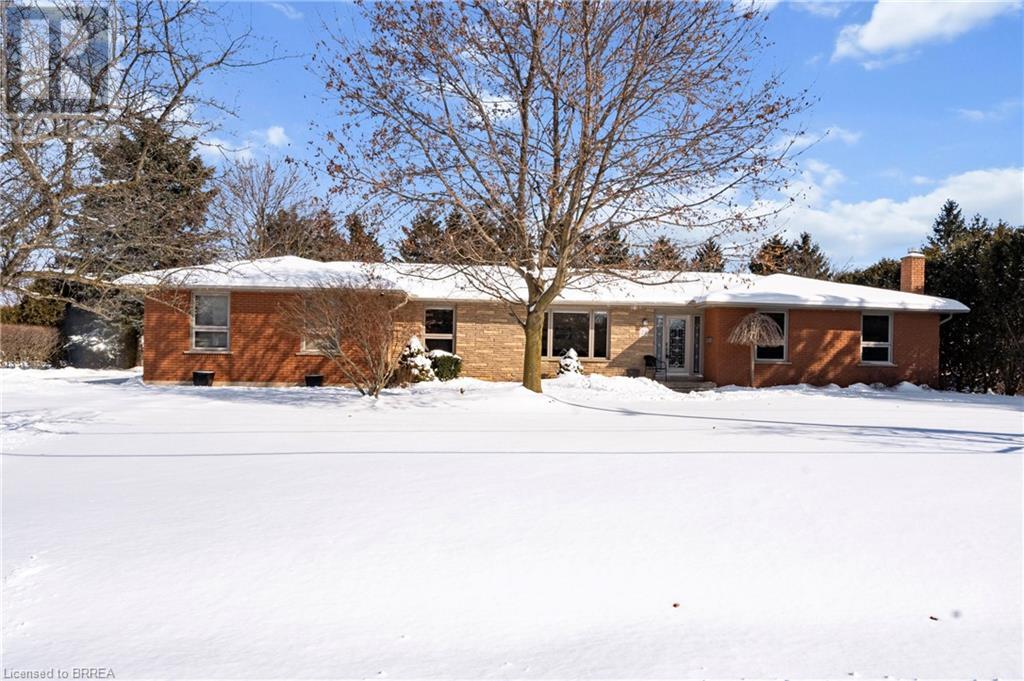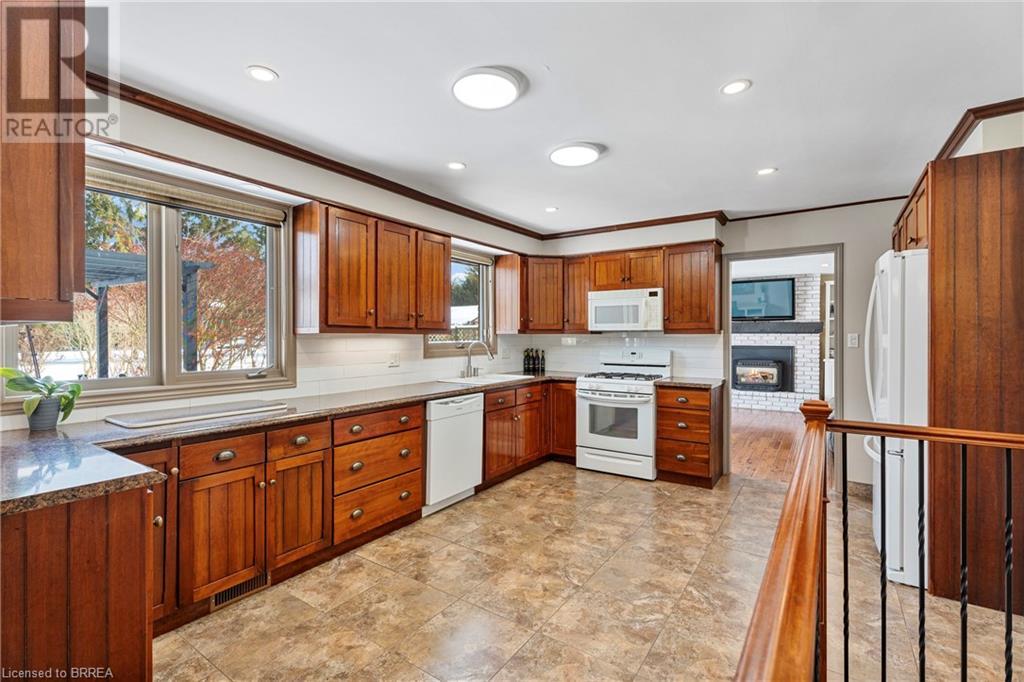28 Potter Drive Burford, Ontario N0E 1A0
$1,149,900
Welcome to small town friendly lifestyle in this solid brick home featuring an attached double garage and a separate 40' x 30' heated workshop, all on a well manicured .6 acre lot. 1792 sq ft on the main floor and a finished recreation room with fireplace downstairs , office and big laundry room area, two future bedrooms have been framed in and wired. . Main floor features a spacious ,bright living room, dining room, main floor family room with fireplace and an updated kitchen with solid wood cabinets. Three bedrooms, two baths and mudroom. Walk out from back mudroom to deck and perenial gardens and mature trees.. Hardwood floors, good quality windows. Lots of curb appeal. the workshop offers 16' ceilings with loft area for storage. Heated and wired. Concrete floor and office space. Two roll up doors. Lots of parking for family cars, RV, trailers or boat. Quiet side street. Easy walk to schools, shopping, recreational facilities, library, bank and professional offices. Book your viewing today. Welcome to Brant County. (id:40058)
Property Details
| MLS® Number | 40698803 |
| Property Type | Single Family |
| Amenities Near By | Park, Place Of Worship, Playground, Schools, Shopping |
| Communication Type | High Speed Internet |
| Community Features | Quiet Area, Community Centre |
| Equipment Type | None |
| Features | Paved Driveway, Country Residential, Automatic Garage Door Opener |
| Parking Space Total | 6 |
| Rental Equipment Type | None |
| Structure | Workshop, Shed |
Building
| Bathroom Total | 2 |
| Bedrooms Above Ground | 3 |
| Bedrooms Total | 3 |
| Appliances | Dryer, Freezer, Microwave, Refrigerator, Stove, Water Softener, Washer |
| Architectural Style | Bungalow |
| Basement Development | Finished |
| Basement Type | Full (finished) |
| Constructed Date | 1980 |
| Construction Style Attachment | Detached |
| Cooling Type | Central Air Conditioning |
| Exterior Finish | Brick |
| Fireplace Present | Yes |
| Fireplace Total | 2 |
| Fixture | Ceiling Fans |
| Foundation Type | Poured Concrete |
| Heating Fuel | Natural Gas |
| Heating Type | Forced Air |
| Stories Total | 1 |
| Size Interior | 2,680 Ft2 |
| Type | House |
| Utility Water | Sand Point |
Parking
| Attached Garage | |
| Detached Garage |
Land
| Acreage | No |
| Land Amenities | Park, Place Of Worship, Playground, Schools, Shopping |
| Sewer | Septic System |
| Size Depth | 1 Ft |
| Size Frontage | 124 Ft |
| Size Irregular | 0.6 |
| Size Total | 0.6 Ac|1/2 - 1.99 Acres |
| Size Total Text | 0.6 Ac|1/2 - 1.99 Acres |
| Zoning Description | Sr |
Rooms
| Level | Type | Length | Width | Dimensions |
|---|---|---|---|---|
| Basement | Laundry Room | 9'2'' x 6'9'' | ||
| Basement | Utility Room | 12'10'' x 36'0'' | ||
| Basement | Office | 12'5'' x 11'5'' | ||
| Basement | Family Room | 21'8'' x 11'5'' | ||
| Basement | Porch | 21'0'' x 15'5'' | ||
| Main Level | Bedroom | 12'6'' x 10'1'' | ||
| Main Level | Bedroom | 11'2'' x 11'11'' | ||
| Main Level | Primary Bedroom | 13'1'' x 12'11'' | ||
| Main Level | 5pc Bathroom | Measurements not available | ||
| Main Level | Foyer | 6'1'' x 12'0'' | ||
| Main Level | Family Room | 16'2'' x 12'0'' | ||
| Main Level | Dining Room | 11'0'' x 11'9'' | ||
| Main Level | 3pc Bathroom | Measurements not available | ||
| Main Level | Living Room | 17'4'' x 12'10'' | ||
| Main Level | Eat In Kitchen | 15'10'' x 11'1'' |
Utilities
| Electricity | Available |
| Natural Gas | Available |
https://www.realtor.ca/real-estate/27920062/28-potter-drive-burford
Contact Us
Contact us for more information



















































