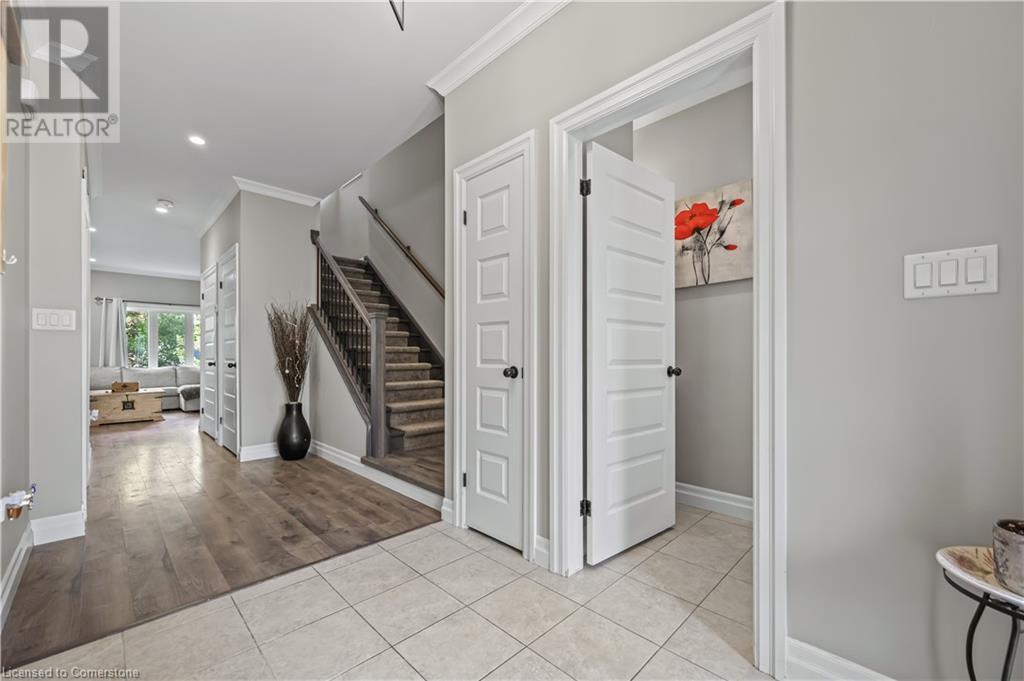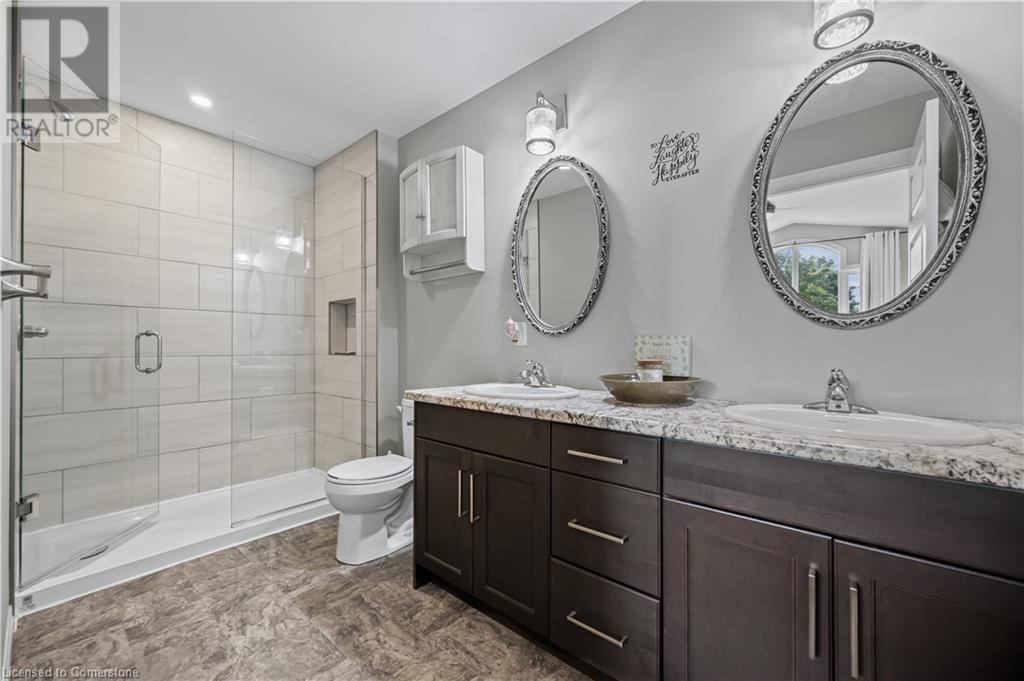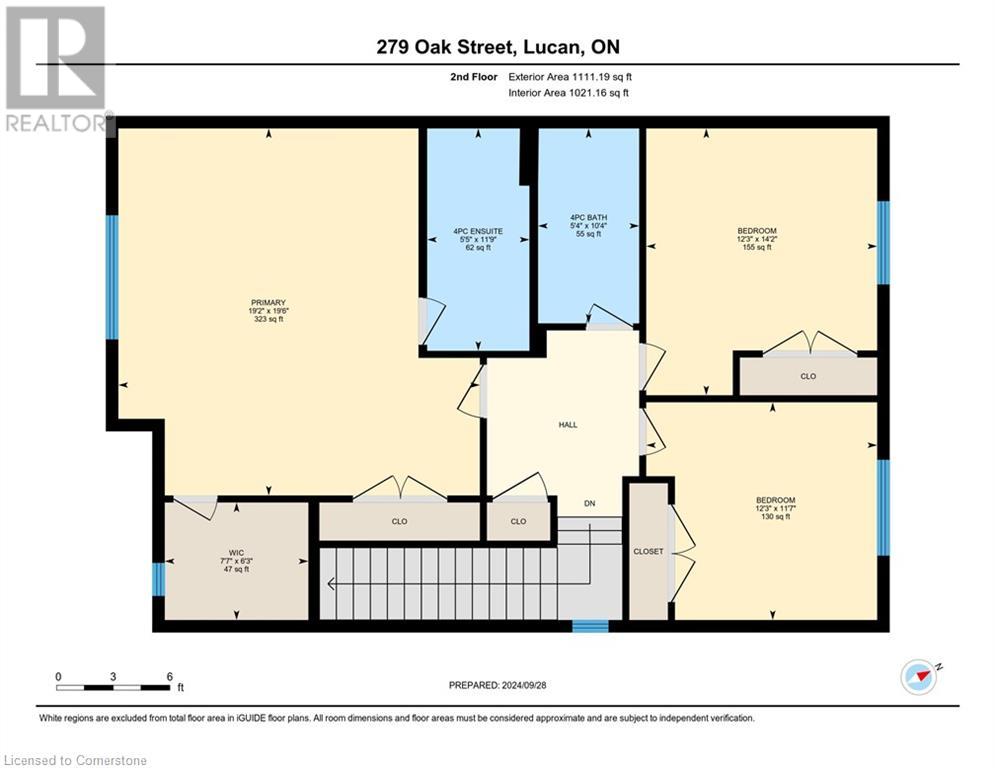279 Oak Street Lucan, Ontario N0M 2J0
$799,999
Welcome to this stunning custom-built two-storey home! Nestled on a peaceful, quiet street, perfect for creating lifelong memories. Step inside to a charming covered front porch with elegant stone detailing and a unique iron-accented front door that sets the tone for the warmth and beauty within. The inviting foyer opens to a main floor featuring 9' ceilings, crown moulding, and a bright, sun-filled living room—ideal for cozy family gatherings. The spacious white kitchen, with its light stone countertops and pantry, it is truly the heart of the home. Upstairs, you'll find a generous-sized primary bedroom with vaulted ceilings, abundant closet space and a luxurious ensuite, along with two additional well-sized bedrooms that offer the perfect spaces for your family to grow. The unfinished basement, with rough-in bath allows the freedom to create a space of your own! Outside you will find the large fenced yard which offers privacy, beautiful trees, and plenty of room for children to play or for hosting family get-togethers. This home is more than just a house; it's a place for your family’s next chapter. (id:40058)
Property Details
| MLS® Number | 40632846 |
| Property Type | Single Family |
| Amenities Near By | Park, Place Of Worship, Playground, Shopping |
| Community Features | Community Centre |
| Equipment Type | Water Heater |
| Features | Sump Pump |
| Parking Space Total | 4 |
| Rental Equipment Type | Water Heater |
| Structure | Porch |
Building
| Bathroom Total | 3 |
| Bedrooms Above Ground | 3 |
| Bedrooms Total | 3 |
| Appliances | Central Vacuum, Dishwasher, Refrigerator, Stove, Microwave Built-in |
| Architectural Style | 2 Level |
| Basement Development | Partially Finished |
| Basement Type | Full (partially Finished) |
| Construction Style Attachment | Detached |
| Cooling Type | Central Air Conditioning |
| Exterior Finish | Stone, Vinyl Siding |
| Fixture | Ceiling Fans |
| Foundation Type | Poured Concrete |
| Half Bath Total | 1 |
| Heating Fuel | Natural Gas |
| Heating Type | Forced Air |
| Stories Total | 2 |
| Size Interior | 1,937 Ft2 |
| Type | House |
| Utility Water | Municipal Water |
Parking
| Attached Garage |
Land
| Acreage | No |
| Fence Type | Fence |
| Land Amenities | Park, Place Of Worship, Playground, Shopping |
| Sewer | Municipal Sewage System |
| Size Frontage | 40 Ft |
| Size Total Text | Under 1/2 Acre |
| Zoning Description | R1 |
Rooms
| Level | Type | Length | Width | Dimensions |
|---|---|---|---|---|
| Second Level | Other | 6'3'' x 7'7'' | ||
| Second Level | Primary Bedroom | 19'6'' x 19'2'' | ||
| Second Level | Bedroom | 14'2'' x 12'3'' | ||
| Second Level | Bedroom | 11'7'' x 12'3'' | ||
| Second Level | Full Bathroom | Measurements not available | ||
| Second Level | 4pc Bathroom | Measurements not available | ||
| Basement | Other | 24'7'' x 36'6'' | ||
| Main Level | Living Room | 16'0'' x 16'7'' | ||
| Main Level | Laundry Room | 5'6'' x 7'7'' | ||
| Main Level | Kitchen | 10'0'' x 11'9'' | ||
| Main Level | Dining Room | 10'0'' x 9'7'' | ||
| Main Level | 2pc Bathroom | Measurements not available |
https://www.realtor.ca/real-estate/27491836/279-oak-street-lucan
Contact Us
Contact us for more information































