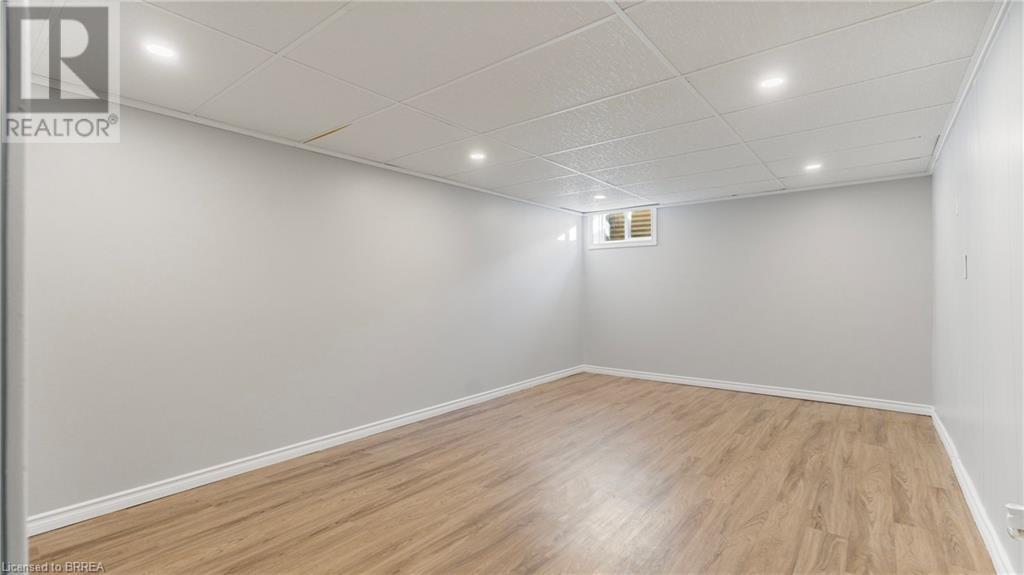273 Elgin Street Unit# 44 Brantford, Ontario N3S 5B2
$429,000Maintenance, Insurance, Landscaping, Other, See Remarks, Property Management, Parking
$481.32 Monthly
Maintenance, Insurance, Landscaping, Other, See Remarks, Property Management, Parking
$481.32 MonthlyDiscover this beautifully modernized two-storey townhouse, offering 4 bedrooms, 1.5 bathrooms, and everything you need for comfortable living. The galley kitchen shines with sleek stone countertops and modern finishes, perfect for both everyday meals and entertaining. The finished basement provides ample room for storage, a home office, or an additional living space to suit your needs. Step outside to your fully fenced backyard, accessible from the main level, where you can enjoy privacy and outdoor relaxation. This home is move-in ready and waiting for its next lucky owners. Perfectly located close to Costco, convenient highway access, parks, schools, and scenic walking paths. Whether you're a first-time homebuyer looking for a dream start or an investor seeking a fantastic opportunity, this property is priced to sell and packed with potential. Schedule your showing today—this one won’t last long! (id:40058)
Open House
This property has open houses!
2:00 pm
Ends at:4:00 pm
Property Details
| MLS® Number | 40673829 |
| Property Type | Single Family |
| Amenities Near By | Park, Public Transit, Schools, Shopping |
| Community Features | Quiet Area, School Bus |
| Equipment Type | Water Heater |
| Parking Space Total | 1 |
| Rental Equipment Type | Water Heater |
Building
| Bathroom Total | 2 |
| Bedrooms Above Ground | 4 |
| Bedrooms Total | 4 |
| Appliances | Dishwasher, Dryer, Refrigerator, Stove, Washer, Microwave Built-in |
| Architectural Style | 2 Level |
| Basement Development | Finished |
| Basement Type | Full (finished) |
| Construction Style Attachment | Attached |
| Cooling Type | Central Air Conditioning |
| Exterior Finish | Brick |
| Foundation Type | Block |
| Half Bath Total | 1 |
| Heating Type | Forced Air |
| Stories Total | 2 |
| Size Interior | 1,508 Ft2 |
| Type | Row / Townhouse |
| Utility Water | Municipal Water |
Land
| Access Type | Highway Access |
| Acreage | No |
| Land Amenities | Park, Public Transit, Schools, Shopping |
| Sewer | Municipal Sewage System |
| Size Total Text | Under 1/2 Acre |
| Zoning Description | R4a |
Rooms
| Level | Type | Length | Width | Dimensions |
|---|---|---|---|---|
| Second Level | Bedroom | 11'1'' x 8'1'' | ||
| Second Level | 4pc Bathroom | Measurements not available | ||
| Second Level | Bedroom | 7'8'' x 9'4'' | ||
| Second Level | Bedroom | 7'8'' x 12'4'' | ||
| Second Level | Primary Bedroom | 11'0'' x 10'11'' | ||
| Basement | Laundry Room | Measurements not available | ||
| Basement | Recreation Room | 11'2'' x 20'3'' | ||
| Main Level | Dining Room | 8'0'' x 9'6'' | ||
| Main Level | Kitchen | 7'8'' x 9'3'' | ||
| Main Level | Living Room | 11'2'' x 17'10'' | ||
| Main Level | 2pc Bathroom | Measurements not available |
https://www.realtor.ca/real-estate/27664764/273-elgin-street-unit-44-brantford
Contact Us
Contact us for more information































