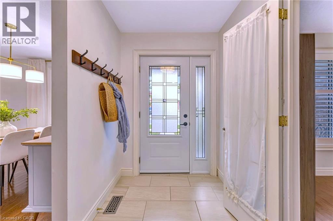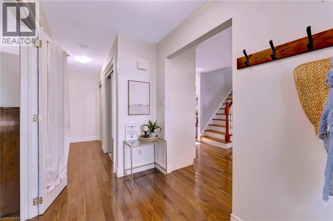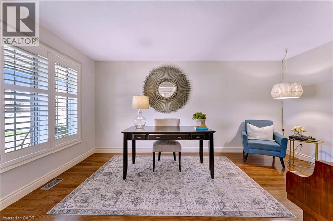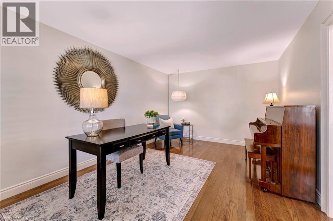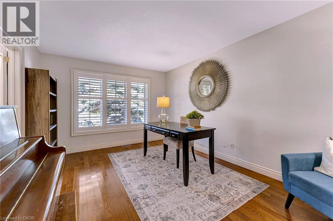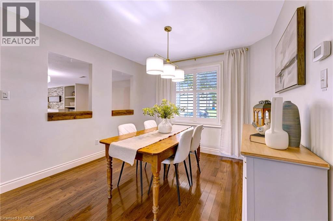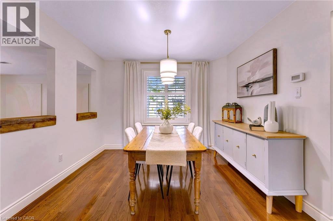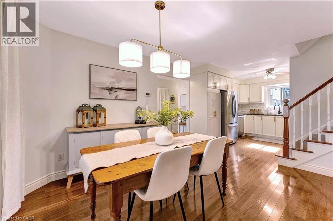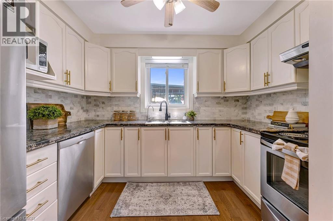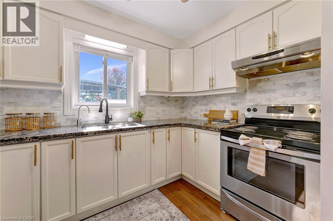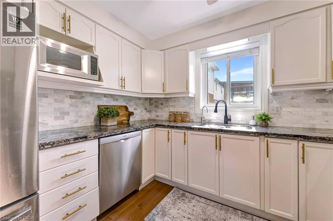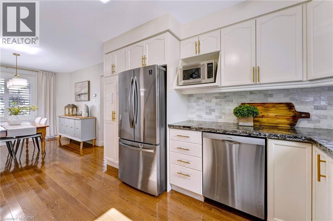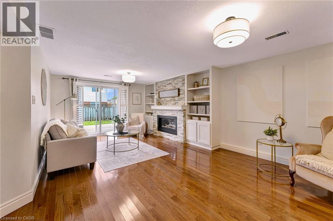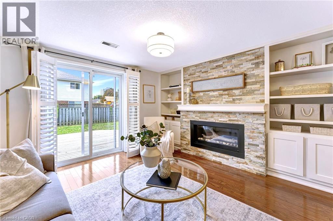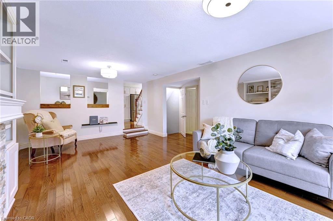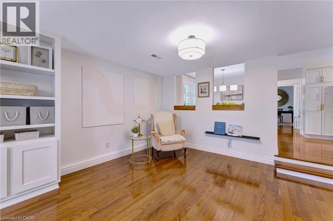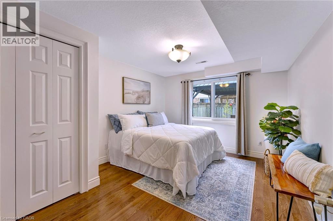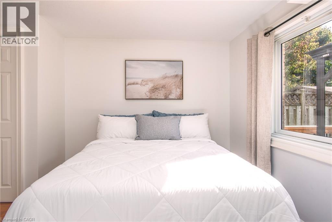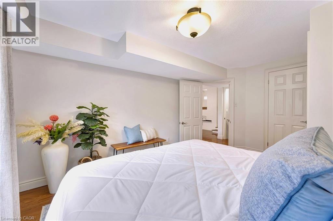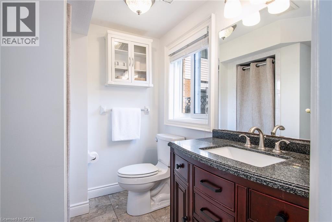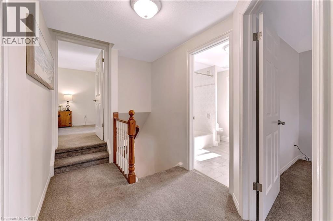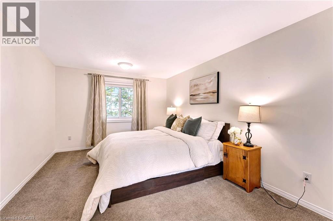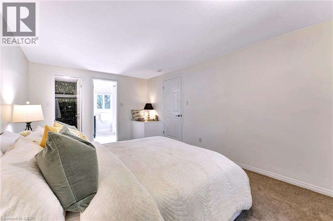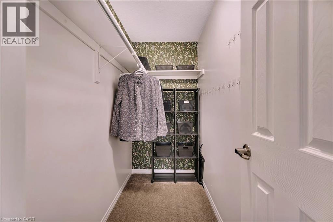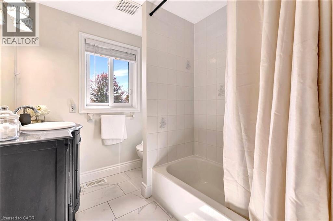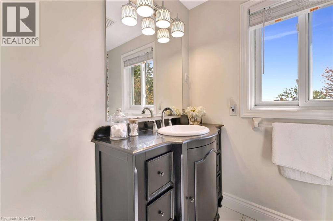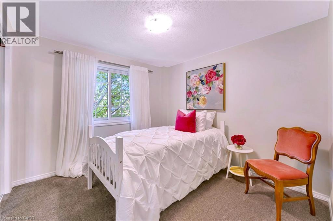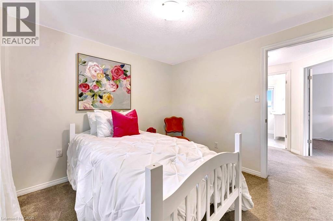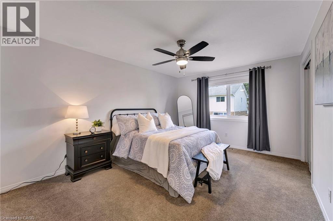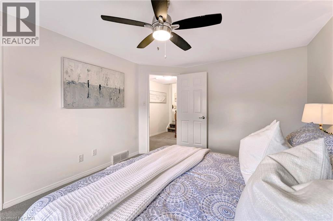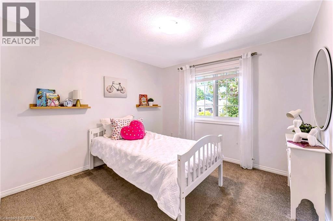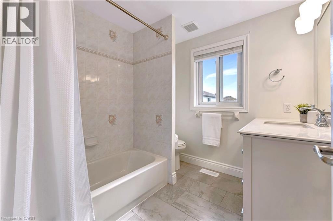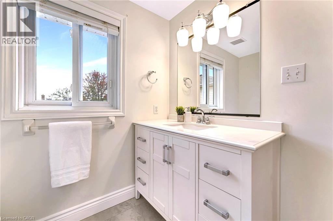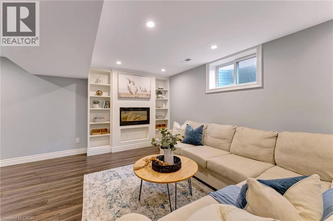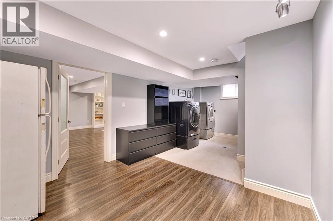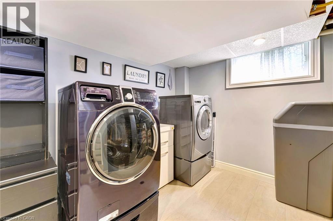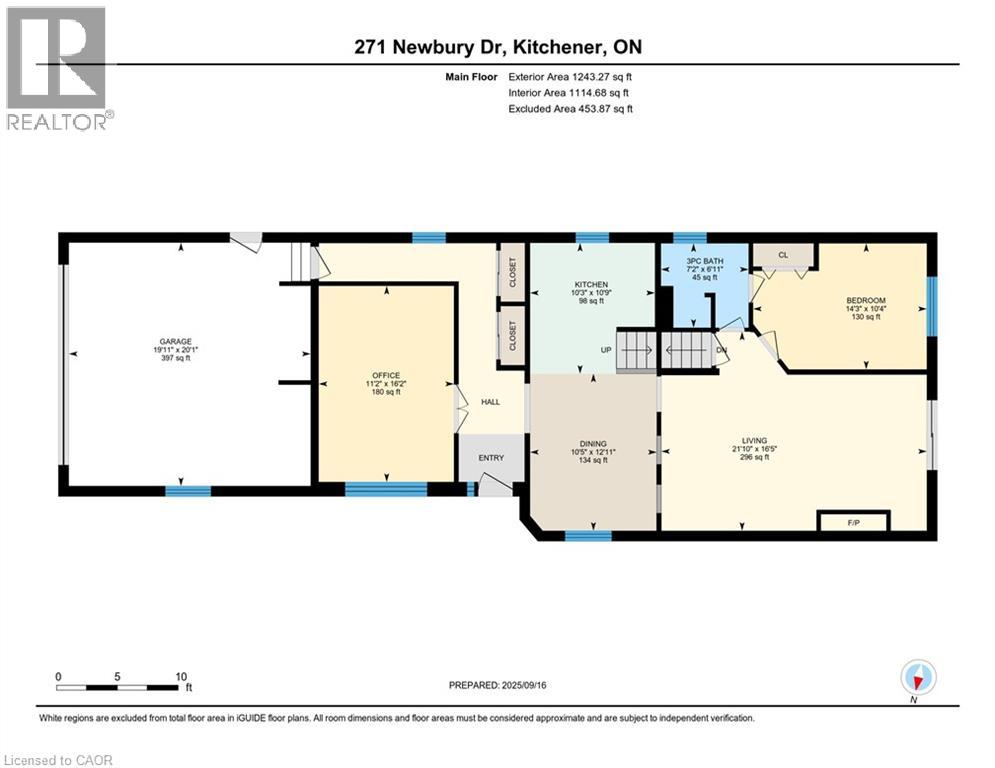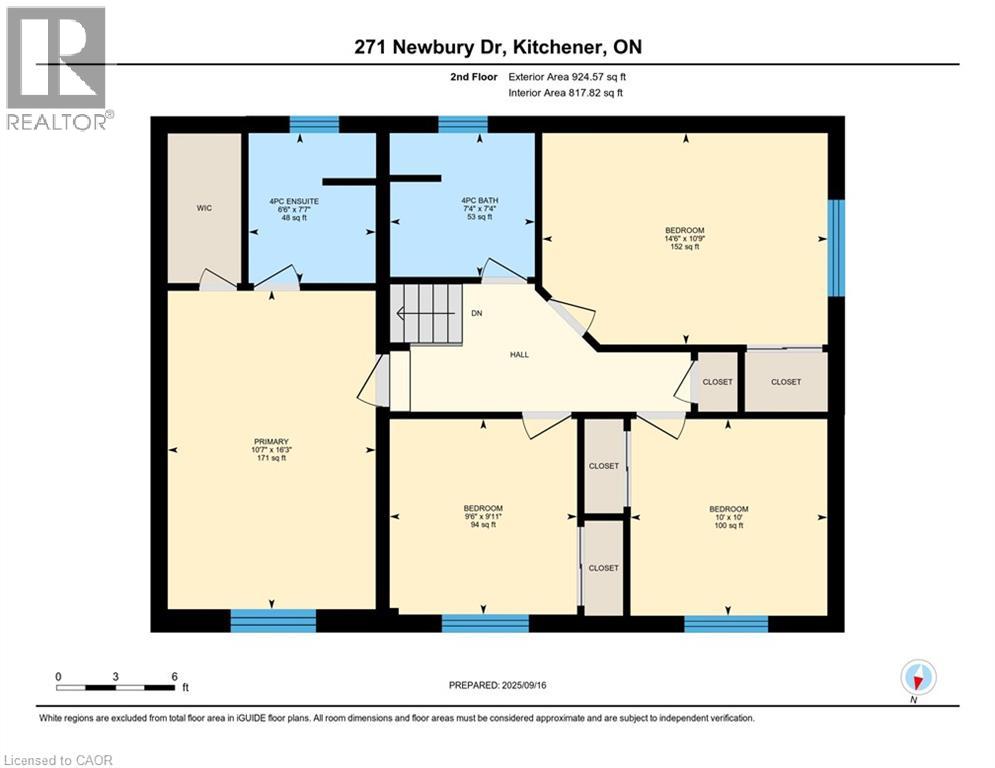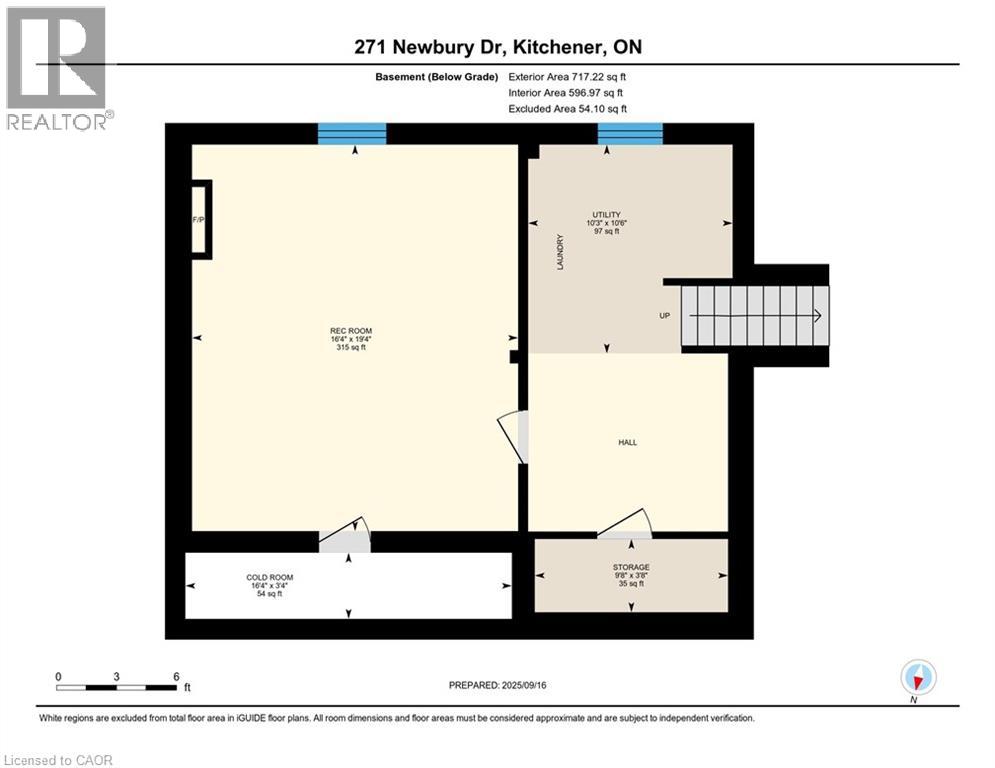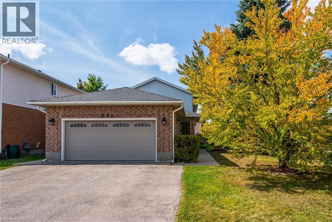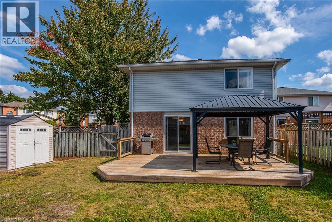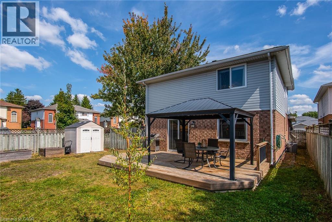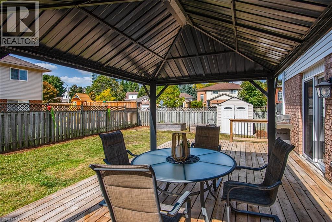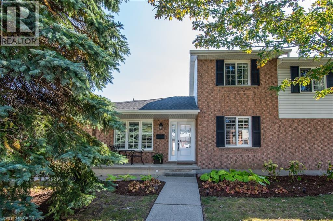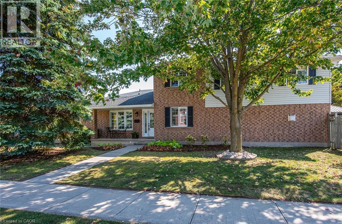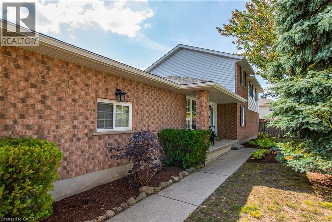271 Newbury Drive Kitchener, Ontario N2N 3A3
$925,000
Welcome to this beautifully maintained, large detached home situated on a desirable corner lot, perfect for growing or multigenerational families. Offering space, functionality, and timeless charm, this home provides comfort and flexibility for every stage of life. The main floor features a bright and inviting kitchen that opens seamlessly to the dining room, ideal for everyday meals and entertaining. The elegant living room is the perfect gathering space, complete with a cozy gas fireplace and gleaming hardwood floors. A dedicated main floor office provides a quiet space for working from home, while a convenient bedroom and full bathroom on this level offer excellent accessibility for guests or in-laws. Upstairs, you'll find four generously sized bedrooms, including a spacious primary featuring a private ensuite and walk-in closet. The finished basement includes a dedicated laundry area and a spacious rec room perfect for a home gym, playroom, or media space. Enjoy the convenience of an attached two-car garage and a triple-wide driveway with ample parking. With a new front door and some windows, this exceptional home combines space, comfort, and location, don't miss your chance to make it yours! (id:40058)
Property Details
| MLS® Number | 40770153 |
| Property Type | Single Family |
| Neigbourhood | Forest Heights |
| Amenities Near By | Playground, Public Transit, Schools, Shopping |
| Equipment Type | Water Heater |
| Features | Paved Driveway, Sump Pump |
| Parking Space Total | 5 |
| Rental Equipment Type | Water Heater |
| Structure | Shed |
Building
| Bathroom Total | 3 |
| Bedrooms Above Ground | 5 |
| Bedrooms Total | 5 |
| Appliances | Dishwasher, Dryer, Refrigerator, Stove, Water Meter, Water Softener, Washer |
| Architectural Style | 2 Level |
| Basement Development | Finished |
| Basement Type | Partial (finished) |
| Constructed Date | 1995 |
| Construction Style Attachment | Detached |
| Cooling Type | Central Air Conditioning |
| Exterior Finish | Brick Veneer, Vinyl Siding |
| Fireplace Present | Yes |
| Fireplace Total | 1 |
| Foundation Type | Poured Concrete |
| Heating Fuel | Natural Gas |
| Heating Type | Forced Air |
| Stories Total | 2 |
| Size Interior | 2,674 Ft2 |
| Type | House |
| Utility Water | Municipal Water |
Parking
| Attached Garage |
Land
| Access Type | Road Access, Highway Access |
| Acreage | No |
| Fence Type | Fence |
| Land Amenities | Playground, Public Transit, Schools, Shopping |
| Sewer | Municipal Sewage System |
| Size Depth | 132 Ft |
| Size Frontage | 55 Ft |
| Size Total Text | Under 1/2 Acre |
| Zoning Description | R2c |
Rooms
| Level | Type | Length | Width | Dimensions |
|---|---|---|---|---|
| Second Level | 4pc Bathroom | 7'4'' x 7'4'' | ||
| Second Level | Bedroom | 9'11'' x 9'6'' | ||
| Second Level | Bedroom | 10'0'' x 10'0'' | ||
| Second Level | Bedroom | 14'6'' x 10'9'' | ||
| Second Level | Full Bathroom | 7'7'' x 6'6'' | ||
| Second Level | Primary Bedroom | 16'3'' x 10'7'' | ||
| Basement | Recreation Room | 19'4'' x 16'4'' | ||
| Basement | Laundry Room | 10'6'' x 10'3'' | ||
| Main Level | 3pc Bathroom | Measurements not available | ||
| Main Level | Bedroom | 14'3'' x 10'4'' | ||
| Main Level | Living Room | 21'10'' x 16'5'' | ||
| Main Level | Dining Room | 12'11'' x 10'5'' | ||
| Main Level | Kitchen | 10'9'' x 10'3'' | ||
| Main Level | Office | 16'2'' x 11'2'' |
https://www.realtor.ca/real-estate/28867380/271-newbury-drive-kitchener
Contact Us
Contact us for more information

