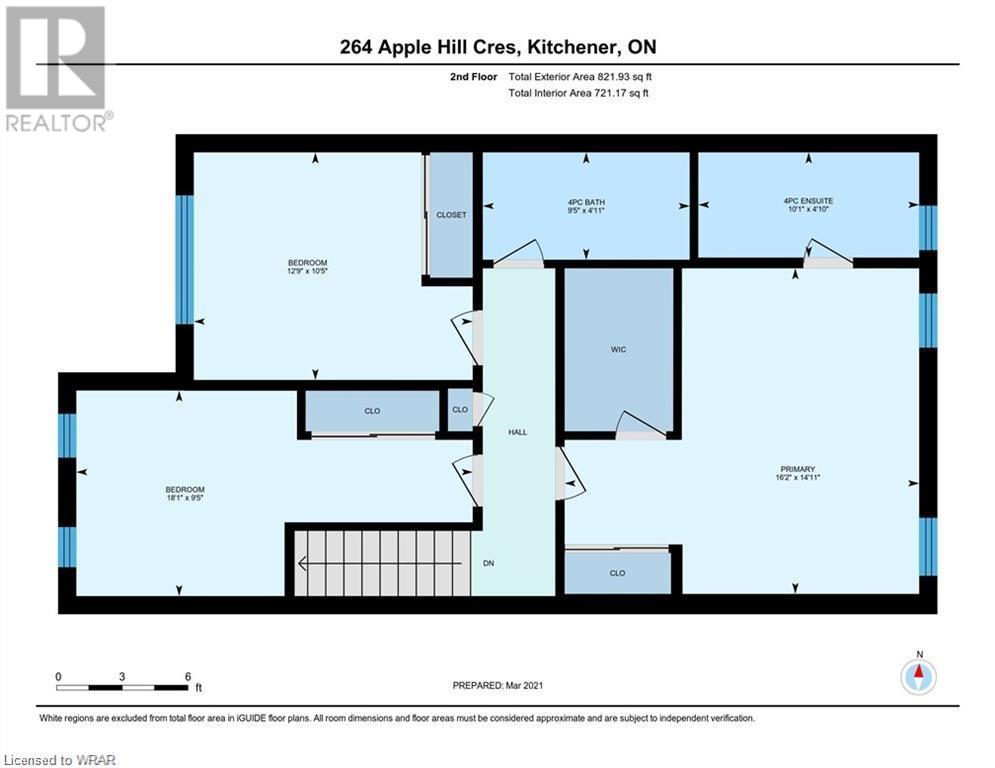264 Apple Hill Crescent Kitchener, Ontario N2R 0E5
$779,900
WELCOME TO 264 APPLE HILL CRESCENT IN THE MATTAMY WILDFLOWERS NEIGHBOURHOOD IN KITCHENER! This 3 bedroom, 2.5 bathroom freehold townhome features a carpet-free main floor, a beautiful kitchen, and it's move-in ready! Here are 6 reasons why this place worth the purchase #6 COVERED PORCH - The concrete walkway leads to the spacious porch which is the perfect place to start your morning with a coffee or wind down your day. #5 BRIGHT MAIN FLOOR - The main floor features tile and engineered hardwood flooring throughout, an oak staircase, and a powder room. The living area is perfect for entertaining family and friends. There is also a great work-from-home space. #4 THE KITCHEN - The kitchen features soft-close cabinetry, sleek countertops, a stylish backsplash, stainless steel appliances, and a breakfast bar. There’s a bright dinette with a walkout to the backyard just off of the kitchen. #3 MASTER BEDROOM - This spacious master bedroom boasts 2 closets, including a large walk-in and a 4-piece ensuite. #2 MORE BEDROOMS - In addition to the master, there are two more bright bedrooms and another full bathroom. #1 LOCATION - 264 Apple Hill Crescent is located on a quiet street close to schools, shopping, and amenities. You’re minutes to the Huron Natural Area and have easy access to highway 401. (id:40058)
Open House
This property has open houses!
2:00 pm
Ends at:4:00 pm
Property Details
| MLS® Number | 40612519 |
| Property Type | Single Family |
| Amenities Near By | Park, Place Of Worship, Playground, Public Transit, Schools, Shopping |
| Communication Type | Fiber |
| Community Features | School Bus |
| Equipment Type | None |
| Features | Paved Driveway, Sump Pump, Automatic Garage Door Opener |
| Parking Space Total | 3 |
| Rental Equipment Type | None |
| Structure | Porch |
Building
| Bathroom Total | 3 |
| Bedrooms Above Ground | 3 |
| Bedrooms Total | 3 |
| Appliances | Dishwasher, Dryer, Stove, Water Softener, Washer, Hood Fan, Garage Door Opener |
| Architectural Style | 2 Level |
| Basement Development | Unfinished |
| Basement Type | Full (unfinished) |
| Constructed Date | 2014 |
| Construction Style Attachment | Attached |
| Cooling Type | Central Air Conditioning |
| Exterior Finish | Brick, Vinyl Siding |
| Fire Protection | Smoke Detectors, Security System |
| Foundation Type | Block |
| Half Bath Total | 1 |
| Heating Fuel | Natural Gas |
| Heating Type | Forced Air |
| Stories Total | 2 |
| Size Interior | 1452 Sqft |
| Type | Row / Townhouse |
| Utility Water | Municipal Water |
Parking
| Attached Garage |
Land
| Access Type | Road Access |
| Acreage | No |
| Fence Type | Fence |
| Land Amenities | Park, Place Of Worship, Playground, Public Transit, Schools, Shopping |
| Sewer | Municipal Sewage System |
| Size Depth | 89 Ft |
| Size Frontage | 21 Ft |
| Size Total Text | Under 1/2 Acre |
| Zoning Description | R7 |
Rooms
| Level | Type | Length | Width | Dimensions |
|---|---|---|---|---|
| Second Level | Primary Bedroom | 14'11'' x 16'2'' | ||
| Second Level | Bedroom | 9'5'' x 18'1'' | ||
| Second Level | Bedroom | 10'5'' x 12'9'' | ||
| Second Level | 4pc Bathroom | 4'10'' x 10'1'' | ||
| Second Level | 4pc Bathroom | 4'11'' x 9'5'' | ||
| Basement | Other | 20'9'' x 31'9'' | ||
| Main Level | Living Room | 20'5'' x 11'1'' | ||
| Main Level | Kitchen | 10'1'' x 9'5'' | ||
| Main Level | Dining Room | 10'4'' x 7'0'' | ||
| Main Level | 2pc Bathroom | 2'7'' x 6'5'' |
Utilities
| Electricity | Available |
| Natural Gas | Available |
https://www.realtor.ca/real-estate/27096454/264-apple-hill-crescent-kitchener
Interested?
Contact us for more information






























