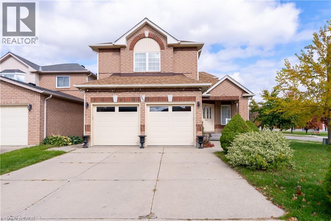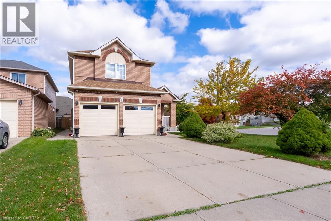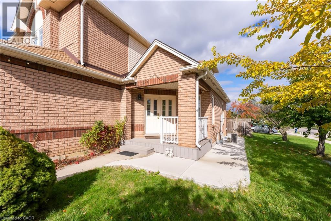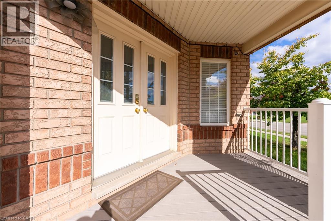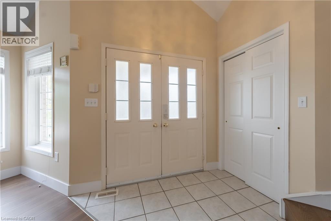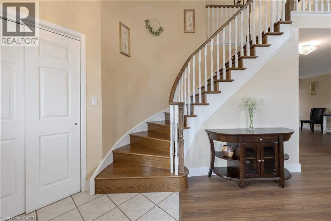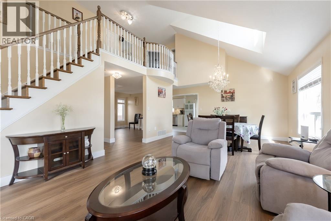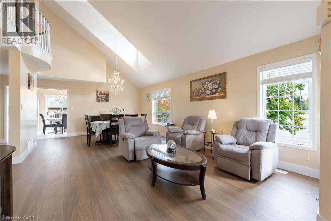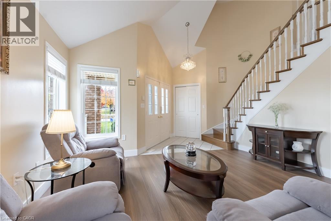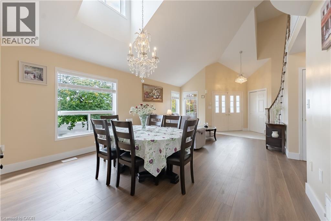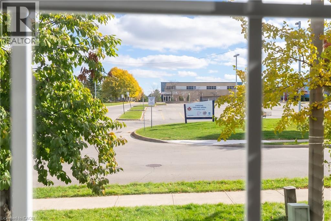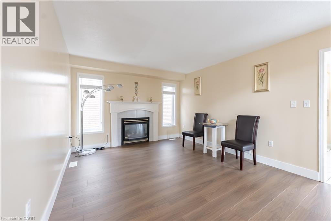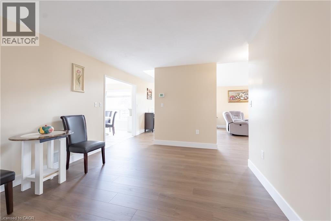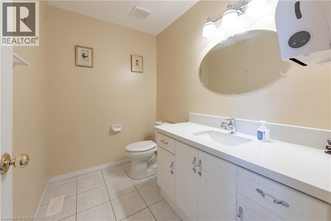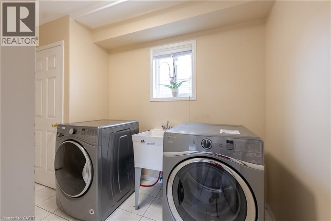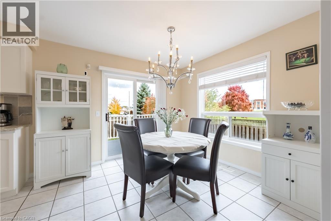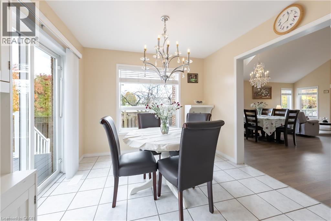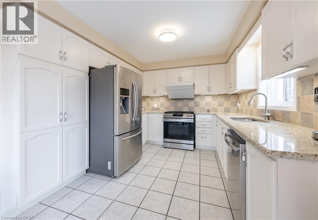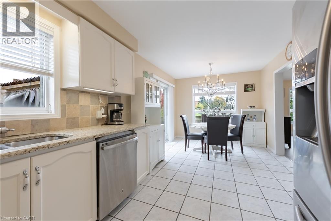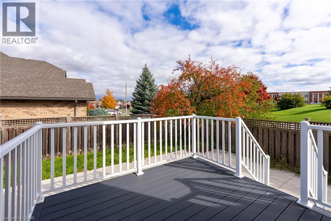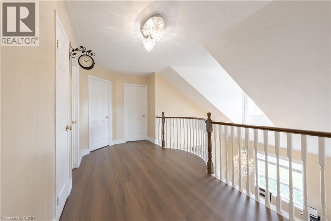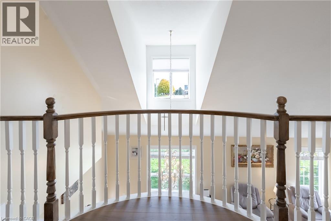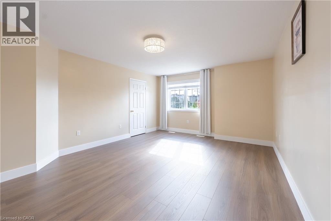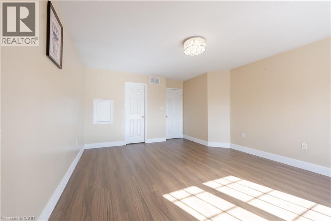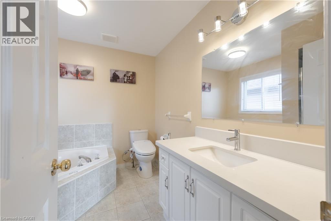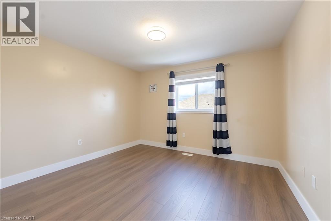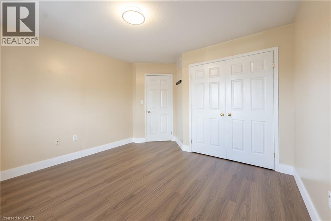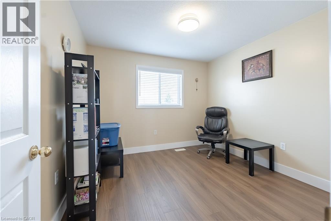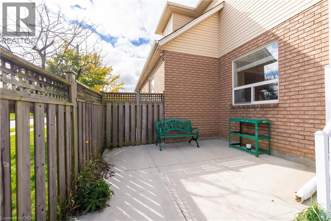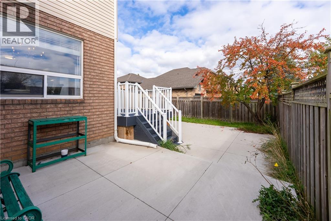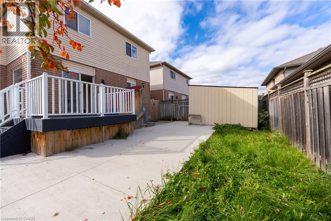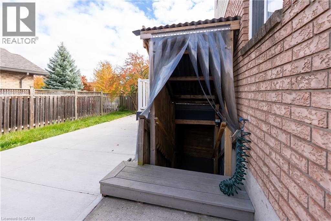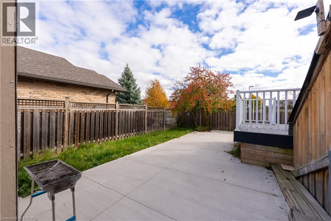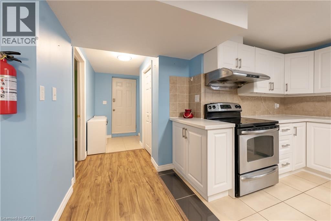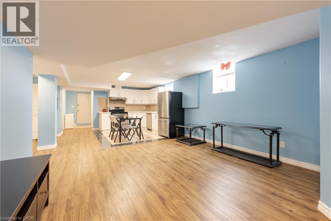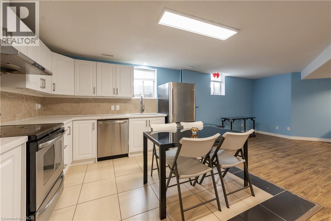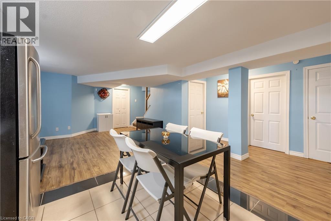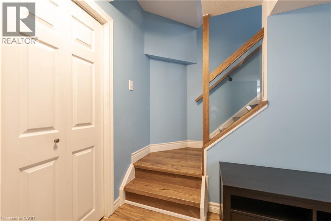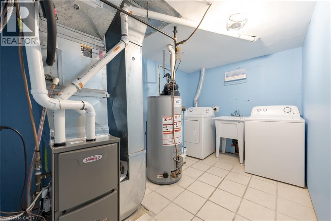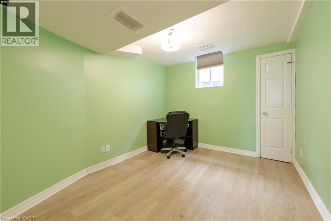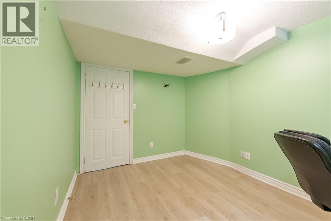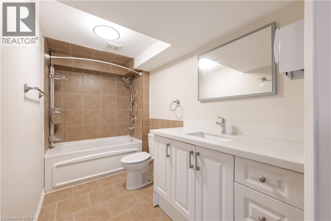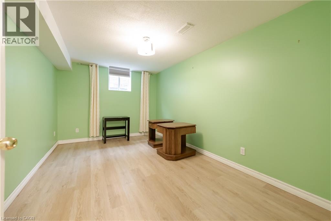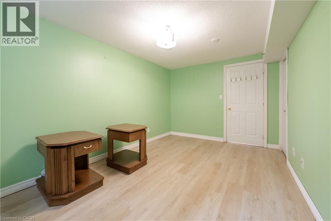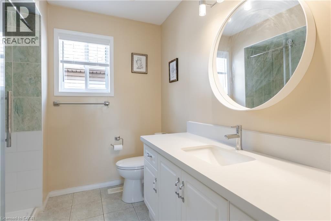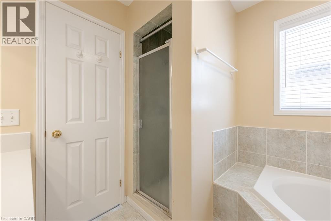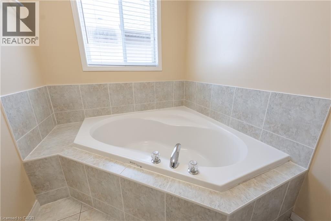263 Hepburn Crescent Hamilton, Ontario L9C 7T3
$998,000
Carpet-free 3+2 bedroom home on quiet crescent corner lot. Features open-concept main floor bright living and dining areas with 16 feet high ceiling, and kitchen with stainless-steel appliances, quartz countertops, breakfast access to the composite deck overlooks fenced backyard. Upper level includes primary bedroom with walk-in closets and 4-piece ensuite with separate shower, plus two additional bedrooms and 3-piece bath. Finished basement with separate back entrance offers two bedrooms, recreation room, 4-piece bath, and full equipped kitchen. Updates include furnace and A/C motor (2025), refinished floor (2025), roof (~7 years), basement windows (~5 years), and owned hot water heater. Concrete backyard BBQ area provides a comfortable space for family gatherings and outdoor activities. Plum and apple trees on the property add seasonal charm. Close to schools, parks, trails, shopping, and transit. (id:40058)
Property Details
| MLS® Number | 40783709 |
| Property Type | Single Family |
| Neigbourhood | Mountview |
| Amenities Near By | Park, Playground, Public Transit, Schools |
| Community Features | Community Centre, School Bus |
| Features | Southern Exposure, Corner Site, Automatic Garage Door Opener, In-law Suite |
| Parking Space Total | 4 |
Building
| Bathroom Total | 4 |
| Bedrooms Above Ground | 3 |
| Bedrooms Below Ground | 2 |
| Bedrooms Total | 5 |
| Appliances | Central Vacuum - Roughed In, Garage Door Opener |
| Architectural Style | 2 Level |
| Basement Development | Finished |
| Basement Type | Full (finished) |
| Constructed Date | 2000 |
| Construction Style Attachment | Detached |
| Cooling Type | None |
| Exterior Finish | Brick Veneer, Vinyl Siding |
| Fireplace Present | Yes |
| Fireplace Total | 1 |
| Half Bath Total | 1 |
| Heating Type | Forced Air |
| Stories Total | 2 |
| Size Interior | 2,228 Ft2 |
| Type | House |
| Utility Water | Municipal Water |
Parking
| Attached Garage |
Land
| Acreage | No |
| Land Amenities | Park, Playground, Public Transit, Schools |
| Sewer | Municipal Sewage System |
| Size Depth | 102 Ft |
| Size Frontage | 43 Ft |
| Size Total Text | Under 1/2 Acre |
| Zoning Description | R-4 |
Rooms
| Level | Type | Length | Width | Dimensions |
|---|---|---|---|---|
| Second Level | 4pc Bathroom | Measurements not available | ||
| Second Level | 4pc Bathroom | Measurements not available | ||
| Second Level | Bedroom | 12'0'' x 11'0'' | ||
| Second Level | Bedroom | 10'0'' x 9'0'' | ||
| Second Level | Primary Bedroom | 17'0'' x 13'0'' | ||
| Basement | Great Room | Measurements not available | ||
| Basement | 4pc Bathroom | 6'10'' x 9'5'' | ||
| Basement | Kitchen | 15'6'' x 9'9'' | ||
| Basement | Bedroom | 12'8'' x 9'5'' | ||
| Basement | Bedroom | 16'2'' x 9'4'' | ||
| Main Level | Laundry Room | Measurements not available | ||
| Main Level | 2pc Bathroom | Measurements not available | ||
| Main Level | Kitchen | 12'0'' x 11'0'' | ||
| Main Level | Family Room | 21'0'' x 11'0'' | ||
| Main Level | Living Room/dining Room | 21'0'' x 13'0'' |
https://www.realtor.ca/real-estate/29042774/263-hepburn-crescent-hamilton
Contact Us
Contact us for more information
