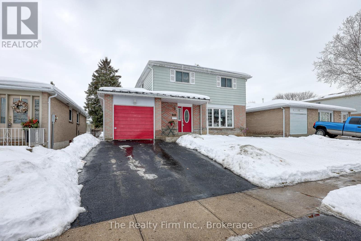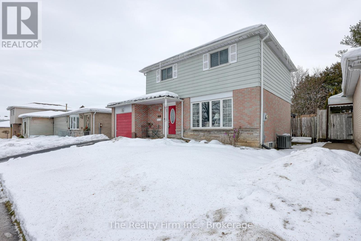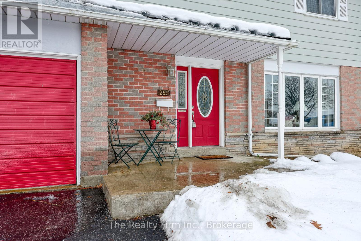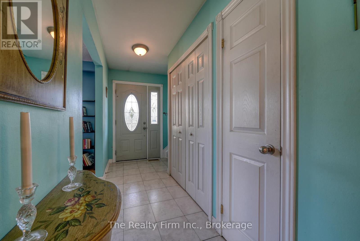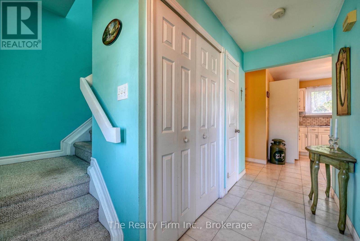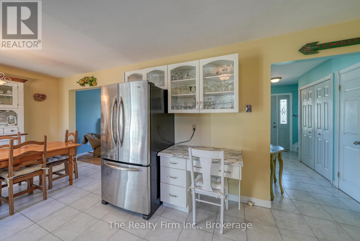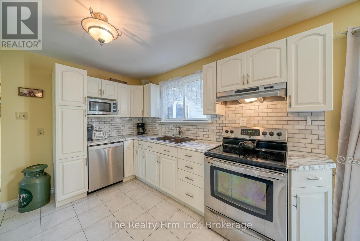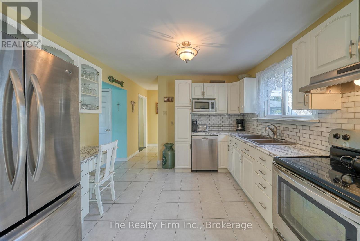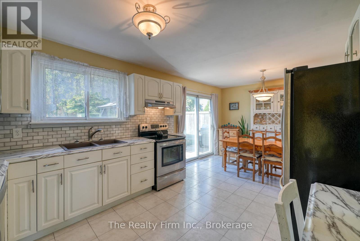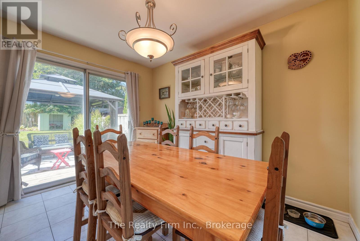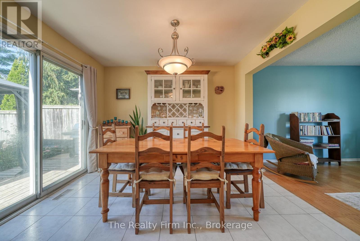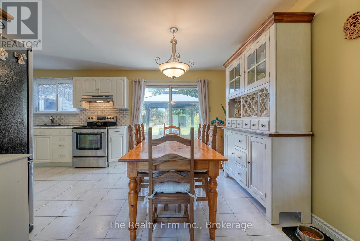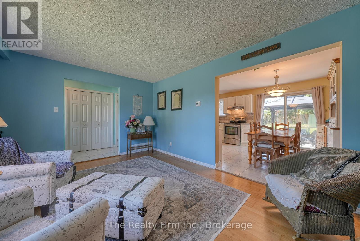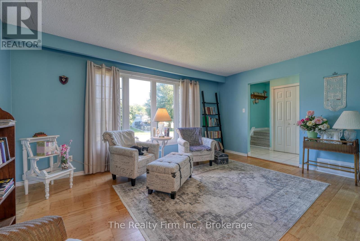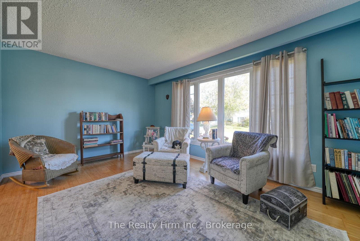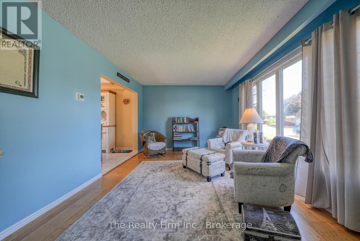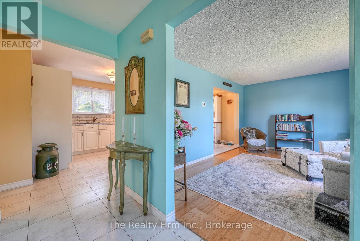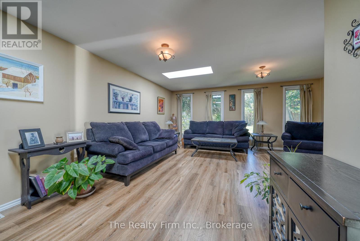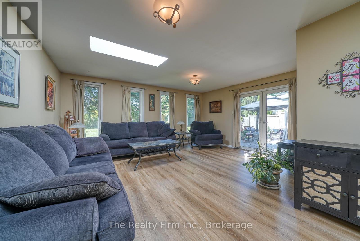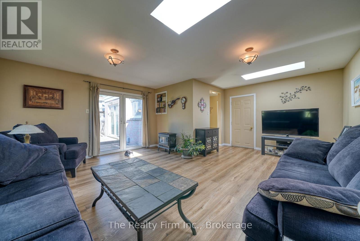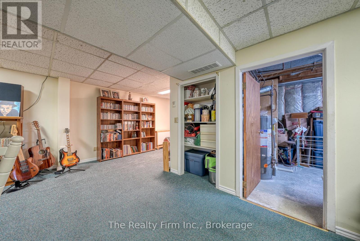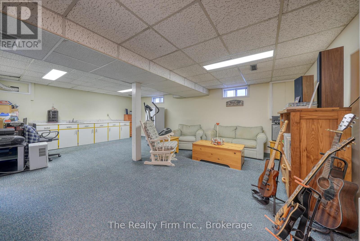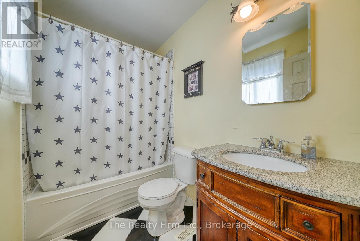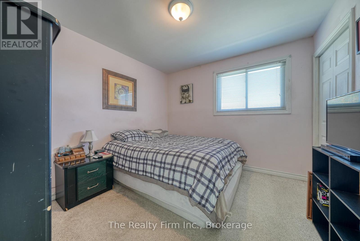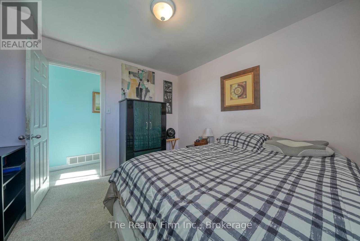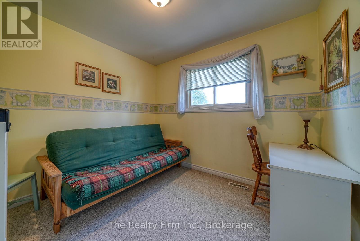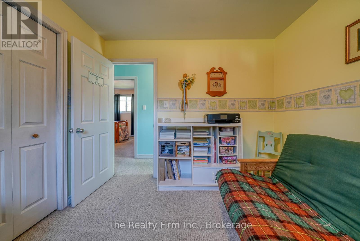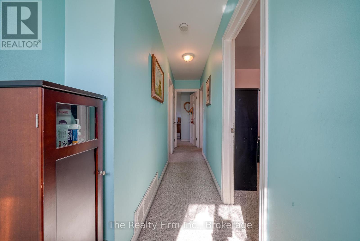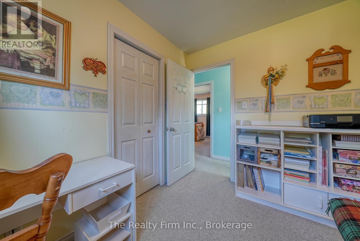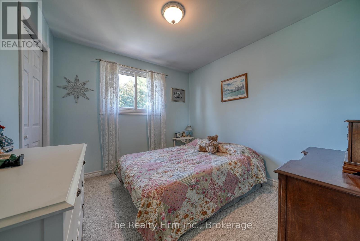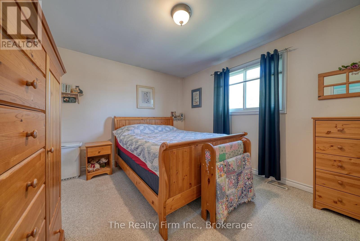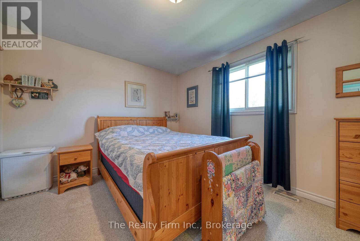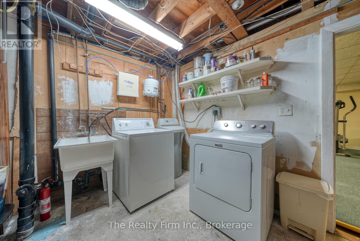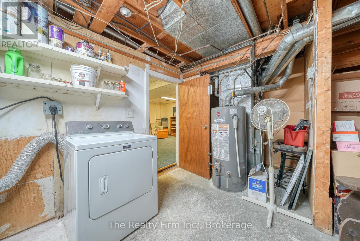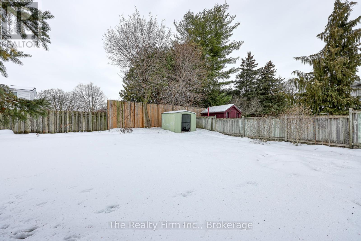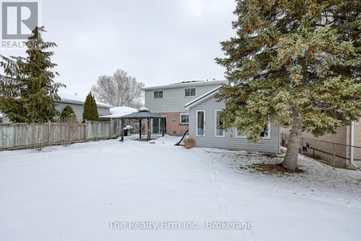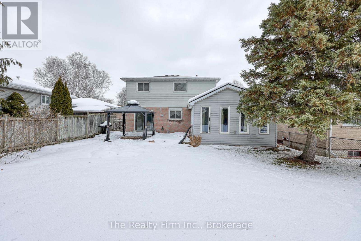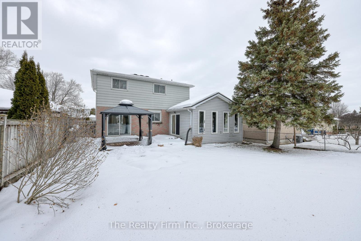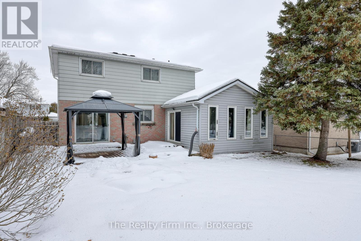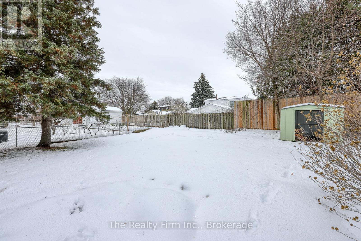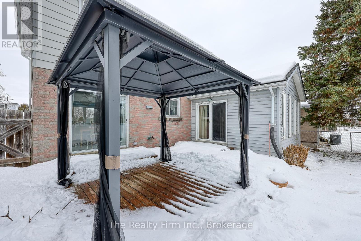255 Cartier Drive Woodstock, Ontario N4S 7T9
4 Bedroom
2 Bathroom
1,500 - 2,000 ft2
Central Air Conditioning
Forced Air
Landscaped
$559,000
Spacious 4-bedroom family home located in a desirable north-end Woodstock neighbourhood. Featuring a bright kitchen with walkout to a deck and gazebo, large living room with bamboo flooring, and a generous addition at the back of the home with skylights and patio door to deck. Partially finished basement includes a large family room, laundry, and utility area. Enjoy the fully fenced back yard, ideal for kids and pets plus a single-car garage and double-paved driveway with room for multiple vehicles. This well-kept property offers plenty of natural light and versatile living space, perfect for families looking to settle into a great area close to schools, parks, and amenities. (id:40058)
Property Details
| MLS® Number | X12446141 |
| Property Type | Single Family |
| Neigbourhood | North Woodstock |
| Community Name | Woodstock - North |
| Amenities Near By | Park, Place Of Worship, Schools |
| Equipment Type | Water Heater |
| Features | Sloping |
| Parking Space Total | 3 |
| Rental Equipment Type | Water Heater |
| Structure | Deck, Porch, Shed |
Building
| Bathroom Total | 2 |
| Bedrooms Above Ground | 4 |
| Bedrooms Total | 4 |
| Appliances | Water Softener, Dishwasher, Dryer, Stove, Washer, Refrigerator |
| Basement Development | Partially Finished |
| Basement Type | N/a (partially Finished) |
| Ceiling Type | Suspended Ceiling |
| Construction Style Attachment | Detached |
| Cooling Type | Central Air Conditioning |
| Exterior Finish | Brick, Aluminum Siding |
| Fire Protection | Smoke Detectors |
| Foundation Type | Poured Concrete |
| Half Bath Total | 1 |
| Heating Fuel | Natural Gas |
| Heating Type | Forced Air |
| Stories Total | 2 |
| Size Interior | 1,500 - 2,000 Ft2 |
| Type | House |
| Utility Water | Municipal Water |
Parking
| Attached Garage | |
| Garage |
Land
| Acreage | No |
| Fence Type | Fenced Yard |
| Land Amenities | Park, Place Of Worship, Schools |
| Landscape Features | Landscaped |
| Sewer | Sanitary Sewer |
| Size Depth | 110 Ft |
| Size Frontage | 50 Ft |
| Size Irregular | 50 X 110 Ft ; Lot Size Irregular |
| Size Total Text | 50 X 110 Ft ; Lot Size Irregular |
| Zoning Description | R1 |
Rooms
| Level | Type | Length | Width | Dimensions |
|---|---|---|---|---|
| Second Level | Bathroom | 2.4 m | 1.49 m | 2.4 m x 1.49 m |
| Second Level | Primary Bedroom | 3.31 m | 3.94 m | 3.31 m x 3.94 m |
| Second Level | Bedroom 2 | 3.75 m | 2.92 m | 3.75 m x 2.92 m |
| Second Level | Bedroom 3 | 2.73 m | 2.98 m | 2.73 m x 2.98 m |
| Second Level | Bedroom 4 | 3.31 m | 3.11 m | 3.31 m x 3.11 m |
| Basement | Recreational, Games Room | 6.86 m | 8.06 m | 6.86 m x 8.06 m |
| Basement | Laundry Room | 4.56 m | 3.07 m | 4.56 m x 3.07 m |
| Main Level | Dining Room | 3.27 m | 2.76 m | 3.27 m x 2.76 m |
| Ground Level | Foyer | 3.58 m | 1.54 m | 3.58 m x 1.54 m |
| Ground Level | Living Room | 3.48 m | 4.93 m | 3.48 m x 4.93 m |
| Ground Level | Kitchen | 3.31 m | 3.27 m | 3.31 m x 3.27 m |
| Ground Level | Family Room | 6.07 m | 5.14 m | 6.07 m x 5.14 m |
| Ground Level | Bathroom | 2.24 m | 0.88 m | 2.24 m x 0.88 m |
Contact Us
Contact us for more information
