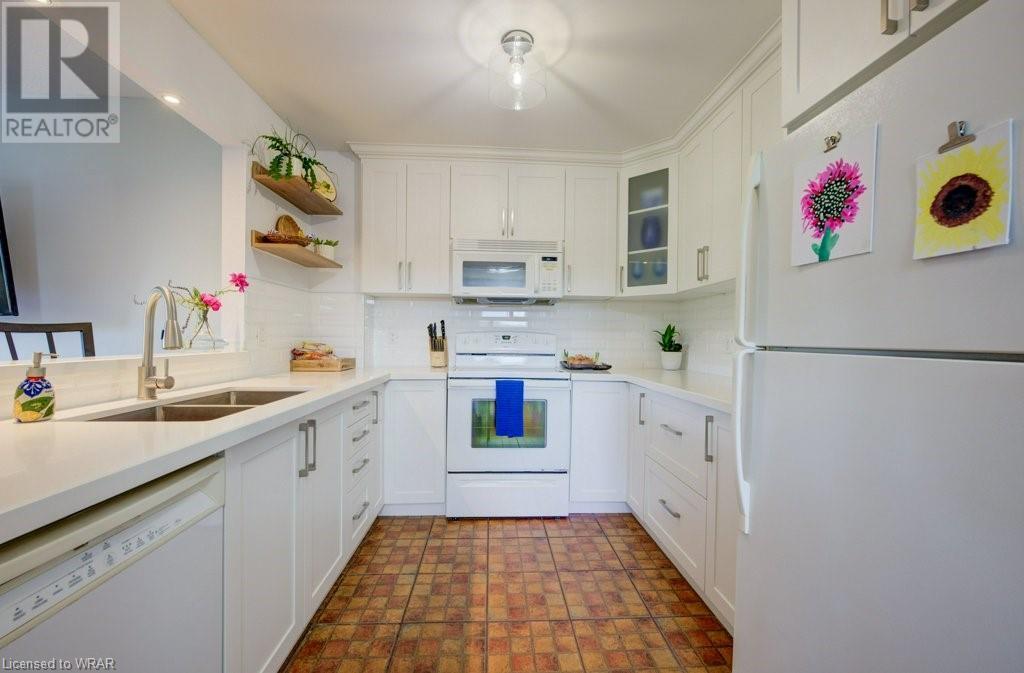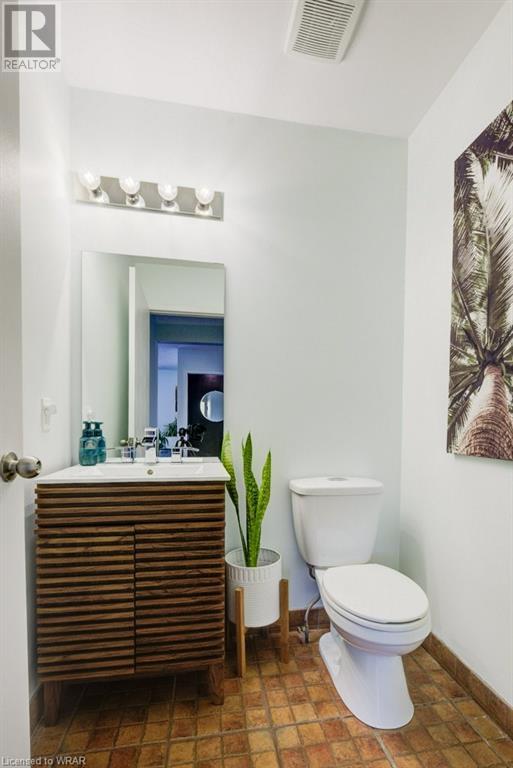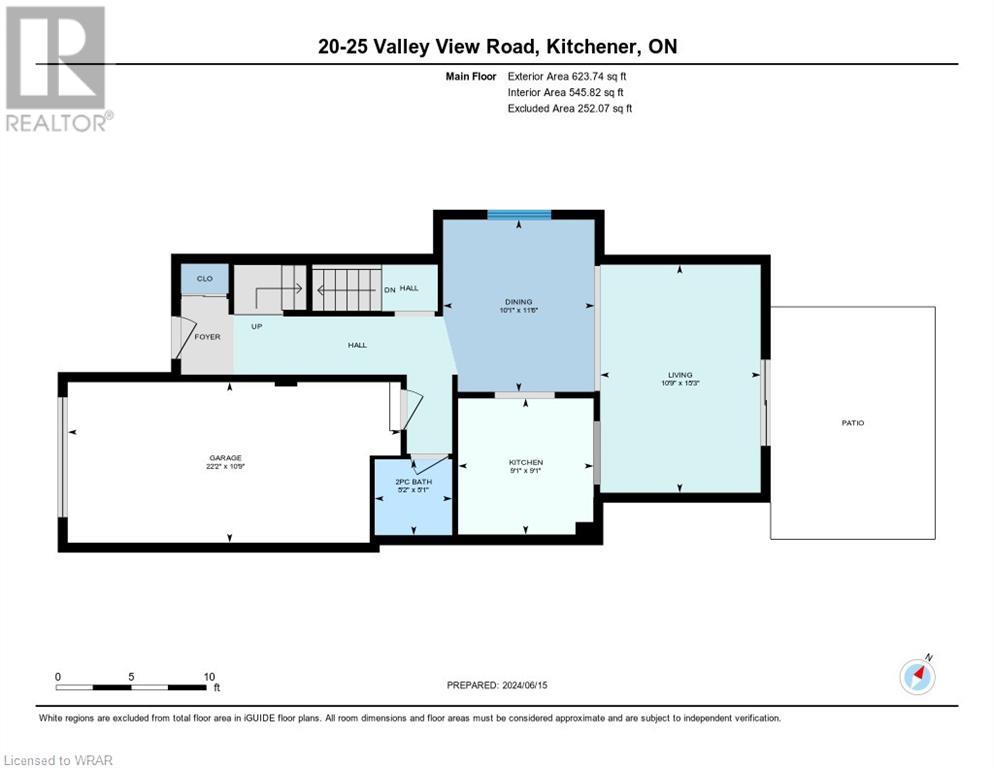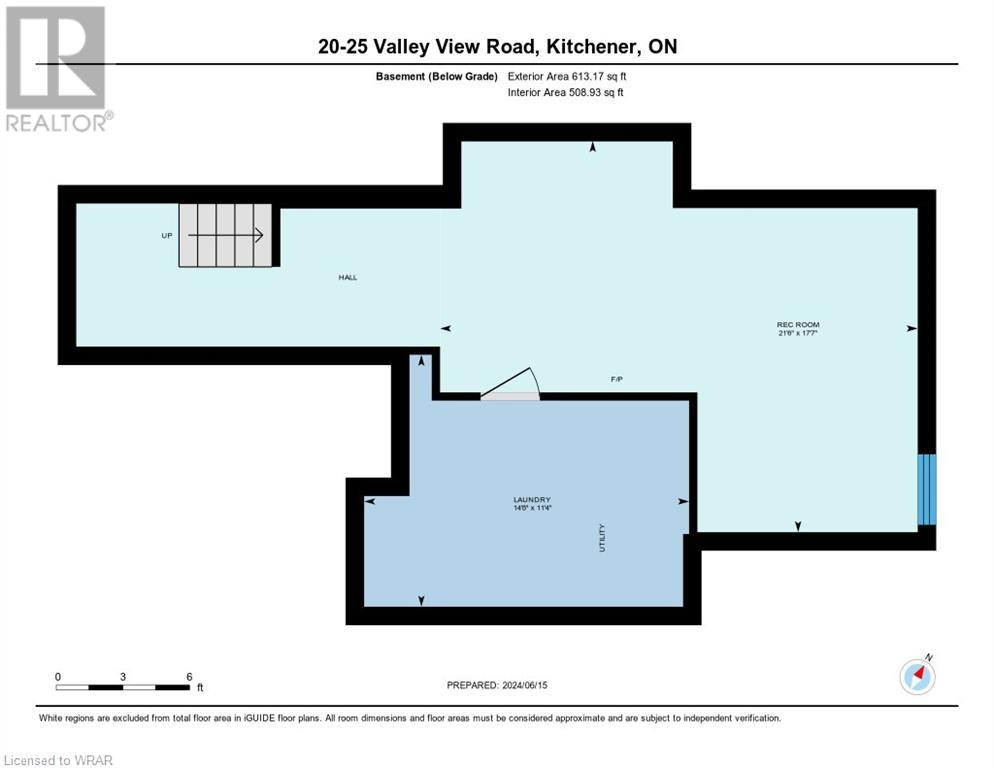25 Valleyview Road Unit# 20 Kitchener, Ontario N2E 1L5
$579,900Maintenance, Insurance, Common Area Maintenance, Property Management, Parking
$415.20 Monthly
Maintenance, Insurance, Common Area Maintenance, Property Management, Parking
$415.20 MonthlyThis beautifully updated and bright 3 bedroom, 3 bath end unit townhome will welcome you as soon as you enter. You'll be delighted with the recently updated gorgeous white kitchen with breakfast bar, generously sized eating area, open living room with sliders to a lovely private patio and main floor powder room. This home uniquely offers two parking spots, the garage which is accessed from the front hall and a 2nd spot which is located beside the home. Upstairs you'll be pleased with the generously sized storage closet at the top of the staircase and the gorgeous main bedroom featuring an electric fireplace and an updated 3 piece ensuite. Two more bedrooms and the updated main bath round out this level. The lower level offers even more beautifully finished living space. Could this be your new man cave or a place to entertain friends and family? 25 Valleyview is a lovely complex with an interlocking brick road and driveways and is ideally located close to transit, shopping, schools, places of Worship, the expressway and offers quick 401 access. If you love the outdoors, it's just a short drive to the Huron Natural Area. Book your showing and see for yourself how this beautiful home shines from top to bottom! (id:40058)
Property Details
| MLS® Number | 40604807 |
| Property Type | Single Family |
| Amenities Near By | Airport, Golf Nearby, Hospital, Park, Place Of Worship, Public Transit, Schools, Shopping, Ski Area |
| Community Features | Community Centre |
| Equipment Type | Water Heater |
| Features | Sump Pump |
| Parking Space Total | 2 |
| Rental Equipment Type | Water Heater |
Building
| Bathroom Total | 3 |
| Bedrooms Above Ground | 3 |
| Bedrooms Total | 3 |
| Appliances | Dishwasher, Dryer, Refrigerator, Stove, Washer, Garage Door Opener |
| Architectural Style | 2 Level |
| Basement Development | Finished |
| Basement Type | Full (finished) |
| Constructed Date | 1987 |
| Construction Style Attachment | Attached |
| Cooling Type | Central Air Conditioning |
| Exterior Finish | Brick Veneer |
| Foundation Type | Poured Concrete |
| Half Bath Total | 1 |
| Heating Fuel | Natural Gas |
| Heating Type | Forced Air |
| Stories Total | 2 |
| Size Interior | 1695 Sqft |
| Type | Row / Townhouse |
| Utility Water | Municipal Water |
Parking
| Attached Garage | |
| Visitor Parking |
Land
| Access Type | Highway Access, Highway Nearby |
| Acreage | No |
| Land Amenities | Airport, Golf Nearby, Hospital, Park, Place Of Worship, Public Transit, Schools, Shopping, Ski Area |
| Sewer | Municipal Sewage System |
| Zoning Description | Res-5 |
Rooms
| Level | Type | Length | Width | Dimensions |
|---|---|---|---|---|
| Second Level | 4pc Bathroom | Measurements not available | ||
| Second Level | Bedroom | 13'0'' x 9'1'' | ||
| Second Level | Bedroom | 13'1'' x 9'0'' | ||
| Second Level | 3pc Bathroom | Measurements not available | ||
| Second Level | Primary Bedroom | 14'5'' x 13'1'' | ||
| Basement | Laundry Room | Measurements not available | ||
| Basement | Recreation Room | 21'6'' x 17'7'' | ||
| Main Level | 2pc Bathroom | Measurements not available | ||
| Main Level | Living Room | 10'9'' x 15'3'' | ||
| Main Level | Dining Room | 11'6'' x 10'1'' | ||
| Main Level | Kitchen | 9'1'' x 9'1'' |
https://www.realtor.ca/real-estate/27050234/25-valleyview-road-unit-20-kitchener
Interested?
Contact us for more information









































