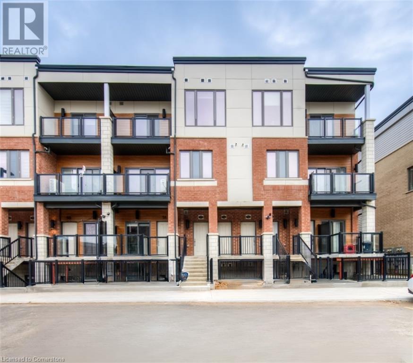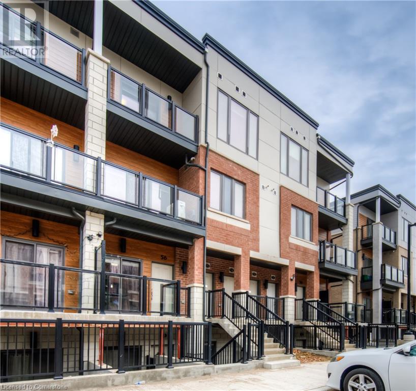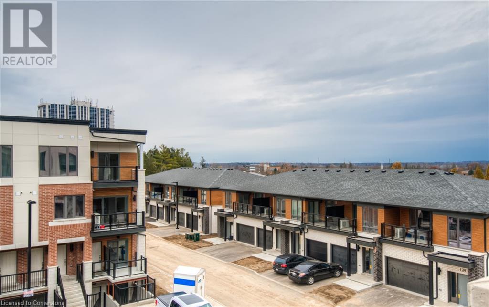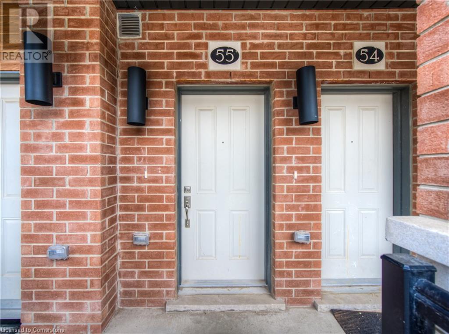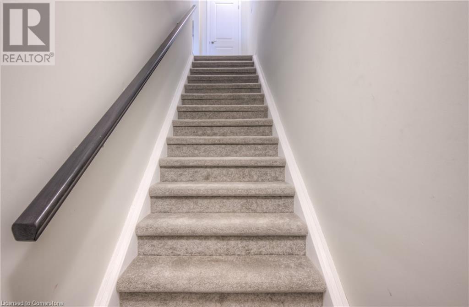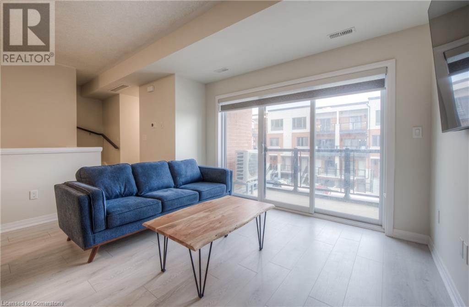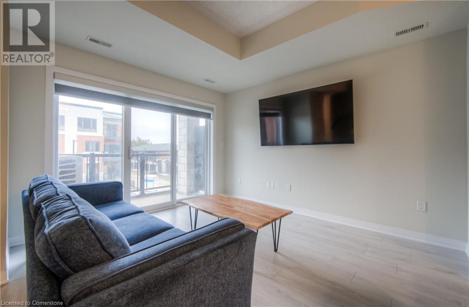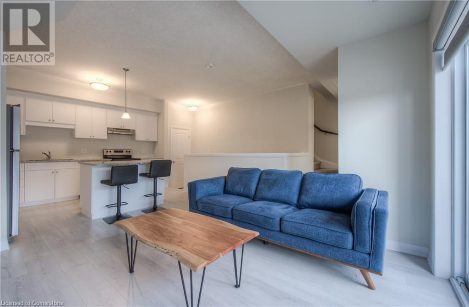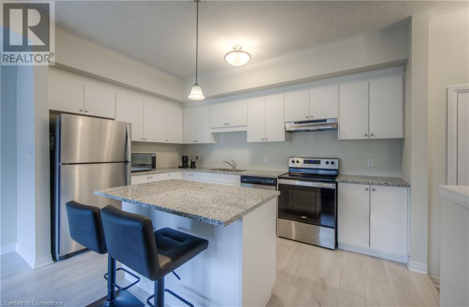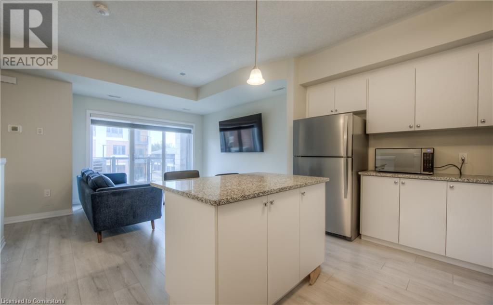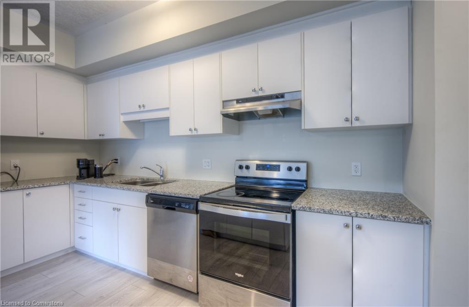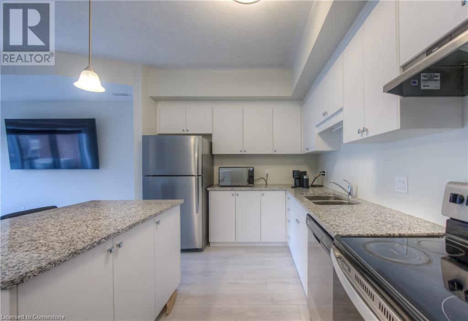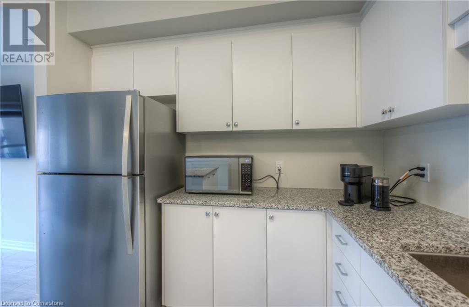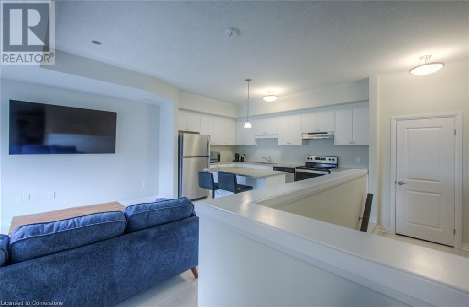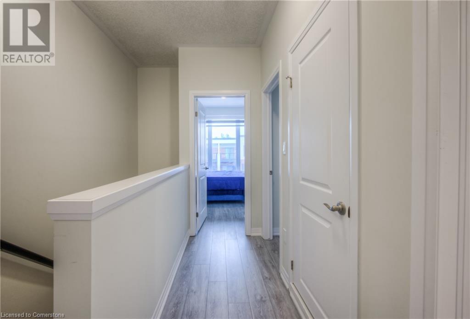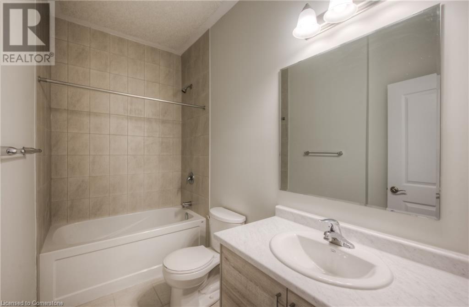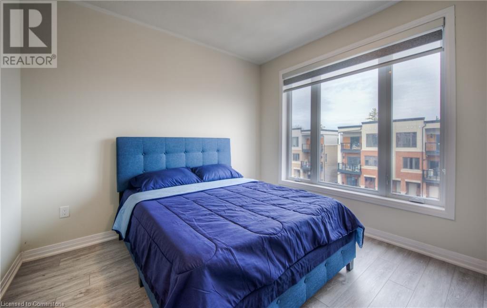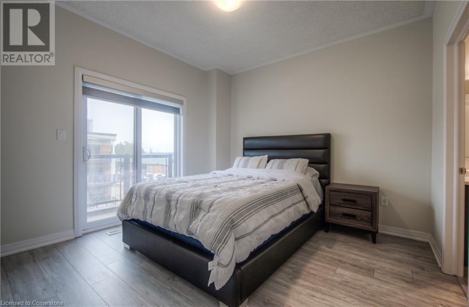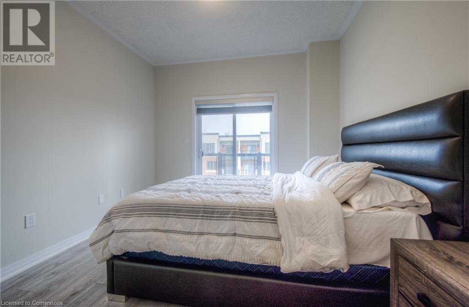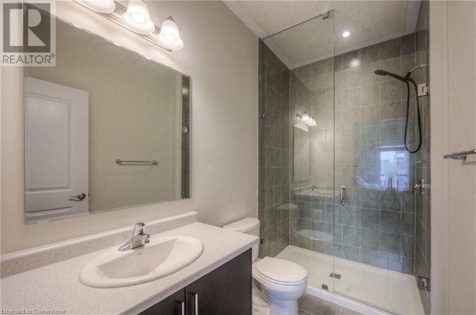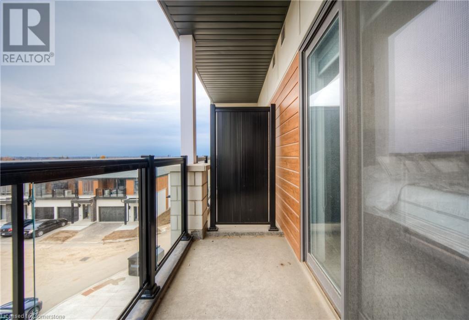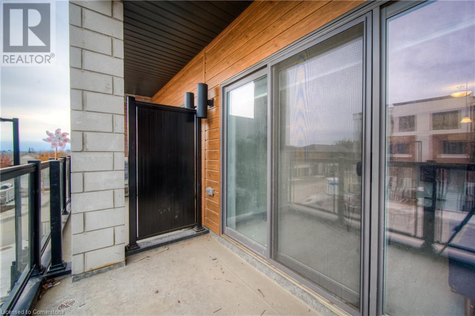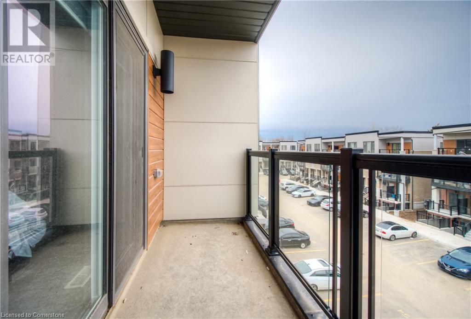25 Isherwood Avenue Unit# 55 Cambridge, Ontario N1R 0E2
$569,900Maintenance,
$234.22 Monthly
Maintenance,
$234.22 MonthlyWelcome too 25 Isherwood Drive unit 55! This two bedroom, two and a half bath unit boasts upgraded finishes throughout both levels. This new build condominium welcomes you into the main floor with plenty of natural light and an open concept living space. The kitchen features stainless steel appliances, quartz countertops and plenty of cabinet space. With an island overlooking the living room, this space is ideal for entertaining guests. The main floor also features access to the private balcony. The second floor features two generous sized bedrooms. The master bedroom suite is an oasis with its own private ensuite bathroom and private balcony. With a prime location, this property is close to all amenities including shipping, restaurants, grocery stores, public transit and a conservation area! (id:40058)
Property Details
| MLS® Number | 40678126 |
| Property Type | Single Family |
| Amenities Near By | Hospital, Shopping |
| Features | Balcony |
| Parking Space Total | 1 |
Building
| Bathroom Total | 3 |
| Bedrooms Above Ground | 2 |
| Bedrooms Total | 2 |
| Architectural Style | 2 Level |
| Basement Type | None |
| Construction Style Attachment | Attached |
| Cooling Type | Central Air Conditioning |
| Exterior Finish | Brick, Vinyl Siding |
| Half Bath Total | 1 |
| Heating Fuel | Natural Gas |
| Heating Type | Forced Air |
| Stories Total | 2 |
| Size Interior | 1,161 Ft2 |
| Type | Row / Townhouse |
| Utility Water | Municipal Water |
Land
| Acreage | No |
| Land Amenities | Hospital, Shopping |
| Sewer | Municipal Sewage System |
| Size Total Text | Unknown |
| Zoning Description | Rm3 |
Rooms
| Level | Type | Length | Width | Dimensions |
|---|---|---|---|---|
| Second Level | 3pc Bathroom | Measurements not available | ||
| Second Level | Full Bathroom | Measurements not available | ||
| Second Level | Primary Bedroom | 10'7'' x 10'5'' | ||
| Second Level | Primary Bedroom | 10'10'' x 12'0'' | ||
| Main Level | 2pc Bathroom | Measurements not available | ||
| Main Level | Kitchen | 13'4'' x 9'0'' | ||
| Main Level | Great Room | 11'1'' x 12'1'' |
https://www.realtor.ca/real-estate/27660300/25-isherwood-avenue-unit-55-cambridge
Contact Us
Contact us for more information
