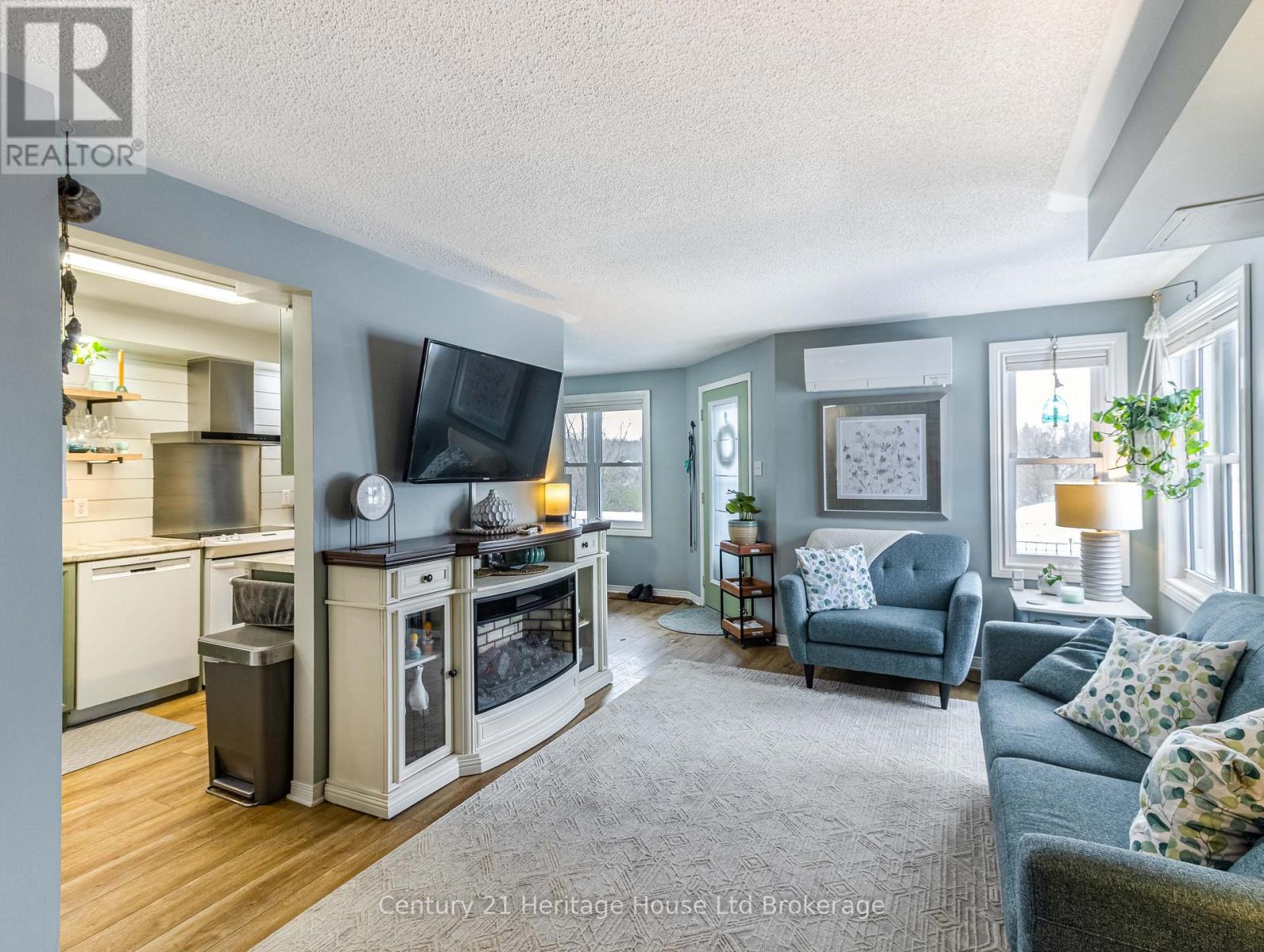25 - 20 Huron Street N St. Marys, Ontario N4X 1C5
$365,000Maintenance, Common Area Maintenance, Insurance, Parking
$610.35 Monthly
Maintenance, Common Area Maintenance, Insurance, Parking
$610.35 MonthlyWelcome to carefree living in this beautifully updated 1-bedroom townhome condo, perfectly situated in the heart of St. Marys, Ontario. Designed for 55+ active adults, this home offers a modern, move-in-ready space with breathtaking views of the river, a perfect retreat for relaxation and enjoyment. Step inside to discover contemporary updates throughout, including stylish finishes, an open-concept layout, and ample natural light. The well-appointed kitchen boasts modern appliances and plenty of storage, seamlessly flowing into the inviting living and dining areas. The spacious bedroom offers comfort and tranquility, while the updated bathroom ensures convenience and ease of use. For year-round comfort, a brand-new heat pump provides efficient heating and cooling, keeping your home cozy in winter and refreshingly cool in summer. With low-maintenance living and a welcoming community atmosphere, this home is ideal for those seeking a peaceful yet connected lifestyle. Located within walking distance to local shops, dining, and amenities, you will love the blend of nature and convenience that this prime location offers. Enjoy riverside strolls, nearby parks, and the charm of St. Marys' historic downtown. Don't miss this opportunity to embrace turn-key, worry-free living in one of St. Marys most sought-after 55+ communities. (id:40058)
Open House
This property has open houses!
1:00 pm
Ends at:3:00 pm
Property Details
| MLS® Number | X11965498 |
| Property Type | Single Family |
| Community Name | St. Marys |
| Community Features | Pet Restrictions |
| Easement | Unknown, None |
| Features | Flat Site, Carpet Free, In Suite Laundry |
| Parking Space Total | 1 |
| Water Front Type | Waterfront |
Building
| Bathroom Total | 1 |
| Bedrooms Above Ground | 1 |
| Bedrooms Total | 1 |
| Appliances | Dishwasher, Dryer, Range, Refrigerator, Stove, Washer, Window Coverings |
| Exterior Finish | Brick |
| Heating Fuel | Electric |
| Heating Type | Heat Pump |
| Size Interior | 700 - 799 Ft2 |
| Type | Row / Townhouse |
Parking
| No Garage |
Land
| Access Type | Private Road |
| Acreage | No |
Rooms
| Level | Type | Length | Width | Dimensions |
|---|---|---|---|---|
| Main Level | Dining Room | 2.44 m | 2.16 m | 2.44 m x 2.16 m |
| Main Level | Kitchen | 3.66 m | 2.44 m | 3.66 m x 2.44 m |
| Main Level | Living Room | 6.71 m | 3.35 m | 6.71 m x 3.35 m |
| Main Level | Bathroom | 2.56 m | 1.56 m | 2.56 m x 1.56 m |
| Main Level | Bedroom | 3.42 m | 3.38 m | 3.42 m x 3.38 m |
| Main Level | Utility Room | 3.35 m | 3.35 m x Measurements not available |
https://www.realtor.ca/real-estate/27898064/25-20-huron-street-n-st-marys-st-marys
Contact Us
Contact us for more information







































