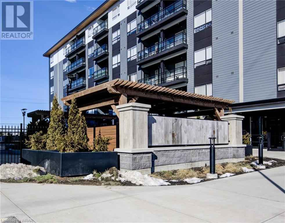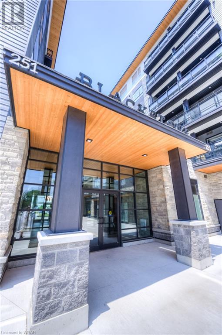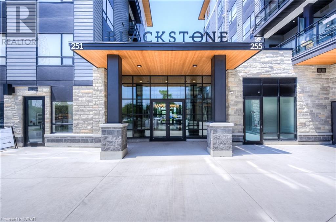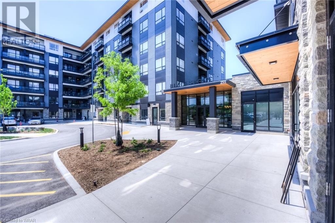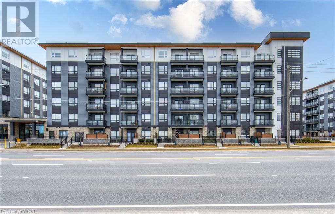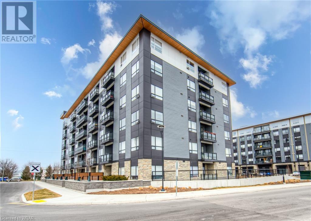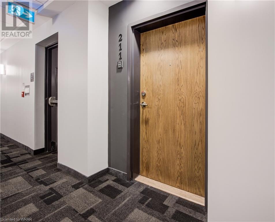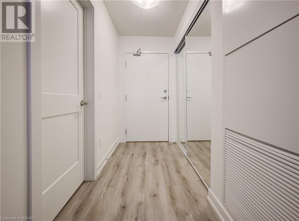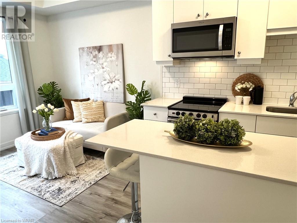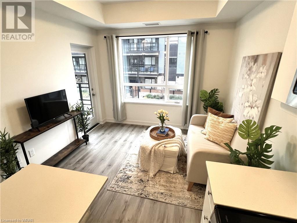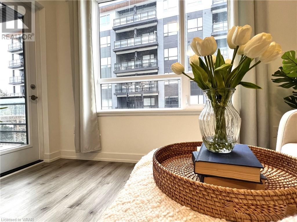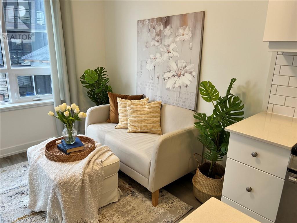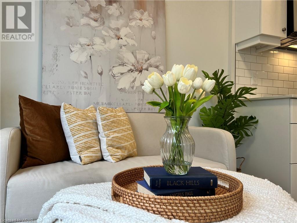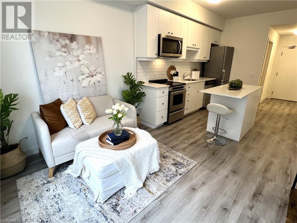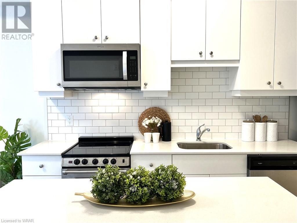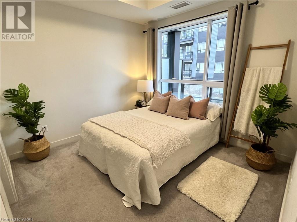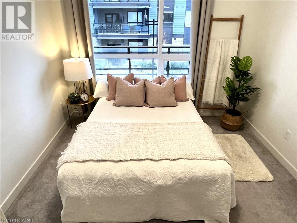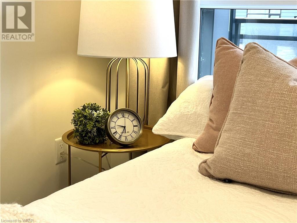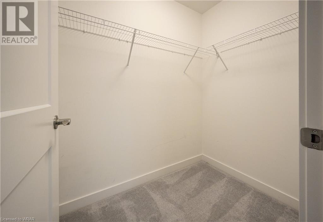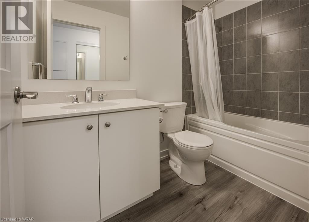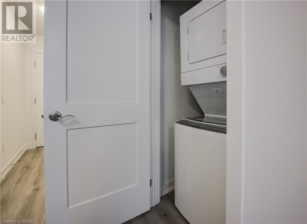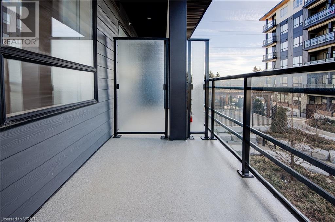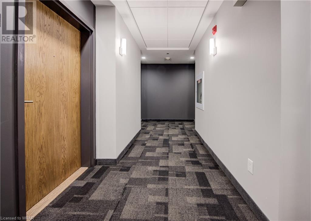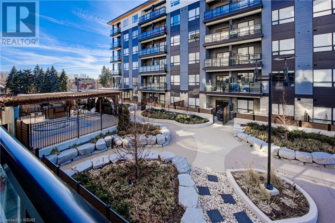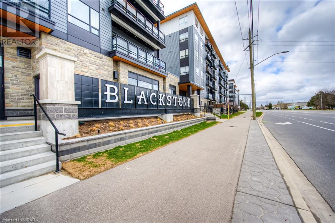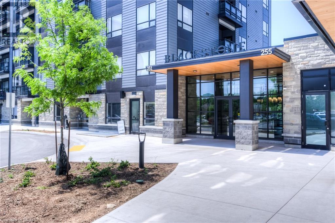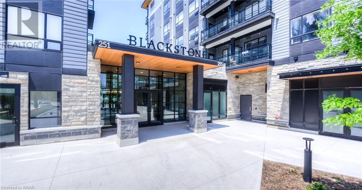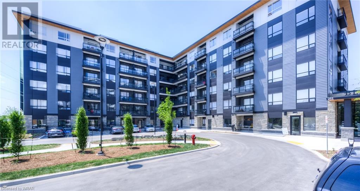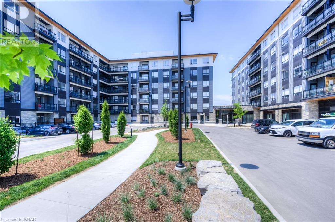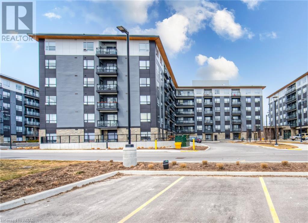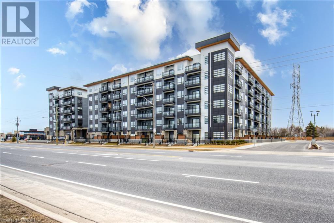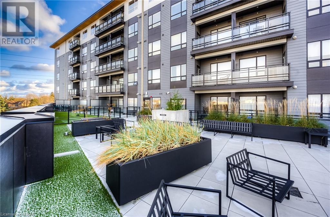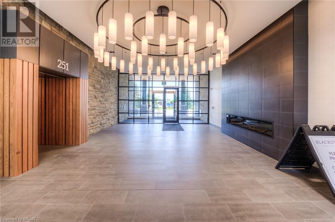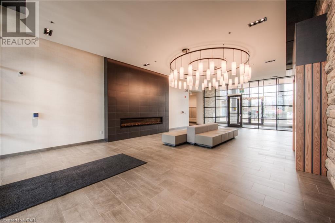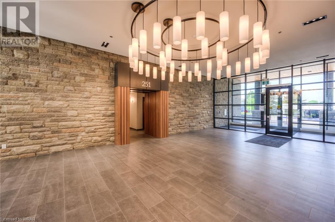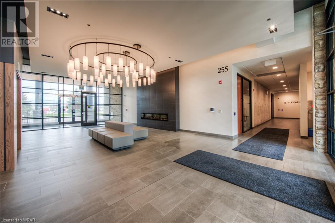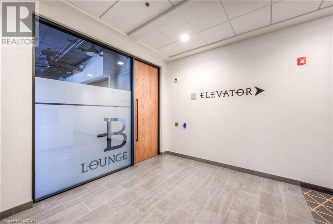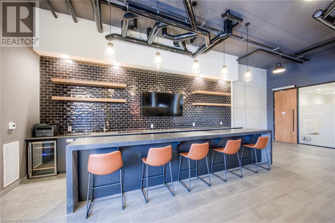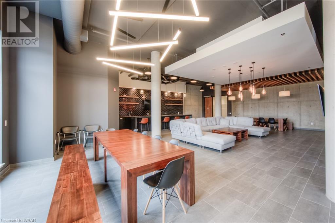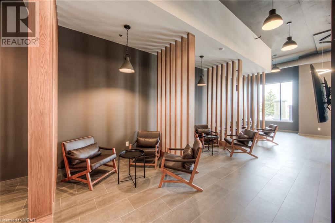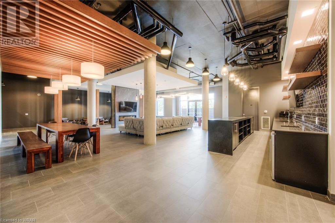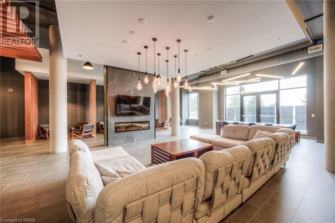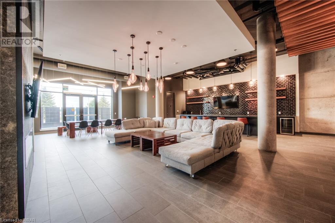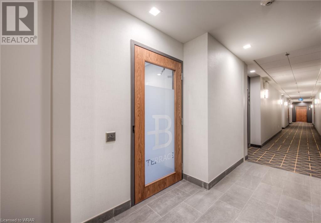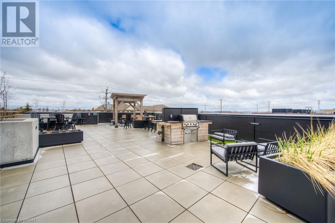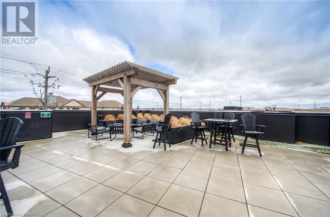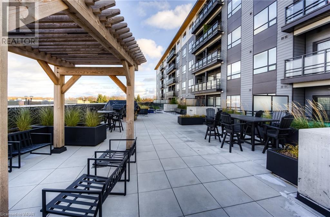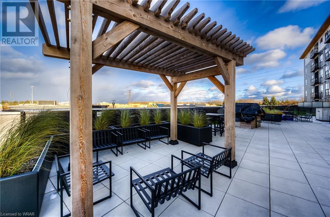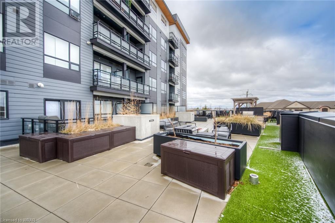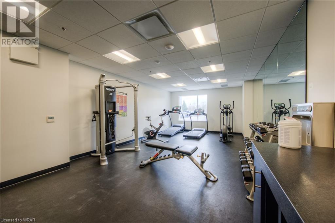247 Northfield Drive E Unit# 211 Waterloo, Ontario N2K 0H1
$399,000Maintenance, Insurance, Landscaping, Property Management, Parking
$416 Monthly
Maintenance, Insurance, Landscaping, Property Management, Parking
$416 MonthlyBeautiful condo unit with underground parking in a desirable Waterloo neighbourhood. Enjoy an open concept living space, 4-piece bathroom, in-suite laundry and a separate bedroom with a walk-in closet and large window overlooking the balcony. The kitchen has lots of cabinets for storage and an island for extra counter space. It's finished with quartz countertops, white subway tile backsplash and stainless steel appliances. The living room features a large window and balcony access allowing for plenty of natural light. 1 underground parking spot is included. Enjoy the many appealing features such as visitor parking, elevator, media room, party room, exercise room and a community BBQ. It's the perfect setting to have people over! This complex is surrounded by coffee shops, restaurants, a variety of stores, public transit, close to Conestoga Mall and only 2 km away from Highway 85. (id:40058)
Property Details
| MLS® Number | 40573593 |
| Property Type | Single Family |
| Amenities Near By | Park, Place Of Worship, Public Transit, Schools |
| Community Features | Community Centre |
| Features | Balcony |
| Parking Space Total | 1 |
Building
| Bathroom Total | 1 |
| Bedrooms Above Ground | 1 |
| Bedrooms Total | 1 |
| Amenities | Exercise Centre, Party Room |
| Appliances | Dishwasher, Dryer, Microwave, Refrigerator, Stove, Water Meter, Washer |
| Basement Type | None |
| Construction Style Attachment | Attached |
| Cooling Type | Central Air Conditioning |
| Exterior Finish | Brick, Vinyl Siding |
| Foundation Type | Poured Concrete |
| Heating Fuel | Natural Gas |
| Heating Type | Forced Air |
| Stories Total | 1 |
| Size Interior | 508 |
| Type | Apartment |
| Utility Water | Municipal Water |
Parking
| Underground | |
| Covered | |
| Visitor Parking |
Land
| Acreage | No |
| Land Amenities | Park, Place Of Worship, Public Transit, Schools |
| Sewer | Municipal Sewage System |
| Zoning Description | Rmu |
Rooms
| Level | Type | Length | Width | Dimensions |
|---|---|---|---|---|
| Main Level | 4pc Bathroom | Measurements not available | ||
| Main Level | Primary Bedroom | 10'9'' x 10'1'' | ||
| Main Level | Kitchen | 11'3'' x 9'10'' | ||
| Main Level | Living Room | 10'1'' x 8'3'' |
https://www.realtor.ca/real-estate/26765347/247-northfield-drive-e-unit-211-waterloo
Interested?
Contact us for more information
