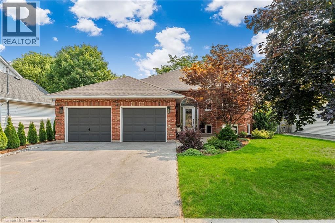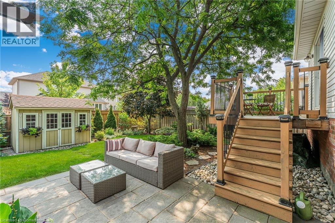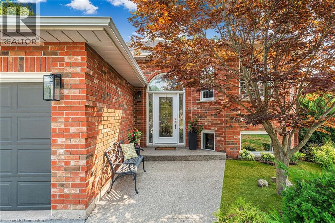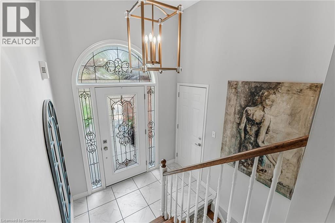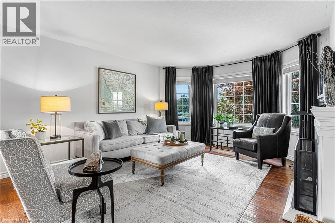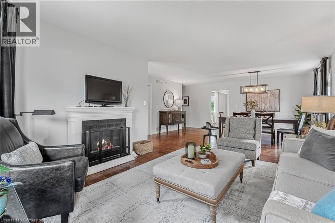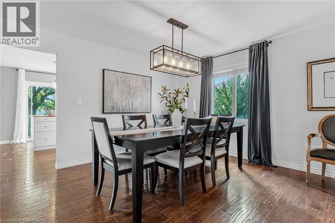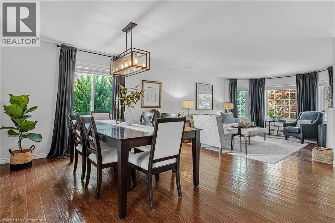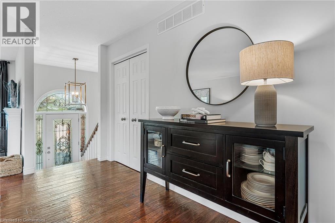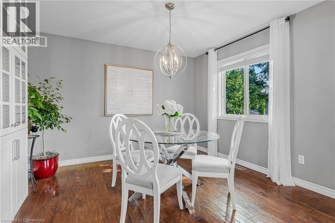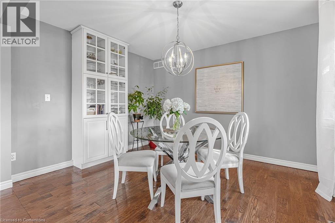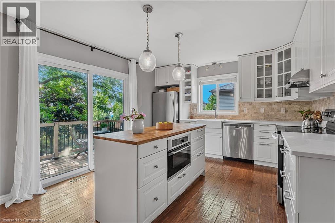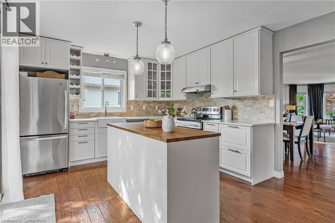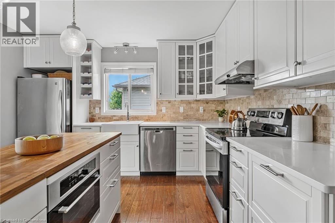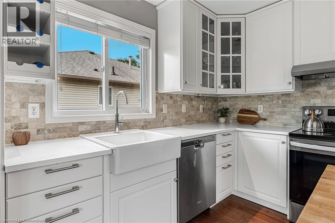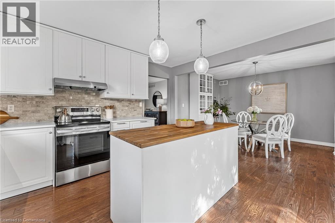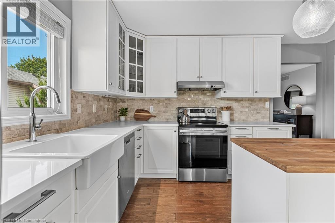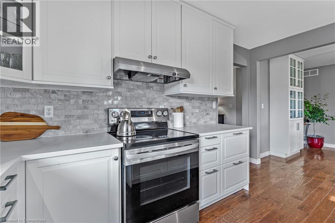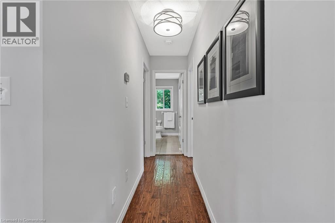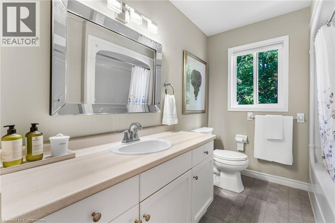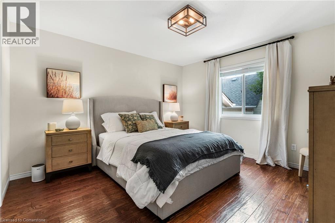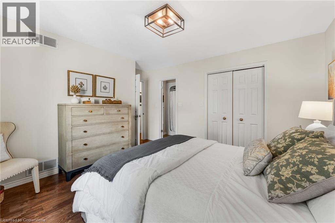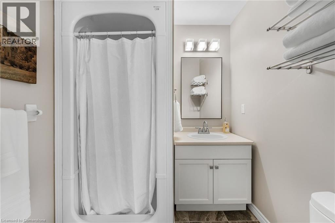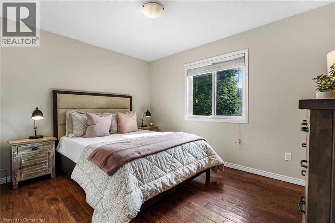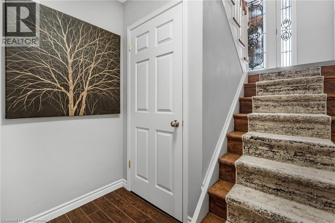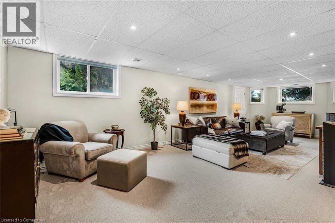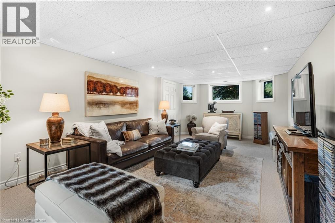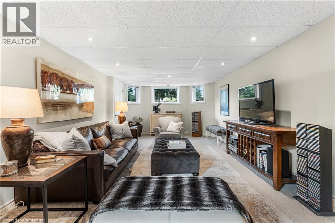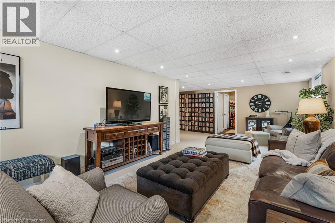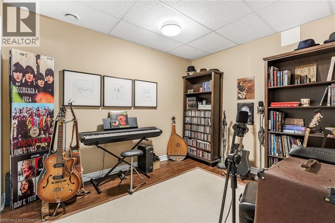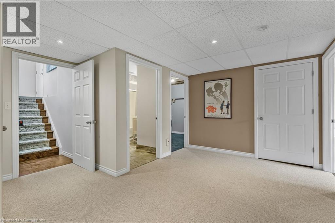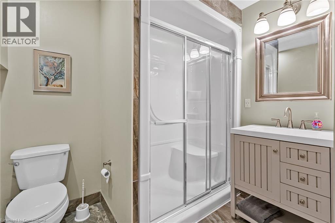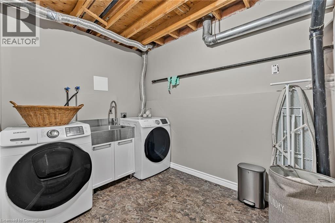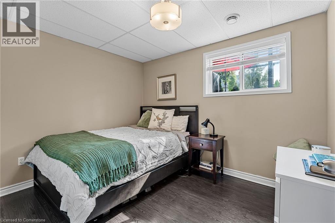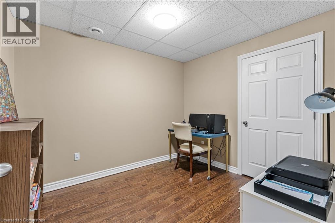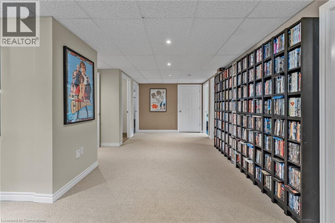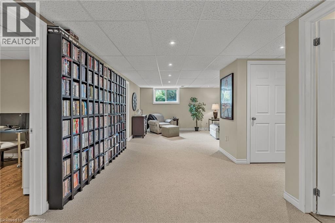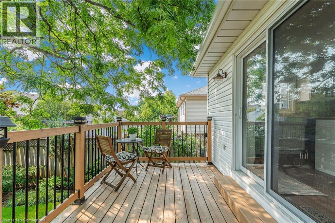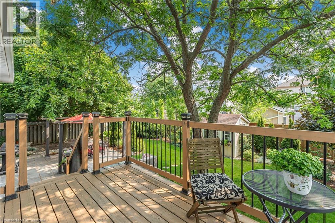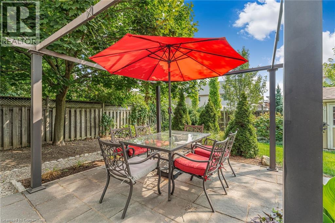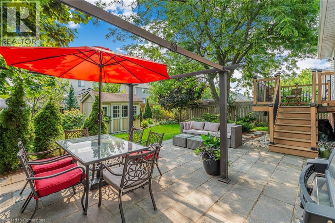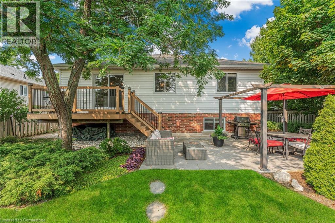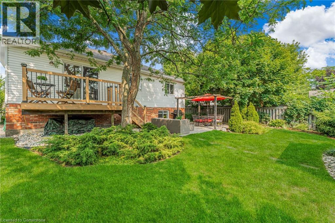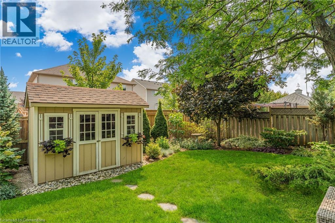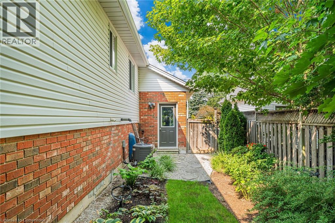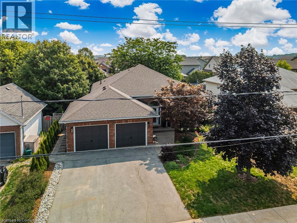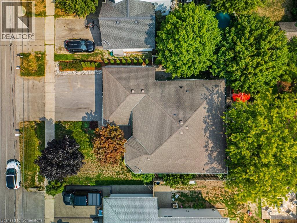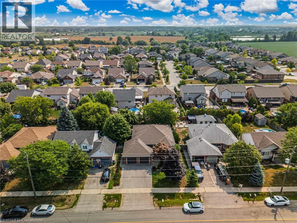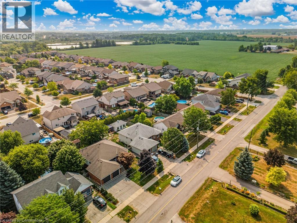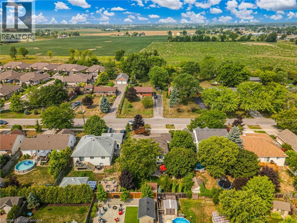2461 Shurie Road West Lincoln, Ontario L0R 2A0
$824,900
Experience elegance in this meticulously crafted 2+1 bungalow, offer 2416sf of luxurious living in Smithville’s sought after south corridor. This fully finished home exudes sophistication & is designed w/ modern comfort. A graceful arched transom front door opens to a high foyer leading to the main living space adorned with flawless hand-scraped hardwood floors. This space features a living/dining room combo with a large collection of windows drowning this space with natural light. At the rear, a stunning kitchen (’20) ‘magazine-worthy’ w/ quartz countertops and a secondary dining space w/ a patio door to the serene backyard. Completing this level are two bedrooms, including the primary suite w/ a 3pc ensuite & w/i closet and a 4pc main bath. Equally impressive is the fully finished basement w/ new carpeting. Proudly features a large rec-room – perfect venue for watching your favourite movie – the 3rd bedroom, a games room & hobby room, 3pc bath, utility room, and laundry room. The backyard has ‘park’ vibes – elegantly landscaped, treed for privacy/shade, 16x20 interlock patio w/ metal pergola, 10x12 shed, & 8x12 elevated cedar deck. Bonus: double wide paved driveway, double garage, exposed aggregate walkway, most updated windows ’23, 100AMP, new eaves, A/C ’22. Quiet location – close to new community centre, schools, parks – 10 min ‘easy commute’ to QEW/Niagara/Hamilton – blending tranquility with connectivity! (id:40058)
Property Details
| MLS® Number | 40759904 |
| Property Type | Single Family |
| Amenities Near By | Park, Place Of Worship, Playground, Schools, Shopping |
| Community Features | Quiet Area, Community Centre |
| Equipment Type | Water Heater |
| Features | Sump Pump, Automatic Garage Door Opener |
| Parking Space Total | 4 |
| Rental Equipment Type | Water Heater |
| Structure | Shed |
Building
| Bathroom Total | 3 |
| Bedrooms Above Ground | 2 |
| Bedrooms Below Ground | 1 |
| Bedrooms Total | 3 |
| Appliances | Dishwasher, Dryer, Microwave, Refrigerator, Stove, Washer, Window Coverings, Garage Door Opener |
| Architectural Style | Bungalow |
| Basement Development | Finished |
| Basement Type | Full (finished) |
| Construction Style Attachment | Detached |
| Cooling Type | Central Air Conditioning |
| Exterior Finish | Brick, Vinyl Siding |
| Foundation Type | Poured Concrete |
| Heating Fuel | Natural Gas |
| Heating Type | Forced Air |
| Stories Total | 1 |
| Size Interior | 2,416 Ft2 |
| Type | House |
| Utility Water | Municipal Water |
Parking
| Attached Garage |
Land
| Access Type | Road Access |
| Acreage | No |
| Land Amenities | Park, Place Of Worship, Playground, Schools, Shopping |
| Sewer | Municipal Sewage System |
| Size Depth | 120 Ft |
| Size Frontage | 60 Ft |
| Size Total Text | Under 1/2 Acre |
| Zoning Description | R1-d |
Rooms
| Level | Type | Length | Width | Dimensions |
|---|---|---|---|---|
| Basement | Sitting Room | 11'7'' x 9'4'' | ||
| Basement | Games Room | 10'0'' x 9'4'' | ||
| Basement | Bedroom | 11'4'' x 9'4'' | ||
| Basement | Utility Room | 7'2'' x 9'5'' | ||
| Basement | 3pc Bathroom | 7'5'' x 9'7'' | ||
| Basement | Laundry Room | 10'10'' x 9'7'' | ||
| Basement | Recreation Room | 28'8'' x 30'3'' | ||
| Main Level | 3pc Bathroom | 5'10'' x 6'5'' | ||
| Main Level | Primary Bedroom | 12'8'' x 13'11'' | ||
| Main Level | 4pc Bathroom | 8'10'' x 7'7'' | ||
| Main Level | Bedroom | 12'6'' x 12'1'' | ||
| Main Level | Breakfast | 9'6'' x 12'1'' | ||
| Main Level | Kitchen | 13'11'' x 12'1'' | ||
| Main Level | Dining Room | 17'5'' x 10'2'' | ||
| Main Level | Living Room | 17'5'' x 17'3'' | ||
| Main Level | Foyer | 7'6'' x 4'4'' |
https://www.realtor.ca/real-estate/28735320/2461-shurie-road-west-lincoln
Contact Us
Contact us for more information
