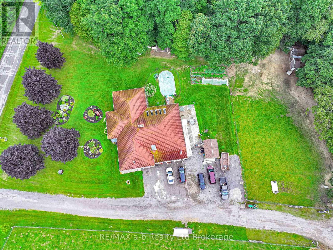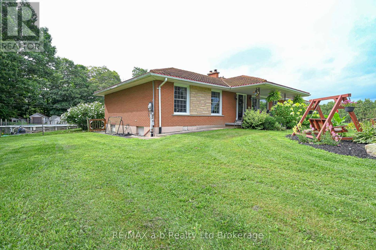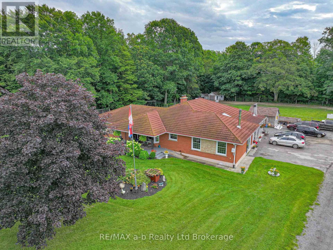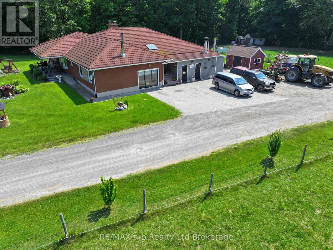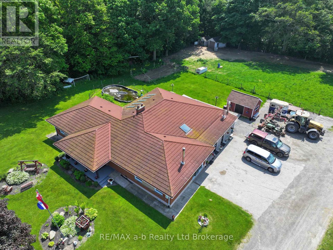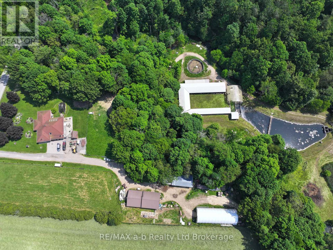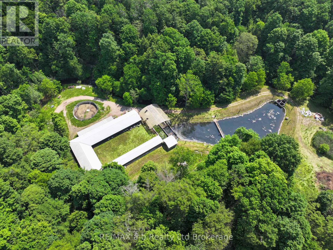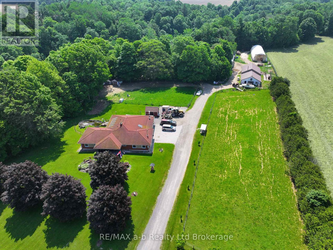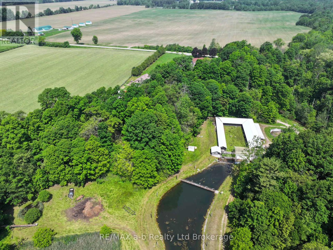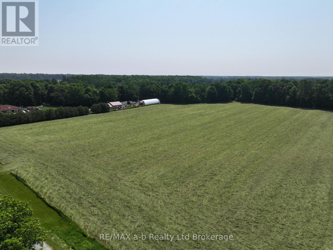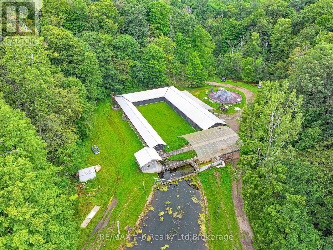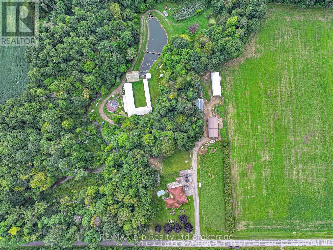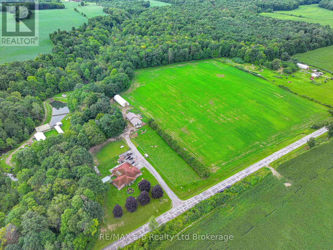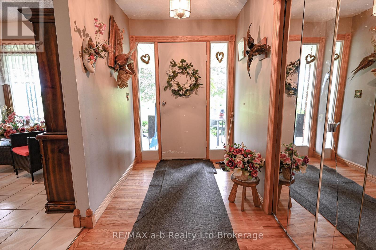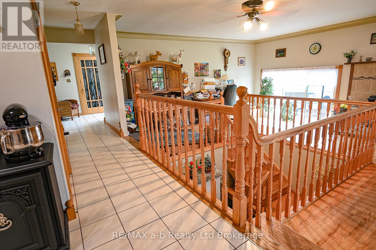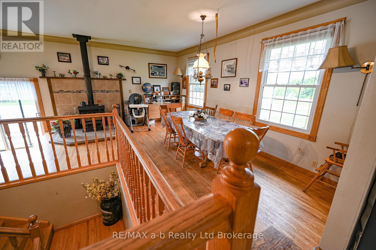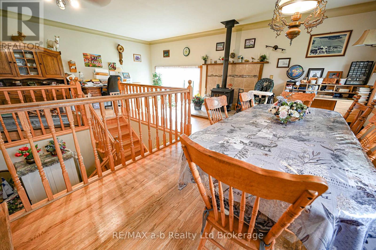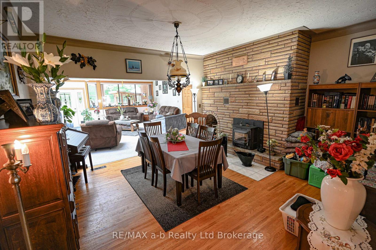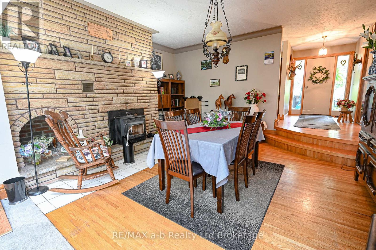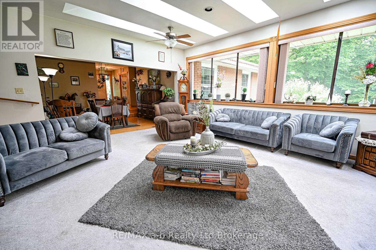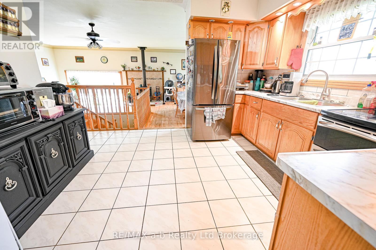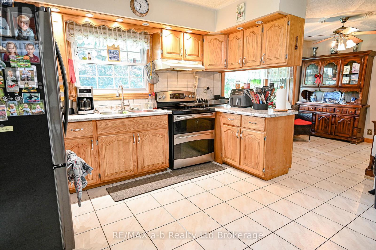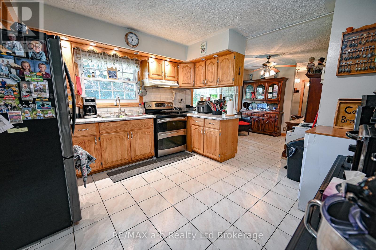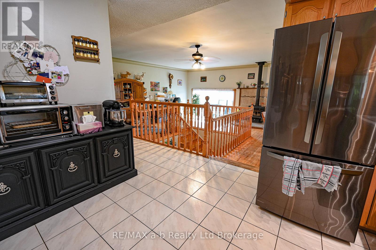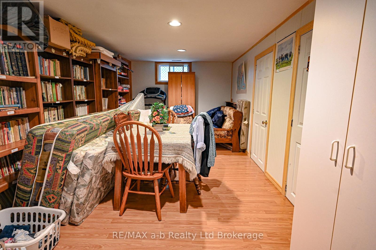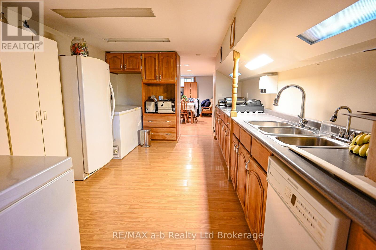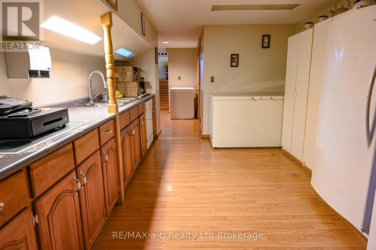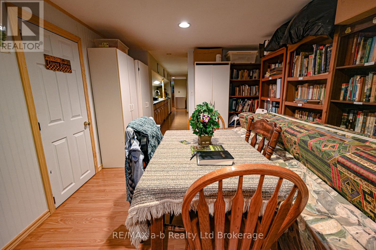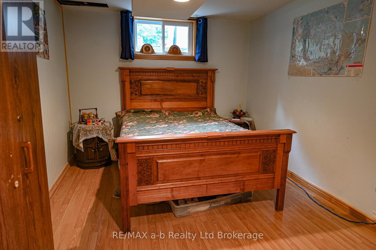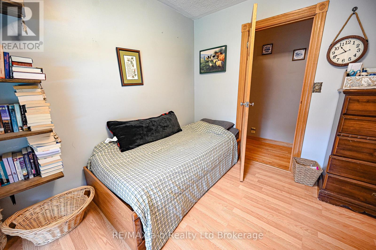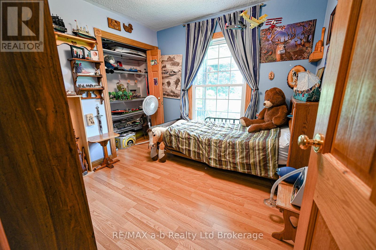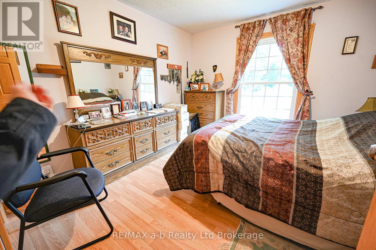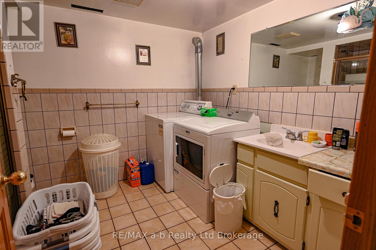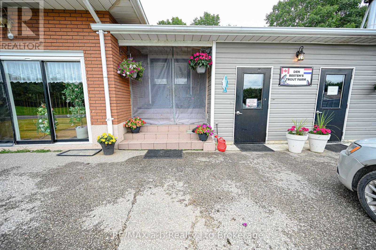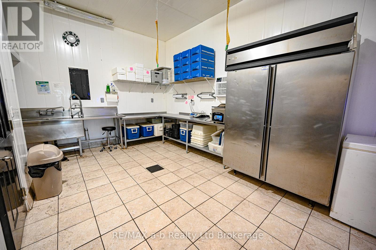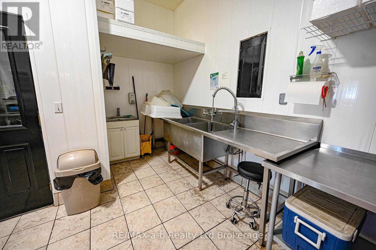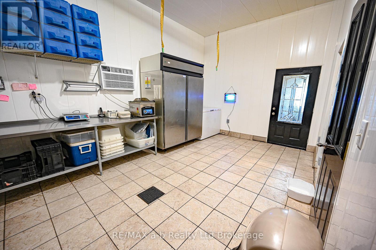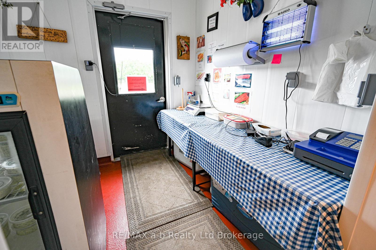244 11th Concession Road Norfolk, Ontario N0E 1G0
$1,425,000
Welcome to 244 11th Concession Road, in Langton where tranquility and functionality blend seamlessly! Approx. 25-acre farm offers the perfect combination of functional living, stunning natural beauty, and unique amenities. Situated in a serene countryside setting, this property boasts various out buildings; including a work shop and coverall fabric buildings. This home boasts 6 bedrooms and 3 bathrooms, offering ample space for family and guests. The layout has been crafted with both comfort and style in mind, with a wood pellet stove, offering a cozy heat for your home. This property has been upgraded with accessibility in mind, ensuring that everyone can enjoy the space with ease. Wide hallways, accessible bathrooms, and ramps provide a seamless experience for individuals with mobility needs. The beauty of natural light that floods every room, creating an inviting and cheerful atmosphere throughout the day. Large windows offer panoramic views of the surrounding landscape, connecting the indoors with the outdoors. This property presents a comfortable home. Whether you're looking to enjoy the property as a personal sanctuary or explore its potential, the possibilities are truly exciting. Don't miss this opportunity to own a remarkable 25-acre farm that combines accessibility, and functional amenities! (id:40058)
Property Details
| MLS® Number | X12206051 |
| Property Type | Agriculture |
| Community Name | Langton |
| Community Features | Fishing |
| Farm Type | Farm |
| Features | Irregular Lot Size, Ravine, Flat Site, Wheelchair Access, In-law Suite |
| Parking Space Total | 10 |
| Pool Type | Above Ground Pool |
| Structure | Deck, Barn, Shed |
Building
| Bathroom Total | 2 |
| Bedrooms Above Ground | 4 |
| Bedrooms Below Ground | 2 |
| Bedrooms Total | 6 |
| Age | 31 To 50 Years |
| Appliances | Central Vacuum |
| Architectural Style | Bungalow |
| Basement Development | Finished |
| Basement Type | Full (finished) |
| Cooling Type | Central Air Conditioning |
| Exterior Finish | Brick |
| Fireplace Present | Yes |
| Fireplace Total | 2 |
| Foundation Type | Concrete |
| Heating Fuel | Propane |
| Heating Type | Other |
| Stories Total | 1 |
| Size Interior | 1,500 - 2,000 Ft2 |
| Utility Water | Dug Well |
Parking
| Attached Garage | |
| Garage |
Land
| Acreage | Yes |
| Sewer | Septic System |
| Size Depth | 997 Ft ,4 In |
| Size Frontage | 1382 Ft ,8 In |
| Size Irregular | 1382.7 X 997.4 Ft |
| Size Total Text | 1382.7 X 997.4 Ft|10 - 24.99 Acres |
| Surface Water | Pond Or Stream |
| Zoning Description | A |
Rooms
| Level | Type | Length | Width | Dimensions |
|---|---|---|---|---|
| Lower Level | Laundry Room | 2.57 m | 3.02 m | 2.57 m x 3.02 m |
| Lower Level | Kitchen | 5 m | 3.33 m | 5 m x 3.33 m |
| Main Level | Family Room | 7.52 m | 5.79 m | 7.52 m x 5.79 m |
| Main Level | Kitchen | 3.73 m | 2.9 m | 3.73 m x 2.9 m |
| Main Level | Dining Room | 3.35 m | 3.45 m | 3.35 m x 3.45 m |
| Main Level | Loft | 5.08 m | 4.95 m | 5.08 m x 4.95 m |
| Main Level | Living Room | 5.74 m | 6.65 m | 5.74 m x 6.65 m |
| Main Level | Bedroom | 3.51 m | 2.97 m | 3.51 m x 2.97 m |
| Main Level | Bedroom | 2.87 m | 2.9 m | 2.87 m x 2.9 m |
| Main Level | Bedroom | 3 m | 2.64 m | 3 m x 2.64 m |
| Main Level | Primary Bedroom | 3.51 m | 3.53 m | 3.51 m x 3.53 m |
Utilities
| Electricity | Installed |
https://www.realtor.ca/real-estate/28437258/244-11th-concession-road-norfolk-langton-langton
Contact Us
Contact us for more information

