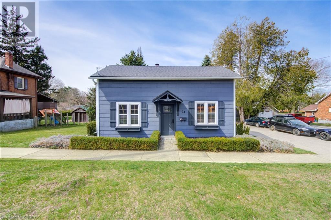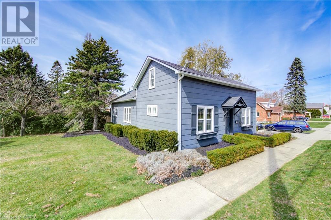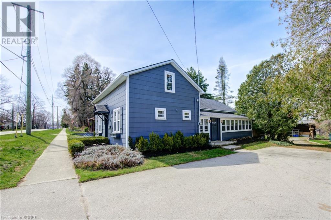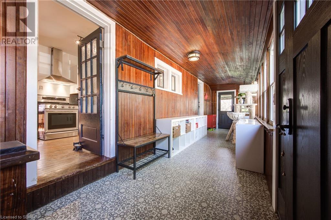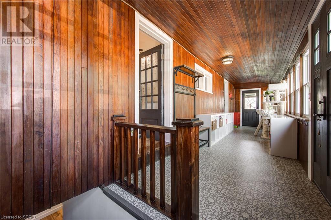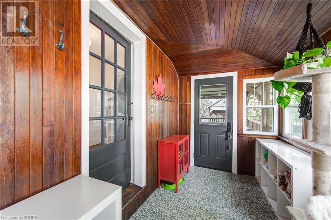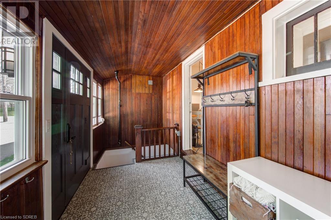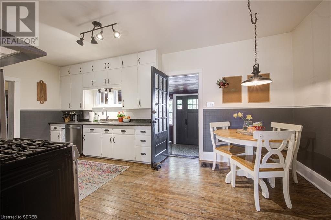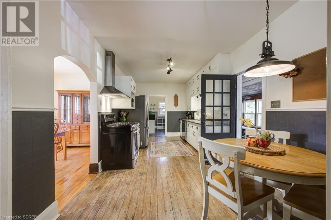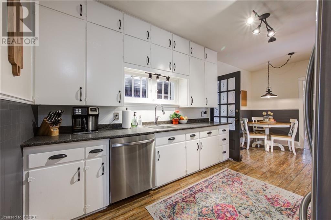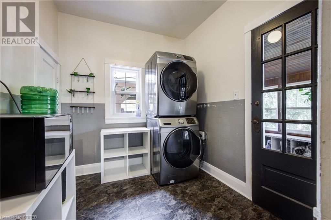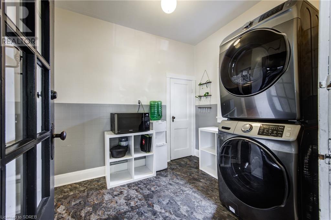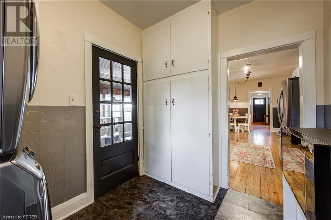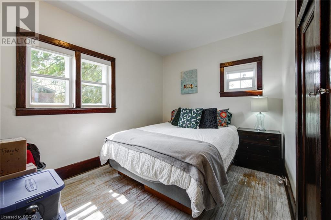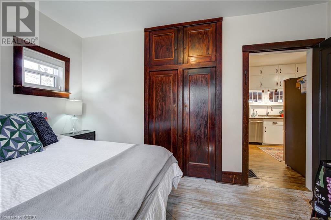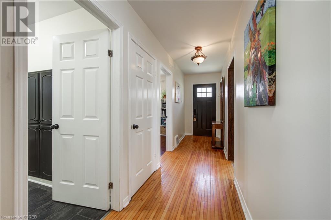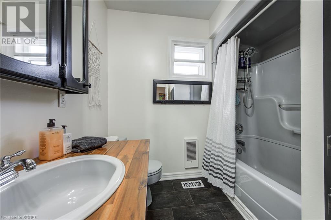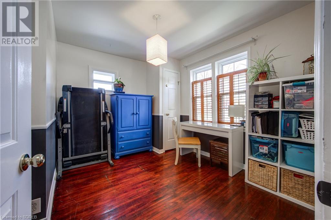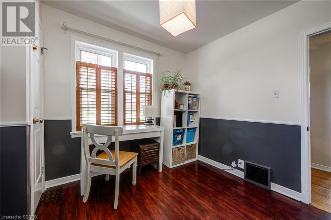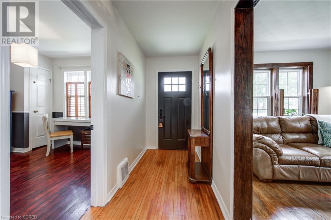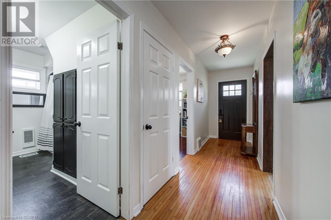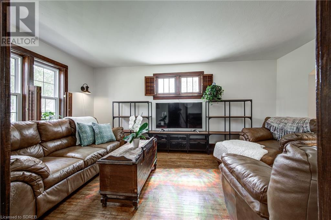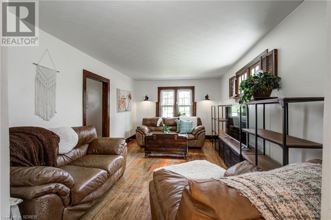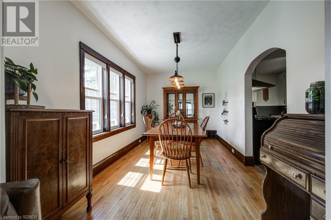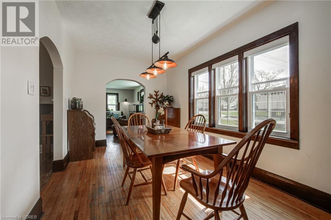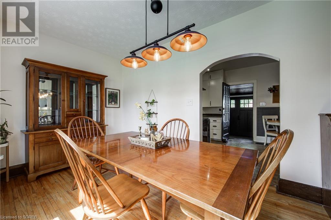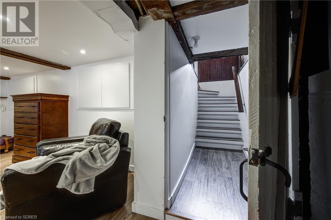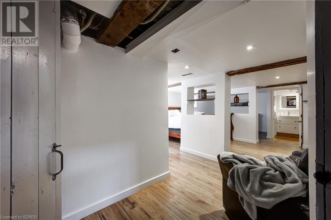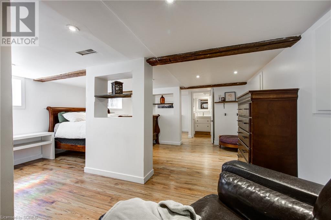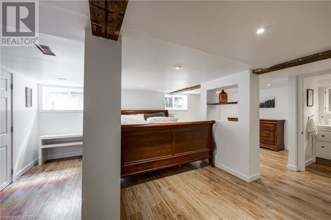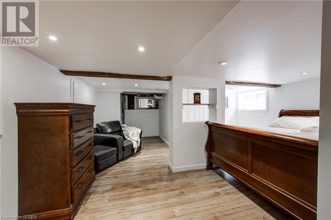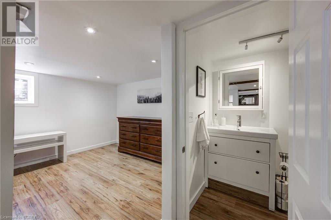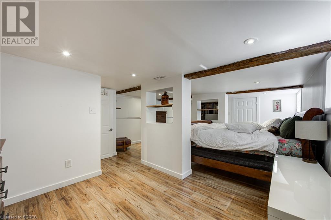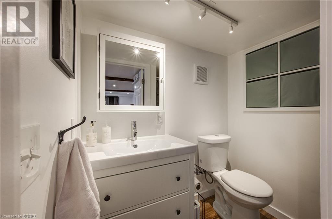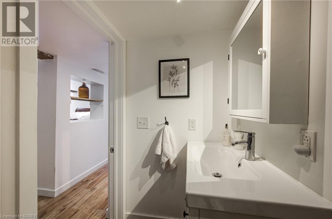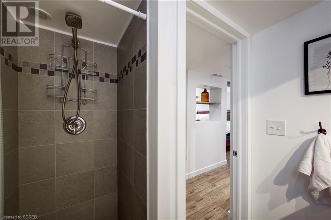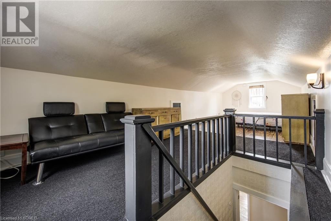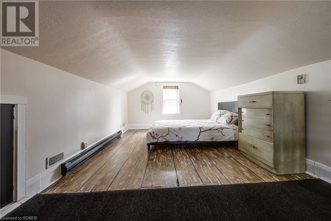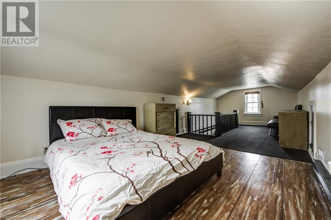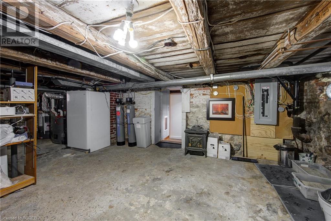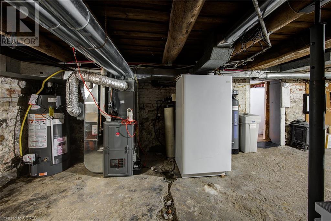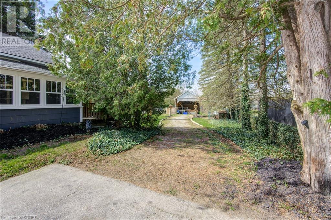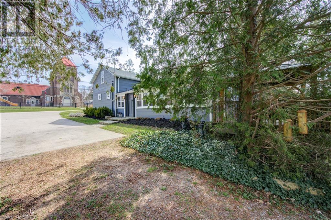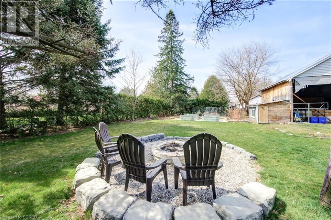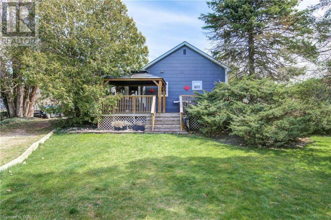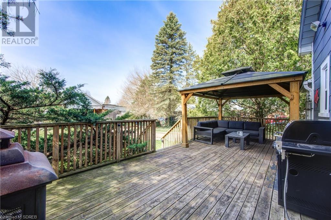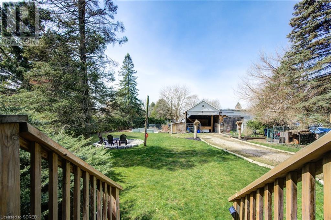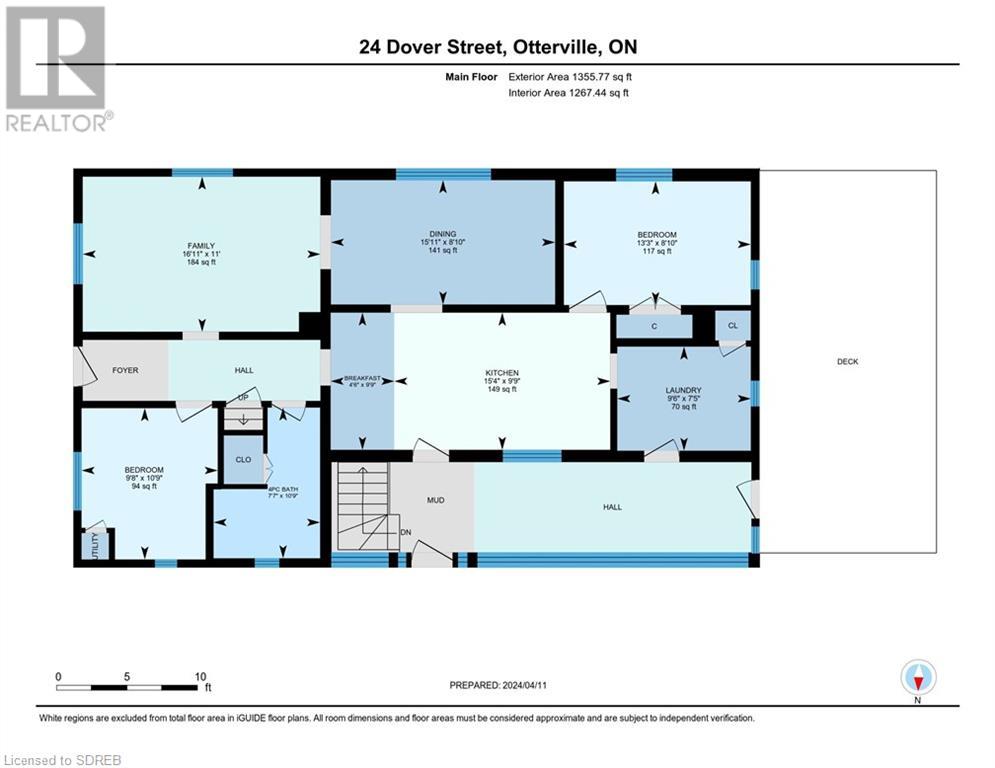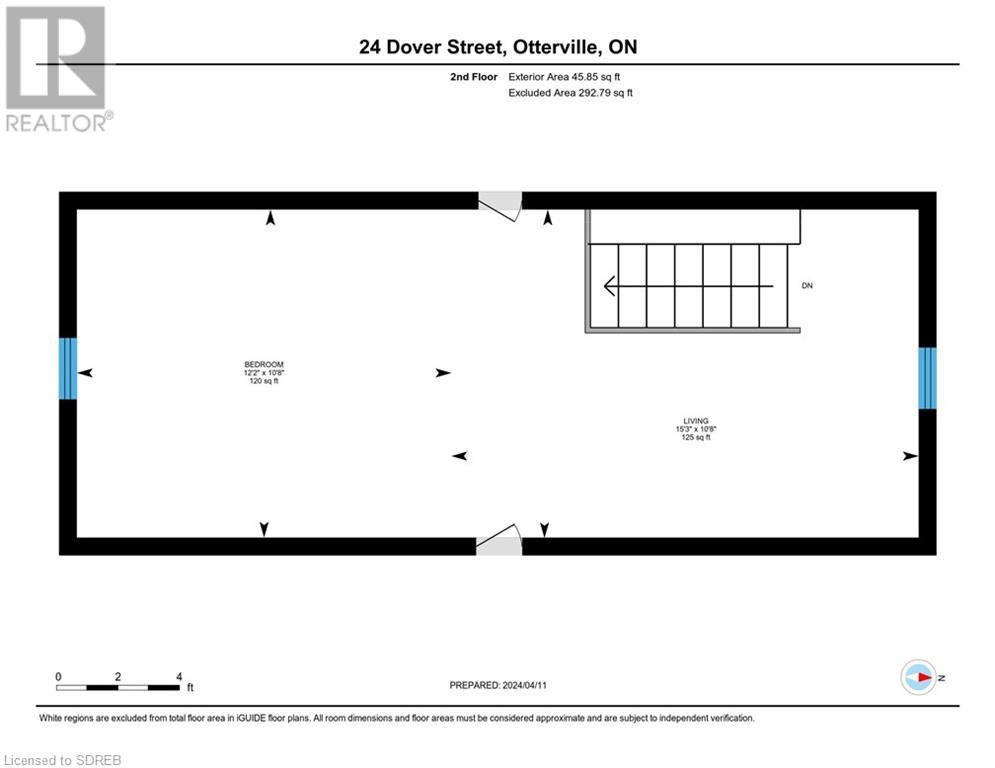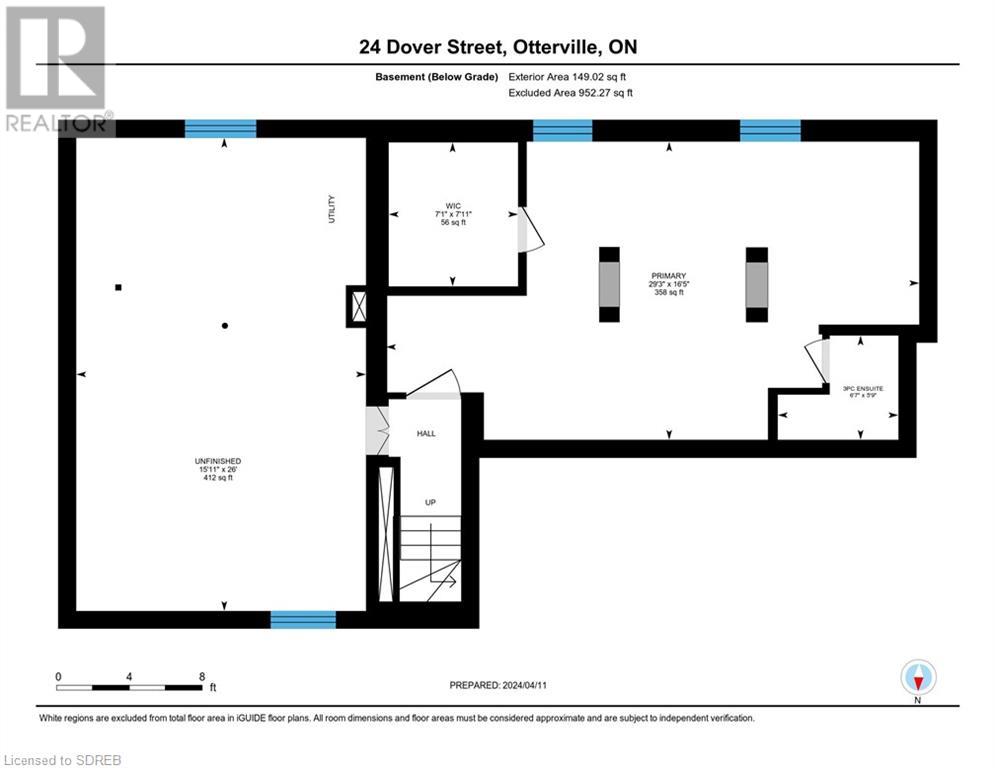24 Dover Street Otterville, Ontario N4S 3L8
4 Bedroom
2 Bathroom
1970
Central Air Conditioning
Forced Air
$599,900
A short walk from Main Street, feel at home in the Village of Otterville. Built circa 1910, 24 Dover St. blends historical charm with modern updates. 3 Bedrooms, a gardener's dream backyard, and the capacity to work from hom. Bonus - The large Barn / Garage is ready for a transformation. (Add your personal touch or use the plan provided.) Community meets country charm. Welcome Home! (id:40058)
Property Details
| MLS® Number | 40582862 |
| Property Type | Single Family |
| Amenities Near By | Golf Nearby, Park, Place Of Worship, Playground |
| Community Features | Quiet Area |
| Equipment Type | Water Heater |
| Features | Country Residential |
| Parking Space Total | 4 |
| Rental Equipment Type | Water Heater |
| Structure | Barn |
Building
| Bathroom Total | 2 |
| Bedrooms Above Ground | 3 |
| Bedrooms Below Ground | 1 |
| Bedrooms Total | 4 |
| Appliances | Dishwasher, Dryer, Refrigerator, Water Purifier, Washer, Range - Gas, Hood Fan |
| Basement Development | Partially Finished |
| Basement Type | Partial (partially Finished) |
| Constructed Date | 1910 |
| Construction Style Attachment | Detached |
| Cooling Type | Central Air Conditioning |
| Exterior Finish | Other |
| Foundation Type | Block |
| Heating Fuel | Natural Gas |
| Heating Type | Forced Air |
| Stories Total | 2 |
| Size Interior | 1970 |
| Type | House |
| Utility Water | Municipal Water |
Parking
| Detached Garage |
Land
| Access Type | Road Access, Highway Access |
| Acreage | No |
| Land Amenities | Golf Nearby, Park, Place Of Worship, Playground |
| Sewer | Septic System |
| Size Depth | 165 Ft |
| Size Frontage | 94 Ft |
| Size Irregular | 0.37 |
| Size Total | 0.37 Ac|under 1/2 Acre |
| Size Total Text | 0.37 Ac|under 1/2 Acre |
| Zoning Description | R1 |
Rooms
| Level | Type | Length | Width | Dimensions |
|---|---|---|---|---|
| Second Level | Bedroom | 27'5'' x 10'8'' | ||
| Basement | Full Bathroom | 5'9'' x 6'7'' | ||
| Basement | Primary Bedroom | 16'5'' x 29'3'' | ||
| Main Level | Breakfast | 9'9'' x 4'6'' | ||
| Main Level | 4pc Bathroom | 10'9'' x 7'7'' | ||
| Main Level | Laundry Room | 7'5'' x 9'6'' | ||
| Main Level | Bedroom | 10'9'' x 9'8'' | ||
| Main Level | Bedroom | 8'10'' x 13'3'' | ||
| Main Level | Kitchen | 9'9'' x 15'4'' | ||
| Main Level | Dining Room | 8'10'' x 15'11'' | ||
| Main Level | Living Room | 11'0'' x 16'11'' |
https://www.realtor.ca/real-estate/26842438/24-dover-street-otterville
Interested?
Contact us for more information
