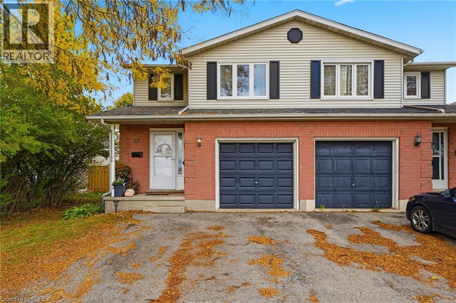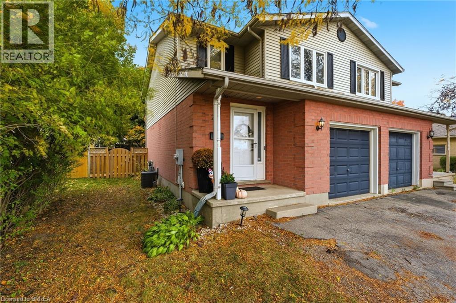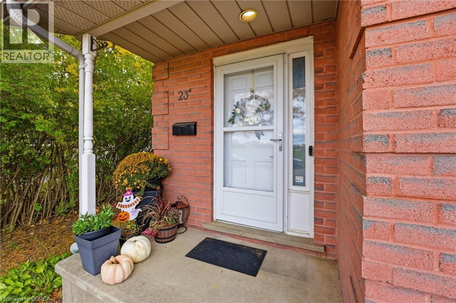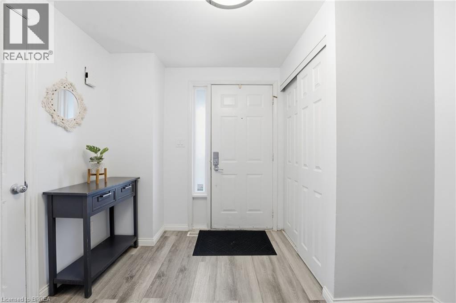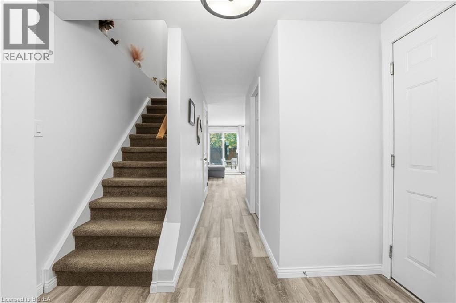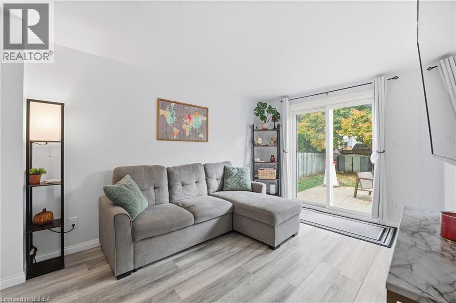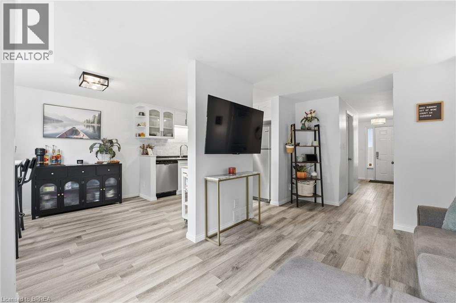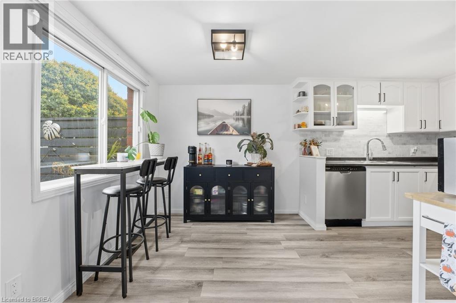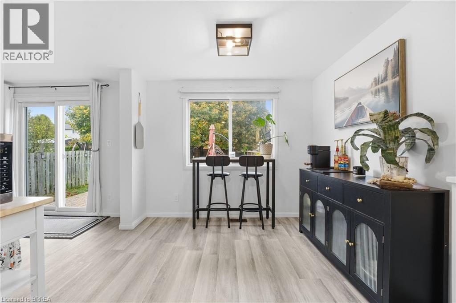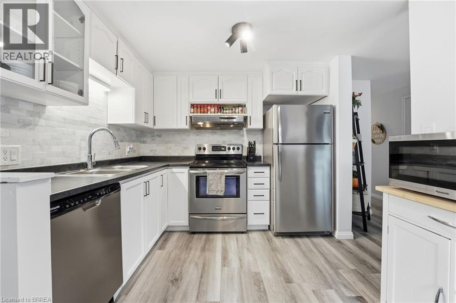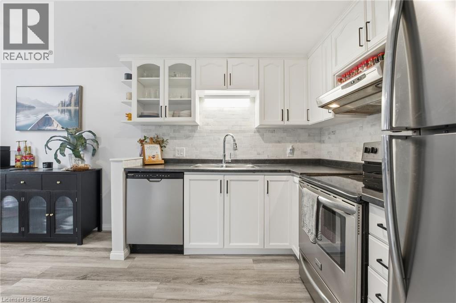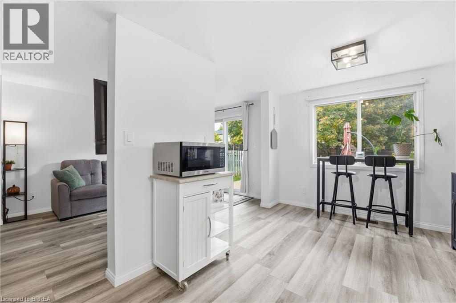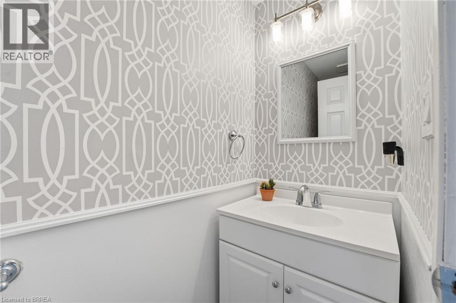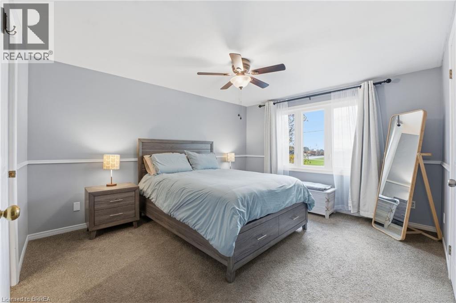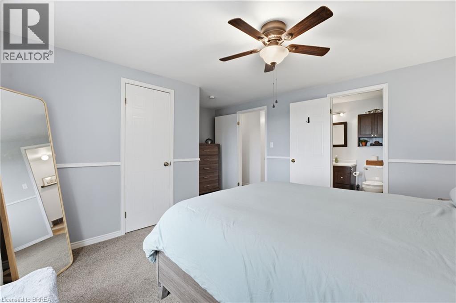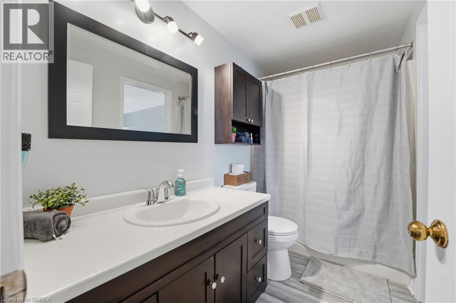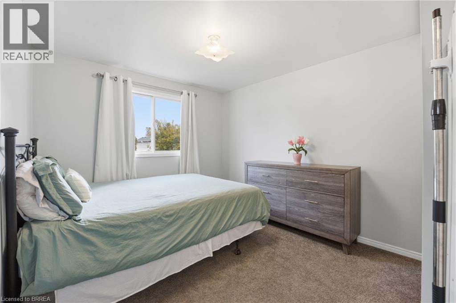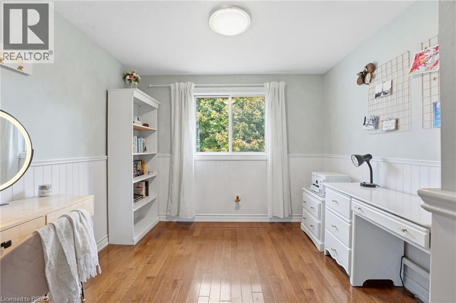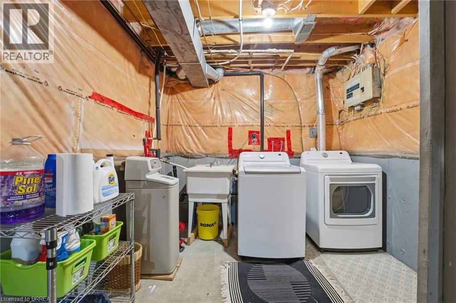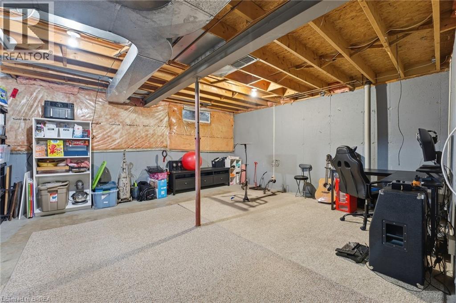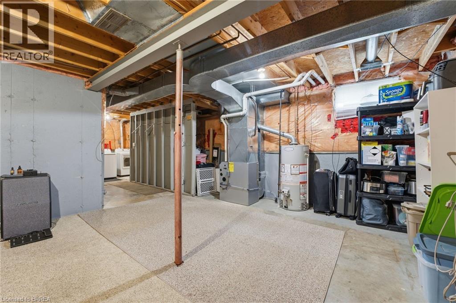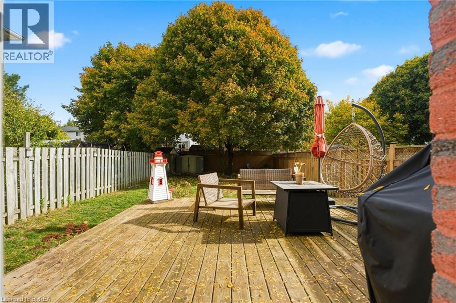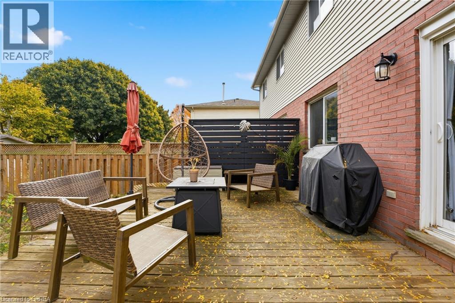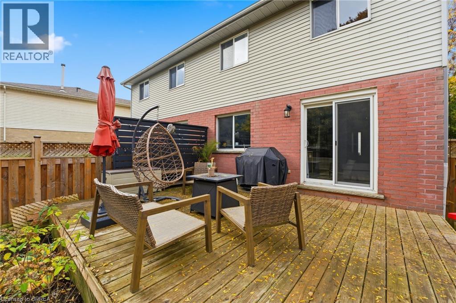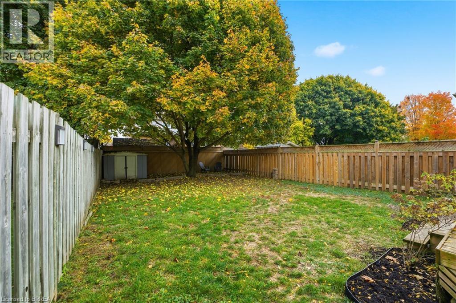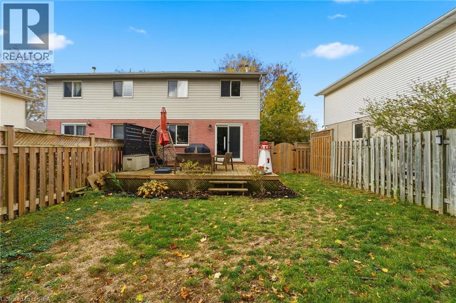23a Oak Avenue Paris, Ontario N3L 3C6
$579,900
Welcome to this cute and well-maintained 3-bedroom, 2-bathroom semi-detached home in the sought-after community of Paris. With modern updates and a bright, welcoming layout, it’s the perfect place to call home. The fully renovated kitchen (2025) is the heart of the home—stylish, functional, and ideal for everyday living or entertaining. The main floor has been freshly painted, with new flooring (2025) throughout the entire level and both bathrooms, creating a fresh, contemporary feel. Upstairs, you’ll find three spacious bedrooms, including a primary suite with a walk-in closet, and a 4-piece bathroom. The unfinished basement offers endless possibilities, whether you envision a cozy family room, home gym, or play area. Major updates provide peace of mind, including a new furnace and A/C (2022) and shingles (2023). Outside, enjoy a fully fenced backyard with a nice deck—perfect for entertaining—and a 7x6 shed for extra storage. The 1-car garage and private driveway complete this wonderful home. This property offers a blend of comfort, charm, and convenience—move-in ready and waiting for you! (id:40058)
Open House
This property has open houses!
2:00 pm
Ends at:4:00 pm
Property Details
| MLS® Number | 40782059 |
| Property Type | Single Family |
| Amenities Near By | Hospital, Park, Schools |
| Equipment Type | Water Heater |
| Features | Paved Driveway |
| Parking Space Total | 3 |
| Rental Equipment Type | Water Heater |
| Structure | Shed |
Building
| Bathroom Total | 2 |
| Bedrooms Above Ground | 3 |
| Bedrooms Total | 3 |
| Appliances | Dishwasher, Dryer, Refrigerator, Stove, Water Softener, Washer, Hood Fan, Window Coverings |
| Architectural Style | 2 Level |
| Basement Development | Unfinished |
| Basement Type | Full (unfinished) |
| Constructed Date | 1990 |
| Construction Style Attachment | Semi-detached |
| Cooling Type | Central Air Conditioning |
| Exterior Finish | Brick, Vinyl Siding |
| Foundation Type | Poured Concrete |
| Half Bath Total | 1 |
| Heating Fuel | Natural Gas |
| Heating Type | Forced Air |
| Stories Total | 2 |
| Size Interior | 1,135 Ft2 |
| Type | House |
| Utility Water | Municipal Water |
Parking
| Attached Garage |
Land
| Acreage | No |
| Fence Type | Fence |
| Land Amenities | Hospital, Park, Schools |
| Sewer | Municipal Sewage System |
| Size Frontage | 32 Ft |
| Size Total Text | Under 1/2 Acre |
| Zoning Description | Residential |
Rooms
| Level | Type | Length | Width | Dimensions |
|---|---|---|---|---|
| Second Level | 4pc Bathroom | Measurements not available | ||
| Second Level | Bedroom | 11'9'' x 9'6'' | ||
| Second Level | Bedroom | 12'3'' x 9'6'' | ||
| Second Level | Primary Bedroom | 13'5'' x 15'7'' | ||
| Main Level | 2pc Bathroom | Measurements not available | ||
| Main Level | Living Room | 16'3'' x 9'3'' | ||
| Main Level | Dining Room | 9'1'' x 8'1'' | ||
| Main Level | Kitchen | 9'8'' x 9'1'' |
https://www.realtor.ca/real-estate/29032329/23a-oak-avenue-paris
Contact Us
Contact us for more information
