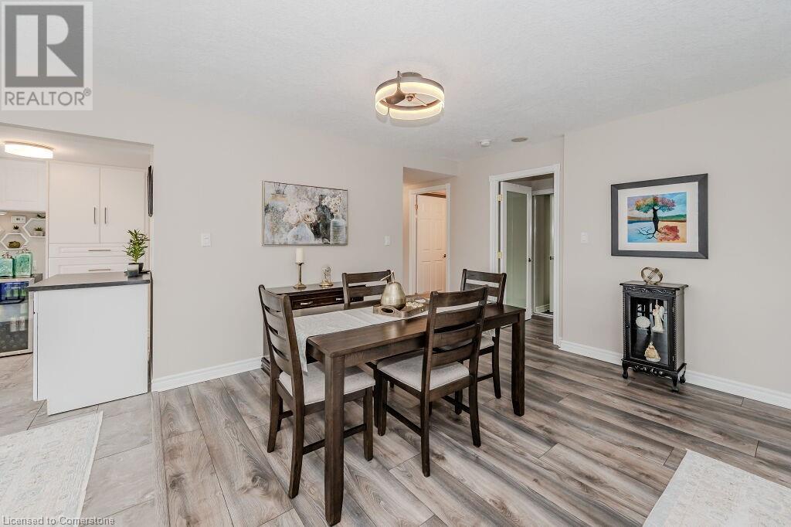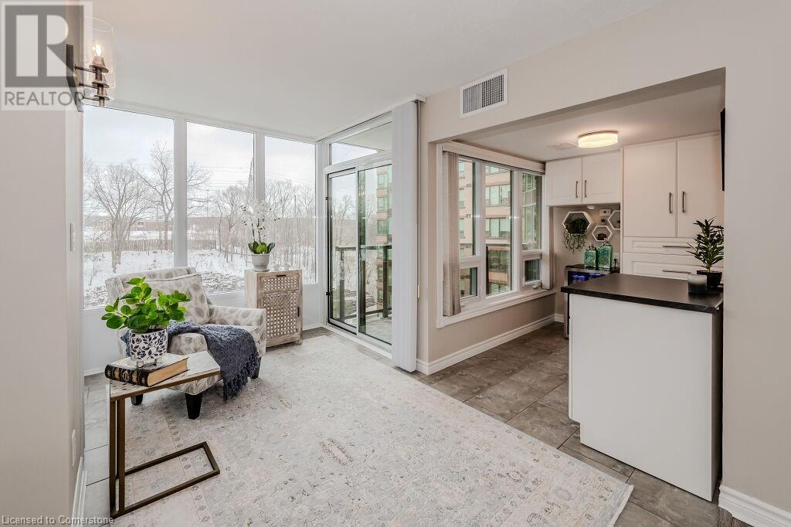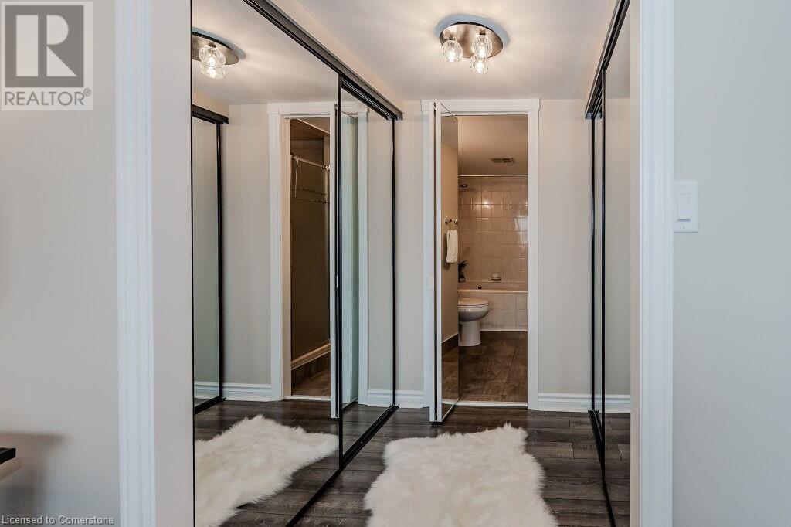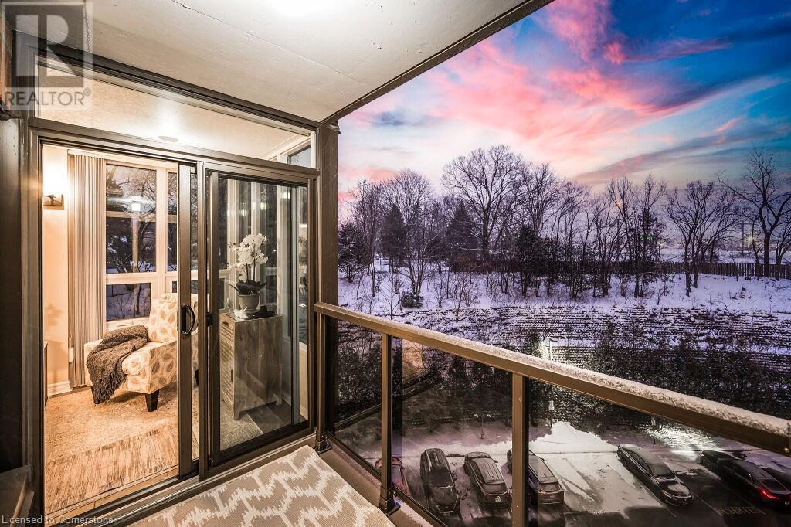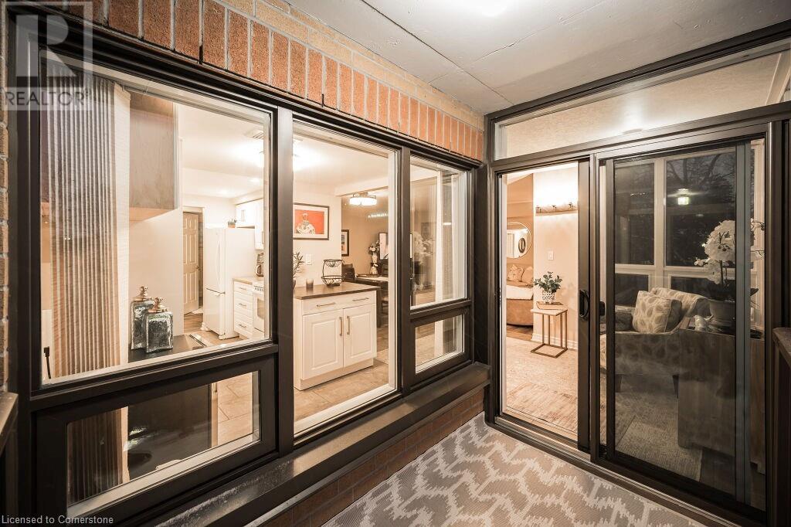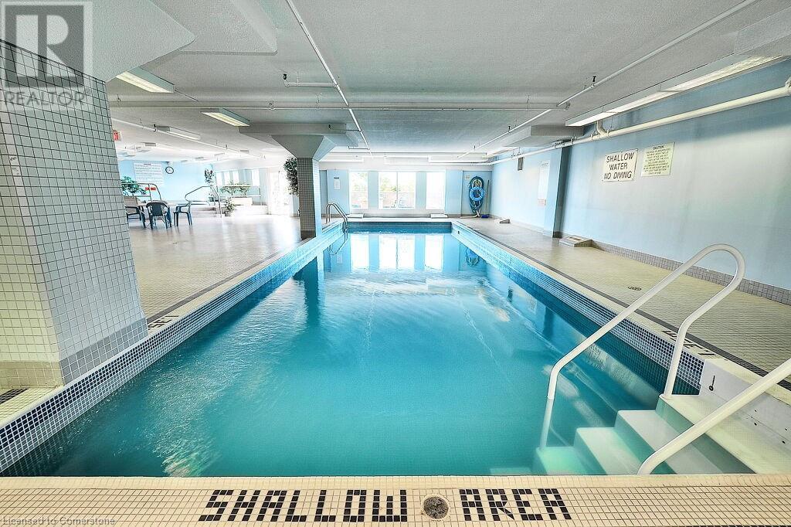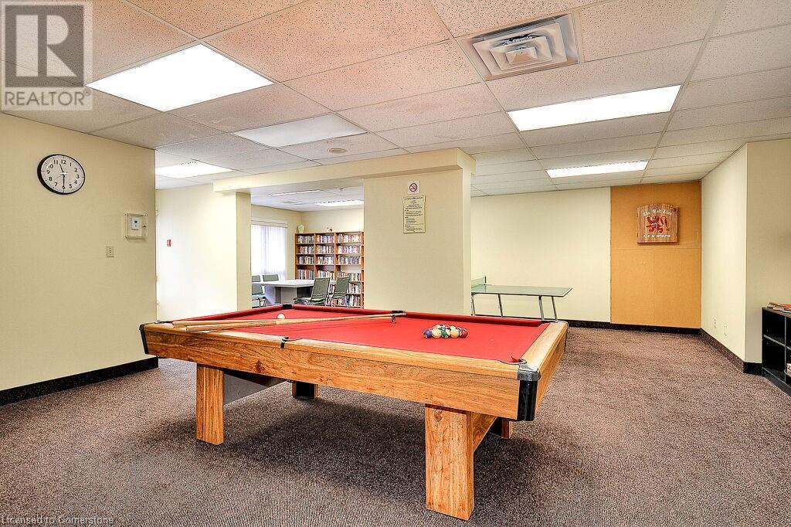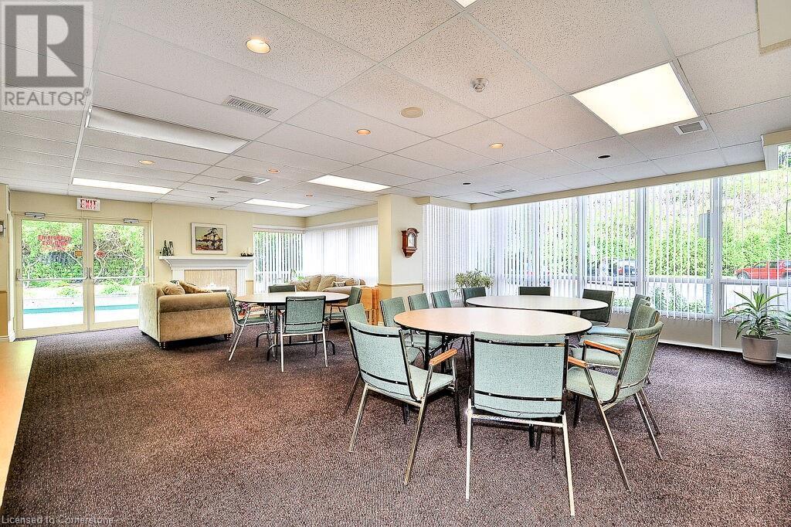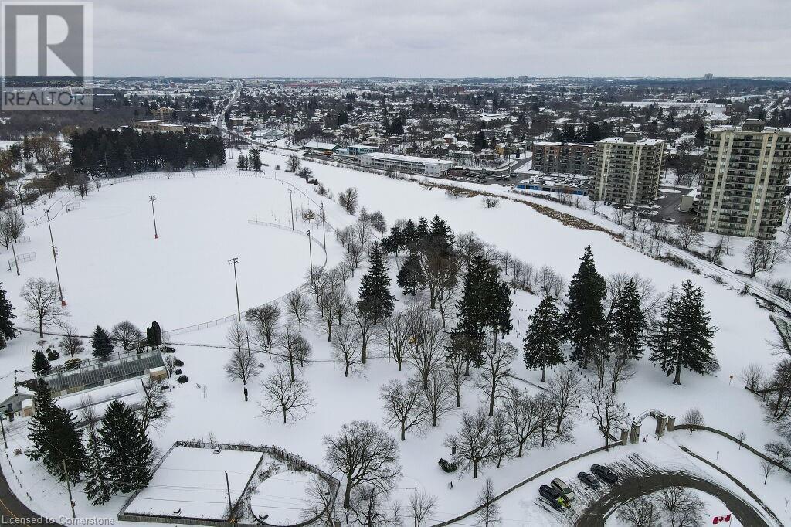237 King Street W Unit# 608 Cambridge, Ontario N3H 5L2
$559,900Maintenance, Insurance, Common Area Maintenance, Heat, Landscaping, Property Management, Water, Parking
$1,049 Monthly
Maintenance, Insurance, Common Area Maintenance, Heat, Landscaping, Property Management, Water, Parking
$1,049 MonthlyPrepare to be impressed... this STUNNING Kressview Springs CORNER UNIT has the WOW factor!! With 2 bedrooms and 2 bathroom this spacious 1,212 sq/ft unit plus balcony has ample space to relax and enjoy beautiful natural light and lovely afternoon sun! This rare offering has 2 underground SUV sized parking spaces, a PRIVATE 11 x 13 feet with height of 13 feet heated and cooled storage room for all your storage needs and a private balcony overlooking a natural hillside where deer are often seen grazing. The meticulous sellers have completed extensive upgrades to this unit including all new high end lighting fixtures (2024), entire unit professionally painted (2024), all new closet doors (2024) and all new bathroom mirrors and fixtures (2024). The building itself has recently gone through a major renovation including windows, doors, lobby, hallways and underground parking. The new owners will get the full benefit of this special assessment which was approx $6 million- this has been fully paid with nothing owing for this unit. This open concept unit is thoughfully laid out with spacious principle rooms and luxurious finishes. Enjoy convenience like the in-suite laundry (Bosch 2019) and the option for a garden plot to grow vegetables or flowers in the summer. The amenities in the building are second to none with a pool, hot tub, sauna, large outdoor terrace and community BBQ, library, hobby room, workshop, car wash, bike room and visitor parking!! Excellent location only 3 minutes from 401 access and walking distance to the beautiful greenspace of Riverside Park plus the restaurants and vibrant amenities of downtown Preston. This is truly resort living at its finest!!! (id:40058)
Property Details
| MLS® Number | 40690003 |
| Property Type | Single Family |
| Amenities Near By | Park, Schools, Shopping |
| Community Features | Quiet Area |
| Features | Conservation/green Belt, Balcony, No Pet Home, Automatic Garage Door Opener |
| Parking Space Total | 2 |
| Storage Type | Locker |
Building
| Bathroom Total | 2 |
| Bedrooms Above Ground | 2 |
| Bedrooms Total | 2 |
| Amenities | Car Wash, Exercise Centre, Party Room |
| Appliances | Dishwasher, Dryer, Refrigerator, Sauna, Stove, Water Softener, Washer, Microwave Built-in |
| Basement Type | None |
| Constructed Date | 1989 |
| Construction Style Attachment | Attached |
| Cooling Type | Central Air Conditioning |
| Exterior Finish | Brick |
| Fixture | Ceiling Fans |
| Foundation Type | Poured Concrete |
| Heating Type | Forced Air, Heat Pump |
| Stories Total | 1 |
| Size Interior | 1,212 Ft2 |
| Type | Apartment |
| Utility Water | Municipal Water |
Parking
| Underground | |
| Visitor Parking |
Land
| Access Type | Highway Access, Highway Nearby |
| Acreage | No |
| Land Amenities | Park, Schools, Shopping |
| Landscape Features | Landscaped |
| Sewer | Municipal Sewage System |
| Size Total Text | Unknown |
| Zoning Description | Rm3 |
Rooms
| Level | Type | Length | Width | Dimensions |
|---|---|---|---|---|
| Main Level | Kitchen | 7'11'' x 8'0'' | ||
| Main Level | Living Room | 12'7'' x 18'1'' | ||
| Main Level | 4pc Bathroom | Measurements not available | ||
| Main Level | Primary Bedroom | 13'1'' x 14'4'' | ||
| Main Level | Bedroom | 18'3'' x 10'3'' | ||
| Main Level | Full Bathroom | Measurements not available | ||
| Main Level | Dining Room | 7'5'' x 24'4'' |
https://www.realtor.ca/real-estate/27821024/237-king-street-w-unit-608-cambridge
Contact Us
Contact us for more information













