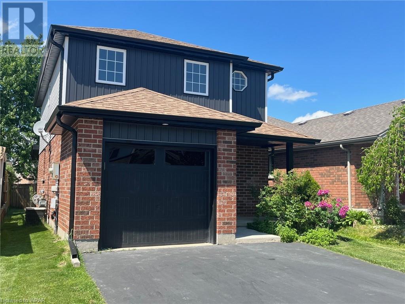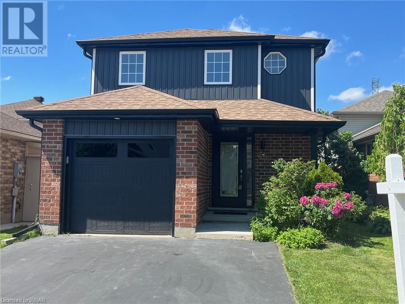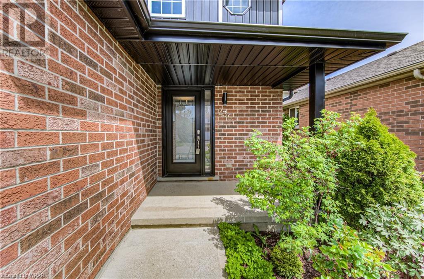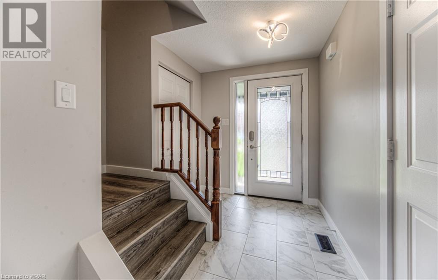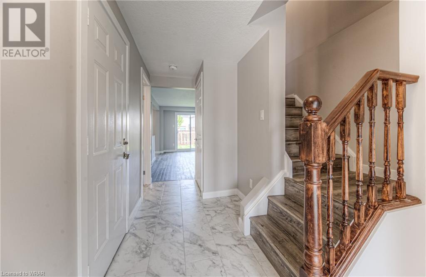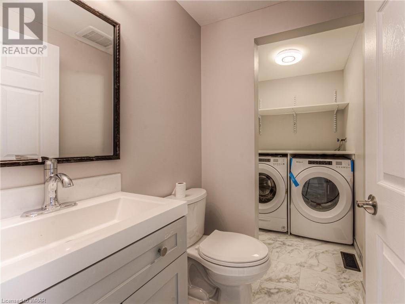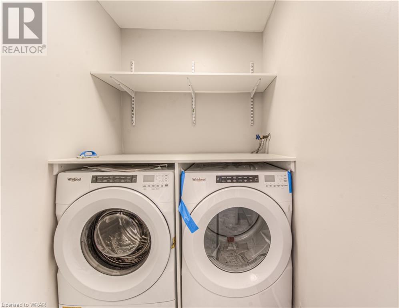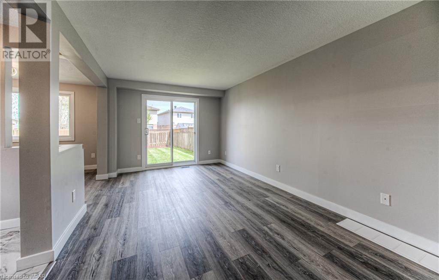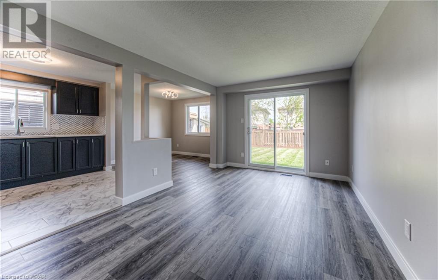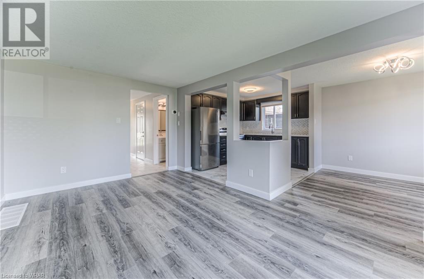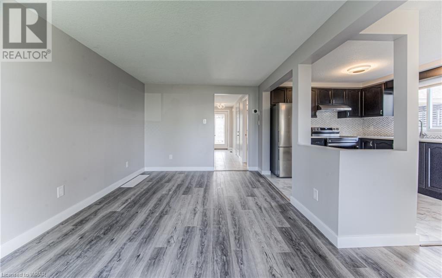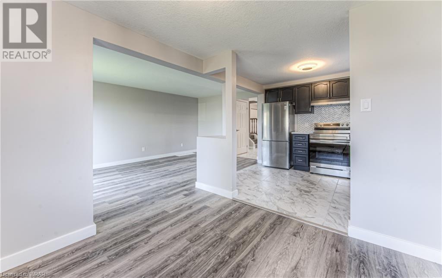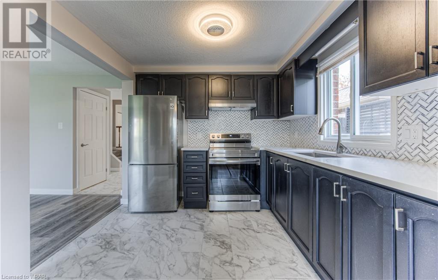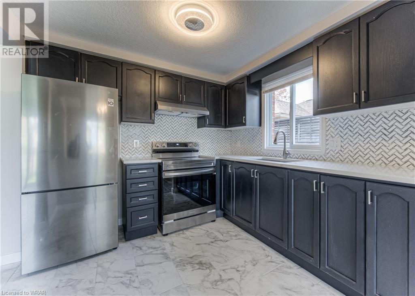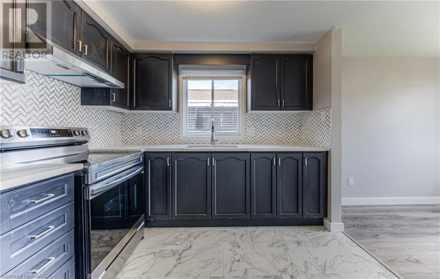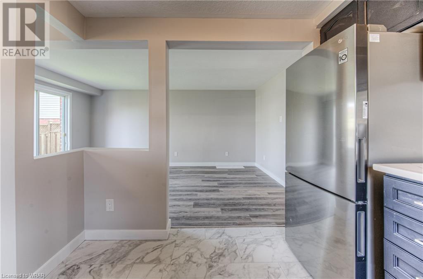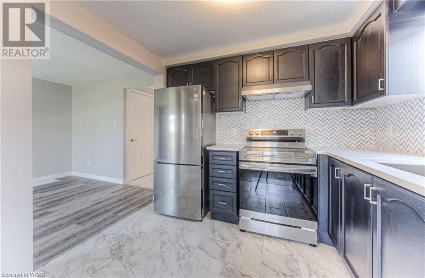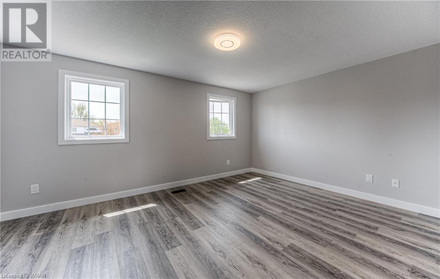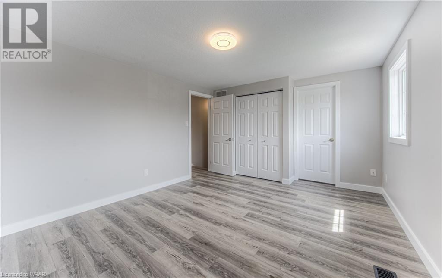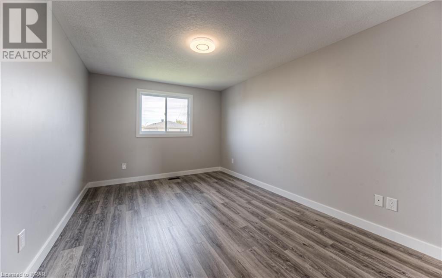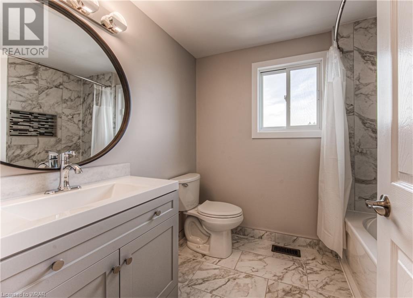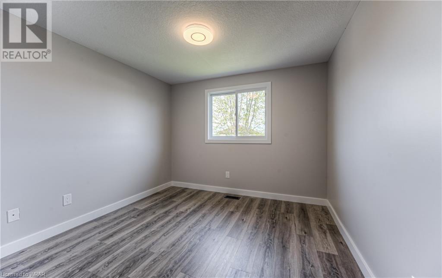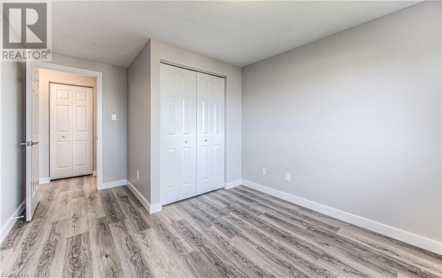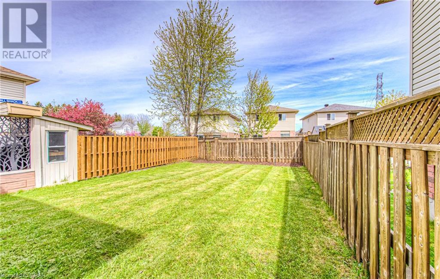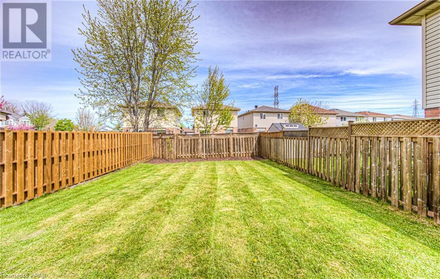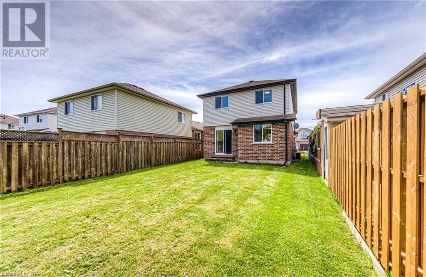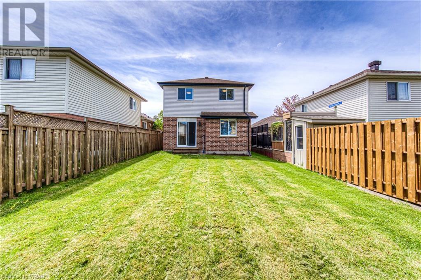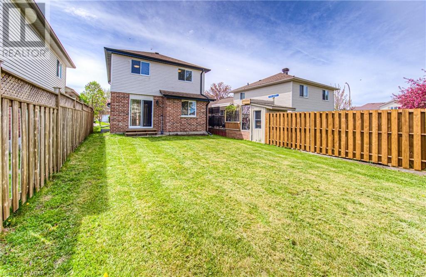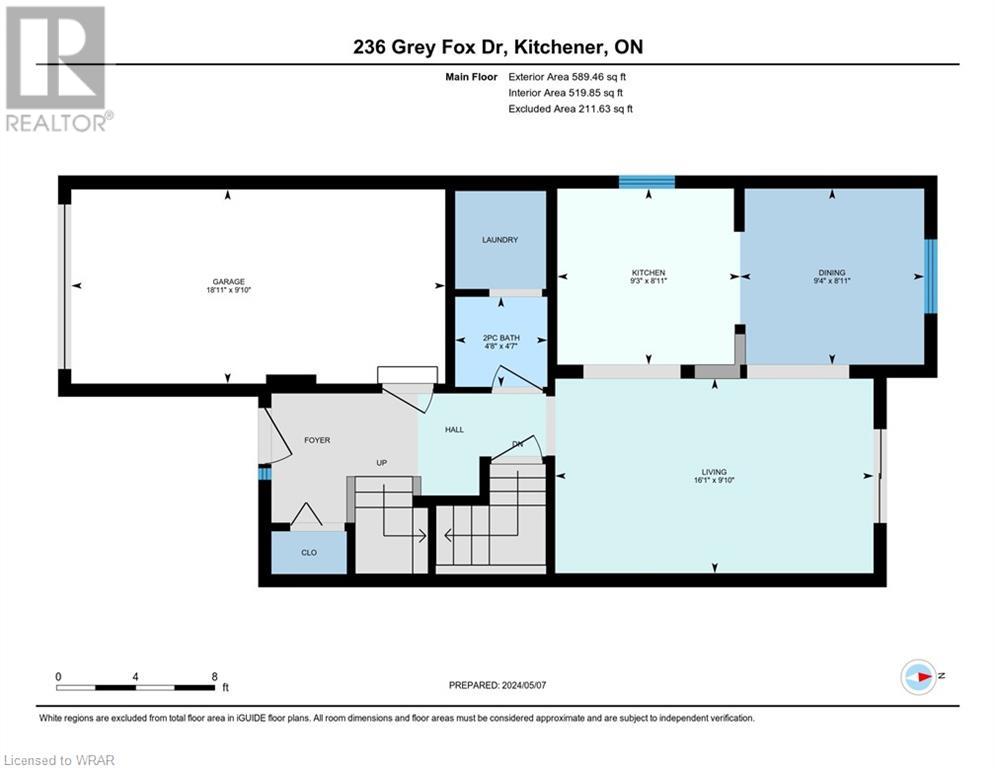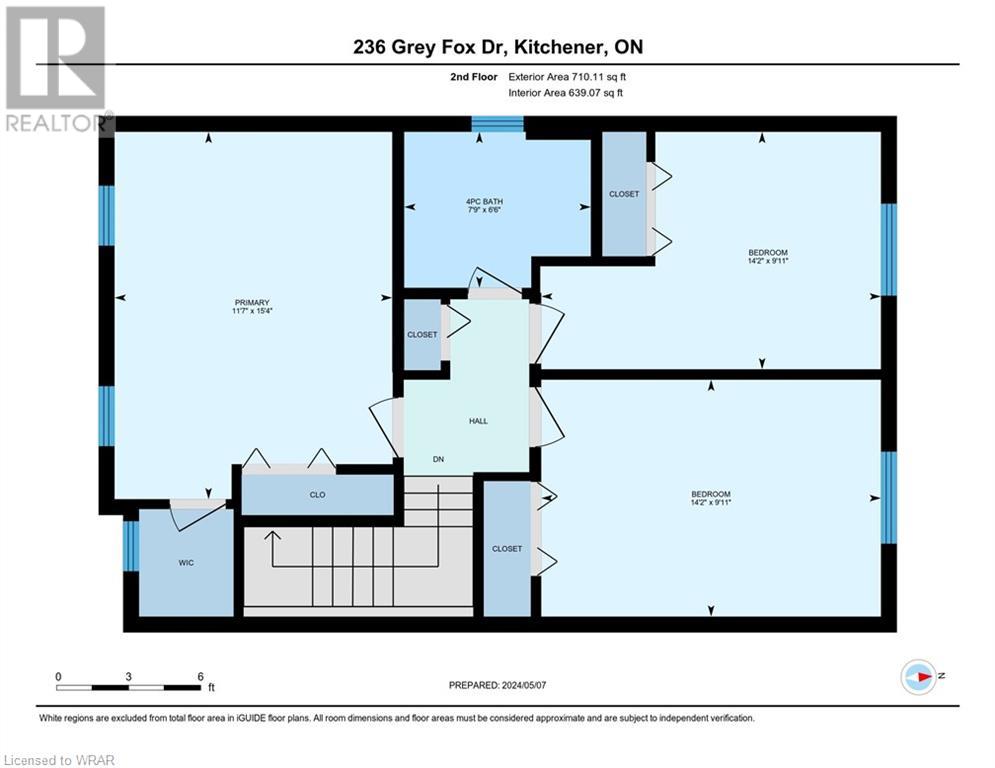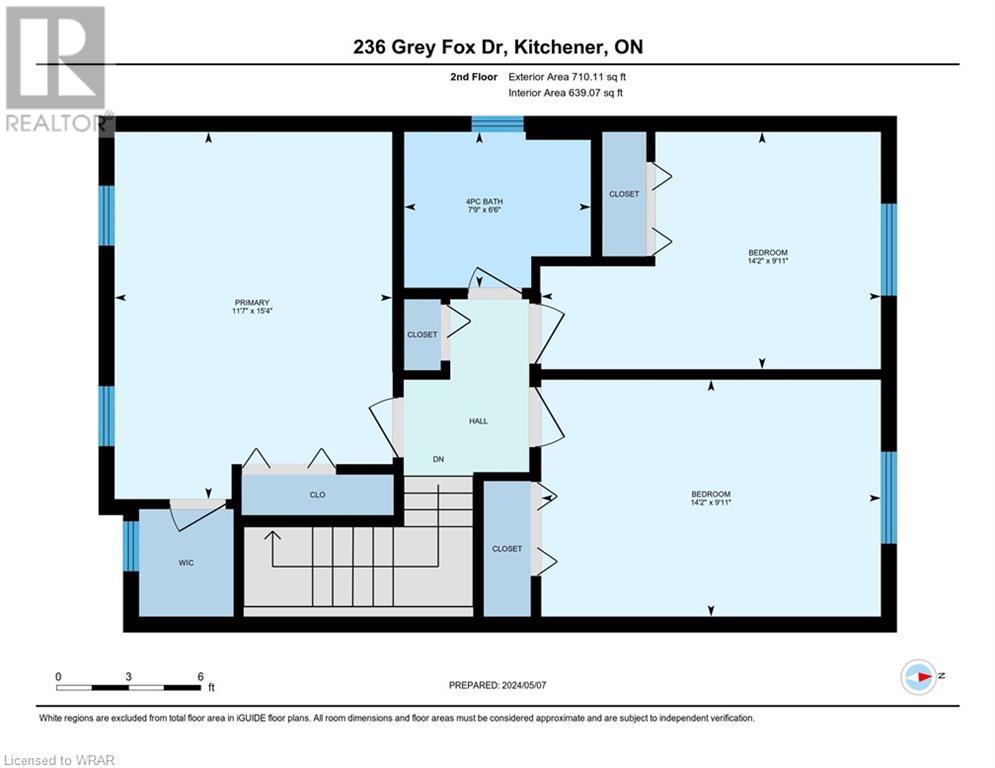236 Grey Fox Drive Kitchener, Ontario N2E 3N4
$699,900
Nestled within a serene family-oriented neighborhood, this meticulously renovated single-detached home epitomizes modern elegance and comfort. With a seamless fusion of timeless charm and contemporary sophistication, both its interior and exterior have undergone a transformation marked by high-end neutral finishes. Approaching the home, a sense of timeless elegance greets you, with its freshly renovated exterior and meticulously manicured landscaping. A welcoming front porch invites you to a sun filled living room adjacent to a eat in kitchen and dining area, Soft, neutral colours adorn the walls, complementing the modern floors throughout. Upper floor consists of a master bedroom, 4 pc. bathroom and two additional bedrooms. Beyond the threshold lies an outdoor oasis, where endless possibilities for leisure and entertainment await offering ample space for gardening, play and entertaining. With easy access to nearby schools, shopping, and highways, this home seamlessly blends luxury living with everyday convenience, making it the perfect choice for families seeking the ultimate in modern comfort and accessibility. (id:40058)
Property Details
| MLS® Number | 40583880 |
| Property Type | Single Family |
| Amenities Near By | Place Of Worship, Playground, Public Transit, Schools, Shopping |
| Community Features | Community Centre, School Bus |
| Equipment Type | Water Heater |
| Features | Paved Driveway, Sump Pump, Automatic Garage Door Opener |
| Parking Space Total | 3 |
| Rental Equipment Type | Water Heater |
Building
| Bathroom Total | 2 |
| Bedrooms Above Ground | 3 |
| Bedrooms Total | 3 |
| Appliances | Dryer, Microwave, Refrigerator, Washer, Hood Fan, Garage Door Opener |
| Architectural Style | 2 Level |
| Basement Development | Unfinished |
| Basement Type | Full (unfinished) |
| Constructed Date | 1997 |
| Construction Style Attachment | Detached |
| Cooling Type | Central Air Conditioning |
| Exterior Finish | Aluminum Siding, Brick |
| Fire Protection | Smoke Detectors |
| Foundation Type | Poured Concrete |
| Half Bath Total | 1 |
| Heating Fuel | Natural Gas |
| Heating Type | Forced Air |
| Stories Total | 2 |
| Size Interior | 1299.5700 |
| Type | House |
| Utility Water | Municipal Water |
Parking
| Attached Garage |
Land
| Access Type | Highway Nearby |
| Acreage | No |
| Fence Type | Fence |
| Land Amenities | Place Of Worship, Playground, Public Transit, Schools, Shopping |
| Sewer | Municipal Sewage System |
| Size Depth | 113 Ft |
| Size Frontage | 28 Ft |
| Size Total Text | Under 1/2 Acre |
| Zoning Description | R4 |
Rooms
| Level | Type | Length | Width | Dimensions |
|---|---|---|---|---|
| Second Level | Primary Bedroom | 15'4'' x 11'7'' | ||
| Second Level | Bedroom | 9'11'' x 14'2'' | ||
| Second Level | Bedroom | 9'11'' x 14'2'' | ||
| Second Level | 4pc Bathroom | 6'6'' x 7'9'' | ||
| Main Level | Living Room | 9'10'' x 16'1'' | ||
| Main Level | Kitchen | 8'11'' x 9'3'' | ||
| Main Level | Dining Room | 8'11'' x 9'4'' | ||
| Main Level | 2pc Bathroom | 4'7'' x 4'8'' |
https://www.realtor.ca/real-estate/26858728/236-grey-fox-drive-kitchener
Interested?
Contact us for more information
