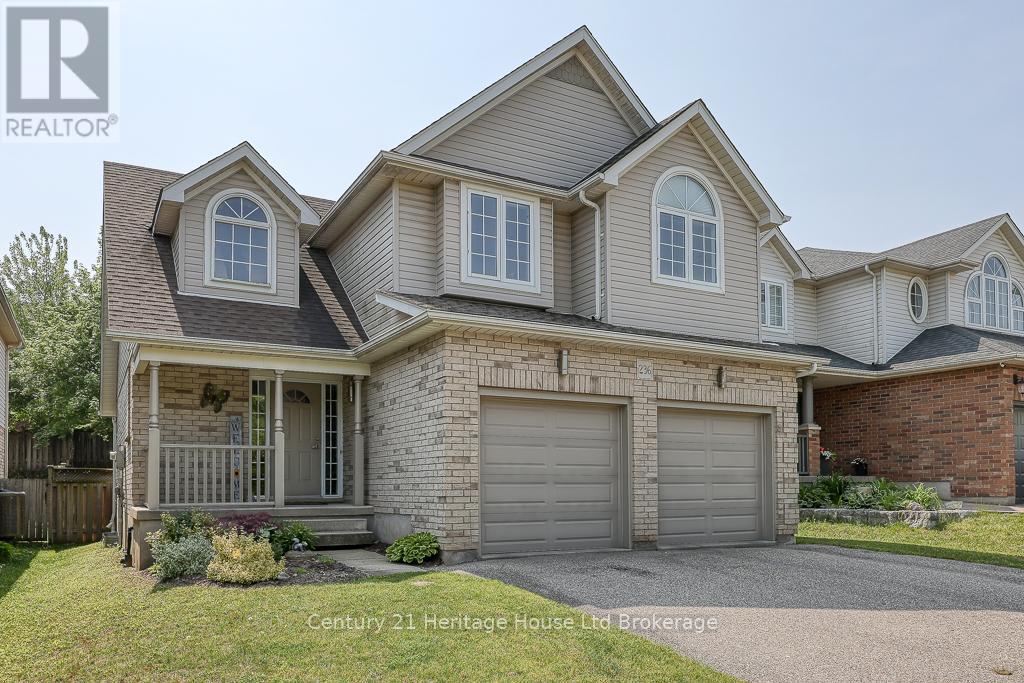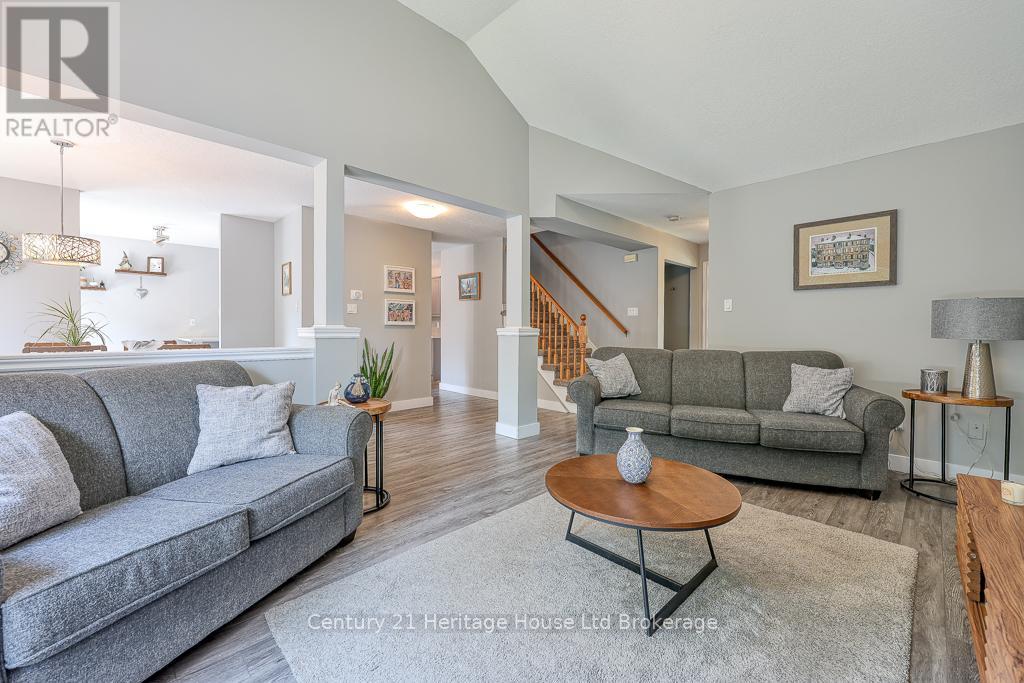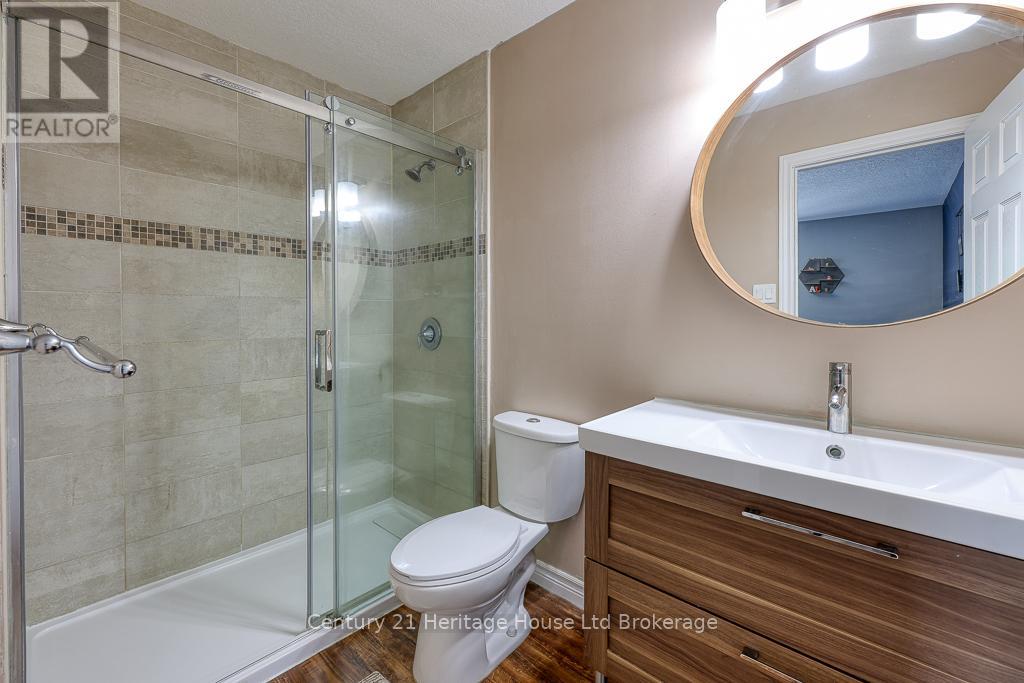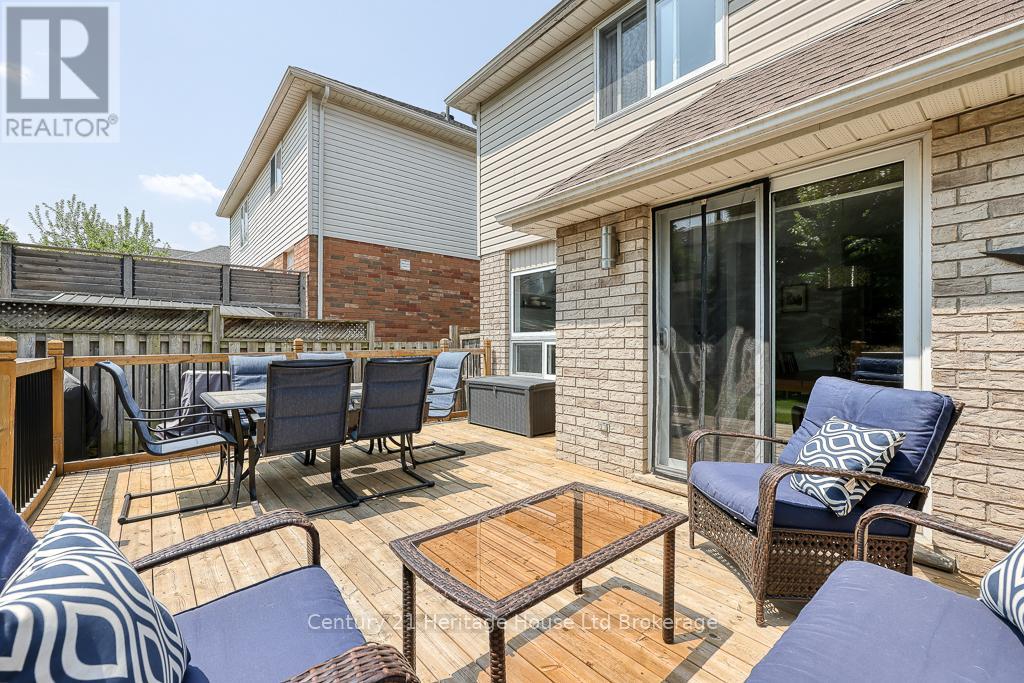3 Bedroom
3 Bathroom
1,500 - 2,000 ft2
Central Air Conditioning
Forced Air
$899,900
Welcome to 236 Doon South Drive, a stylish, turnkey two-storey home located in one of Kitcheners most sought-after, family-friendly neighbourhoods. This beautifully updated 3-bedroom, 2.5-bathroom home offers a bright, functional layout with timeless charm. At the heart of the home is the modern kitchen (updated in 2022), featuring sleek quartz countertops, a classic subway tile backsplash, and contemporary cabinetry. Just off the kitchen, the dining area provides the perfect space for family meals and entertaining. The adjoining living room showcases soaring vaulted ceilings, filling the space with natural light and creating a warm, inviting atmosphere. A conveniently located powder room, updated in 2023, completes the main level. Upstairs, you'll find three spacious bedrooms, including a primary suite with a walk-in closet and a refreshed ensuite bath (2020). An additional full bathroom, updated in 2024, serves the remaining bedrooms with style and functionality.The finished basement adds exceptional versatility, featuring a cozy rec room, a dedicated office or den (easily convertible into a fourth bedroom), a laundry area, and a rough-in for a future bathroom. Step outside to the deck (2021) off the dining area perfect for relaxing or entertaining overlooking a fully fenced backyard ideal for kids, pets, and summer BBQs. Across the street, a peaceful wooded area offers scenic views and added privacy. With an attached two-car garage and a prime location just minutes from Highway 401, top-rated schools, parks, and forested trails, this home truly has it all. Dont miss your opportunity to call this exceptional property home (id:40058)
Property Details
|
MLS® Number
|
X12198404 |
|
Property Type
|
Single Family |
|
Neigbourhood
|
Doon |
|
Amenities Near By
|
Park, Public Transit, Schools, Place Of Worship |
|
Features
|
Wooded Area, Sloping, Sump Pump |
|
Parking Space Total
|
4 |
|
Structure
|
Deck |
Building
|
Bathroom Total
|
3 |
|
Bedrooms Above Ground
|
3 |
|
Bedrooms Total
|
3 |
|
Age
|
16 To 30 Years |
|
Appliances
|
Garage Door Opener Remote(s), Water Meter, Dishwasher, Dryer, Microwave, Stove, Washer, Water Softener, Refrigerator |
|
Basement Development
|
Partially Finished |
|
Basement Type
|
Full (partially Finished) |
|
Construction Style Attachment
|
Detached |
|
Cooling Type
|
Central Air Conditioning |
|
Exterior Finish
|
Brick, Vinyl Siding |
|
Fire Protection
|
Smoke Detectors |
|
Foundation Type
|
Poured Concrete |
|
Half Bath Total
|
1 |
|
Heating Fuel
|
Natural Gas |
|
Heating Type
|
Forced Air |
|
Stories Total
|
2 |
|
Size Interior
|
1,500 - 2,000 Ft2 |
|
Type
|
House |
|
Utility Water
|
Municipal Water |
Parking
Land
|
Acreage
|
No |
|
Fence Type
|
Fully Fenced, Fenced Yard |
|
Land Amenities
|
Park, Public Transit, Schools, Place Of Worship |
|
Sewer
|
Sanitary Sewer |
|
Size Depth
|
126 Ft ,1 In |
|
Size Frontage
|
40 Ft ,8 In |
|
Size Irregular
|
40.7 X 126.1 Ft |
|
Size Total Text
|
40.7 X 126.1 Ft|under 1/2 Acre |
|
Zoning Description
|
R3 |
Rooms
| Level |
Type |
Length |
Width |
Dimensions |
|
Second Level |
Primary Bedroom |
5.84 m |
3.53 m |
5.84 m x 3.53 m |
|
Second Level |
Bedroom 2 |
2.92 m |
4.32 m |
2.92 m x 4.32 m |
|
Second Level |
Bedroom 3 |
3 m |
3.91 m |
3 m x 3.91 m |
|
Basement |
Office |
3.25 m |
4.06 m |
3.25 m x 4.06 m |
|
Basement |
Family Room |
5.89 m |
6.3 m |
5.89 m x 6.3 m |
|
Basement |
Utility Room |
3.18 m |
2.69 m |
3.18 m x 2.69 m |
|
Main Level |
Living Room |
3.38 m |
5.16 m |
3.38 m x 5.16 m |
|
Main Level |
Dining Room |
3 m |
6.3 m |
3 m x 6.3 m |
|
Main Level |
Kitchen |
3.86 m |
6.3 m |
3.86 m x 6.3 m |
|
Main Level |
Foyer |
5.18 m |
2.57 m |
5.18 m x 2.57 m |
Utilities
|
Cable
|
Installed |
|
Electricity
|
Installed |
|
Sewer
|
Installed |
https://www.realtor.ca/real-estate/28420973/236-doon-south-drive-kitchener












































