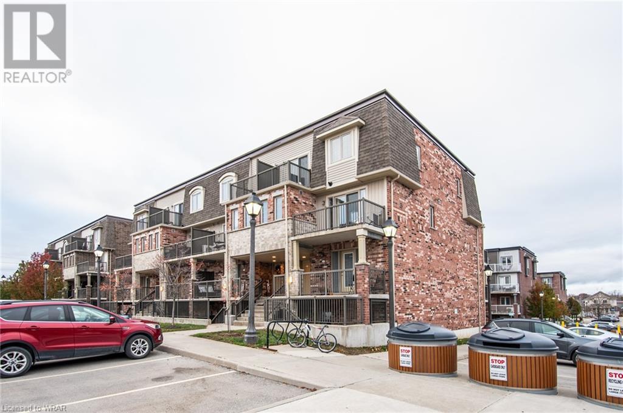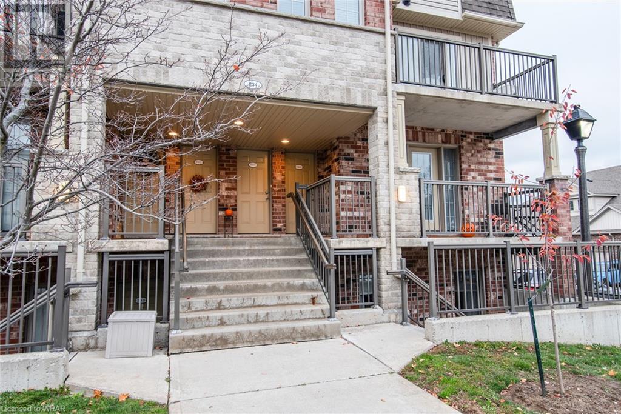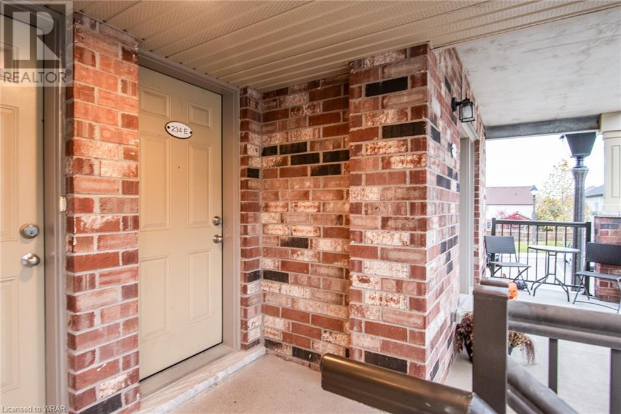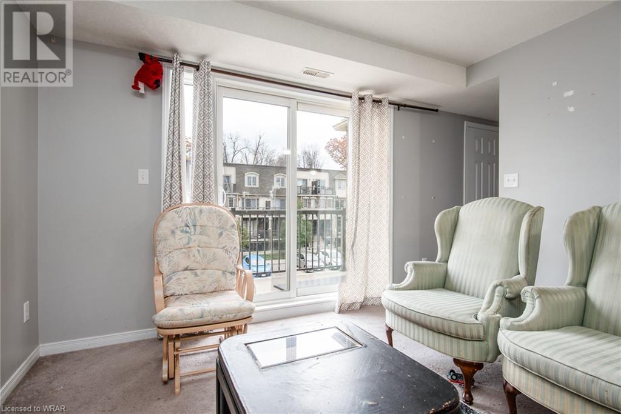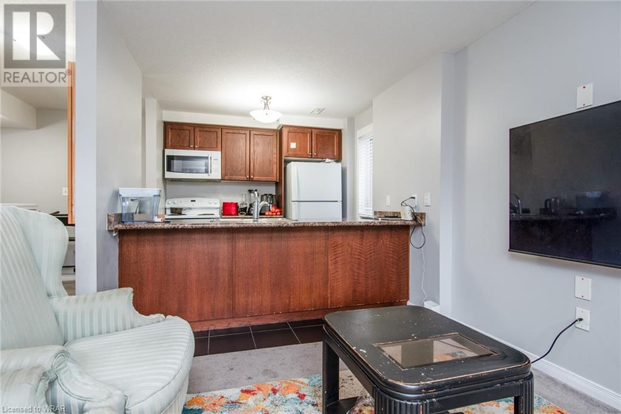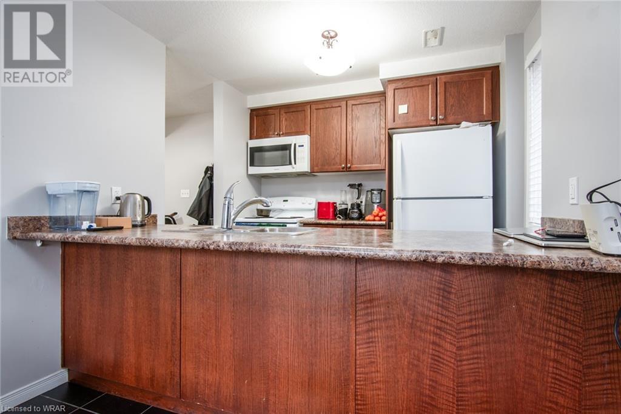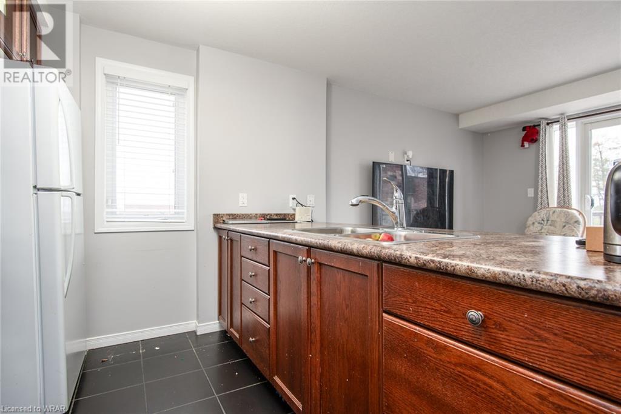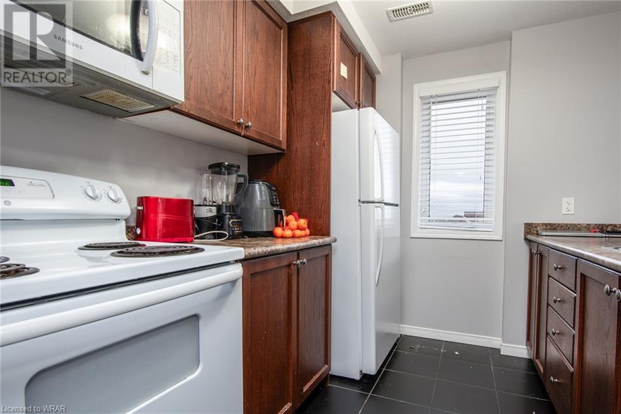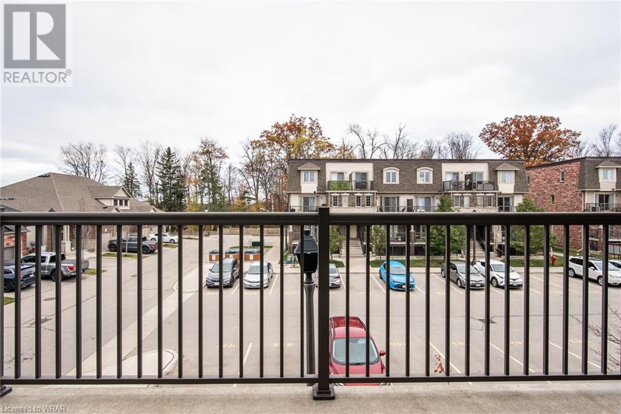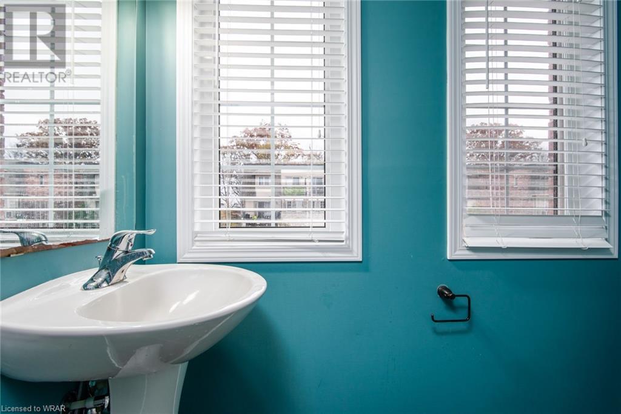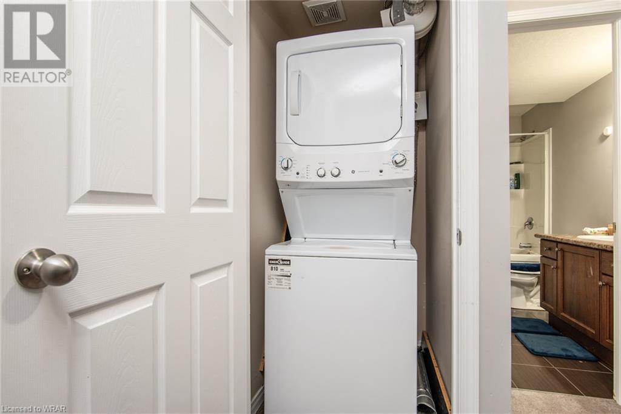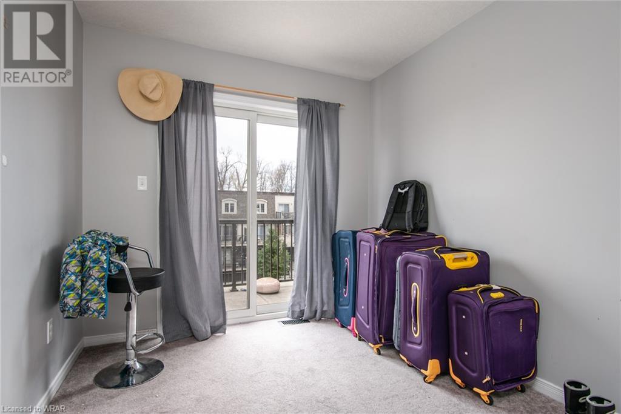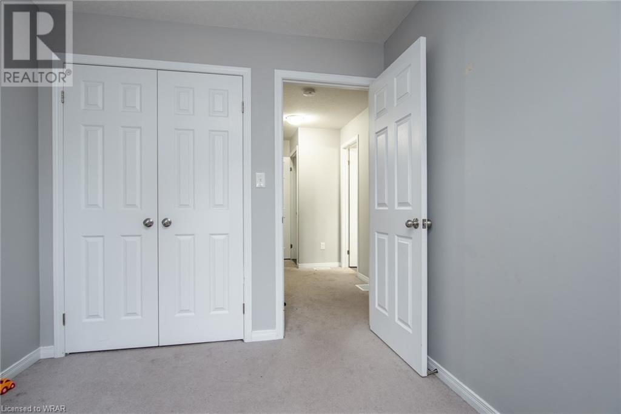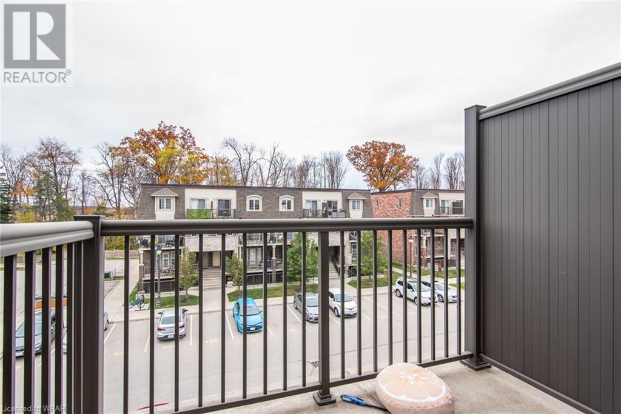234 Rachel Crescent Unit# E Kitchener, Ontario N2R 0E1
$500,000Maintenance, Parking
$260.15 Monthly
Maintenance, Parking
$260.15 MonthlyWelcome to 234 E Rachel Crescent! This functional, two-story, corner unit stacked townhouse is the perfect home for anyone looking to get into the housing market with a great deal. This unit features 2 bedrooms, 1.5 bathrooms as well as 2 separate patio areas. Open concept kitchen with plenty of prep space overlooking the cozy living area! Upstairs you will find 2 bedrooms, 4-piece bathroom, and laundry area. Very low condo fees! The unit is tucked away in the complex on the quiet side, near a well-maintained grass area perfect for taking out the dog! Within close proximity to shopping, schools, minutes away from the 401 and all the huron trails just a few minutes away! (id:40058)
Property Details
| MLS® Number | 40570966 |
| Property Type | Single Family |
| Amenities Near By | Playground, Schools, Shopping |
| Equipment Type | Water Heater |
| Features | Southern Exposure, Balcony |
| Parking Space Total | 1 |
| Rental Equipment Type | Water Heater |
Building
| Bathroom Total | 2 |
| Bedrooms Above Ground | 2 |
| Bedrooms Total | 2 |
| Appliances | Dishwasher, Dryer, Oven - Built-in, Refrigerator, Stove, Water Softener, Washer |
| Architectural Style | 2 Level |
| Basement Type | None |
| Constructed Date | 2014 |
| Construction Style Attachment | Attached |
| Cooling Type | Central Air Conditioning |
| Exterior Finish | Brick, Vinyl Siding |
| Foundation Type | Poured Concrete |
| Half Bath Total | 1 |
| Heating Fuel | Natural Gas |
| Heating Type | Forced Air |
| Stories Total | 2 |
| Size Interior | 887 |
| Type | Apartment |
| Utility Water | Municipal Water |
Parking
| None |
Land
| Acreage | No |
| Land Amenities | Playground, Schools, Shopping |
| Sewer | Municipal Sewage System |
| Size Total Text | Under 1/2 Acre |
| Zoning Description | R8 |
Rooms
| Level | Type | Length | Width | Dimensions |
|---|---|---|---|---|
| Second Level | Utility Room | Measurements not available | ||
| Second Level | 2pc Bathroom | Measurements not available | ||
| Second Level | Kitchen | 8'0'' x 8'0'' | ||
| Second Level | Great Room | 11'6'' x 10'0'' | ||
| Third Level | Laundry Room | Measurements not available | ||
| Third Level | 4pc Bathroom | Measurements not available | ||
| Third Level | Bedroom | 8'0'' x 10'0'' | ||
| Third Level | Primary Bedroom | 11'0'' x 11'0'' |
https://www.realtor.ca/real-estate/26744291/234-rachel-crescent-unit-e-kitchener
Interested?
Contact us for more information
