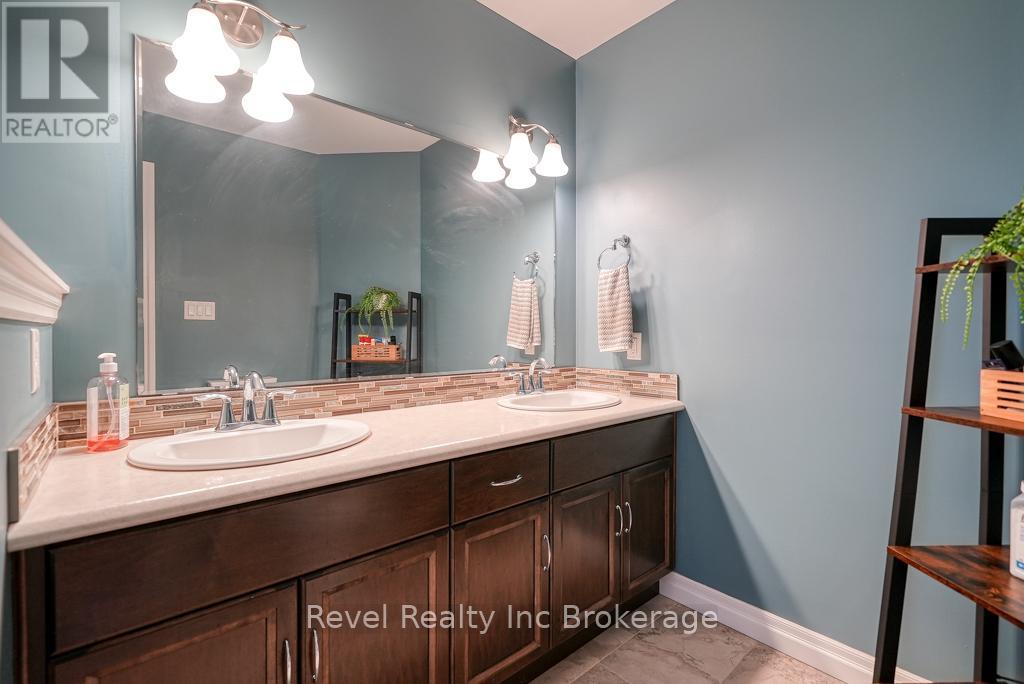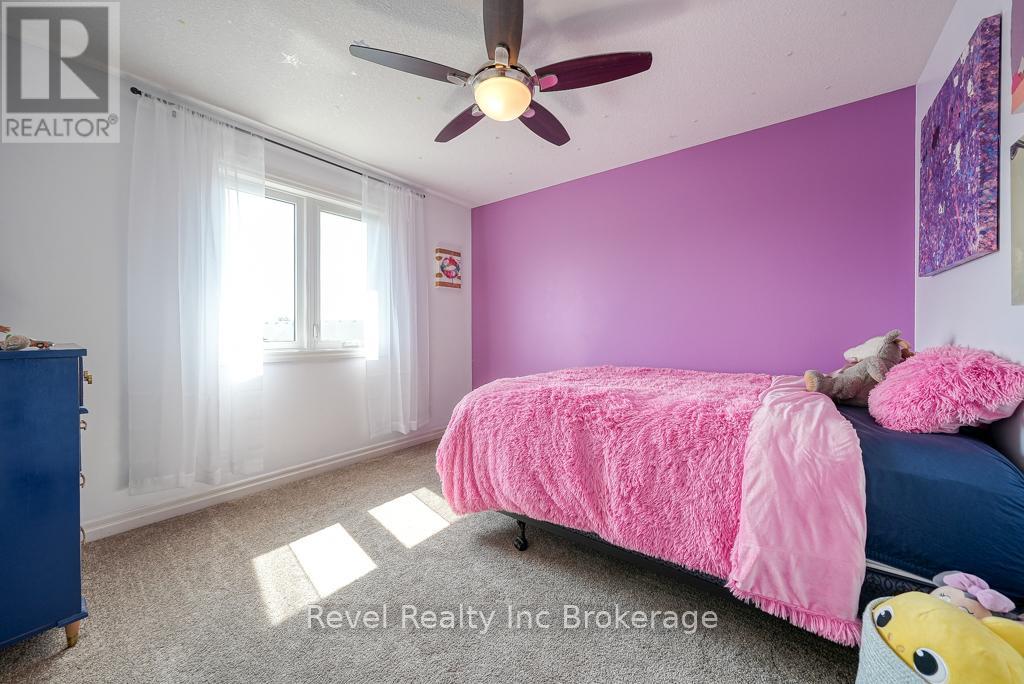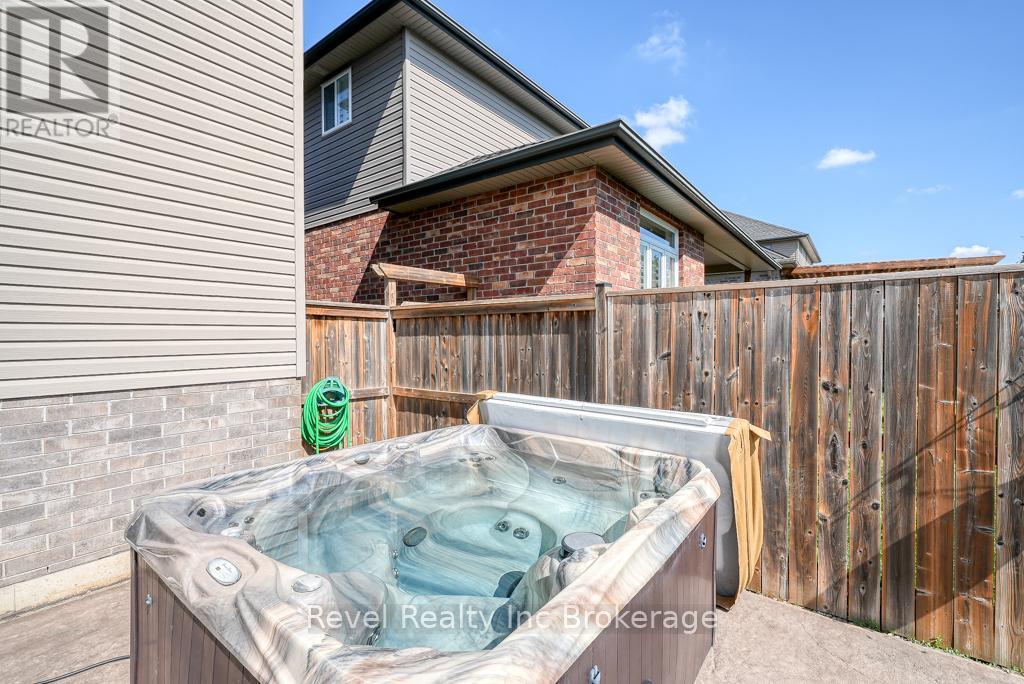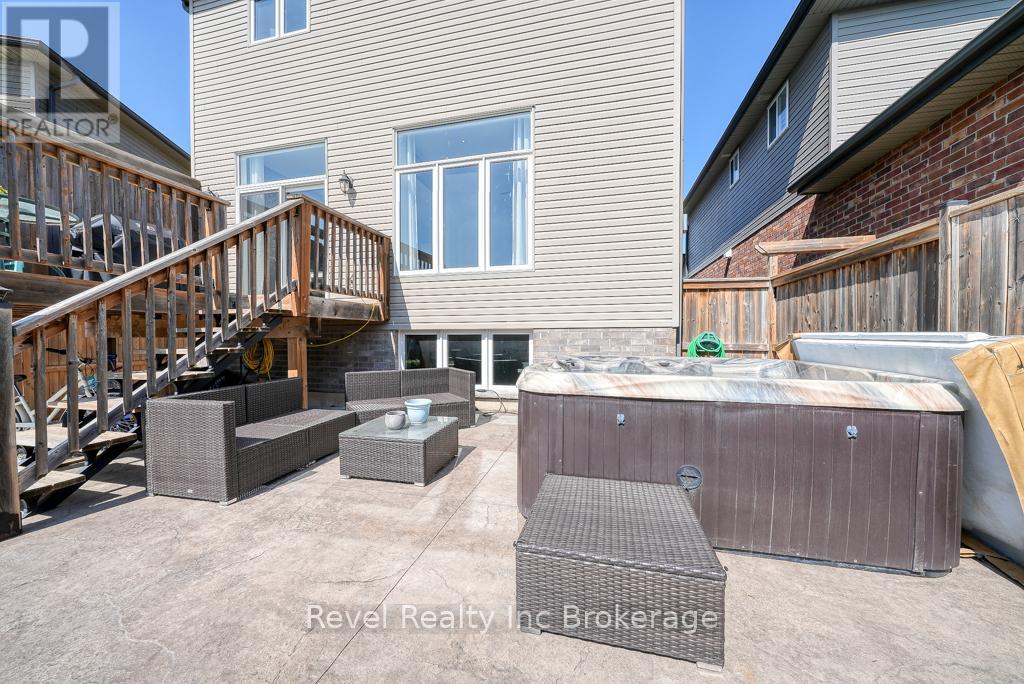232 Dieppe Drive Woodstock, Ontario N4T 0G1
$799,900
This beautifully maintained property boasts just under 2,000 square feet of thoughtfully designed living spaceabove grade. Designed by Marc Deroo fine homes and Featuring three spacious bedrooms and two and a halfbaths. The front foyer is on its own level with garage access and powder room, keeping your living spaceprivate from the front door. Walk up a few stairs to your main living space and eat-in kitchen. The living roomhas a gas fireplace, hardwood floors and bright windows. The primary bedroom is a private retreat, situatedon its own level and complete with his and her closets, a luxurious 5-piece en suite that includes a soaker tuband a walk-in shower. Adjacent to the primary suite is a versatile open office or den space, perfect forworking from home, cozying up with a good book or play space for the kids.. The two additional bedrooms arelocated on the upper level, featuring their own full bathroom with convenient double sinks and a large laundryroom. This home shines with fresh paint and interior updates, creating a modern and inviting atmosphere. Theexterior has been enhanced with new landscaping. There is a double car garage with a double wide concretedrive, providing ample parking for you and your guests. The backyard is fully fenced and comes with a largehot tub. Located in the highly sought-after NE Woodstock area, you'll be in proximity to beautiful parks, arecreation center, splash pad, walking trails, and Pittock Lake and minutes to the 401/403 (id:40058)
Property Details
| MLS® Number | X12124070 |
| Property Type | Single Family |
| Neigbourhood | Lansdowne Meadow |
| Community Name | Woodstock - North |
| Parking Space Total | 6 |
Building
| Bathroom Total | 3 |
| Bedrooms Above Ground | 3 |
| Bedrooms Total | 3 |
| Age | 6 To 15 Years |
| Amenities | Fireplace(s) |
| Appliances | Water Softener |
| Basement Development | Unfinished |
| Basement Type | Full (unfinished) |
| Construction Style Attachment | Detached |
| Cooling Type | Central Air Conditioning |
| Exterior Finish | Stucco, Vinyl Siding |
| Fireplace Present | Yes |
| Fireplace Total | 1 |
| Foundation Type | Poured Concrete |
| Half Bath Total | 1 |
| Heating Fuel | Natural Gas |
| Heating Type | Forced Air |
| Stories Total | 2 |
| Size Interior | 1,500 - 2,000 Ft2 |
| Type | House |
| Utility Water | Municipal Water |
Parking
| Attached Garage | |
| Garage |
Land
| Acreage | No |
| Sewer | Sanitary Sewer |
| Size Depth | 109 Ft ,10 In |
| Size Frontage | 53 Ft ,2 In |
| Size Irregular | 53.2 X 109.9 Ft |
| Size Total Text | 53.2 X 109.9 Ft|under 1/2 Acre |
| Zoning Description | R1 |
Rooms
| Level | Type | Length | Width | Dimensions |
|---|---|---|---|---|
| Second Level | Bathroom | 3.76 m | 2.92 m | 3.76 m x 2.92 m |
| Second Level | Office | 3.76 m | 2.57 m | 3.76 m x 2.57 m |
| Second Level | Primary Bedroom | 4.14 m | 6.5 m | 4.14 m x 6.5 m |
| Third Level | Bedroom | 3.84 m | 3.58 m | 3.84 m x 3.58 m |
| Third Level | Bedroom | 3.51 m | 3.4 m | 3.51 m x 3.4 m |
| Third Level | Laundry Room | 2.03 m | 2.34 m | 2.03 m x 2.34 m |
| Third Level | Bathroom | 3.73 m | 2.34 m | 3.73 m x 2.34 m |
| Main Level | Bathroom | 0.91 m | 2.11 m | 0.91 m x 2.11 m |
| Main Level | Foyer | 1.8 m | 2.69 m | 1.8 m x 2.69 m |
| Main Level | Dining Room | 3.2 m | 2.72 m | 3.2 m x 2.72 m |
| Main Level | Kitchen | 3.2 m | 3.2 m | 3.2 m x 3.2 m |
| Main Level | Living Room | 4.29 m | 5.87 m | 4.29 m x 5.87 m |
Contact Us
Contact us for more information






























