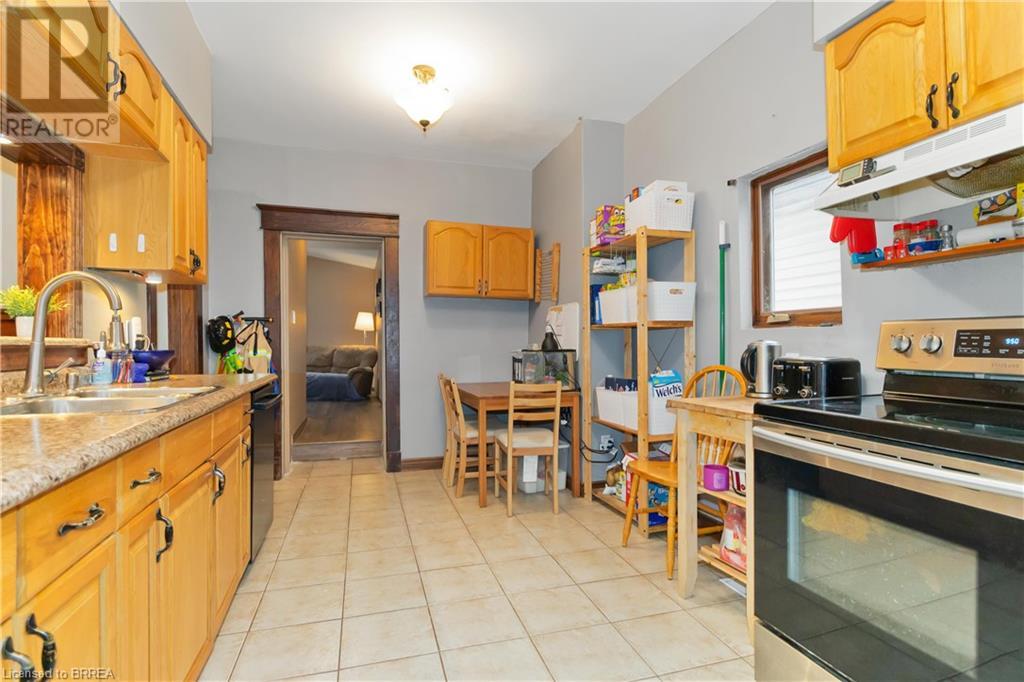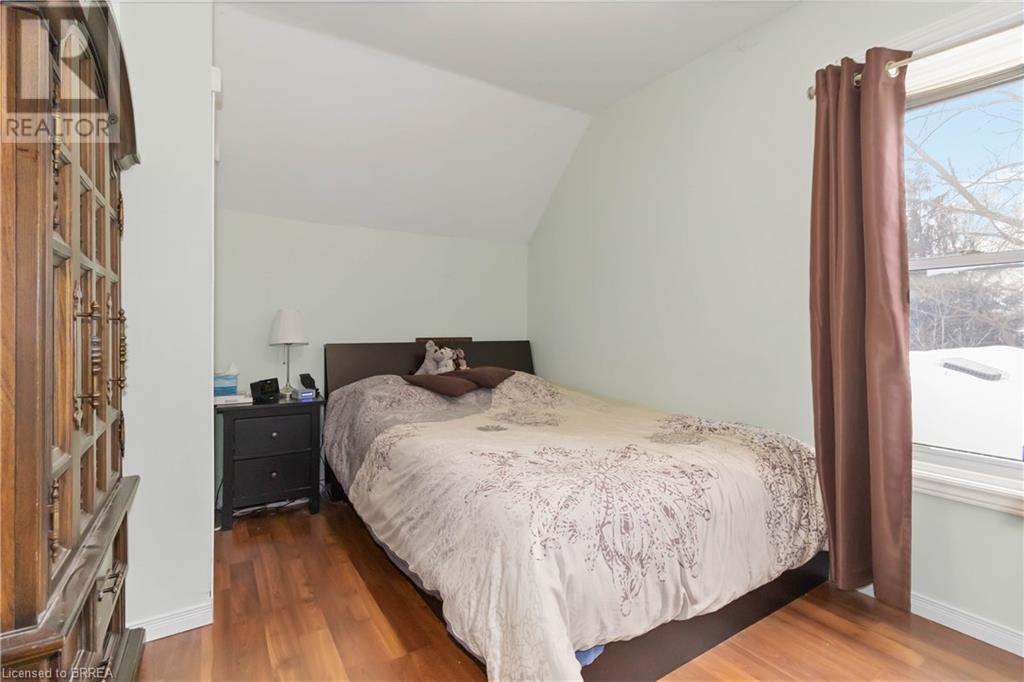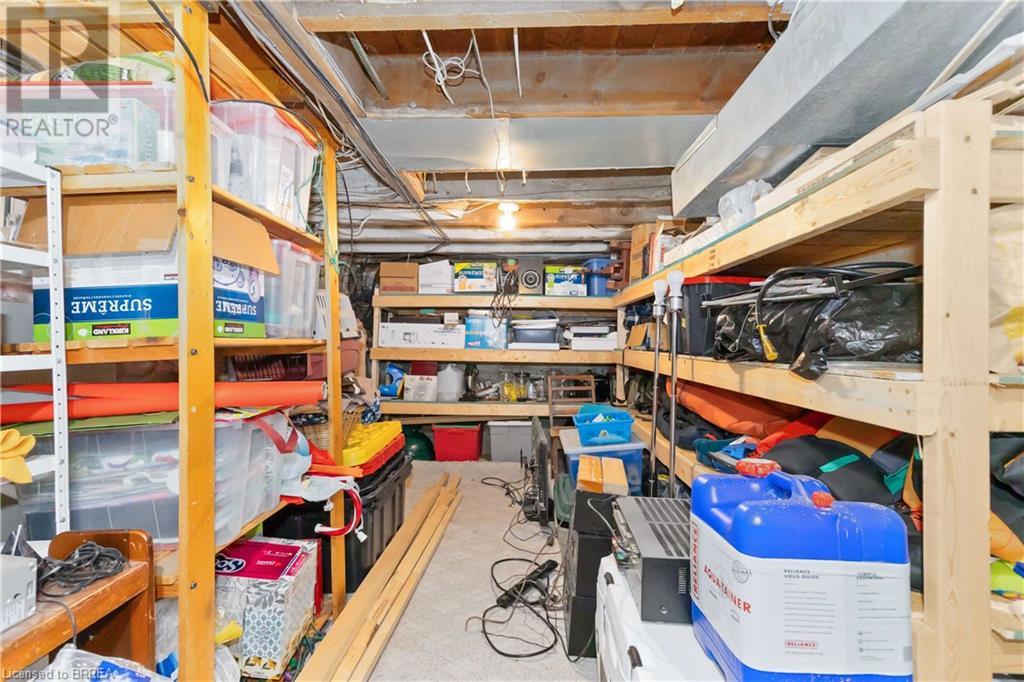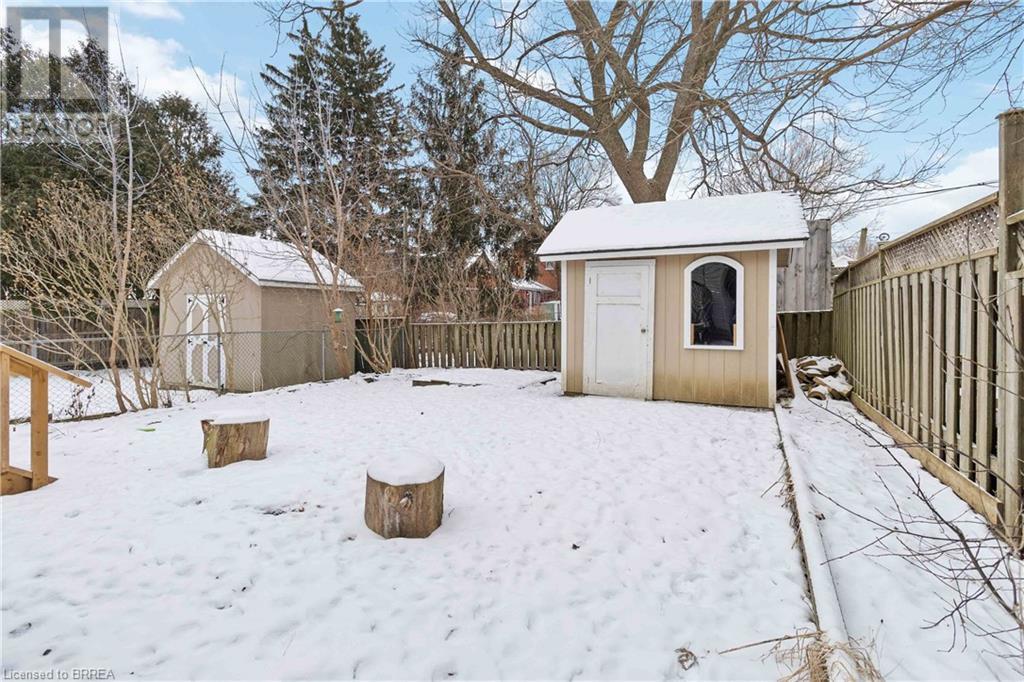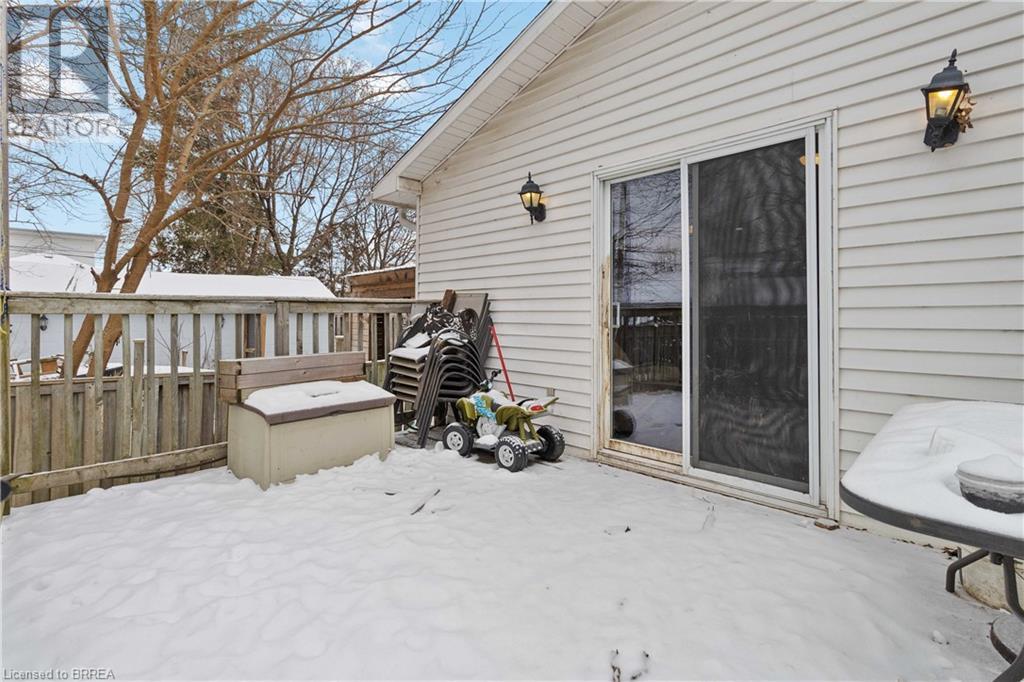3 Bedroom
2 Bathroom
1,825 ft2
2 Level
Central Air Conditioning
Forced Air
$499,900
You'll be impressed by the size and charm of this spacious 3-bedroom, 2-bathroom home. The main floor offers a bright living room with a large picture window and a decorative fireplace featuring a marble hearth. The separate dining area, complete with pot lights, provides a great space for family meals, while the eat-in kitchen, equipped with oak cabinetry and ceramic flooring, adds to the home's appeal. A 4-piece bath and a generous addition off the back provide the extra space your family needs. Upstairs, you'll find a well-sized primary bedroom, a second 4-piece bathroom, and two additional bedrooms. The partially finished basement offers a bonus recreation room with new LVT flooring installed in 2020, a laundry room, and ample storage and workshop space. The walkout to the back decks leads to a fully fenced, shaded backyard, offering privacy and relaxation. The side entrance, conveniently located next to the driveway, makes coming home a breeze. This home retains its character while offering important updates, including a new roof, soffit, fascia, eaves, and re-insulated attic (2012). Other updates include a high-efficiency gas furnace and central air (2006), as well as plumbing and electrical updates, with most windows replaced between 2007 and 2008. With all amenities close by and located on a bus route, this home offers both comfort, size and convenience. (id:40058)
Property Details
|
MLS® Number
|
40687628 |
|
Property Type
|
Single Family |
|
Amenities Near By
|
Hospital, Park, Place Of Worship, Playground, Public Transit, Schools, Shopping |
|
Equipment Type
|
None |
|
Parking Space Total
|
2 |
|
Rental Equipment Type
|
None |
|
Structure
|
Shed, Porch |
Building
|
Bathroom Total
|
2 |
|
Bedrooms Above Ground
|
3 |
|
Bedrooms Total
|
3 |
|
Appliances
|
Dryer, Refrigerator, Stove, Washer |
|
Architectural Style
|
2 Level |
|
Basement Development
|
Partially Finished |
|
Basement Type
|
Full (partially Finished) |
|
Constructed Date
|
1905 |
|
Construction Style Attachment
|
Detached |
|
Cooling Type
|
Central Air Conditioning |
|
Exterior Finish
|
Brick |
|
Foundation Type
|
Block |
|
Heating Fuel
|
Natural Gas |
|
Heating Type
|
Forced Air |
|
Stories Total
|
2 |
|
Size Interior
|
1,825 Ft2 |
|
Type
|
House |
|
Utility Water
|
Municipal Water |
Land
|
Acreage
|
No |
|
Fence Type
|
Fence |
|
Land Amenities
|
Hospital, Park, Place Of Worship, Playground, Public Transit, Schools, Shopping |
|
Sewer
|
Municipal Sewage System |
|
Size Depth
|
102 Ft |
|
Size Frontage
|
31 Ft |
|
Size Total Text
|
Under 1/2 Acre |
|
Zoning Description
|
Rc |
Rooms
| Level |
Type |
Length |
Width |
Dimensions |
|
Second Level |
4pc Bathroom |
|
|
9'0'' x 6'2'' |
|
Second Level |
Bedroom |
|
|
11'8'' x 8'8'' |
|
Second Level |
Bedroom |
|
|
11'8'' x 9'7'' |
|
Second Level |
Primary Bedroom |
|
|
15'7'' x 9'11'' |
|
Lower Level |
Office |
|
|
11'8'' x 8'9'' |
|
Lower Level |
Laundry Room |
|
|
31'6'' x 9'6'' |
|
Lower Level |
Utility Room |
|
|
18'6'' x 8'9'' |
|
Lower Level |
Recreation Room |
|
|
18'4'' x 18'0'' |
|
Main Level |
4pc Bathroom |
|
|
5'3'' x 7'6'' |
|
Main Level |
Family Room |
|
|
19'10'' x 19'1'' |
|
Main Level |
Eat In Kitchen |
|
|
15'2'' x 9'8'' |
|
Main Level |
Dining Room |
|
|
15'2'' x 9'0'' |
|
Main Level |
Living Room |
|
|
13'7'' x 10'10'' |
https://www.realtor.ca/real-estate/27813766/231-sheridan-street-brantford













