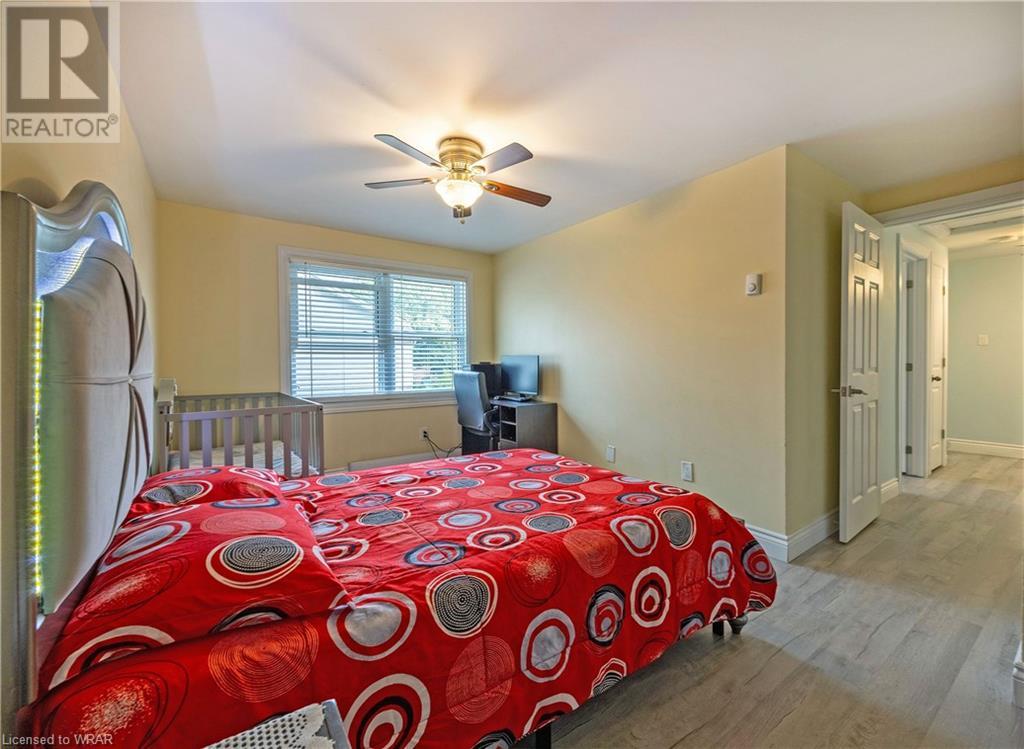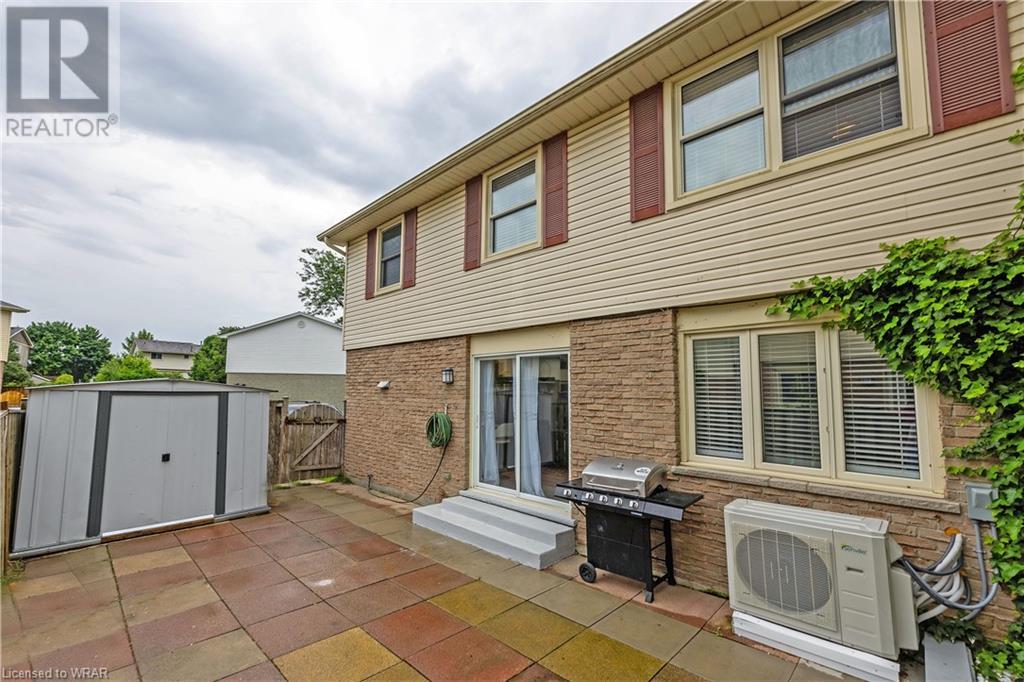230 Clarke Road Unit# 174 London, Ontario N5W 5P8
$439,000Maintenance,
$300 Monthly
Maintenance,
$300 MonthlyWelcome to 230 Clarke Road, Unit 174. This 3 bedroom and 1.5 washrooms unit has been well cared for with pride of ownership evident on every level with newly updated laminated flooring through out the house to painting, lighting, kitchen. The main floor features a kitchen, dining room and living room. In the living room you will find a gas fireplace. You also have access to your own fenced in patio area. Upstairs you will find 3 good sized bedrooms and a 4 piece Bathroom. The nicely done finished basement with family room, a utility room with a washer, dryer, and storage space. The home comes with a heat pump undoubtedly indicate that it's a smart investment for a long-term heating and cooling solution. A fantastic opportunity for first time home buyers and/or investors. Low Taxes and Condo Fee, which includes water and exterior building maintenance. Close to all amenities and bus routes, minutes from Fanshawe college, This house won't be on the market for long. Situated close to train station in the beautiful down town London, Banks, Gas Station, Schools, library, public transport, Argyle mall. This is a great townhouse ran by a good condo corp. with parking spots in front of the unit. You will be proud to call this home! (id:40058)
Open House
This property has open houses!
2:00 pm
Ends at:4:00 pm
Property Details
| MLS® Number | 40606701 |
| Property Type | Single Family |
| Amenities Near By | Place Of Worship, Playground, Public Transit, Schools, Shopping |
| Community Features | Community Centre, School Bus |
| Equipment Type | Water Heater |
| Features | Paved Driveway |
| Parking Space Total | 2 |
| Rental Equipment Type | Water Heater |
Building
| Bathroom Total | 2 |
| Bedrooms Above Ground | 3 |
| Bedrooms Below Ground | 1 |
| Bedrooms Total | 4 |
| Appliances | Dishwasher, Dryer, Stove, Washer, Microwave Built-in |
| Architectural Style | 2 Level |
| Basement Development | Finished |
| Basement Type | Full (finished) |
| Constructed Date | 1978 |
| Construction Style Attachment | Attached |
| Cooling Type | Wall Unit |
| Exterior Finish | Brick, Vinyl Siding |
| Half Bath Total | 1 |
| Heating Type | Heat Pump |
| Stories Total | 2 |
| Size Interior | 1581 Sqft |
| Type | Row / Townhouse |
| Utility Water | Municipal Water |
Parking
| Visitor Parking |
Land
| Acreage | No |
| Land Amenities | Place Of Worship, Playground, Public Transit, Schools, Shopping |
| Landscape Features | Landscaped |
| Sewer | Municipal Sewage System |
| Size Total Text | Under 1/2 Acre |
| Zoning Description | R6-4 |
Rooms
| Level | Type | Length | Width | Dimensions |
|---|---|---|---|---|
| Second Level | 4pc Bathroom | 7'5'' x 5'6'' | ||
| Second Level | Bedroom | 9'11'' x 9'5'' | ||
| Second Level | Bedroom | 8'11'' x 9'3'' | ||
| Second Level | Primary Bedroom | 16'5'' x 13'7'' | ||
| Basement | Laundry Room | 15'4'' x 6'4'' | ||
| Basement | Family Room | 12'0'' x 13'9'' | ||
| Basement | Bedroom | 11'11'' x 9'1'' | ||
| Main Level | 2pc Bathroom | 2'7'' x 5'6'' | ||
| Main Level | Dining Room | 12'9'' x 10'6'' | ||
| Main Level | Kitchen | 9'1'' x 9'2'' | ||
| Main Level | Living Room | 15'11'' x 11'2'' |
https://www.realtor.ca/real-estate/27097030/230-clarke-road-unit-174-london
Interested?
Contact us for more information


































