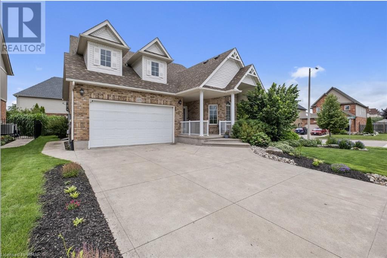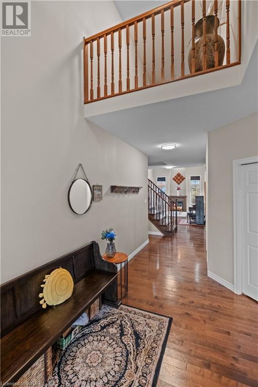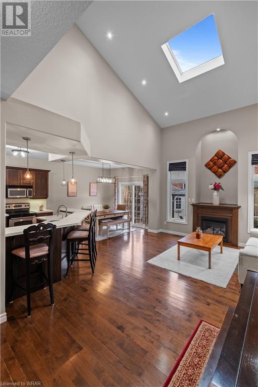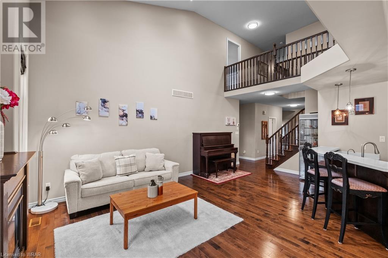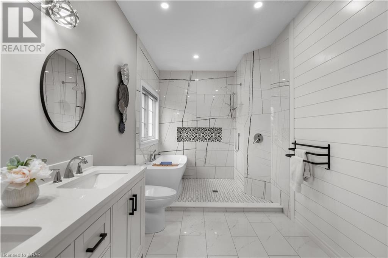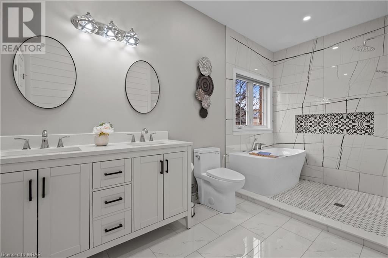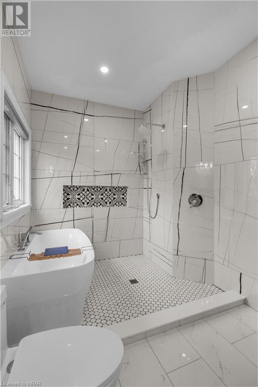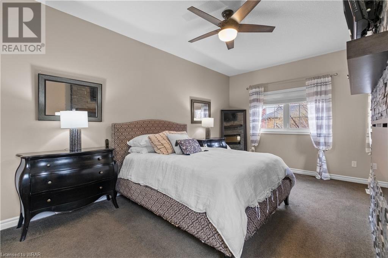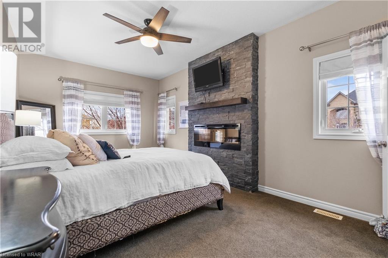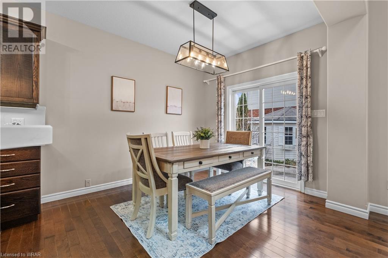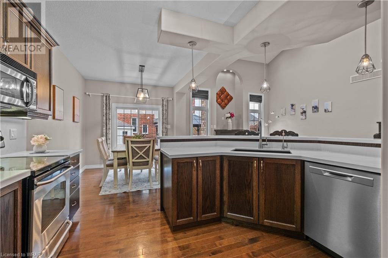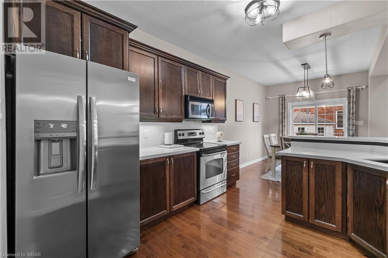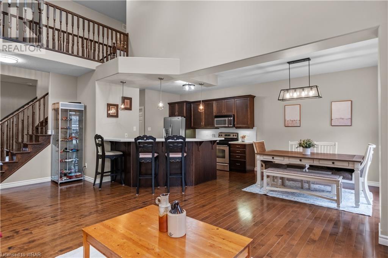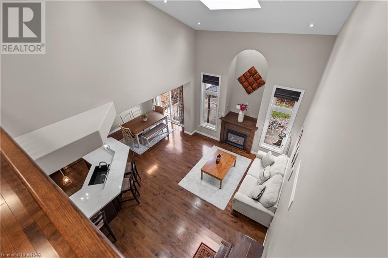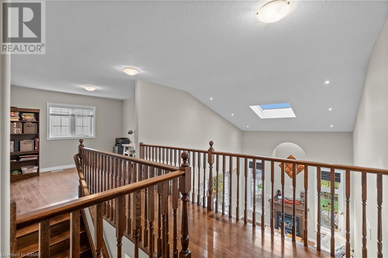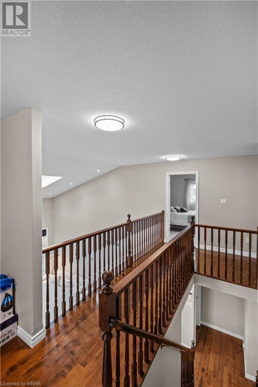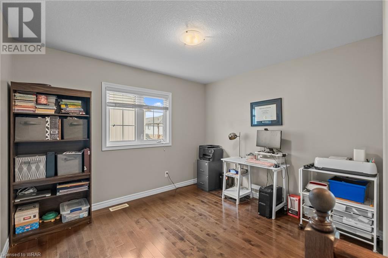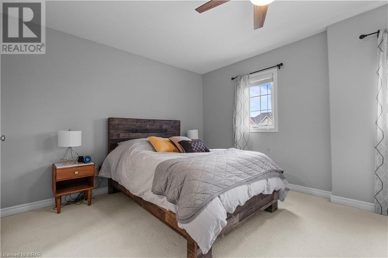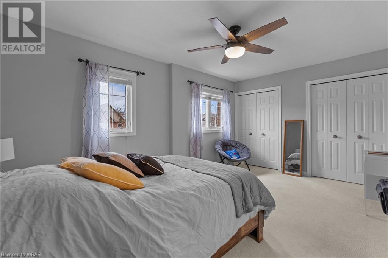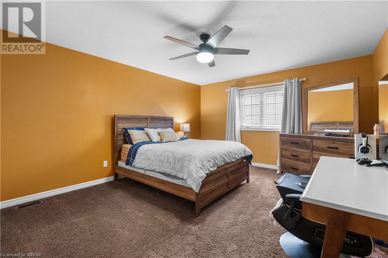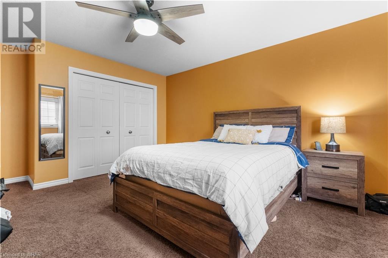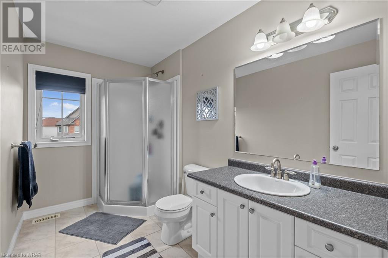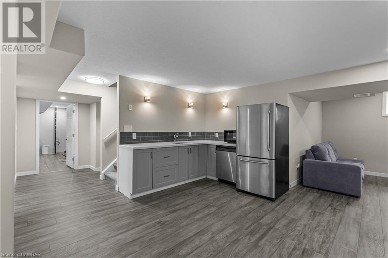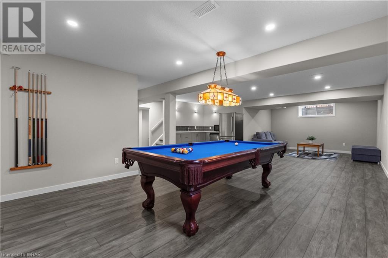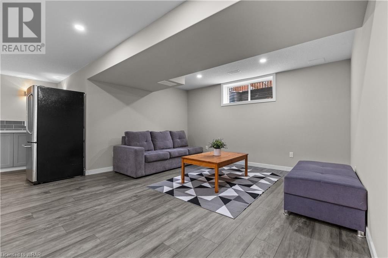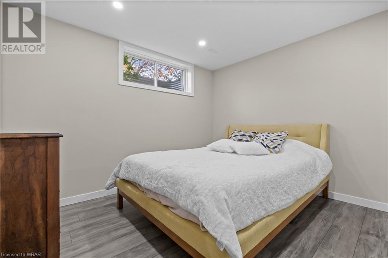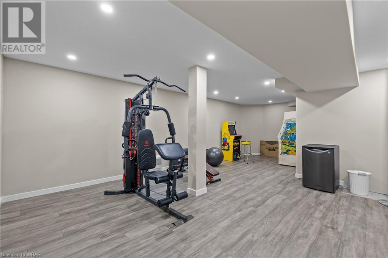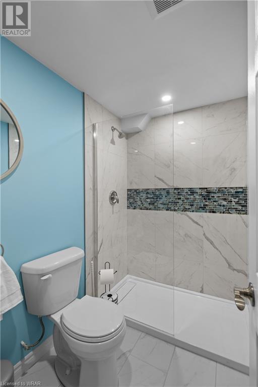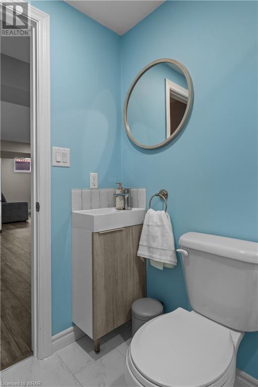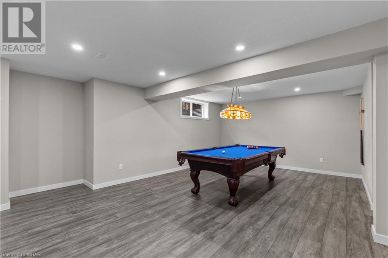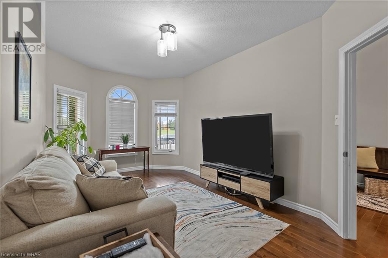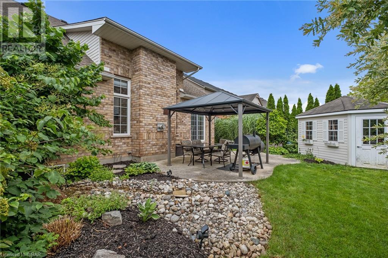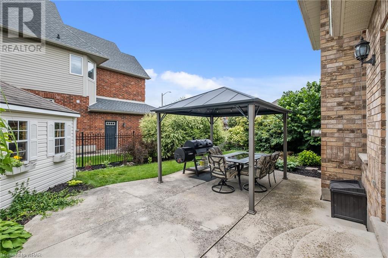4 Bedroom
4 Bathroom
4556
2 Level
Fireplace
Central Air Conditioning
Forced Air
$999,900
PERFECT FOR MULTI-GENERATIONAL FAMILIES! With over 4,500 sq ft of living space, this wonderful family home with in-law set-up, is located across the street from the grounds of Historic Castle Kilbride. This unique bungaloft home is detailed with professionally designed landscaping around the entire property, it has an abundance of hardwood floors throughout the interior, high ceilings, and numerous modern updates from this year (2023). Entering the home, you are greeted with a generous front porch and a beautiful front door with double side lites. The main level has 9-foot ceilings throughout and is a brilliant mixture of an open concept layout with a bit of compartmentalization for form and function. The large great room boasts high vaulted ceilings which connect to the second level, pot lights, skylight, a gas fireplace, and the space is open to the dining room and kitchen. The kitchen has plenty of counter space with a raised breakfast bar and a large pantry. The kitchen has been updated with white quartz countertops, stainless steel appliances, lighting, and a Moen faucet. The luxurious main level primary bedroom features a center stone electric fireplace, a large walk-in closet with white custom built-in storage cabinetry, a brand new (2023) white custom ensuite bathroom boasting heated tile floors, double sinks, floor to ceiling tiled walk-in shower with a streamline freestanding soaker bathtub. The main level also features a newly installed powder room and a formal living room. The open concept second level offers a spacious office/den that overlooks the great room and leads to a 3-piece bathroom and two generous sized bedrooms. The open concept lower level was completely renovated in 2023 finished with wide plank premium laminate flooring boasting additional living space that could be used as an in-law suite. The modern kitchenette doubles as a wet bar to support the large family, rec room, fourth bedroom, a 3-piece bathroom, and finished bonus room or gym. (id:40058)
Property Details
|
MLS® Number
|
40573576 |
|
Property Type
|
Single Family |
|
Amenities Near By
|
Park, Place Of Worship, Playground, Schools |
|
Community Features
|
Community Centre, School Bus |
|
Equipment Type
|
Water Heater |
|
Features
|
Gazebo, Sump Pump, Automatic Garage Door Opener, In-law Suite |
|
Parking Space Total
|
4 |
|
Rental Equipment Type
|
Water Heater |
|
Structure
|
Shed, Porch |
Building
|
Bathroom Total
|
4 |
|
Bedrooms Above Ground
|
3 |
|
Bedrooms Below Ground
|
1 |
|
Bedrooms Total
|
4 |
|
Architectural Style
|
2 Level |
|
Basement Development
|
Finished |
|
Basement Type
|
Full (finished) |
|
Constructed Date
|
2006 |
|
Construction Style Attachment
|
Detached |
|
Cooling Type
|
Central Air Conditioning |
|
Exterior Finish
|
Brick Veneer |
|
Fireplace Fuel
|
Electric |
|
Fireplace Present
|
Yes |
|
Fireplace Total
|
2 |
|
Fireplace Type
|
Other - See Remarks |
|
Fixture
|
Ceiling Fans |
|
Half Bath Total
|
1 |
|
Heating Fuel
|
Natural Gas |
|
Heating Type
|
Forced Air |
|
Stories Total
|
2 |
|
Size Interior
|
4556 |
|
Type
|
House |
|
Utility Water
|
Municipal Water |
Parking
Land
|
Access Type
|
Highway Nearby |
|
Acreage
|
No |
|
Fence Type
|
Partially Fenced |
|
Land Amenities
|
Park, Place Of Worship, Playground, Schools |
|
Sewer
|
Municipal Sewage System |
|
Size Depth
|
115 Ft |
|
Size Frontage
|
64 Ft |
|
Size Total Text
|
Under 1/2 Acre |
|
Zoning Description
|
Z3 |
Rooms
| Level |
Type |
Length |
Width |
Dimensions |
|
Second Level |
3pc Bathroom |
|
|
10'5'' x 6'4'' |
|
Second Level |
Bedroom |
|
|
17'11'' x 13'8'' |
|
Second Level |
Bedroom |
|
|
15'10'' x 11'5'' |
|
Second Level |
Office |
|
|
11'5'' x 10'5'' |
|
Lower Level |
Kitchen |
|
|
16'3'' x 7'11'' |
|
Lower Level |
Family Room |
|
|
18'8'' x 13'10'' |
|
Lower Level |
Recreation Room |
|
|
15'11'' x 13'10'' |
|
Lower Level |
3pc Bathroom |
|
|
7'6'' x 5'3'' |
|
Lower Level |
Bedroom |
|
|
11'4'' x 10'4'' |
|
Lower Level |
Utility Room |
|
|
18'10'' x 10'0'' |
|
Lower Level |
Bonus Room |
|
|
26'8'' x 16'4'' |
|
Main Level |
5pc Bathroom |
|
|
14'3'' x 7'8'' |
|
Main Level |
Primary Bedroom |
|
|
18'0'' x 11'3'' |
|
Main Level |
Full Bathroom |
|
|
9'1'' x 3'4'' |
|
Main Level |
Laundry Room |
|
|
11'5'' x 5'6'' |
|
Main Level |
Kitchen |
|
|
13'4'' x 11'2'' |
|
Main Level |
Dining Room |
|
|
10'9'' x 9'2'' |
|
Main Level |
Great Room |
|
|
21'10'' x 13'3'' |
|
Main Level |
Living Room |
|
|
18'1'' x 10'3'' |
|
Main Level |
Foyer |
|
|
18'9'' x 10'4'' |
https://www.realtor.ca/real-estate/26773788/225-livingston-boulevard-baden
