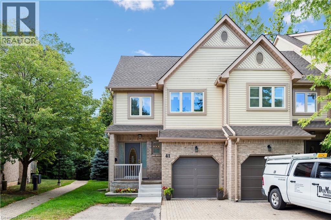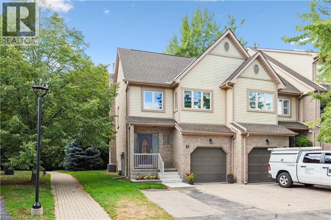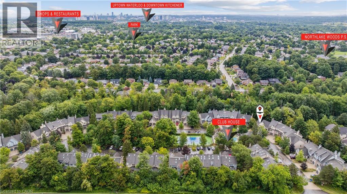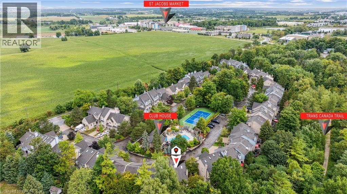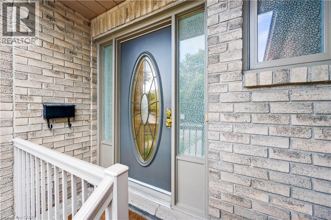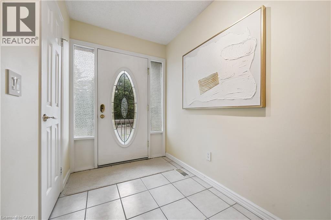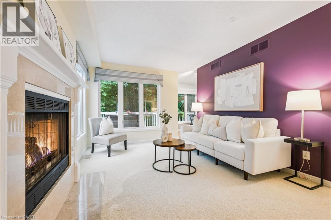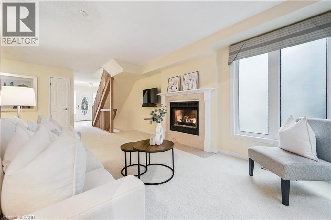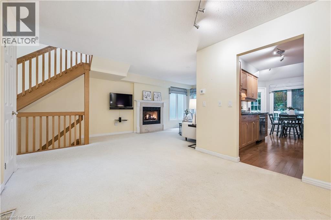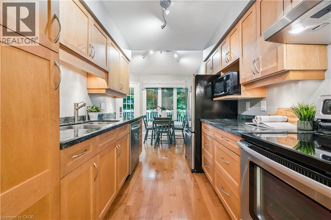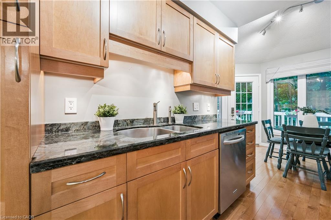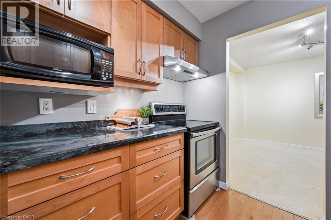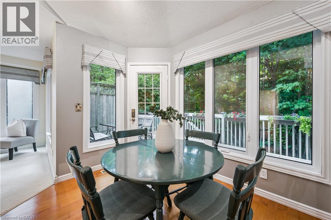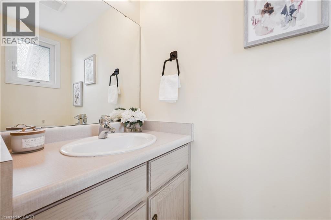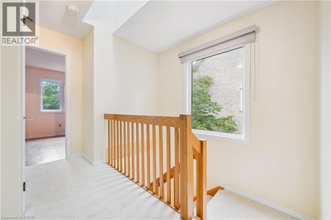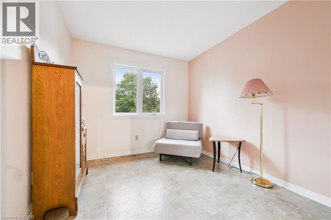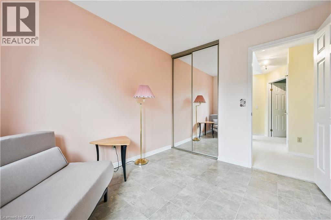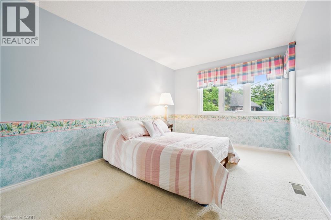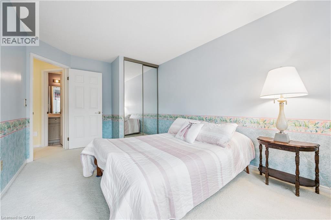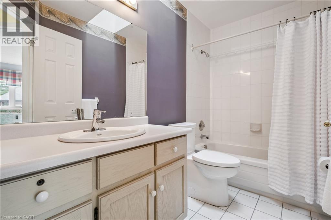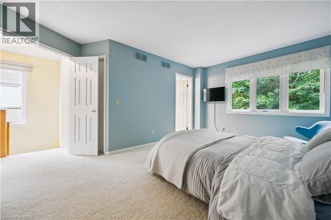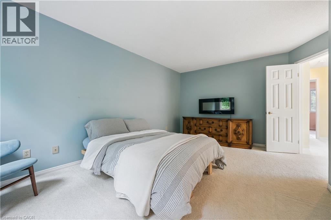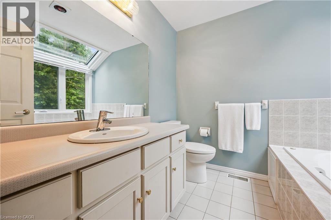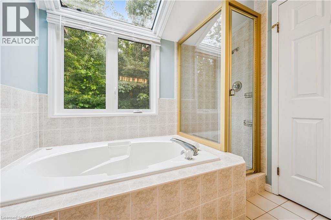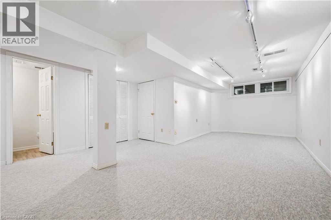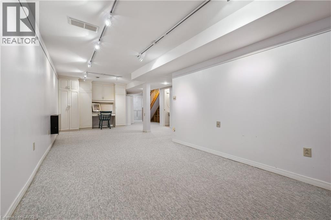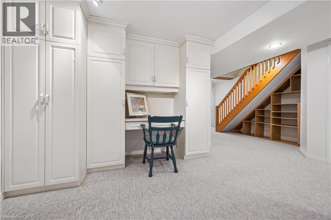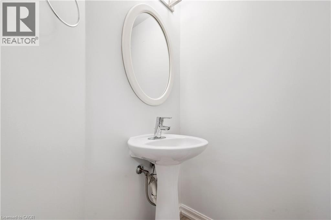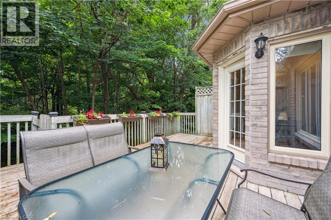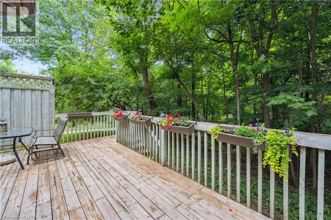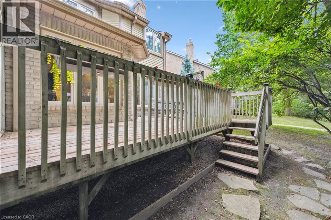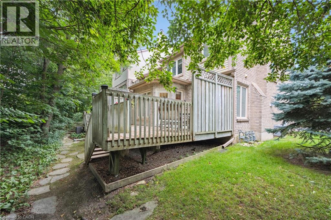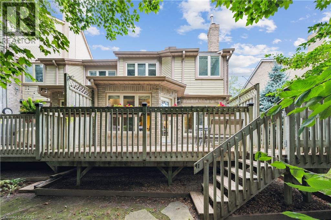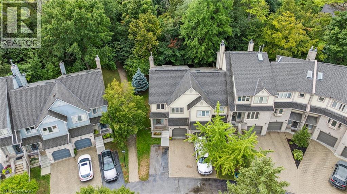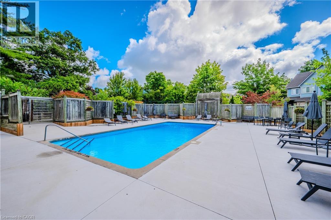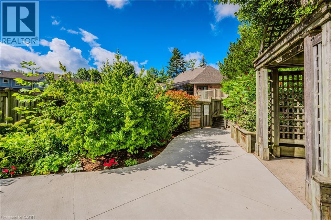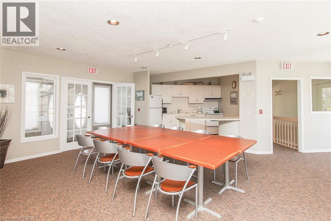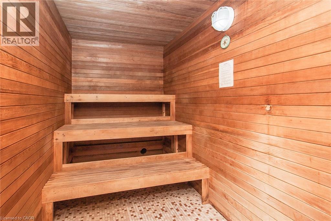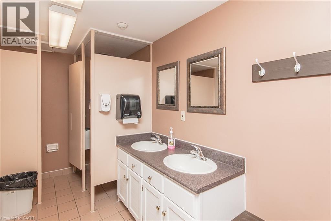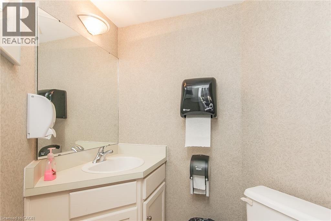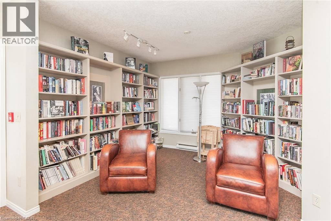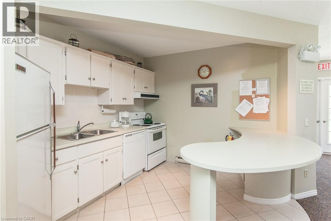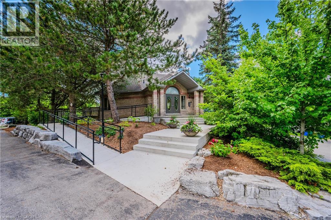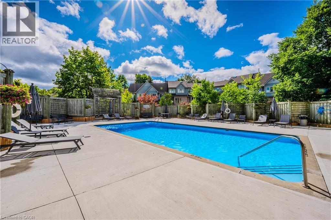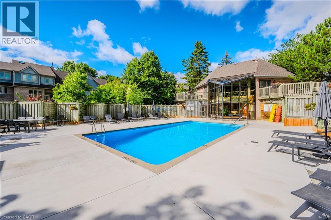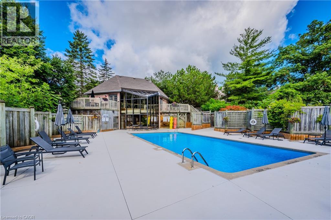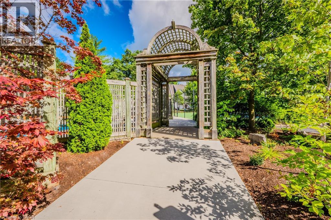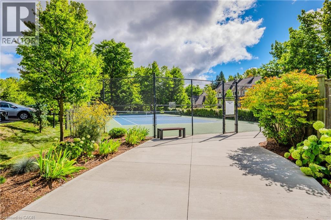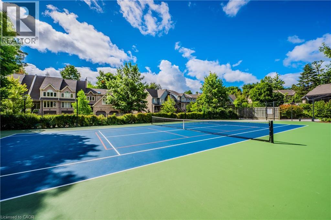225 Benjamin Road Unit# 41 Waterloo, Ontario N2V 1Z3
$645,800Maintenance, Insurance, Common Area Maintenance, Landscaping, Parking
$870 Monthly
Maintenance, Insurance, Common Area Maintenance, Landscaping, Parking
$870 MonthlyWelcome to Treetops - Backing onto the woods, Unit 41 at 225 Benjamin Road. Discover carefree living in this AAA, end-unit Executive townhome, brightened considerably by high ceilings and numerous skylights. This home is perfectly positioned with a backdrop of a mature trees plus trail access through Benjamin Park. Well maintained by one family for 25 years, this spacious 3-bedroom, 4-bath home features an updated kitchen with wood cabinets, granite counters, stainless steel appliances, and hardwood maple flooring. The bright dinette overlooks a large private deck while the inviting living room offers a cozy gas open log fireplace. Upstairs you will find three generous bedrooms, including a primary suite with a generous walk-in closet plus a spa-like ensuite featuring a soaker tub with open sky & forest views. A completely finished basement level adds a bright laundry room, games or rec-room, a two piece washroom plus abundant storage. Enjoy the included amenities: heated outdoor pool, a dry sauna, pickleball and tennis courts, all adjacent to a welcoming community centre. With all exterior maintenance taken care of, plus proximity to the best of Waterloo living, shopping,restaurants, St. Jacobs Market, quick expressway access & more, Do not miss seeing this one before you decide. (id:40058)
Property Details
| MLS® Number | 40754281 |
| Property Type | Single Family |
| Amenities Near By | Park, Place Of Worship, Shopping |
| Community Features | Quiet Area |
| Equipment Type | Water Heater |
| Features | Backs On Greenbelt, Skylight, Automatic Garage Door Opener |
| Parking Space Total | 2 |
| Pool Type | Inground Pool |
| Rental Equipment Type | Water Heater |
| Structure | Porch |
Building
| Bathroom Total | 4 |
| Bedrooms Above Ground | 3 |
| Bedrooms Total | 3 |
| Amenities | Party Room |
| Appliances | Dishwasher, Dryer, Microwave, Refrigerator, Stove, Water Softener, Washer, Hood Fan |
| Architectural Style | 2 Level |
| Basement Development | Finished |
| Basement Type | Full (finished) |
| Constructed Date | 1989 |
| Construction Style Attachment | Attached |
| Cooling Type | Central Air Conditioning |
| Exterior Finish | Brick, Vinyl Siding |
| Fireplace Present | Yes |
| Fireplace Total | 1 |
| Fireplace Type | Insert |
| Half Bath Total | 2 |
| Heating Fuel | Natural Gas |
| Heating Type | Forced Air |
| Stories Total | 2 |
| Size Interior | 1,976 Ft2 |
| Type | Row / Townhouse |
| Utility Water | Municipal Water |
Parking
| Attached Garage |
Land
| Acreage | No |
| Land Amenities | Park, Place Of Worship, Shopping |
| Sewer | Municipal Sewage System |
| Size Total Text | Unknown |
| Zoning Description | Condo |
Rooms
| Level | Type | Length | Width | Dimensions |
|---|---|---|---|---|
| Second Level | 4pc Bathroom | 9'4'' x 5'2'' | ||
| Second Level | Bedroom | 15'4'' x 9'11'' | ||
| Second Level | Bedroom | 10'6'' x 9'0'' | ||
| Second Level | Full Bathroom | 7'10'' x 8'8'' | ||
| Second Level | Primary Bedroom | 16'8'' x 11'0'' | ||
| Basement | 2pc Bathroom | Measurements not available | ||
| Basement | Recreation Room | 27'4'' x 14'11'' | ||
| Main Level | Dinette | 9'11'' x 8'1'' | ||
| Main Level | Kitchen | 9'7'' x 7'10'' | ||
| Main Level | Living Room/dining Room | 22'2'' x 19'5'' | ||
| Main Level | 2pc Bathroom | Measurements not available | ||
| Main Level | Foyer | 14'10'' x 5'9'' |
https://www.realtor.ca/real-estate/28758977/225-benjamin-road-unit-41-waterloo
Contact Us
Contact us for more information
