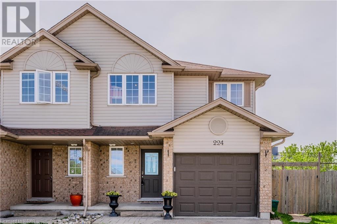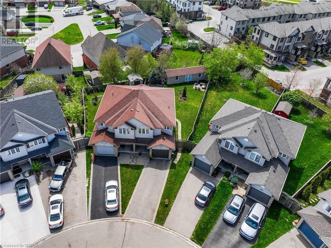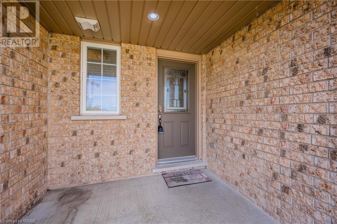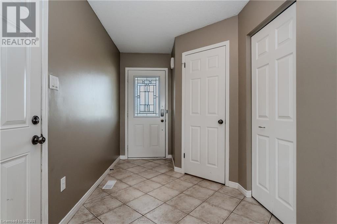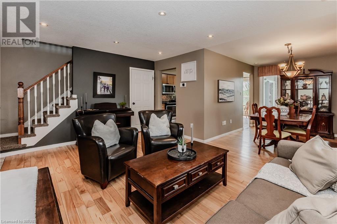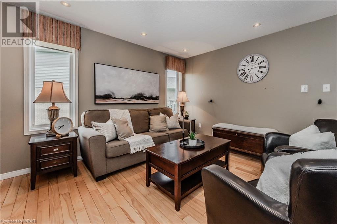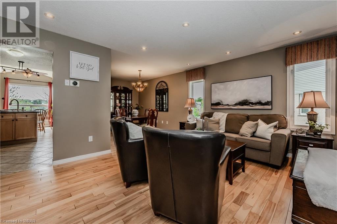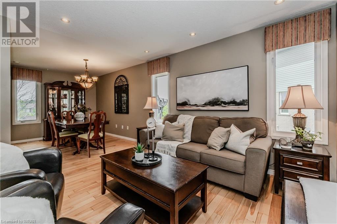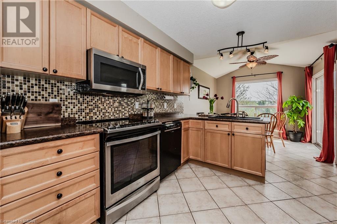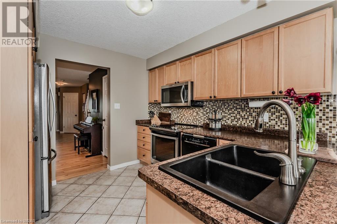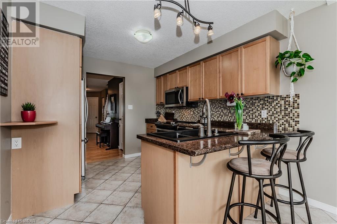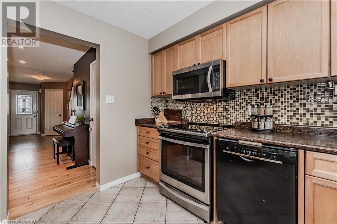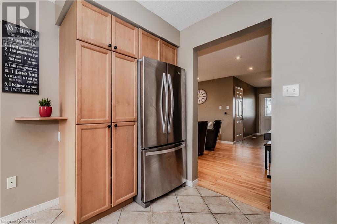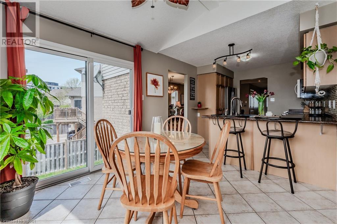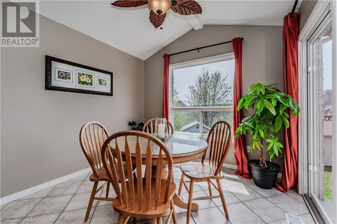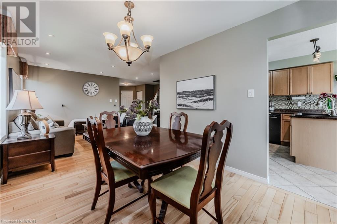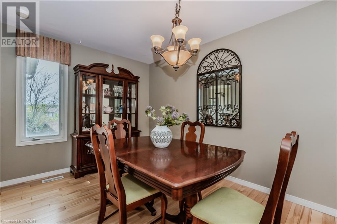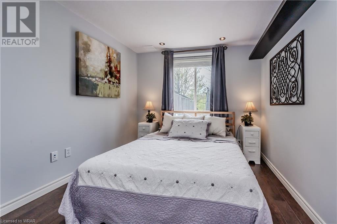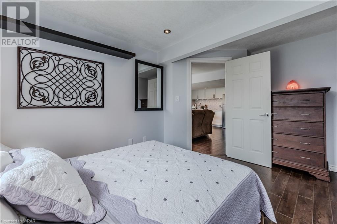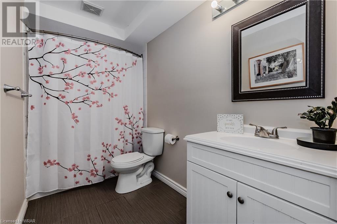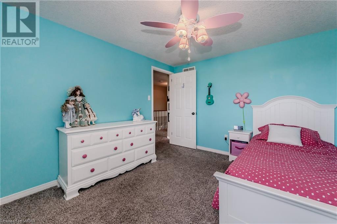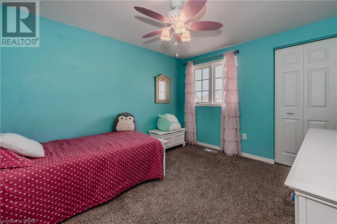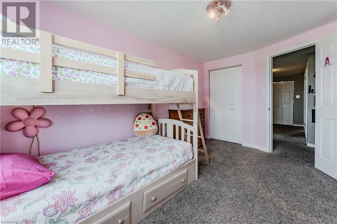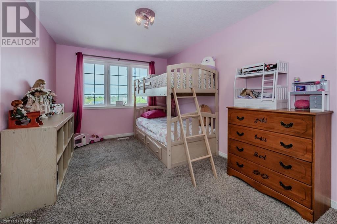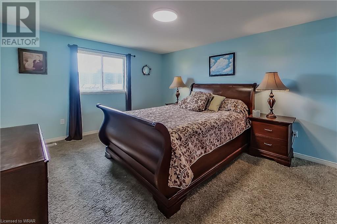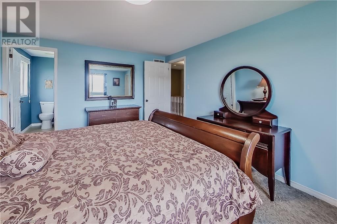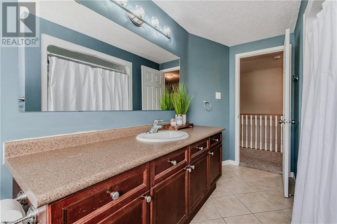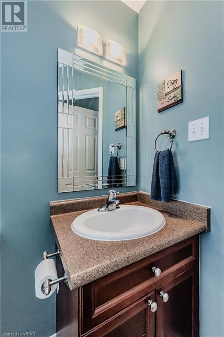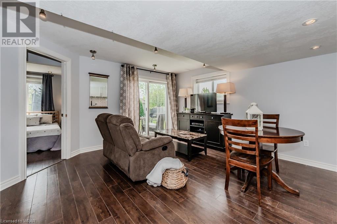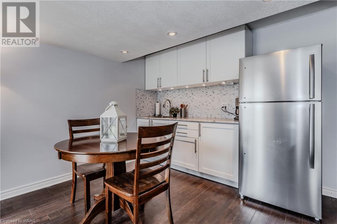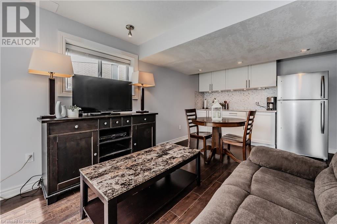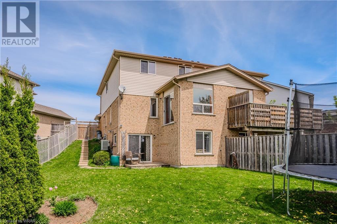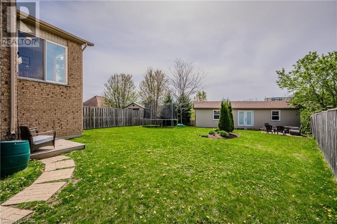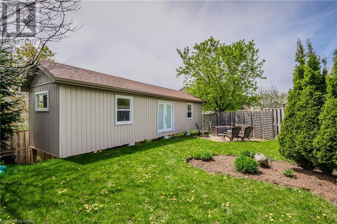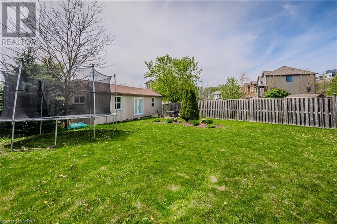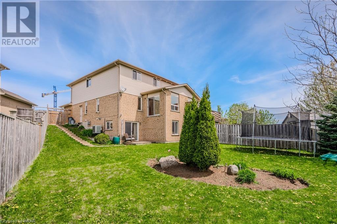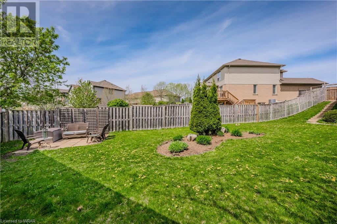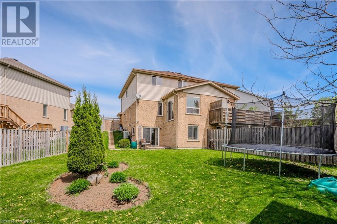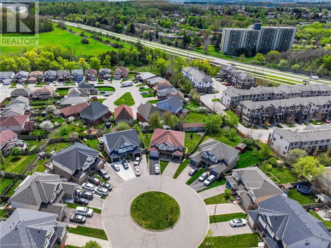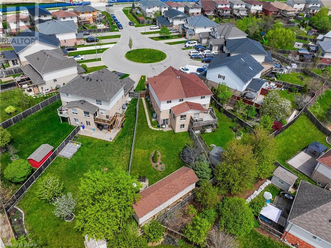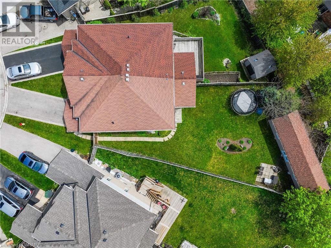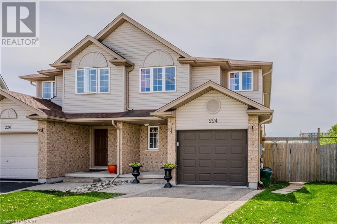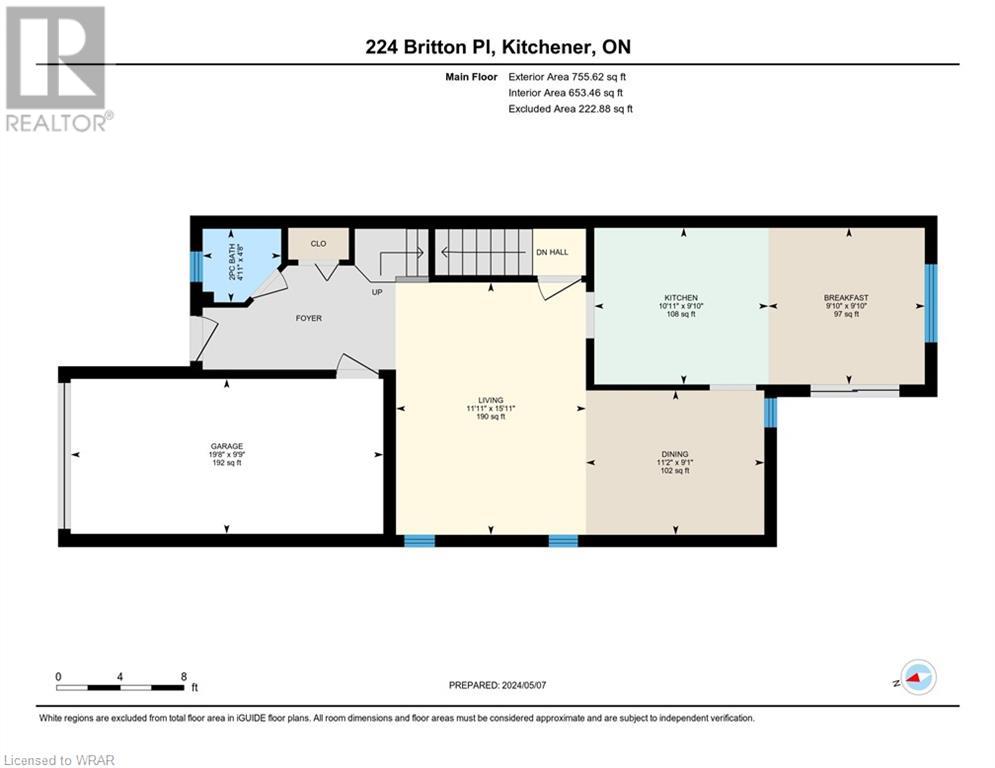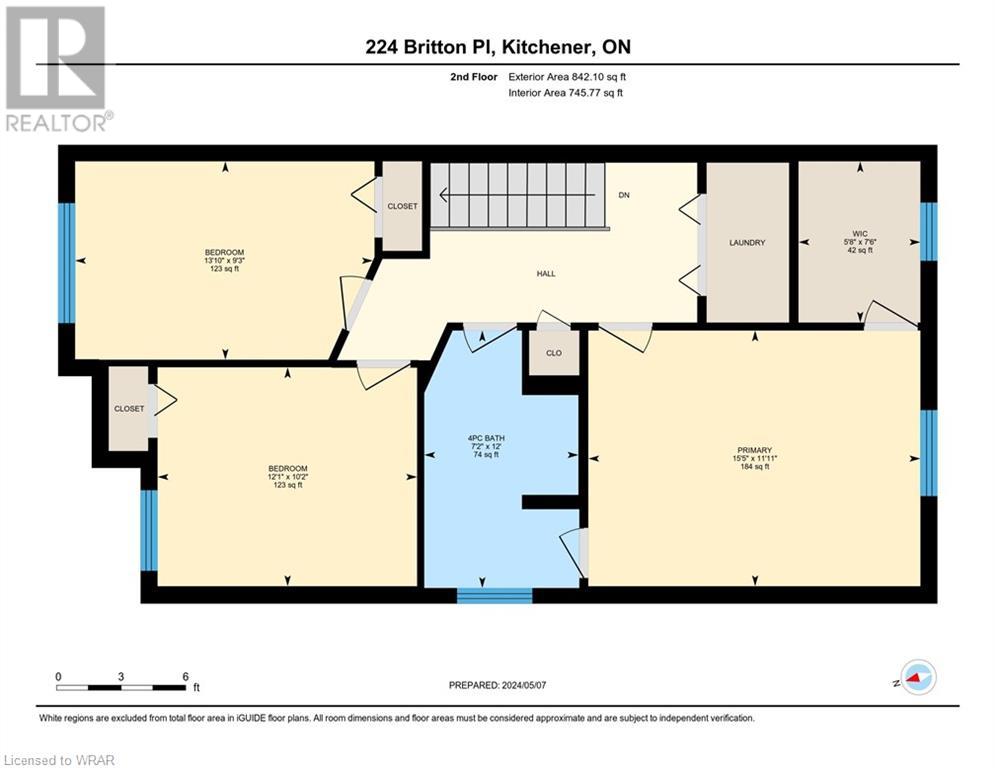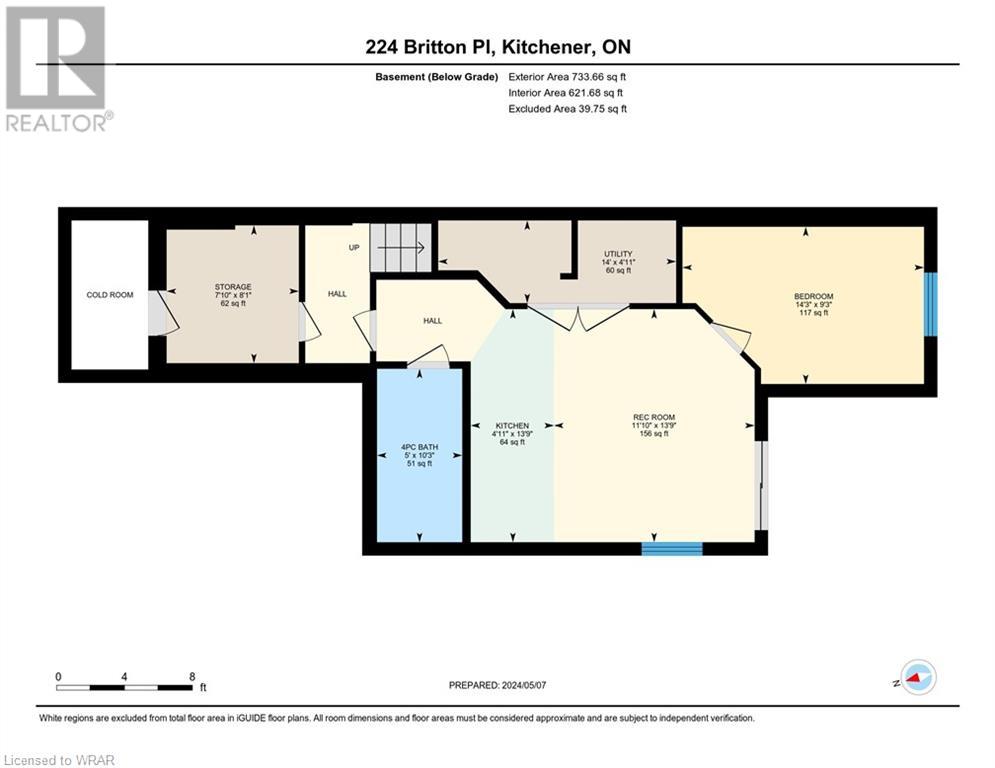224 Britton Place Kitchener, Ontario N2C 2T3
$699,900
Welcome to 224 Britton Place, a cozy haven situated in the vibrant heart of Kitchener, Ontario, offering an ideal setting for families of all ages to flourish together! This home is nestled at the end of a quiet Court, with easy access to an array of fantastic amenities and green space! As you step inside, you're welcomed by a spacious entryway leading to a warm and inviting living and dining area, perfect for quality family time. The kitchen is flooded with natural light from large windows, creating a cheerful atmosphere for family gatherings and culinary adventures. Moreover, enjoy the convenience of a practical two-piece bathroom, enhancing the comfort of everyday life. Venture upstairs to discover a large primary bedroom featuring a large walk-in closet, providing ample storage space. Two additional bedrooms and a 3-piece bathroom are accompanied by laundry facilities on the same floor, adding to the practicality of the layout. The basement offers even more versatility with its spacious walk-out layout, perfect for accommodating multi-generational living arrangements. Complete with a wet bar and fridge, bedroom, bathroom, and private access, creating a potential space for an inlaw suite, to enjoy privacy and independence. Outside, the expansive backyard beckons with plenty of room for picnics, and outdoor fun for everyone. Take in the elevated views of the surrounding community while envisioning the endless possibilities for this space. Reach out today for more info! (id:40058)
Property Details
| MLS® Number | 40586824 |
| Property Type | Single Family |
| Amenities Near By | Hospital, Place Of Worship, Schools |
| Community Features | Quiet Area, Community Centre |
| Equipment Type | Rental Water Softener, Water Heater |
| Features | Southern Exposure, Wet Bar, Sump Pump |
| Parking Space Total | 3 |
| Rental Equipment Type | Rental Water Softener, Water Heater |
| Structure | Workshop |
Building
| Bathroom Total | 3 |
| Bedrooms Above Ground | 3 |
| Bedrooms Below Ground | 1 |
| Bedrooms Total | 4 |
| Appliances | Dishwasher, Dryer, Refrigerator, Stove, Water Softener, Wet Bar, Washer, Microwave Built-in |
| Architectural Style | 2 Level |
| Basement Development | Partially Finished |
| Basement Type | Full (partially Finished) |
| Constructed Date | 2007 |
| Construction Style Attachment | Semi-detached |
| Cooling Type | Central Air Conditioning |
| Exterior Finish | Brick, Vinyl Siding |
| Fire Protection | Smoke Detectors |
| Fixture | Ceiling Fans |
| Half Bath Total | 1 |
| Heating Type | Forced Air |
| Stories Total | 2 |
| Size Interior | 1597 |
| Type | House |
| Utility Water | Municipal Water |
Parking
| Attached Garage |
Land
| Access Type | Road Access, Highway Access, Highway Nearby |
| Acreage | No |
| Land Amenities | Hospital, Place Of Worship, Schools |
| Sewer | Municipal Sewage System |
| Size Frontage | 19 Ft |
| Size Irregular | 0.13 |
| Size Total | 0.13 Ac|under 1/2 Acre |
| Size Total Text | 0.13 Ac|under 1/2 Acre |
| Zoning Description | Res-4 |
Rooms
| Level | Type | Length | Width | Dimensions |
|---|---|---|---|---|
| Second Level | Primary Bedroom | 11'11'' x 15'5'' | ||
| Second Level | Bedroom | 10'2'' x 12'1'' | ||
| Second Level | Bedroom | 9'3'' x 13'10'' | ||
| Second Level | 4pc Bathroom | 12'0'' x 7'2'' | ||
| Basement | Utility Room | 4'11'' x 14'0'' | ||
| Basement | Storage | 8'1'' x 7'10'' | ||
| Basement | Recreation Room | 13'9'' x 11'10'' | ||
| Basement | Other | 13'9'' x 11'10'' | ||
| Basement | Bedroom | 9'3'' x 14'3'' | ||
| Basement | 4pc Bathroom | 10'3'' x 5'0'' | ||
| Main Level | Living Room | 15'11'' x 11'11'' | ||
| Main Level | Kitchen | 9'10'' x 10'11'' | ||
| Main Level | Dining Room | 9'1'' x 11'2'' | ||
| Main Level | Breakfast | 9'10'' x 9'10'' | ||
| Main Level | 2pc Bathroom | 4'8'' x 4'11'' |
https://www.realtor.ca/real-estate/26875865/224-britton-place-kitchener
Interested?
Contact us for more information
