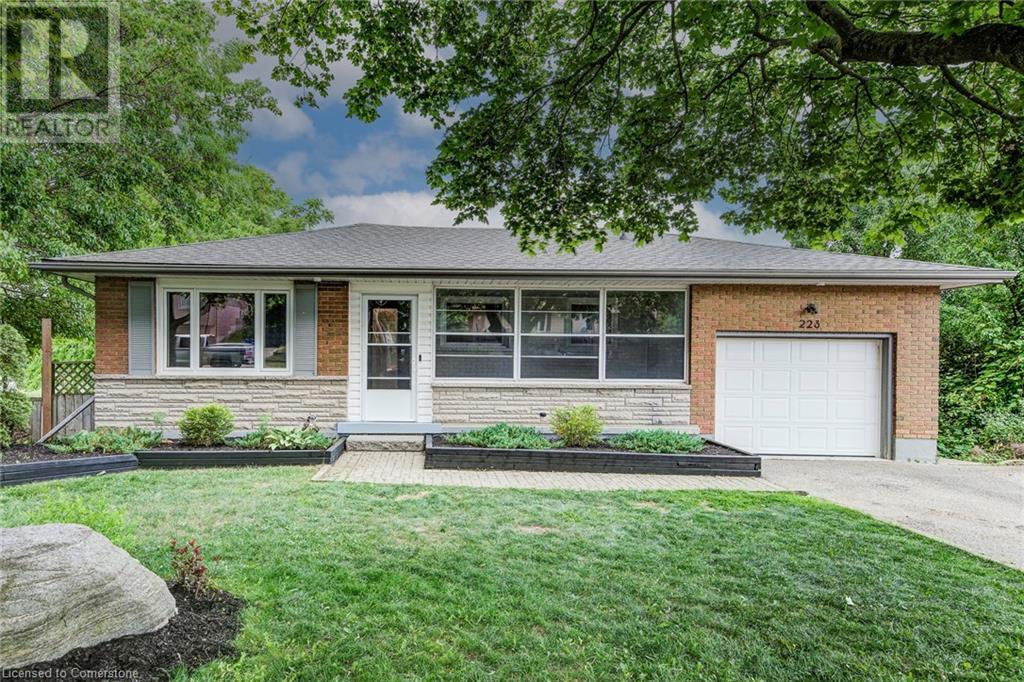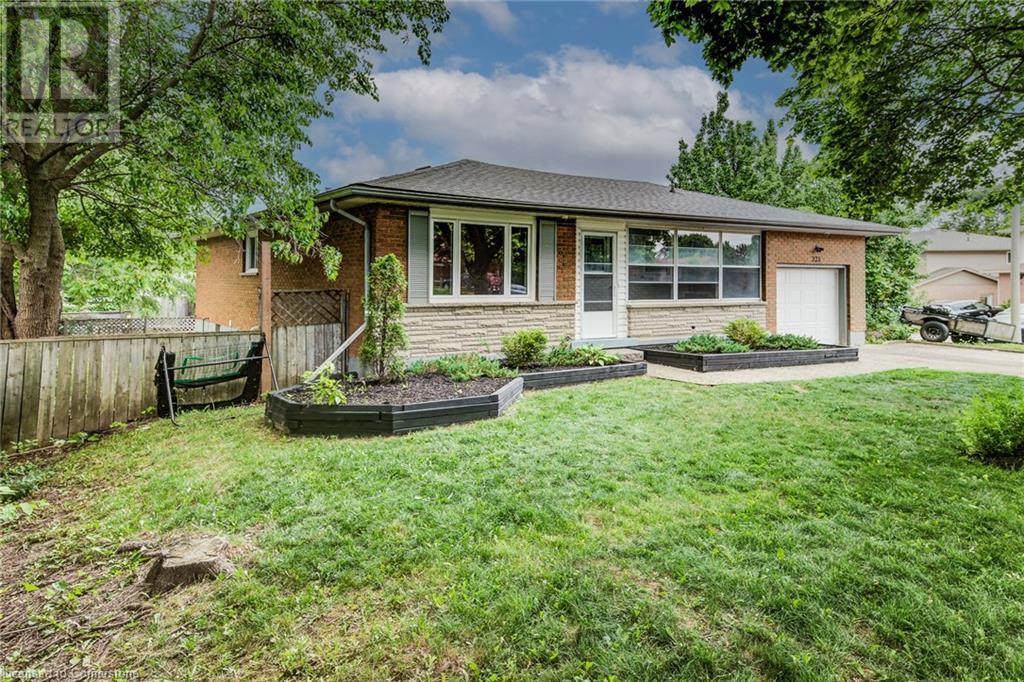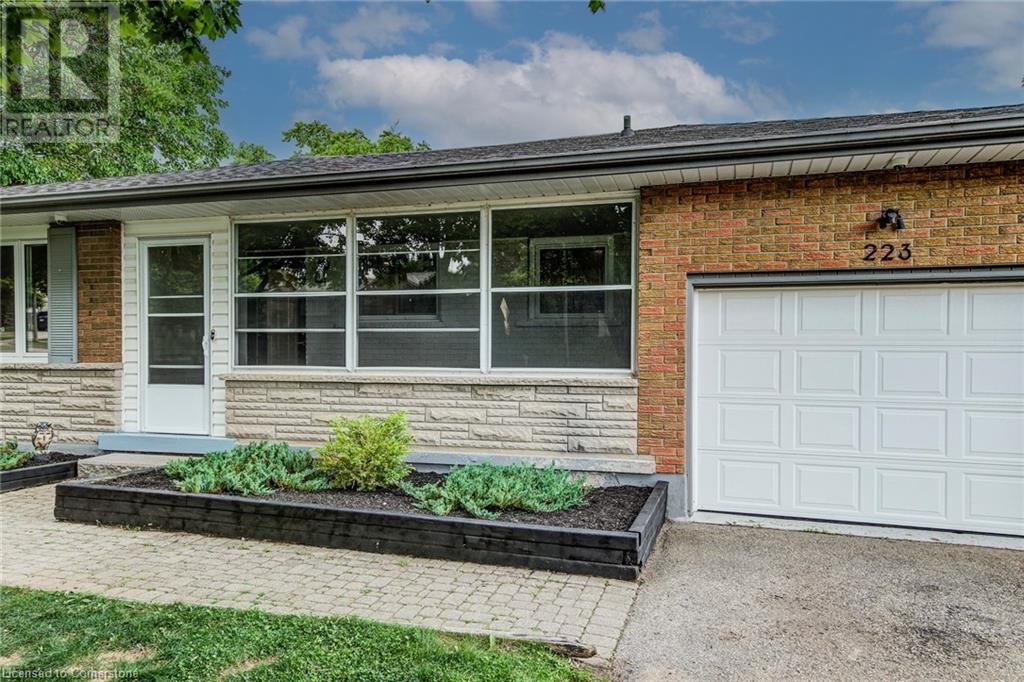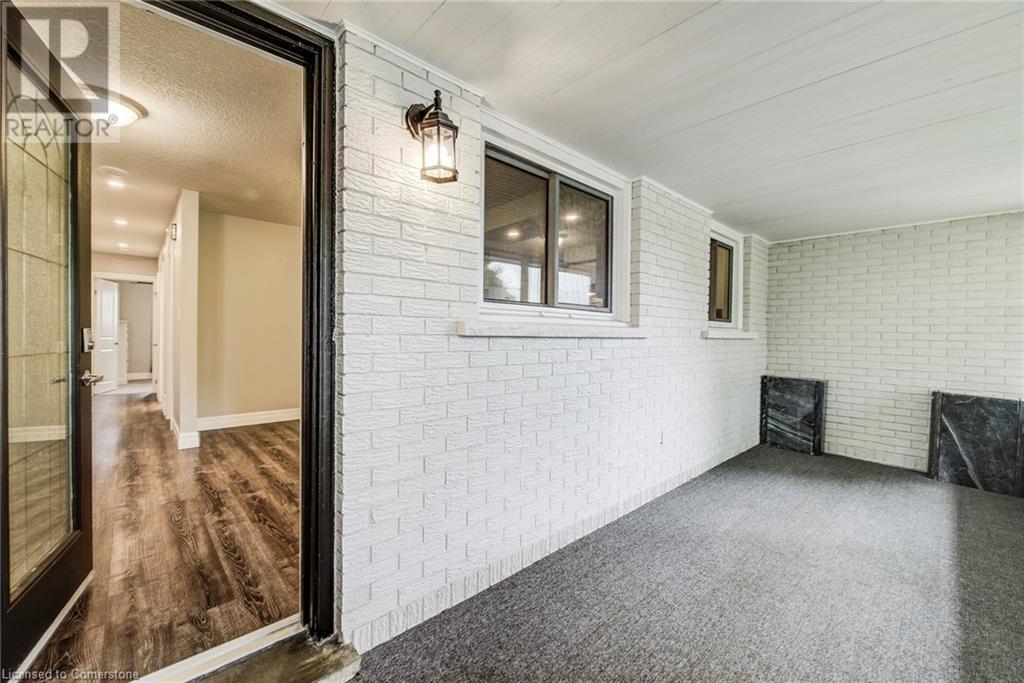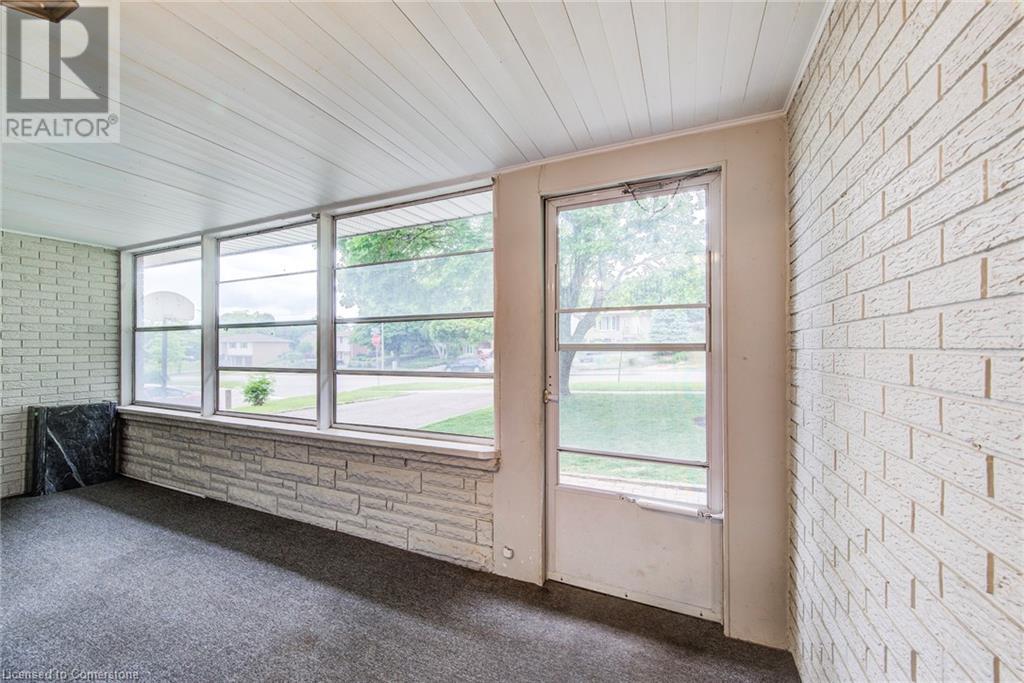223 Williamsburg Road Kitchener, Ontario N2E 1K8
$799,000
Fantastic Legal Duplex on a large corner lot in the mature treed neighbourhood of Laurentian Hills! Entering through the enclosed porch you're greeted by a new eat-in kitchen with a peninsula finished in quartz counter tops, stainless appliances and glass tile back splash. Newer laminate flooring and LED pot lighting throughout compliments the open concept main floor leading to three nice sized bedrooms and 5-piece bath. A separate entrance to the lower level proving a full kitchen, in suite laundry, spacious bedroom and 4-piece bath. Newer Electrical panel separated to supply each unit as well as two individual hydro meters. Double wide driveway and single car garage offering ample parking. Centrally located with easy access to parks, schools, shopping, transit and Hwy 7/8 to the 401. Live on one level and rent out the other to generate income as a mortgage helper or investment opportunity! Schedule your private showing today! (id:40058)
Property Details
| MLS® Number | 40743739 |
| Property Type | Single Family |
| Neigbourhood | Laurentian Hills |
| Amenities Near By | Park, Place Of Worship, Playground, Public Transit, Shopping |
| Features | Corner Site, In-law Suite |
| Parking Space Total | 5 |
Building
| Bathroom Total | 2 |
| Bedrooms Above Ground | 3 |
| Bedrooms Below Ground | 1 |
| Bedrooms Total | 4 |
| Appliances | Dishwasher, Dryer, Freezer, Refrigerator, Stove, Water Softener, Washer |
| Architectural Style | Bungalow |
| Basement Development | Finished |
| Basement Type | Full (finished) |
| Constructed Date | 1965 |
| Construction Style Attachment | Detached |
| Cooling Type | Central Air Conditioning |
| Exterior Finish | Brick, Stone |
| Foundation Type | Poured Concrete |
| Heating Fuel | Natural Gas |
| Heating Type | Forced Air |
| Stories Total | 1 |
| Size Interior | 2,078 Ft2 |
| Type | House |
| Utility Water | Municipal Water |
Parking
| Attached Garage |
Land
| Acreage | No |
| Land Amenities | Park, Place Of Worship, Playground, Public Transit, Shopping |
| Sewer | Municipal Sewage System |
| Size Depth | 100 Ft |
| Size Frontage | 73 Ft |
| Size Total Text | Under 1/2 Acre |
| Zoning Description | R2a |
Rooms
| Level | Type | Length | Width | Dimensions |
|---|---|---|---|---|
| Basement | Storage | 5'1'' x 6'6'' | ||
| Basement | Living Room | 11'2'' x 21'9'' | ||
| Basement | Laundry Room | 5' x 6'6'' | ||
| Basement | Kitchen | 10'10'' x 9'8'' | ||
| Basement | Dining Room | 10'10'' x 9'5'' | ||
| Basement | Bedroom | 10'8'' x 15'2'' | ||
| Basement | 4pc Bathroom | 5'2'' x 12'10'' | ||
| Basement | Laundry Room | 12'10'' x 11'5'' | ||
| Main Level | Primary Bedroom | 12'2'' x 11'6'' | ||
| Main Level | Living Room | 18'2'' x 11'8'' | ||
| Main Level | Kitchen | 13'0'' x 10'7'' | ||
| Main Level | Foyer | 6'4'' x 18'5'' | ||
| Main Level | Dining Room | 12'11'' x 8'7'' | ||
| Main Level | Bedroom | 8'10'' x 11'6'' | ||
| Main Level | Bedroom | 8'11'' x 8'9'' | ||
| Main Level | 5pc Bathroom | 8'3'' x 7'1'' |
https://www.realtor.ca/real-estate/28503425/223-williamsburg-road-kitchener
Contact Us
Contact us for more information
