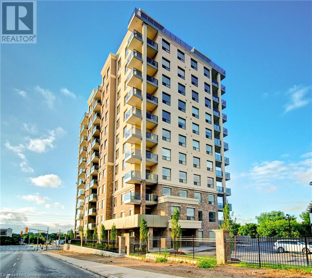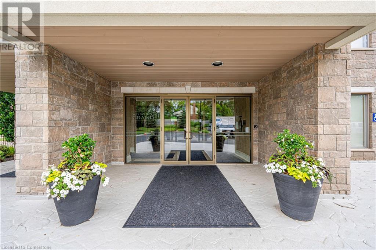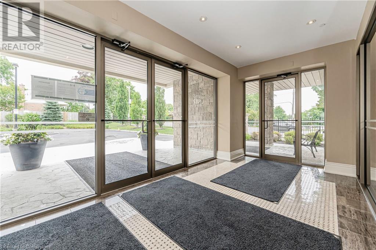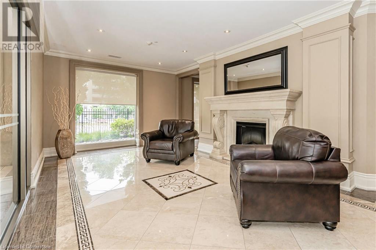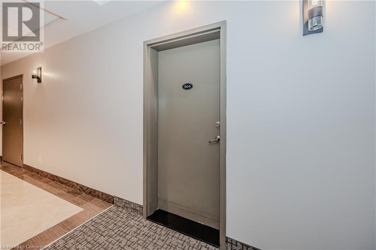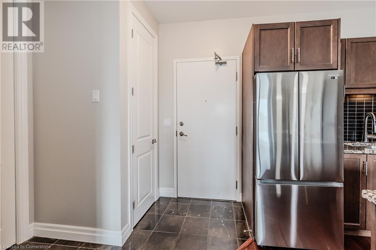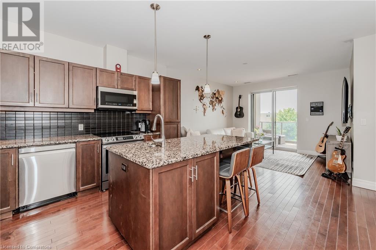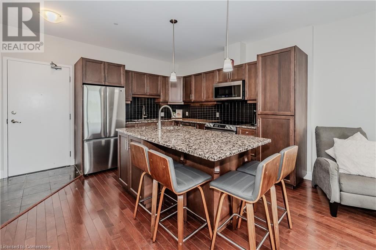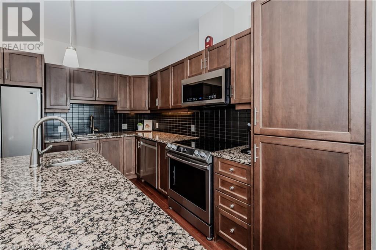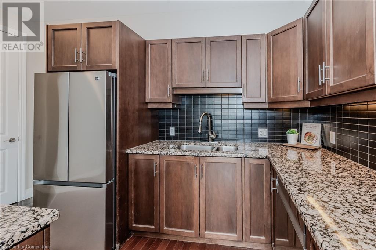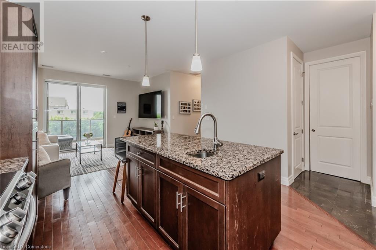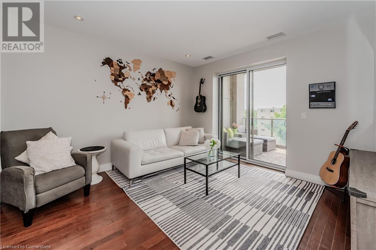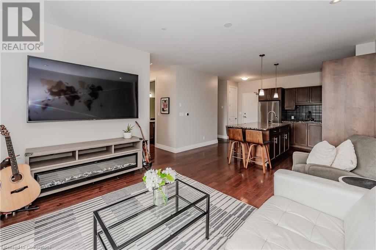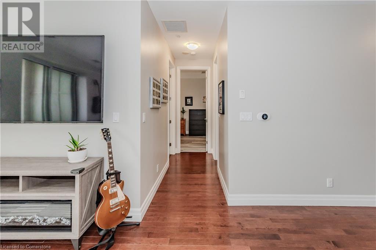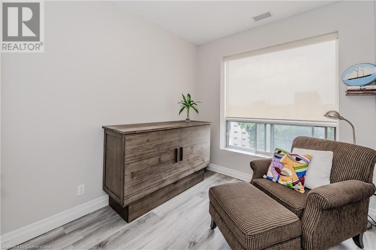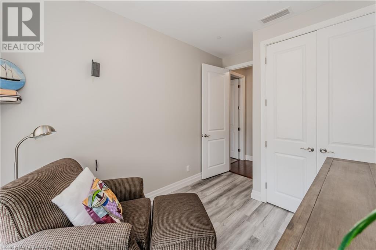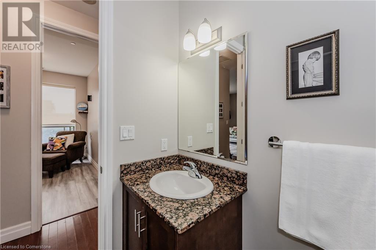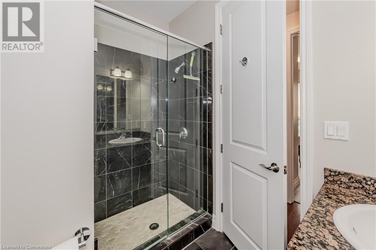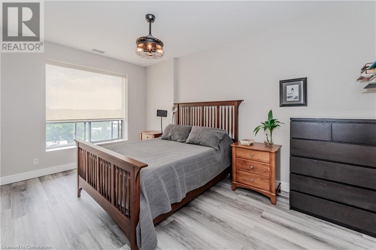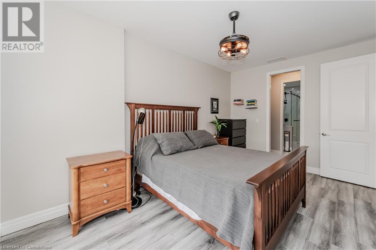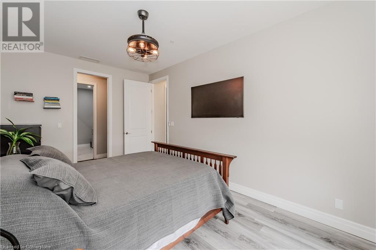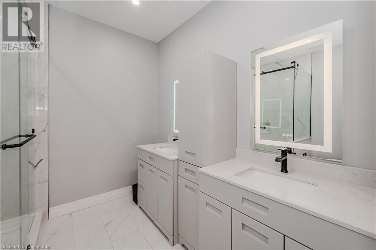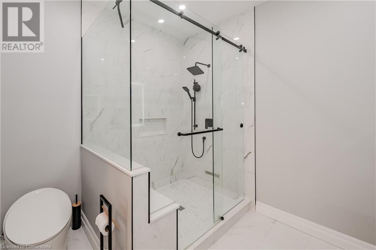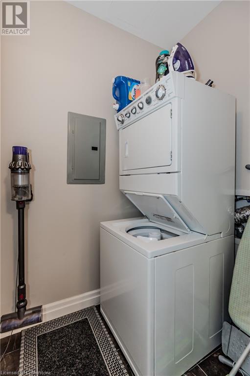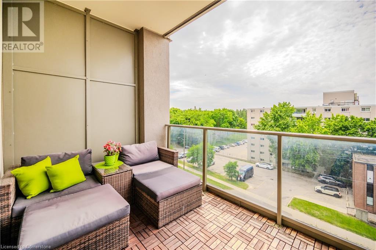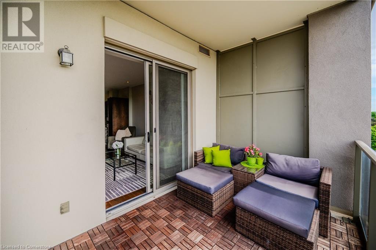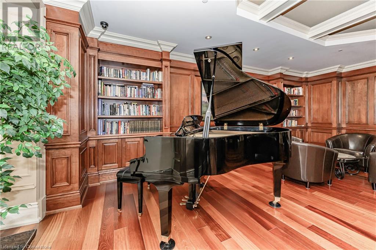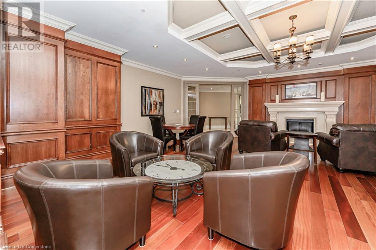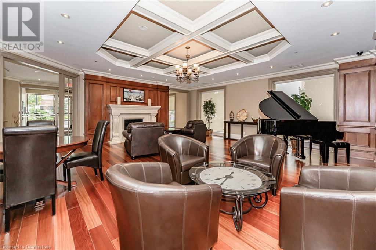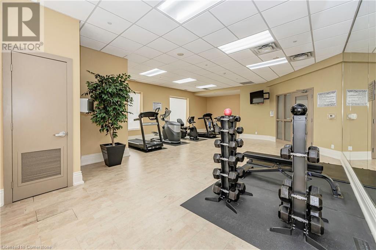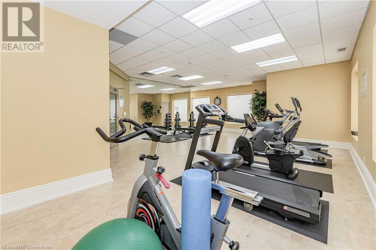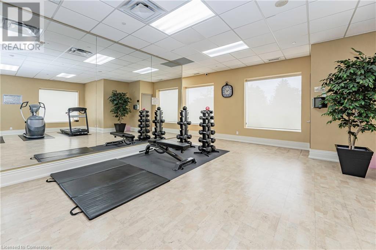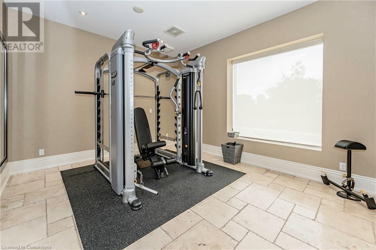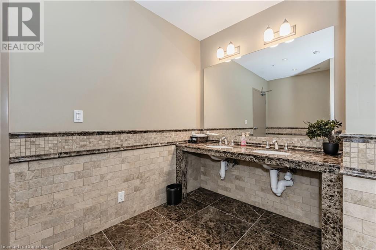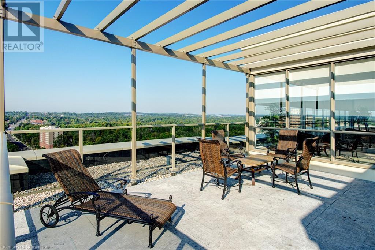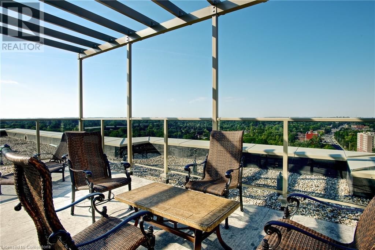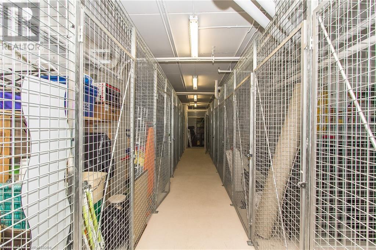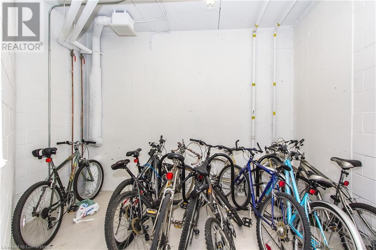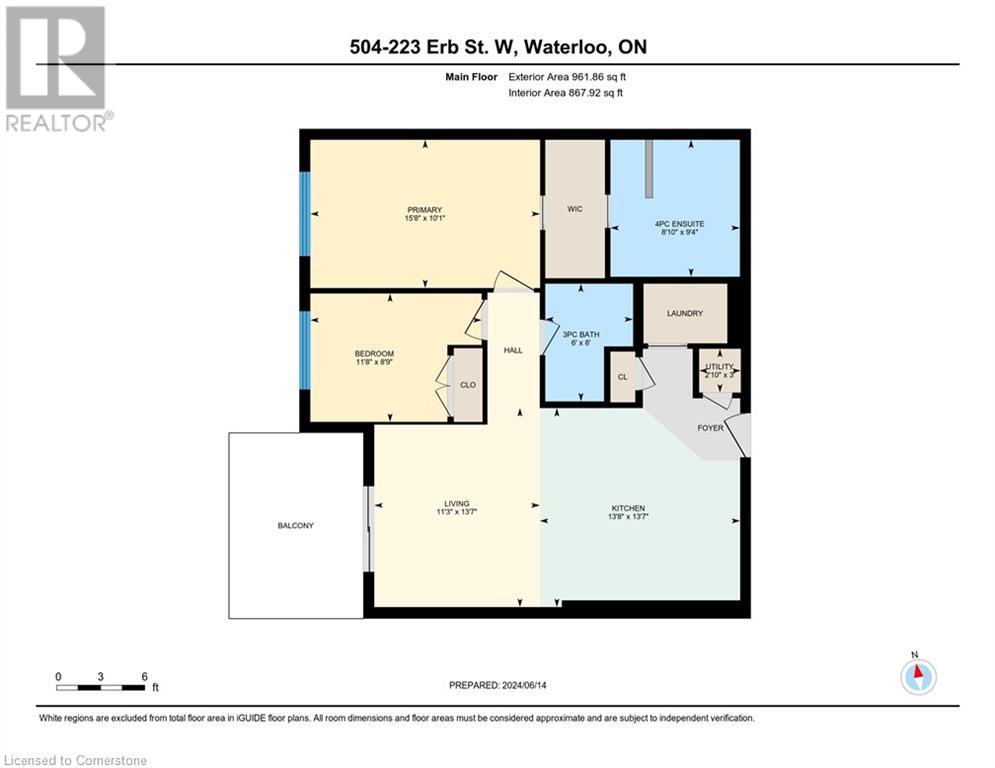223 Erb Street W Unit# 504 Waterloo, Ontario N2L 0B3
$479,000Maintenance, Insurance, Common Area Maintenance, Landscaping, Property Management
$1,031.93 Monthly
Maintenance, Insurance, Common Area Maintenance, Landscaping, Property Management
$1,031.93 MonthlyDiscover the perfect condo living in Uptown Waterloo! This remarkable 2 bedroom, 2 bathroom condo is located in a prime location! This unit features an open concept living space with a kitchen that seamlessly flows into the living room. Enjoy the large kitchen with granite countertops, a spacious island that is ideal for entertaining or cooking, stainless steel appliances, and ample cabinet space. Step outside onto the spacious balcony, directly accessible from the living room, and soak in the views while sipping your morning coffee or relaxing in the evening. Both bedrooms feature new flooring (2024) and large windows, allowing in lots of natural light. The large primary room has a walk-in closet that leads into a beautiful remodeled ensuite (2024) that feels like a retreat! Enjoy a large walk-in shower and the convenience of double vanities both with sleek frameless LED mirrors. The amenities in the Westmount Grand include a rooftop terrace complete with BBQ's, a party room, a library/piano room, a large gym with saunas, and a bike room. Close to restaurants, shops, parks, all amenities, and universities. Don't miss out on the opportunity to embrace the dynamic lifestyle of condo living in Uptown Waterloo! (id:40058)
Property Details
| MLS® Number | 40686751 |
| Property Type | Single Family |
| Amenities Near By | Golf Nearby, Hospital, Place Of Worship, Public Transit, Schools, Shopping |
| Community Features | Community Centre |
| Features | Southern Exposure, Balcony |
| Parking Space Total | 1 |
| Storage Type | Locker |
Building
| Bathroom Total | 2 |
| Bedrooms Above Ground | 2 |
| Bedrooms Total | 2 |
| Amenities | Exercise Centre, Party Room |
| Appliances | Dishwasher, Dryer, Refrigerator, Stove, Washer, Microwave Built-in, Window Coverings |
| Basement Type | None |
| Constructed Date | 2012 |
| Construction Style Attachment | Attached |
| Cooling Type | Central Air Conditioning |
| Exterior Finish | Stucco |
| Heating Type | Forced Air |
| Stories Total | 1 |
| Size Interior | 961 Ft2 |
| Type | Apartment |
| Utility Water | Municipal Water |
Parking
| Underground | |
| Visitor Parking |
Land
| Acreage | No |
| Land Amenities | Golf Nearby, Hospital, Place Of Worship, Public Transit, Schools, Shopping |
| Sewer | Municipal Sewage System |
| Size Total Text | Unknown |
| Zoning Description | R4 |
Rooms
| Level | Type | Length | Width | Dimensions |
|---|---|---|---|---|
| Main Level | 4pc Bathroom | 8'10'' x 9'4'' | ||
| Main Level | Primary Bedroom | 15'8'' x 10'1'' | ||
| Main Level | 3pc Bathroom | 6'0'' x 8'0'' | ||
| Main Level | Bedroom | 11'8'' x 8'9'' | ||
| Main Level | Utility Room | 2'10'' x 3'0'' | ||
| Main Level | Living Room | 11'3'' x 13'7'' | ||
| Main Level | Kitchen | 13'8'' x 13'7'' |
https://www.realtor.ca/real-estate/27757520/223-erb-street-w-unit-504-waterloo
Contact Us
Contact us for more information
