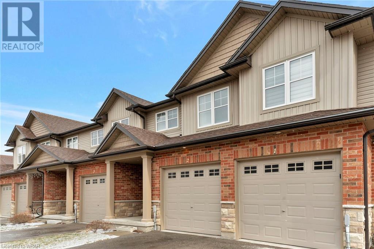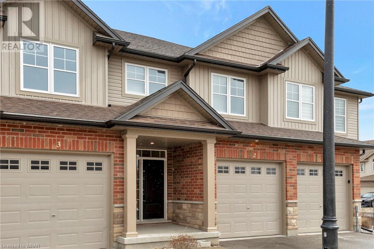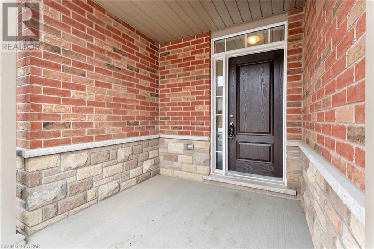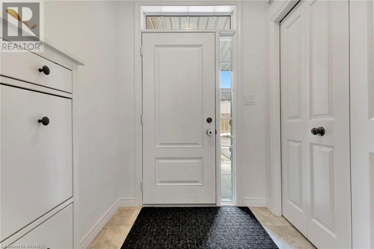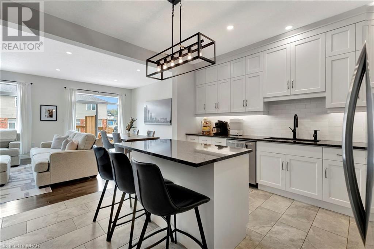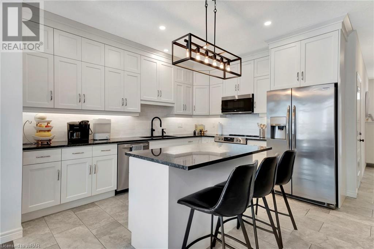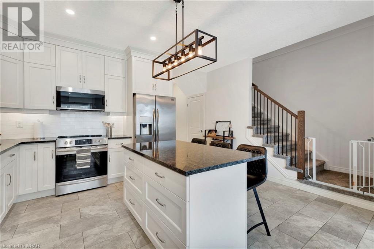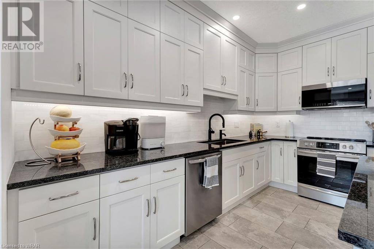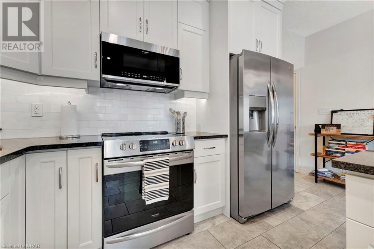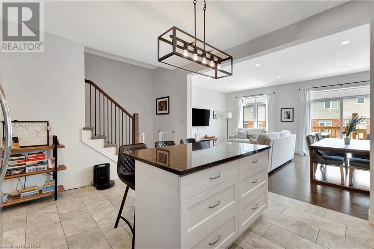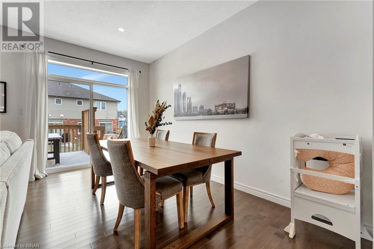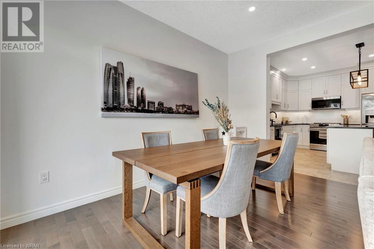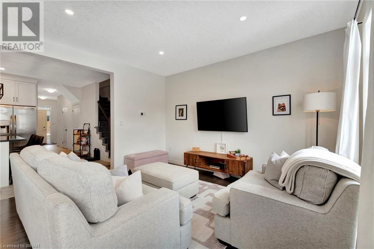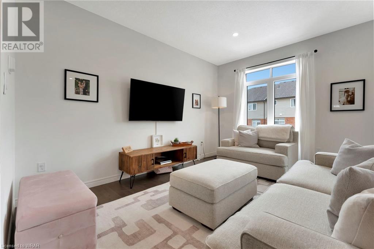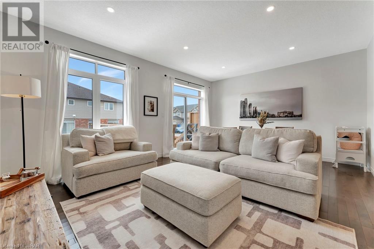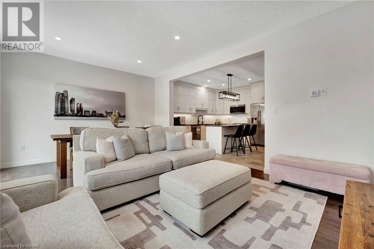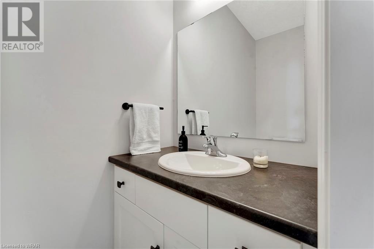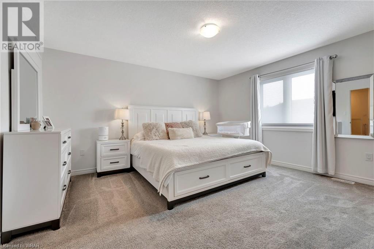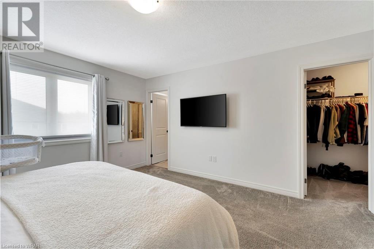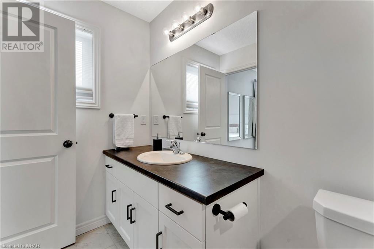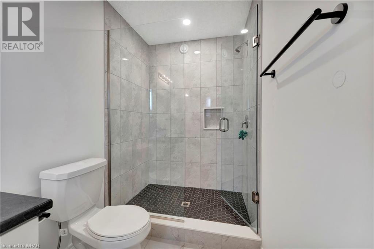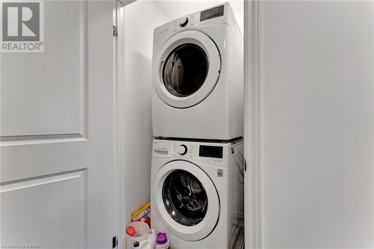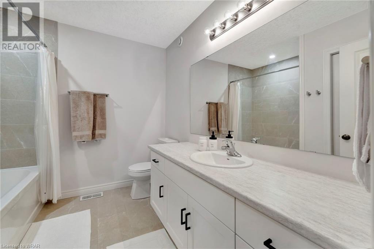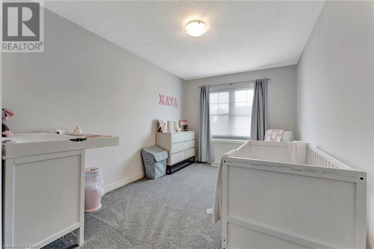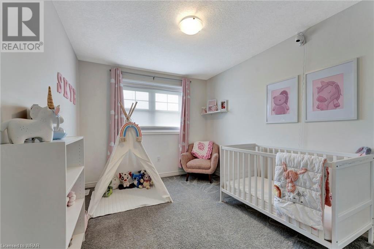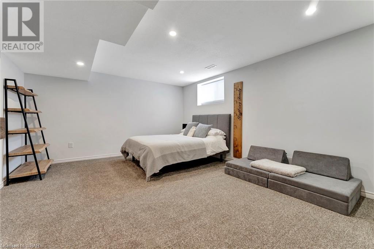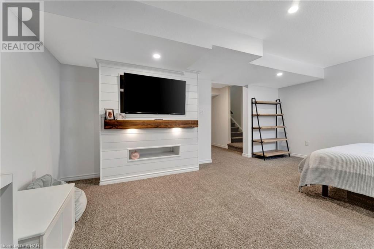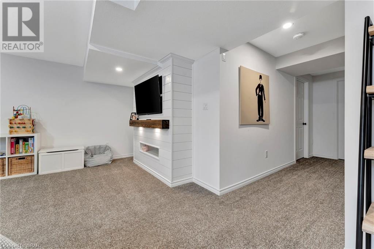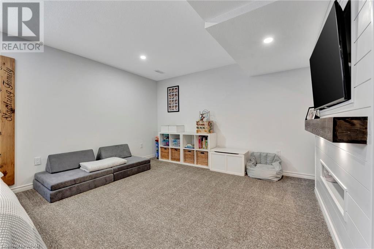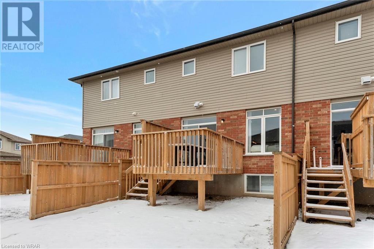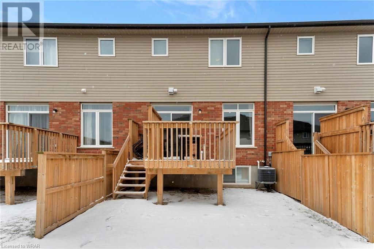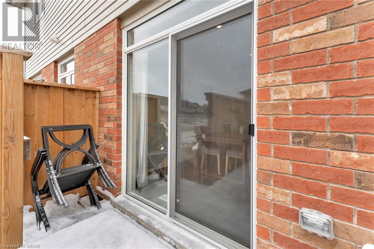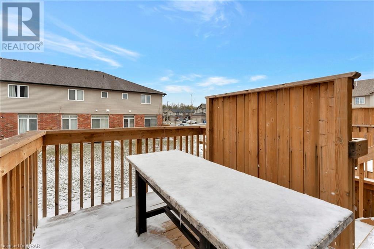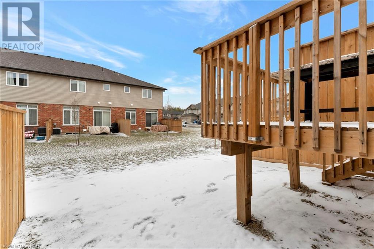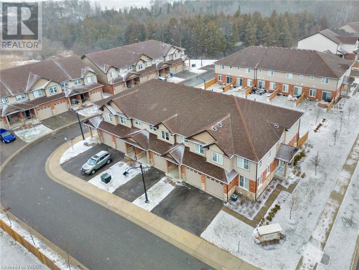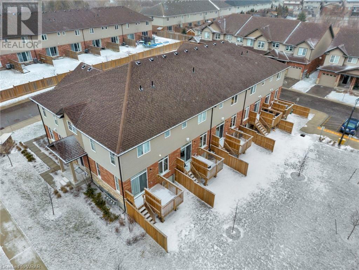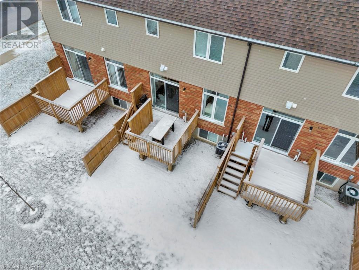22 Marshall Drive Unit# 2 Guelph, Ontario N1E 0M9
$745,000Maintenance, Landscaping, Property Management, Parking
$400 Monthly
Maintenance, Landscaping, Property Management, Parking
$400 MonthlyNestled in the family friendly locale of 22 Marshall Drive Unit 2 in Guelph, this impeccably finished 3-bedroom, 2.5-bathroom condo townhome boasts pride of ownership. Its inviting open-concept main floor, ideal for gatherings, boasts a modern kitchen featuring granite countertops, a spacious island, and floor-to-ceiling cabinetry. Natural light floods the dining and living areas, while offering convenient access to the deck perfect for summer barbecuing. The upstairs retreat offers privacy, featuring a luxurious primary suite with a walk-in closet and ensuite, alongside two additional bedrooms, a full bathroom, and convenient laundry facilities. The fully finished basement extends the living space, perfect for family leisure. With condo fees covering exterior maintenance, this move-in ready home awaits its new owners. Ideally situated near the Go Station, conservation areas, and scenic hiking trails, it offers a lifestyle of effortless living and awaits those ready to just move in! (id:40058)
Property Details
| MLS® Number | 40561508 |
| Property Type | Single Family |
| Amenities Near By | Park, Place Of Worship, Public Transit, Schools, Shopping |
| Community Features | Quiet Area |
| Equipment Type | Water Heater |
| Features | Conservation/green Belt, Automatic Garage Door Opener |
| Parking Space Total | 2 |
| Rental Equipment Type | Water Heater |
| Structure | Porch |
Building
| Bathroom Total | 3 |
| Bedrooms Above Ground | 3 |
| Bedrooms Total | 3 |
| Appliances | Dishwasher, Dryer, Refrigerator, Stove, Water Softener, Washer, Microwave Built-in, Window Coverings |
| Architectural Style | 2 Level |
| Basement Development | Finished |
| Basement Type | Full (finished) |
| Constructed Date | 2021 |
| Construction Style Attachment | Attached |
| Cooling Type | Central Air Conditioning |
| Exterior Finish | Brick, Vinyl Siding |
| Foundation Type | Poured Concrete |
| Half Bath Total | 1 |
| Heating Fuel | Natural Gas |
| Heating Type | Forced Air |
| Stories Total | 2 |
| Size Interior | 2122 |
| Type | Row / Townhouse |
| Utility Water | Municipal Water |
Parking
| Attached Garage | |
| Visitor Parking |
Land
| Access Type | Road Access |
| Acreage | No |
| Land Amenities | Park, Place Of Worship, Public Transit, Schools, Shopping |
| Landscape Features | Landscaped |
| Sewer | Municipal Sewage System |
| Size Total Text | Under 1/2 Acre |
| Zoning Description | R.3a-13 |
Rooms
| Level | Type | Length | Width | Dimensions |
|---|---|---|---|---|
| Second Level | 4pc Bathroom | Measurements not available | ||
| Second Level | Bedroom | 9'5'' x 12'0'' | ||
| Second Level | Bedroom | 9'2'' x 13'9'' | ||
| Second Level | Full Bathroom | Measurements not available | ||
| Second Level | Primary Bedroom | 13'6'' x 14'6'' | ||
| Basement | Recreation Room | 24'9'' x 23'3'' | ||
| Main Level | 2pc Bathroom | Measurements not available | ||
| Main Level | Living Room | 19'0'' x 14'0'' | ||
| Main Level | Kitchen | 15'2'' x 13'3'' |
https://www.realtor.ca/real-estate/26672065/22-marshall-drive-unit-2-guelph
Interested?
Contact us for more information
