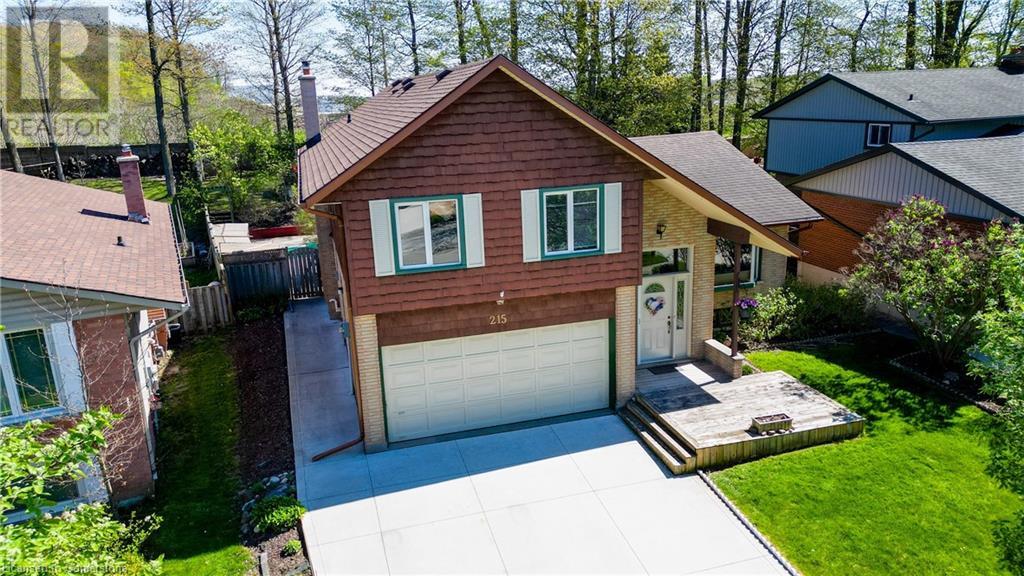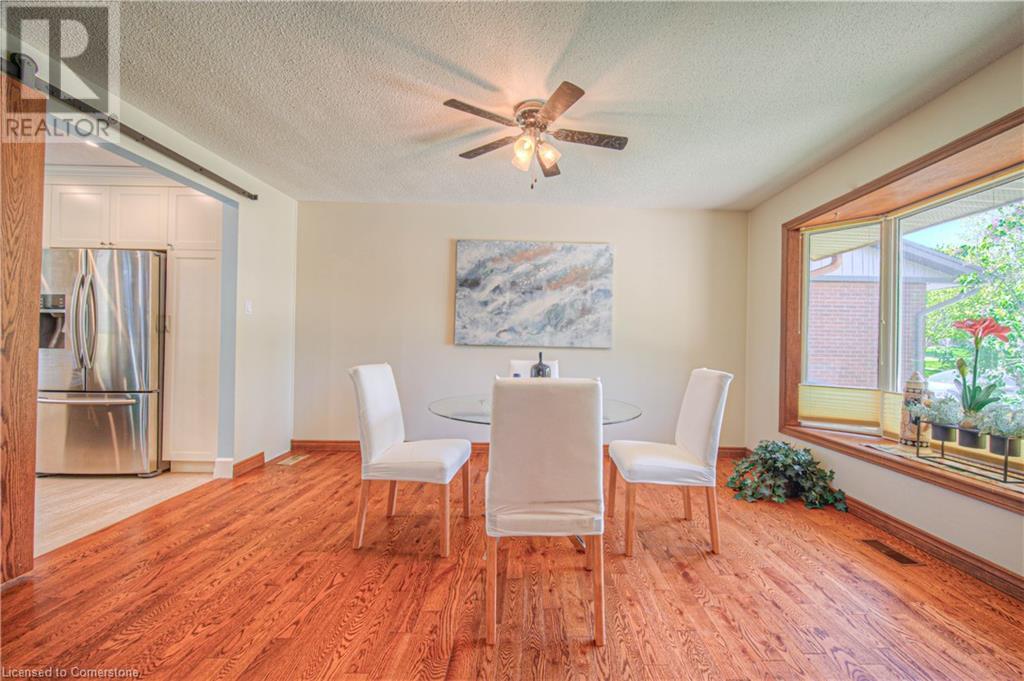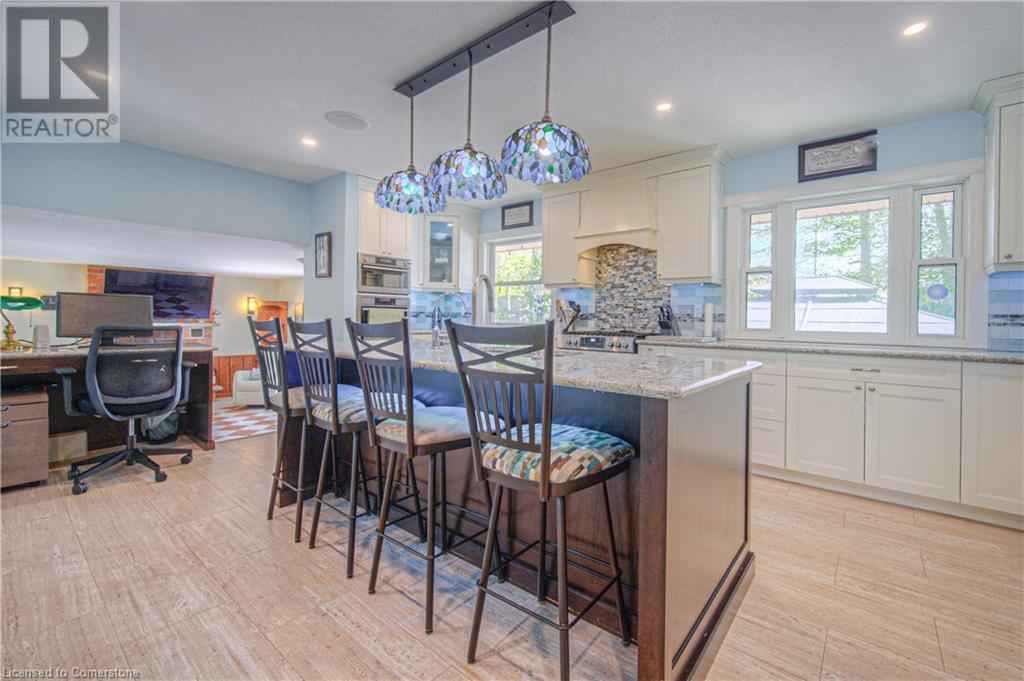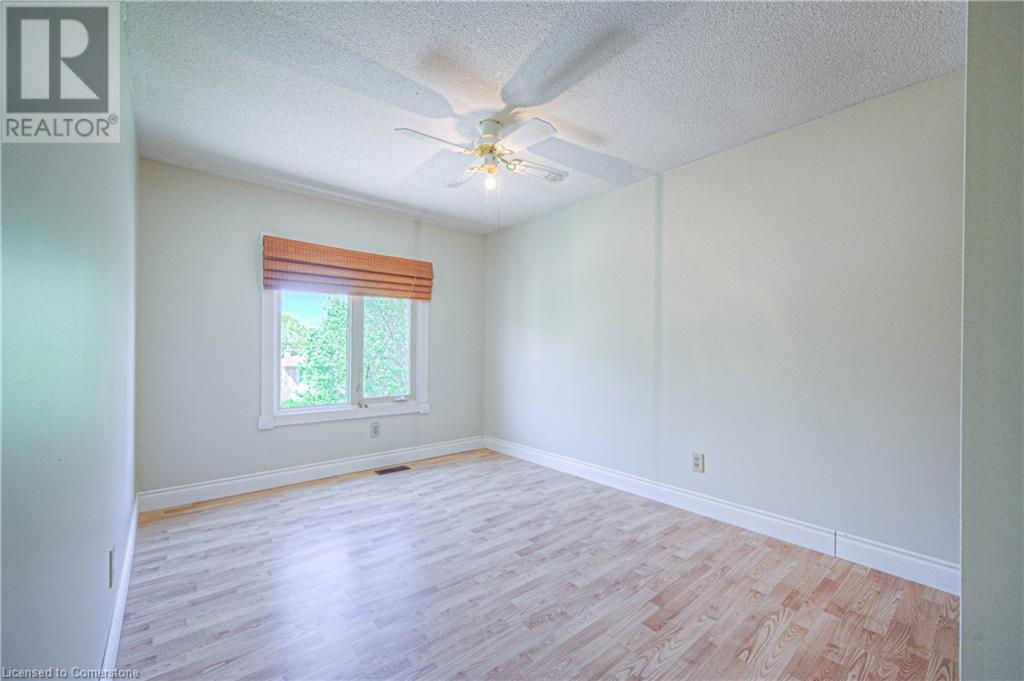215 Southwood Drive Kitchener, Ontario N2E 2B2
$799,900
Welcome to 215 Southwood Drive, a beautifully maintained family home in a sought-after Kitchener neighbourhood. This spacious 4-bedroom property offers a perfect blend of comfort, style, and functionality. Step into the heart of the home—a stunning 2015-renovated kitchen featuring custom cabinetry, quartz countertops, and LED pot lights. Enjoy cozy evenings by the wood-burning fireplace and the convenience of main floor laundry and a nearby 3-piece bath. Outside, your private backyard oasis awaits with a 16x32 saltwater in-ground pool (liner, pump, and gas heater approx. 5 years old), a relaxing hot tub, and a large back shed for additional storage. This fully fenced yard provides privacy and plenty of room to entertain. Additional features include a newer front door, double garage, 2016 central vac, 2016 Furnace & AC, and 2013 Roof. Don’t miss this exceptional opportunity to own a move-in-ready home with incredible outdoor living space! (id:40058)
Open House
This property has open houses!
1:00 pm
Ends at:3:00 pm
Property Details
| MLS® Number | 40727383 |
| Property Type | Single Family |
| Neigbourhood | Country Hills |
| Amenities Near By | Park, Place Of Worship, Playground, Public Transit, Schools, Shopping |
| Community Features | Community Centre |
| Equipment Type | Water Heater |
| Features | Sump Pump, Automatic Garage Door Opener |
| Parking Space Total | 4 |
| Pool Type | Inground Pool |
| Rental Equipment Type | Water Heater |
| Structure | Porch |
Building
| Bathroom Total | 2 |
| Bedrooms Above Ground | 4 |
| Bedrooms Total | 4 |
| Appliances | Central Vacuum, Dishwasher, Dryer, Refrigerator, Stove, Water Softener, Washer, Hot Tub |
| Architectural Style | 2 Level |
| Basement Development | Finished |
| Basement Type | Full (finished) |
| Constructed Date | 1981 |
| Construction Material | Wood Frame |
| Construction Style Attachment | Detached |
| Cooling Type | Central Air Conditioning |
| Exterior Finish | Brick Veneer, Wood |
| Foundation Type | Poured Concrete |
| Heating Fuel | Natural Gas |
| Heating Type | Forced Air |
| Stories Total | 2 |
| Size Interior | 2,725 Ft2 |
| Type | House |
| Utility Water | Municipal Water |
Parking
| Attached Garage |
Land
| Acreage | No |
| Fence Type | Fence |
| Land Amenities | Park, Place Of Worship, Playground, Public Transit, Schools, Shopping |
| Sewer | Municipal Sewage System |
| Size Depth | 156 Ft |
| Size Frontage | 46 Ft |
| Size Total Text | Under 1/2 Acre |
| Zoning Description | R2a |
Rooms
| Level | Type | Length | Width | Dimensions |
|---|---|---|---|---|
| Second Level | Primary Bedroom | 16'0'' x 10'5'' | ||
| Second Level | Bedroom | 9'0'' x 14'2'' | ||
| Second Level | Bedroom | 12'4'' x 11'10'' | ||
| Second Level | Bedroom | 12'3'' x 14'3'' | ||
| Second Level | 5pc Bathroom | 14'8'' x 5'1'' | ||
| Basement | Utility Room | 17'7'' x 11'6'' | ||
| Basement | Other | 17'6'' x 7'4'' | ||
| Basement | Other | 7'2'' x 6'11'' | ||
| Basement | Recreation Room | 19'5'' x 16'6'' | ||
| Basement | Gym | 19'3'' x 11'3'' | ||
| Main Level | Living Room | 18'0'' x 13'7'' | ||
| Main Level | Laundry Room | 6'8'' x 5'9'' | ||
| Main Level | Kitchen | 20'2'' x 13'5'' | ||
| Main Level | Foyer | 7'8'' x 6'11'' | ||
| Main Level | Dining Room | 19'8'' x 15'5'' | ||
| Main Level | 3pc Bathroom | 7'10'' x 5'9'' |
https://www.realtor.ca/real-estate/28296367/215-southwood-drive-kitchener
Contact Us
Contact us for more information



















































