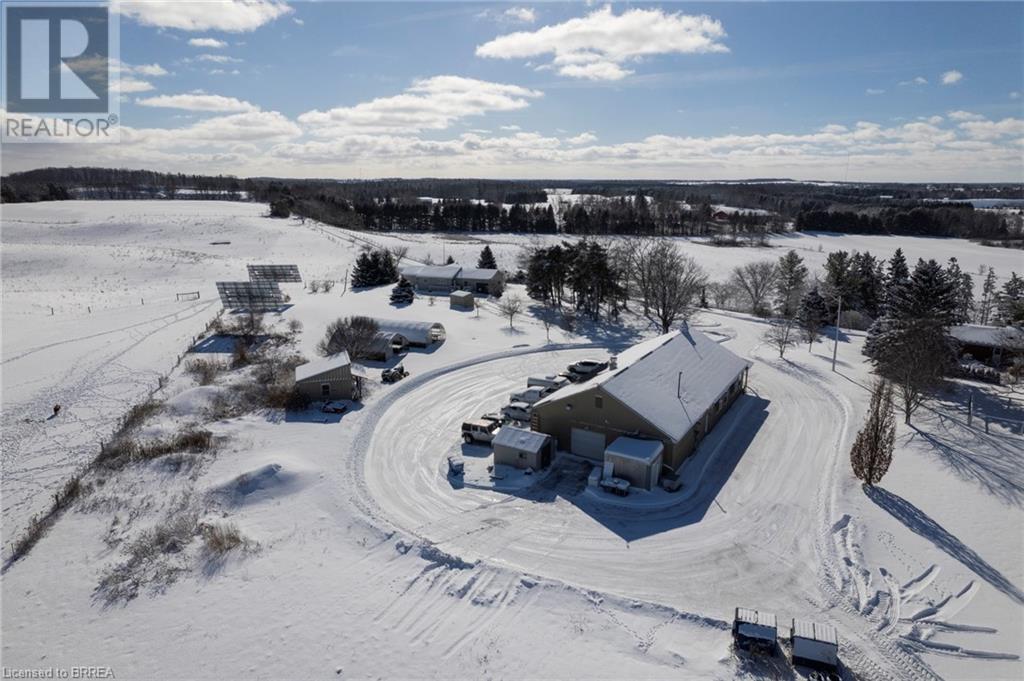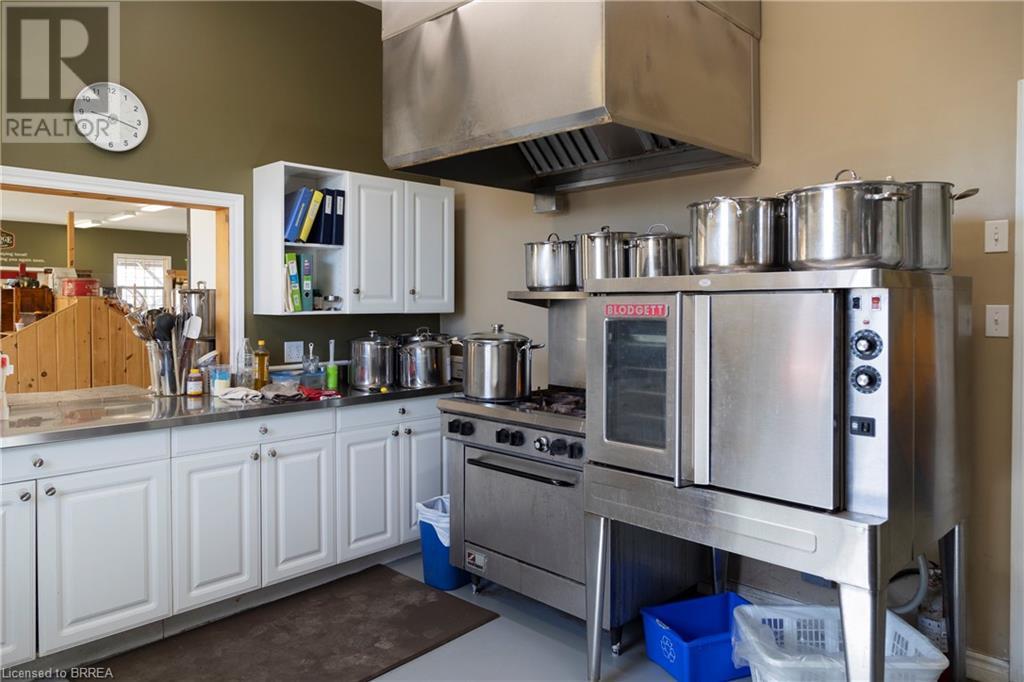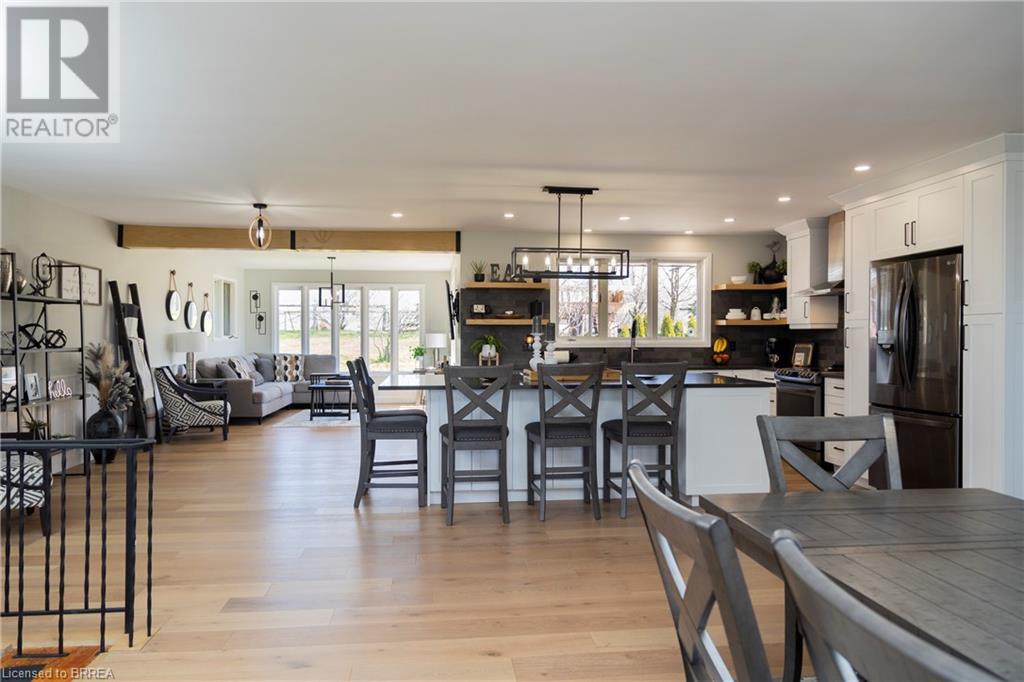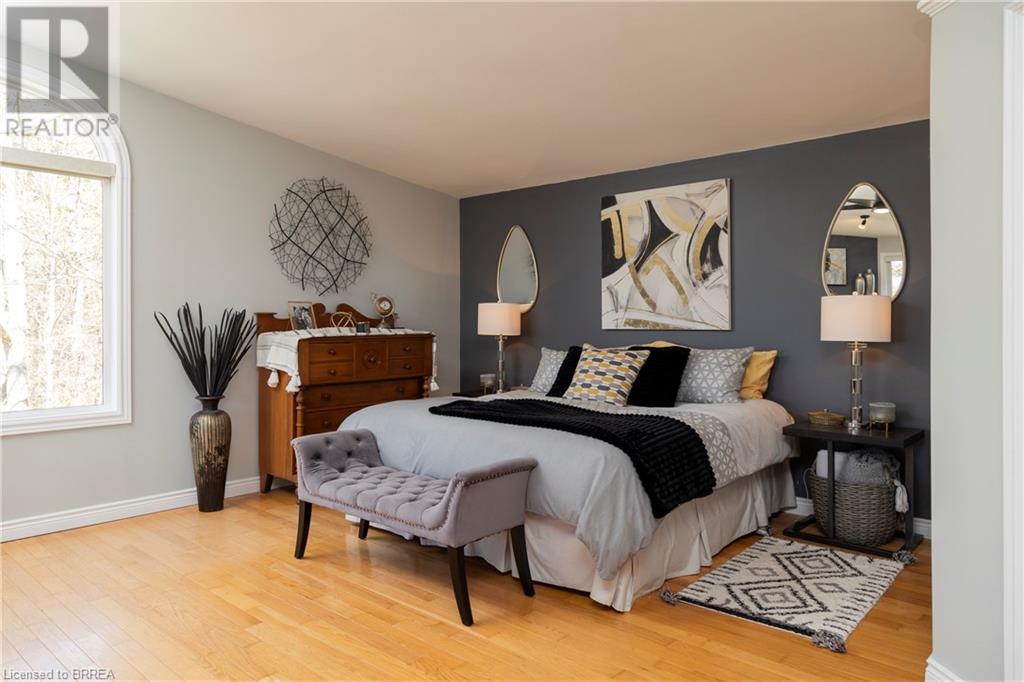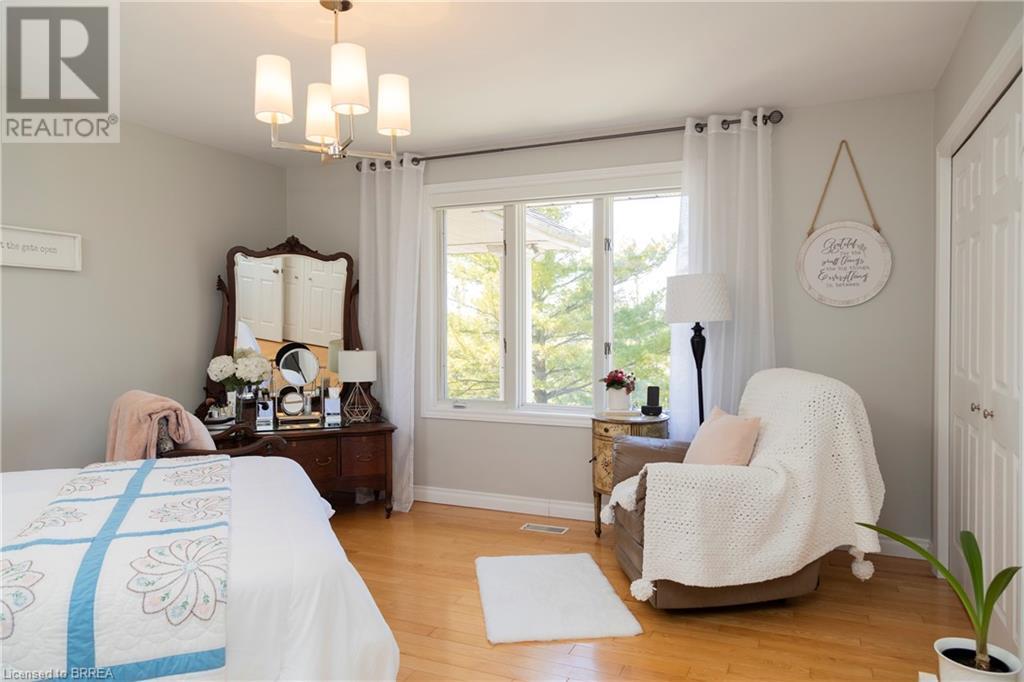2132 Greenfield Road Ayr, Ontario N0B 1E0
$5,250,000
Sprawling 175-acre parcel of certified organic Agricultural land located right between Ayr & Cambridge and around the corner from the Hwy 401 corridor. Approximately 150 airable acres, half currently in pasture with high tensile fencing & hot line, the other half of the workable sandy loam soil presently growing hay. There are approximately 20 acres of bush with trails and three small ponds at the NW end of the property. Take notice of the two beautiful homes; the main house was completely renovated in 2022 and features almost 5,000 sf of gorgeously finished living space with 3 bedrooms, 3.5 bathrooms, a fully finished walk out basement and attached double car garage. The second home on the property is 1,455 sf with a single bedroom and two full bathrooms. There is even an ongoing Country Meat Store (built in 2009) that is 3,200 sf and features coolers, freezers, a commercial kitchen, large retail space, bathroom and office. The meat store has been drawing loyal customers from miles around with it’s high-quality goods, country charm and fantastic location. For passive, low maintenance income, there are two tracking solar panels with the $0.80 kw MicroFit contract. Other notable outbuildings consist of a 40’x80’ main loafing barn, a 50’x100’ Coverall, a 50’x50’ storage building and a 40’x60’ driveshed/workshop. This fantastic property is set way back off the road and offers unmatched privacy, stunning views over its rolling landscape and nearly endless possibilities for its next lucky owner. Do not let this opportunity pass you by, book your private viewing today. (id:40058)
Property Details
| MLS® Number | 40576191 |
| Property Type | Agriculture |
| Community Features | School Bus |
| Equipment Type | Other, Propane Tank |
| Farm Type | Animal, Boarding, Cash Crop, Greenhouse, Market Gardening |
| Features | Tile Drained |
| Live Stock Type | Beef |
| Rental Equipment Type | Other, Propane Tank |
| Storage Type | Storage |
| Structure | Workshop, Greenhouse, Drive Shed |
Building
| Bathroom Total | 4 |
| Bedrooms Above Ground | 3 |
| Bedrooms Total | 3 |
| Appliances | Central Vacuum, Dishwasher, Dryer, Refrigerator, Stove, Water Softener, Washer, Microwave Built-in |
| Architectural Style | Raised Bungalow |
| Basement Development | Finished |
| Basement Type | Full (finished) |
| Constructed Date | 1979 |
| Cooling Type | Central Air Conditioning |
| Exterior Finish | Brick |
| Fireplace Fuel | Wood,propane |
| Fireplace Present | Yes |
| Fireplace Total | 2 |
| Fireplace Type | Stove,other - See Remarks |
| Fixture | Ceiling Fans |
| Foundation Type | Poured Concrete |
| Half Bath Total | 1 |
| Heating Fuel | Electric, Propane |
| Heating Type | Forced Air |
| Stories Total | 1 |
| Size Interior | 5,000 Ft2 |
| Utility Water | Drilled Well |
Parking
| Attached Garage |
Land
| Access Type | Highway Access |
| Acreage | Yes |
| Fence Type | Fence |
| Pasture Total | 75 Ac |
| Sewer | Septic System |
| Size Irregular | 175 |
| Size Total | 175 Ac|101+ Acres |
| Size Total Text | 175 Ac|101+ Acres |
| Zoning Description | A-219 |
Rooms
| Level | Type | Length | Width | Dimensions |
|---|---|---|---|---|
| Basement | 2pc Bathroom | Measurements not available | ||
| Basement | Recreation Room | 23'7'' x 24'4'' | ||
| Basement | Family Room | 14'2'' x 16'11'' | ||
| Basement | Foyer | 9'1'' x 15'2'' | ||
| Basement | Office | 15'7'' x 16'3'' | ||
| Main Level | Primary Bedroom | 19'0'' x 26'1'' | ||
| Main Level | Bedroom | 13'9'' x 14'2'' | ||
| Main Level | Bedroom | 12'7'' x 10'1'' | ||
| Main Level | Living Room | 16'3'' x 12'1'' | ||
| Main Level | 4pc Bathroom | Measurements not available | ||
| Main Level | 4pc Bathroom | Measurements not available | ||
| Main Level | Dining Room | 17'1'' x 17'2'' | ||
| Main Level | Eat In Kitchen | 13'3'' x 15'10'' | ||
| Main Level | 3pc Bathroom | Measurements not available | ||
| Main Level | Laundry Room | 9'7'' x 7'10'' |
Utilities
| Electricity | Available |
https://www.realtor.ca/real-estate/26798945/2132-greenfield-road-ayr
Contact Us
Contact us for more information













