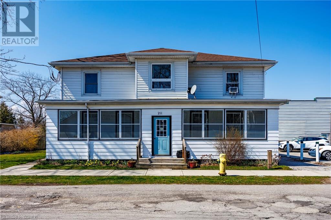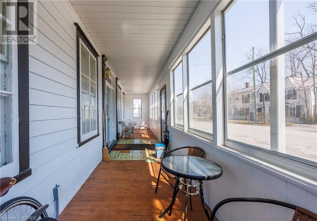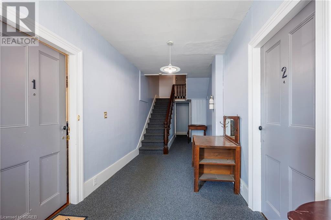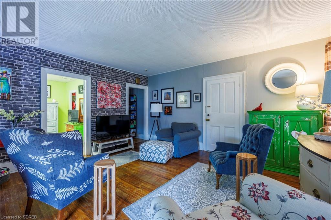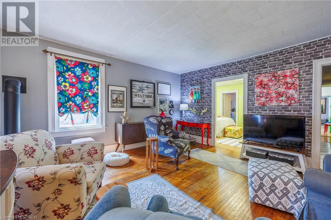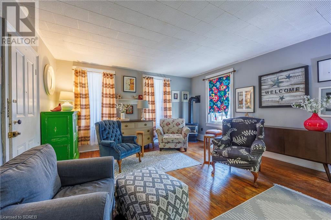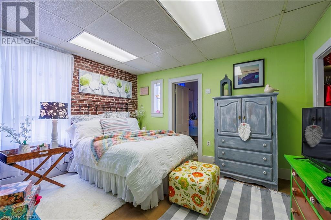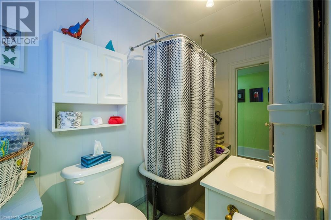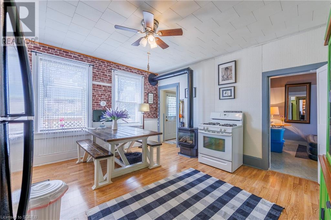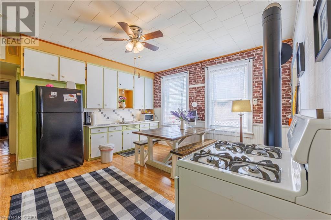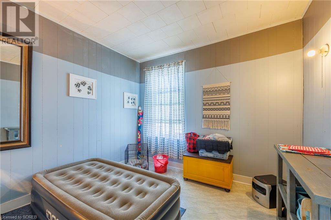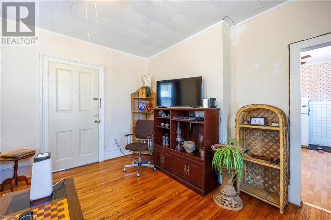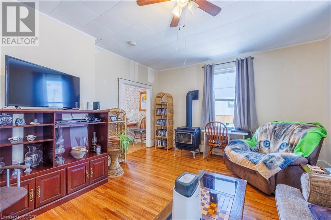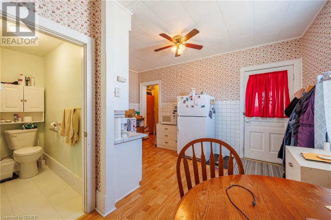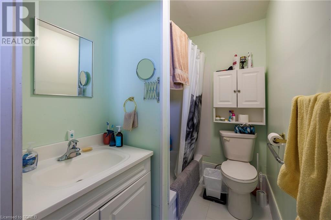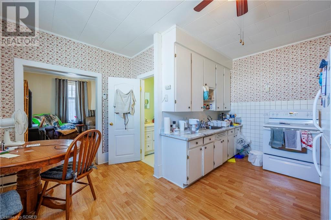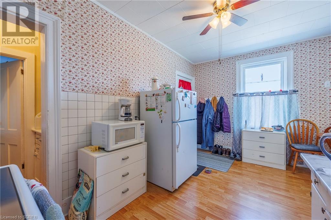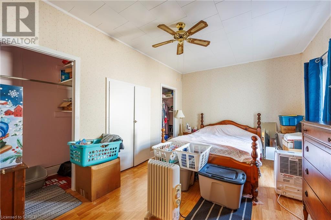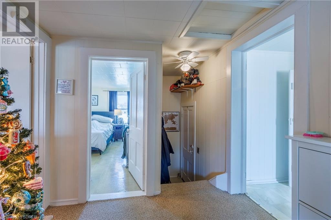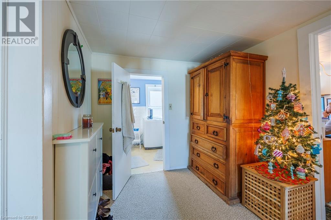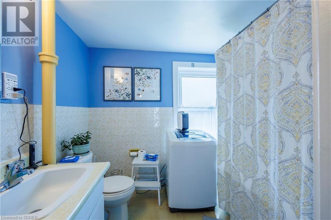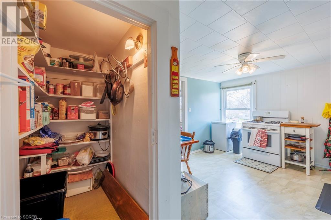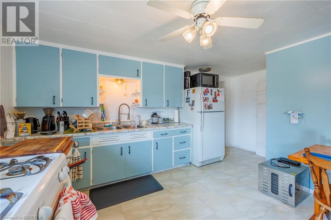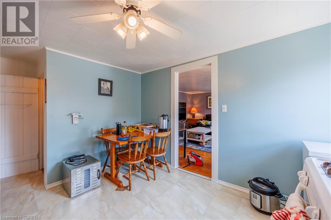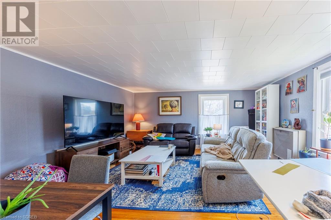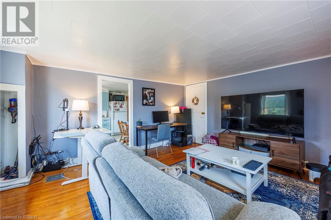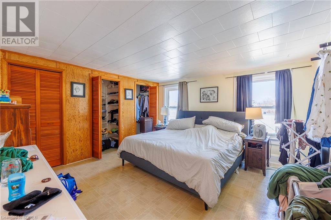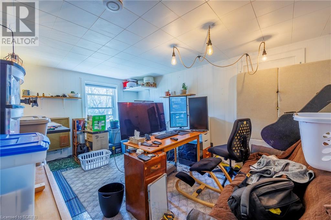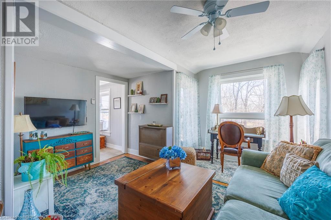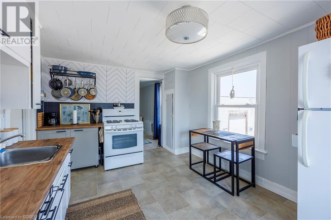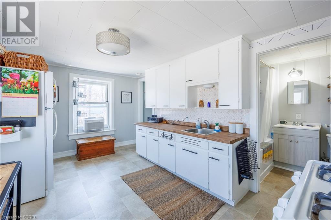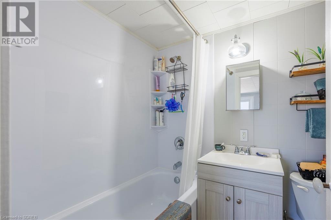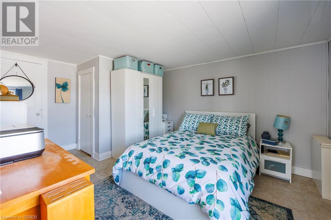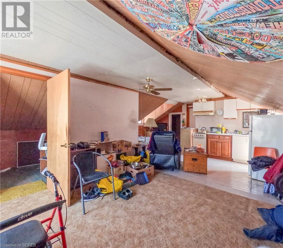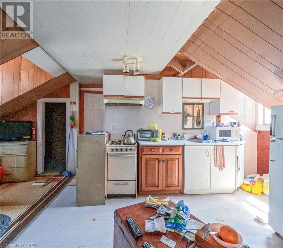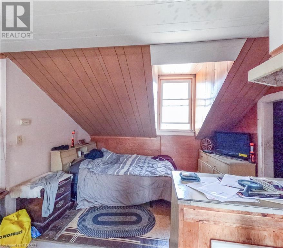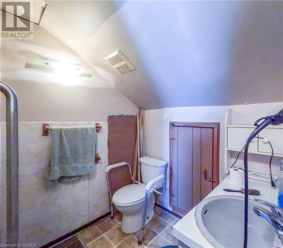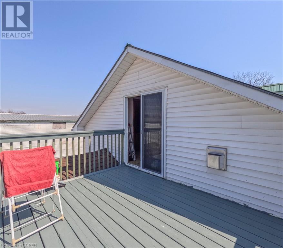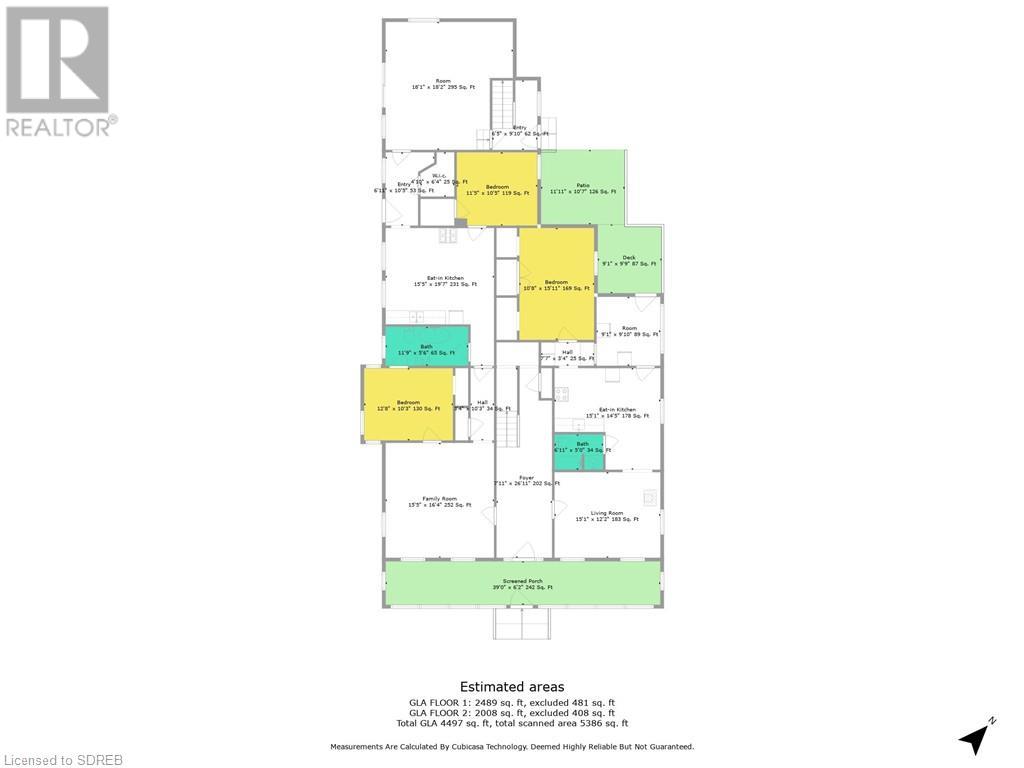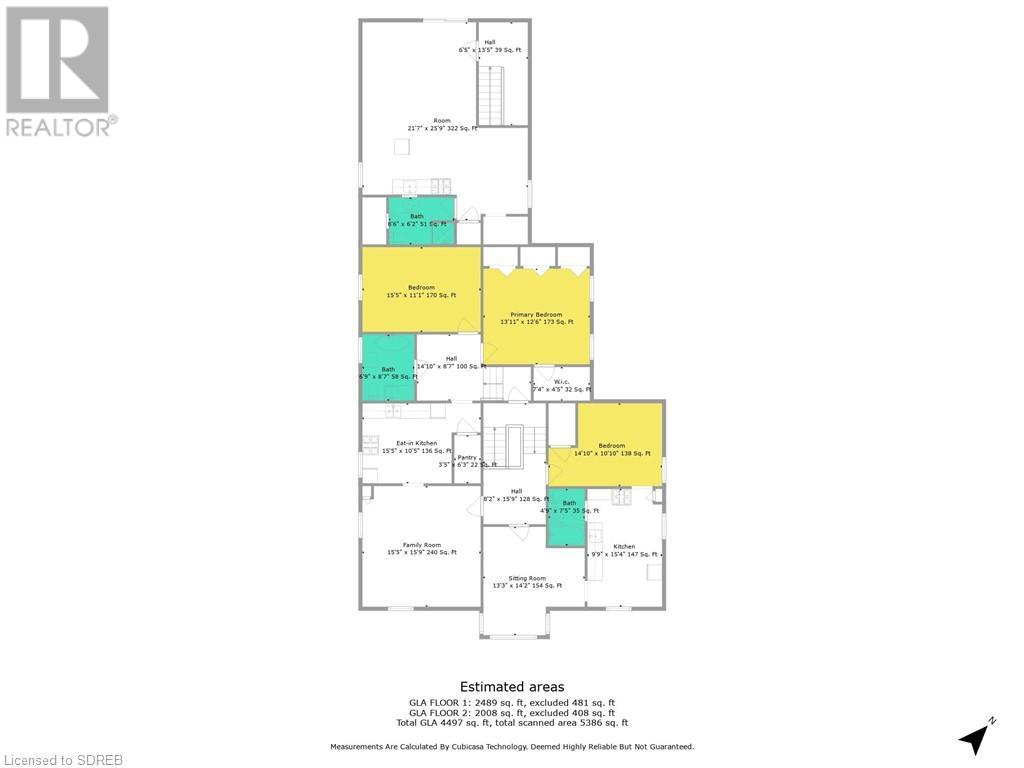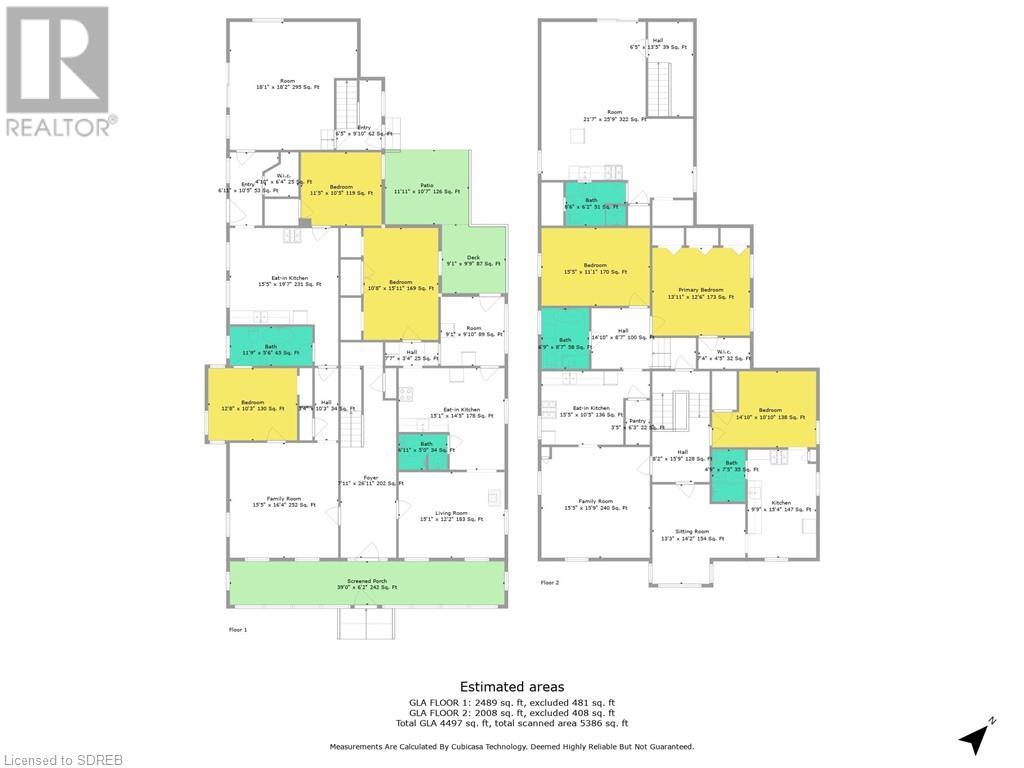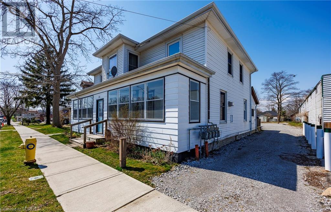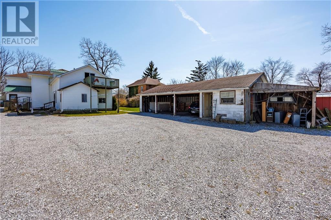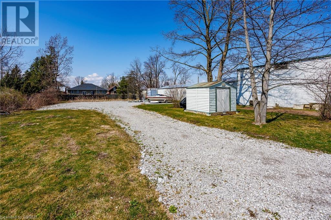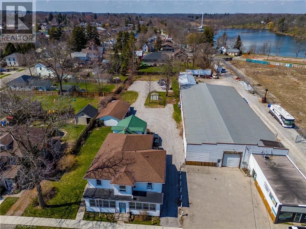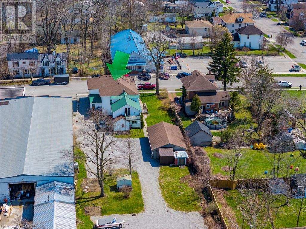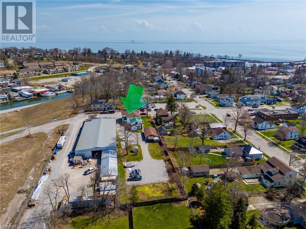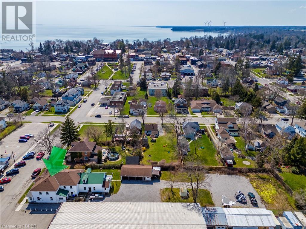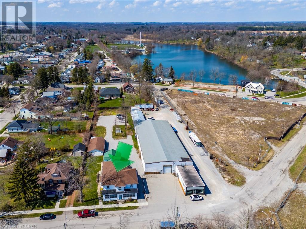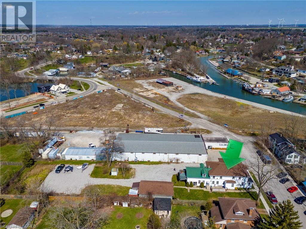211 Market Street E Port Dover, Ontario N0A 1N0
6 Bedroom
5 Bathroom
4497
2 Level
Fireplace
None
Forced Air
$999,900
Amazing Investment Opportunity! This large 4 plex is located on an oversized lot of over half an acre, offering many possibilities and plenty of parking. Situated in a great location with a short walk to the beach, park and shopping. Two 2 bedroom units and two 1 bedroom units with plenty of bonus space and accessory rooms makes this a sought after rental location. Separate services for all the units enabling the tenants to pay their own utilities. Don't miss out on this one! Call today! Check out the virtual tour! (id:40058)
Property Details
| MLS® Number | 40570405 |
| Property Type | Single Family |
| Amenities Near By | Beach, Marina, Park |
| Parking Space Total | 13 |
Building
| Bathroom Total | 5 |
| Bedrooms Above Ground | 6 |
| Bedrooms Total | 6 |
| Appliances | Refrigerator, Stove |
| Architectural Style | 2 Level |
| Basement Development | Unfinished |
| Basement Type | Full (unfinished) |
| Constructed Date | 1885 |
| Construction Material | Wood Frame |
| Construction Style Attachment | Detached |
| Cooling Type | None |
| Exterior Finish | Vinyl Siding, Wood |
| Fireplace Present | Yes |
| Fireplace Total | 4 |
| Heating Fuel | Natural Gas |
| Heating Type | Forced Air |
| Stories Total | 2 |
| Size Interior | 4497 |
| Type | House |
| Utility Water | Municipal Water |
Parking
| Detached Garage |
Land
| Acreage | No |
| Land Amenities | Beach, Marina, Park |
| Sewer | Municipal Sewage System |
| Size Frontage | 85 Ft |
| Size Irregular | 0.65 |
| Size Total | 0.65 Ac|1/2 - 1.99 Acres |
| Size Total Text | 0.65 Ac|1/2 - 1.99 Acres |
| Zoning Description | R2 |
Rooms
| Level | Type | Length | Width | Dimensions |
|---|---|---|---|---|
| Second Level | Great Room | 21'7'' x 25'9'' | ||
| Second Level | Bedroom | 15'5'' x 11'1'' | ||
| Second Level | Bedroom | 13'11'' x 12'6'' | ||
| Second Level | Eat In Kitchen | 15'5'' x 10'5'' | ||
| Second Level | 3pc Bathroom | Measurements not available | ||
| Second Level | 4pc Bathroom | Measurements not available | ||
| Second Level | 4pc Bathroom | Measurements not available | ||
| Second Level | Kitchen | 9'9'' x 15'4'' | ||
| Second Level | Sitting Room | 13'3'' x 14'2'' | ||
| Second Level | Family Room | 15'5'' x 15'9'' | ||
| Main Level | Bedroom | 14'10'' x 10'10'' | ||
| Main Level | Living Room | 15'1'' x 12'2'' | ||
| Main Level | Kitchen | 15'1'' x 14'5'' | ||
| Main Level | 3pc Bathroom | Measurements not available | ||
| Main Level | 4pc Bathroom | Measurements not available | ||
| Main Level | Bedroom | 11'5'' x 10'5'' | ||
| Main Level | Other | 9'1'' x 9'10'' | ||
| Main Level | Bedroom | 10'8'' x 15'11'' | ||
| Main Level | Eat In Kitchen | 15'5'' x 19'7'' | ||
| Main Level | Bedroom | 13'8'' x 10'3'' | ||
| Main Level | Foyer | 7'11'' x 26'11'' | ||
| Main Level | Family Room | 15'5'' x 16'4'' |
https://www.realtor.ca/real-estate/26741835/211-market-street-e-port-dover
Interested?
Contact us for more information
