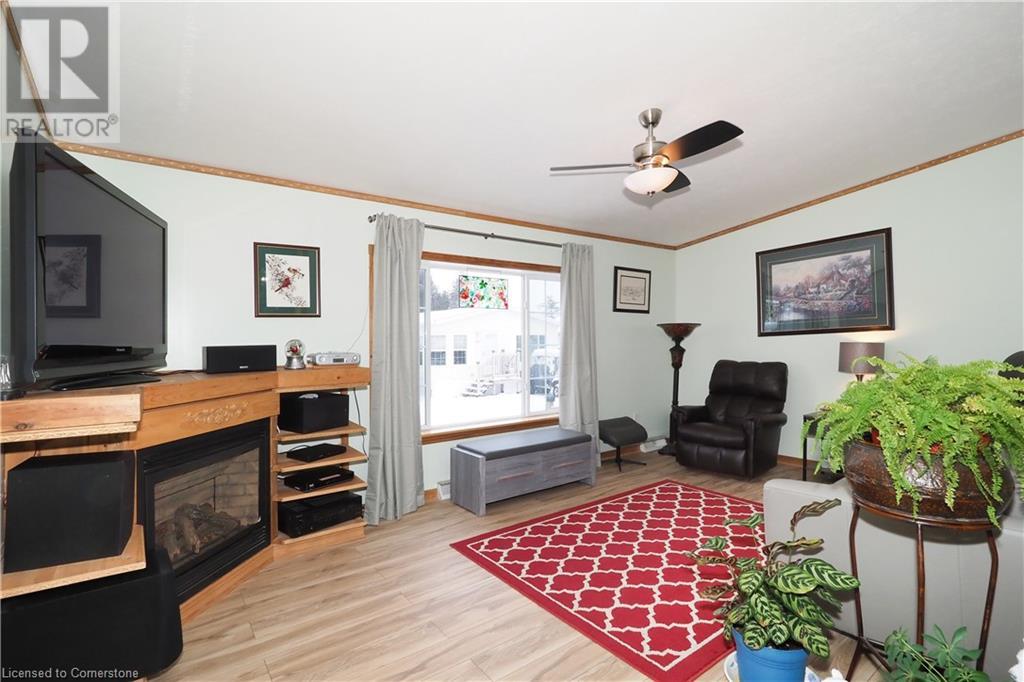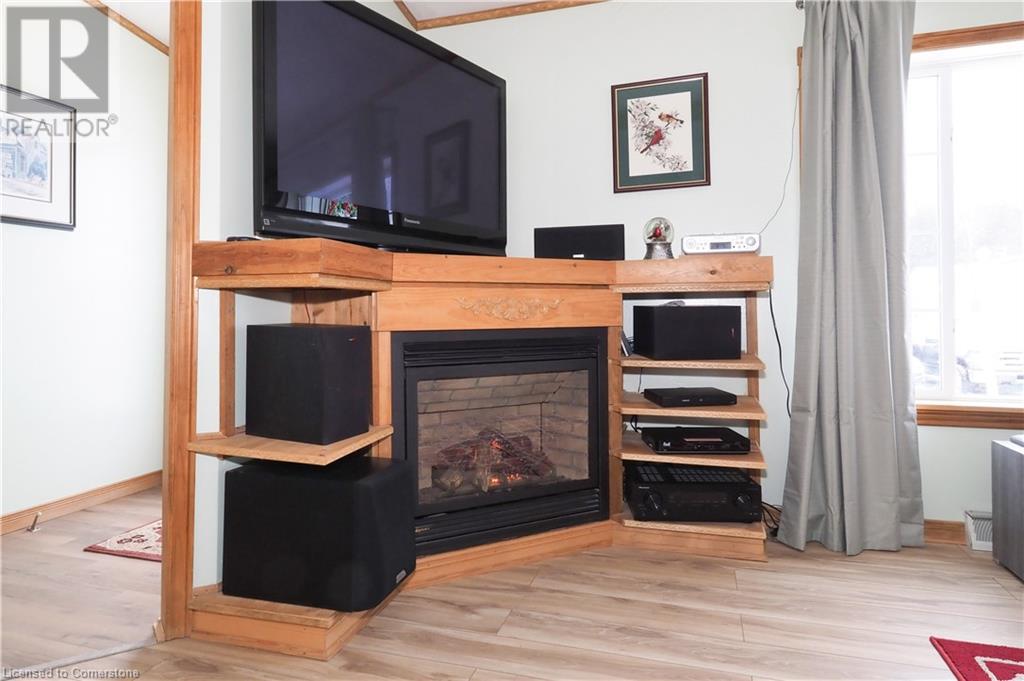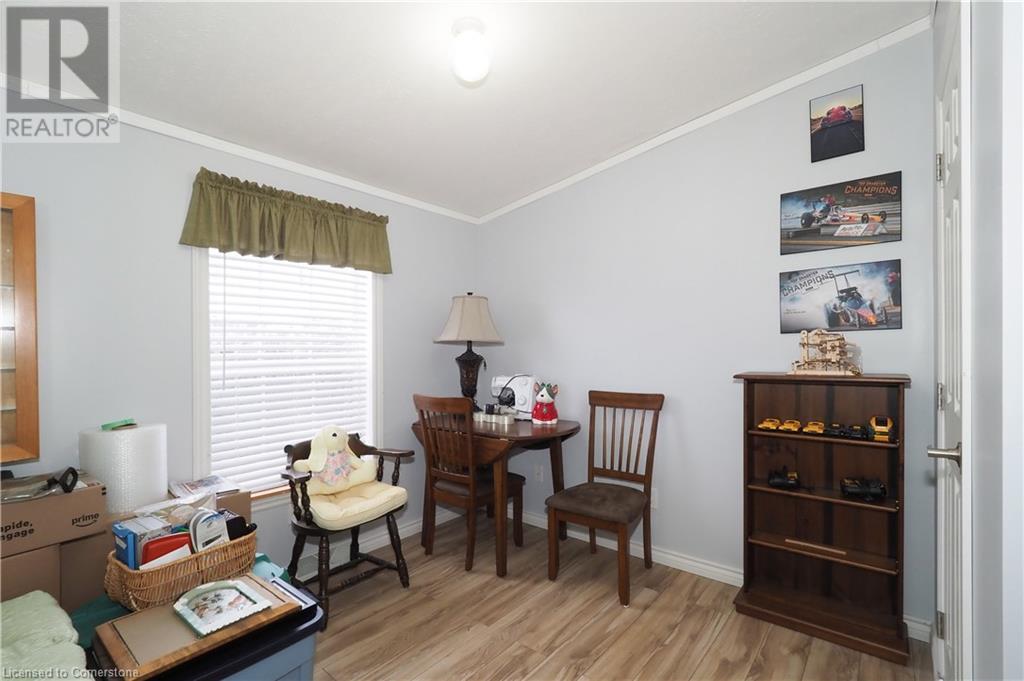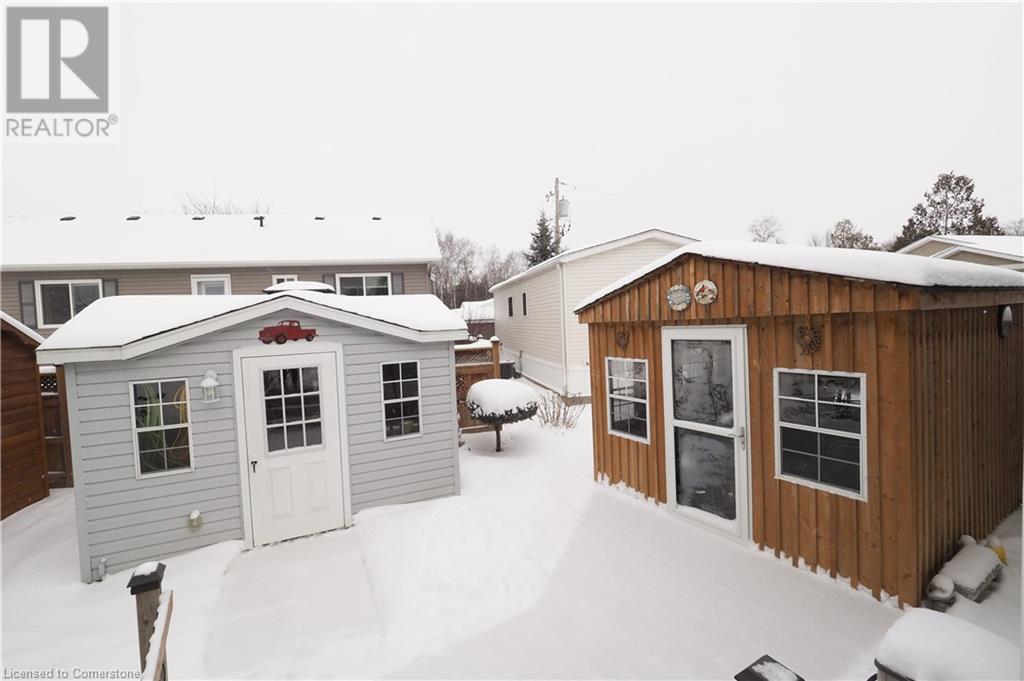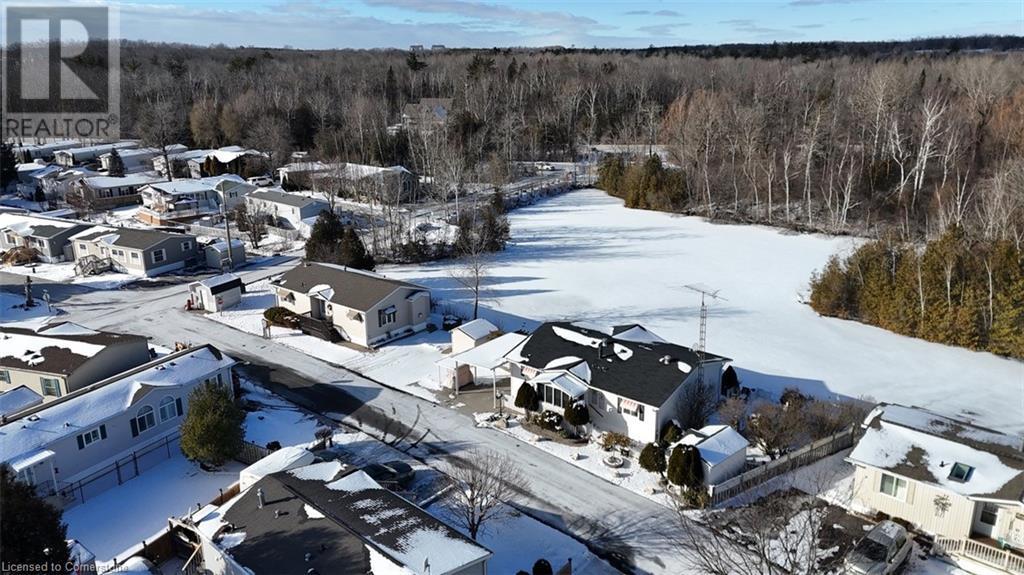21 Elm Street Pvt Puslinch, Ontario N0B 2J0
$515,000Maintenance, Common Area Maintenance, Other, See Remarks, Property Management, Water
$593 Monthly
Maintenance, Common Area Maintenance, Other, See Remarks, Property Management, Water
$593 MonthlyWelcome to 21 Elm St., a stunning retreat in the sought-after Mini Lakes Community. This beautifully maintained unit offers the perfect blend of comfort, and lifestyle amenities. Step inside to the inviting living room affording loads of sunlight, a cozy gas fireplace and built in bookshelf. The eat-in kitchen offers plenty of cabinet space and easy access to the side deck and yard. You'll also enjoy two good sized bedrooms with closets and a 4 piece bathroom with walk-in tub. Step outside and enjoy the wrap-around deck, perfect for entertaining or simply enjoying peaceful mornings. The property also features a versatile shed with electricity – perfect for additional storage or a workshop, as well as another enclosed 3 season gazebo to enjoy the outdoors no matter what the weather. Mini Lakes is more than just a neighborhood; it's a lifestyle. Residents enjoy access to the pool, a community center, expansive green spaces, and serene lake areas for relaxation or recreation. Conveniently located just 7 minutes from the 401, this community offers seamless access to Guelph, Milton, and Cambridge, making it perfect for commuters or those who enjoy nearby urban conveniences. Whether you’re looking for a year-round home or a seasonal getaway, 21 Elm St. combines a serene, nature-inspired setting with modern comforts. Don't miss your opportunity to join this exclusive community. (id:40058)
Property Details
| MLS® Number | 40689417 |
| Property Type | Single Family |
| Amenities Near By | Golf Nearby, Shopping |
| Community Features | Quiet Area, Community Centre |
| Features | Country Residential |
| Parking Space Total | 2 |
Building
| Bathroom Total | 1 |
| Bedrooms Above Ground | 2 |
| Bedrooms Total | 2 |
| Amenities | Party Room |
| Appliances | Dryer, Refrigerator, Stove, Washer |
| Architectural Style | Bungalow |
| Basement Type | None |
| Construction Style Attachment | Detached |
| Cooling Type | Central Air Conditioning |
| Exterior Finish | Vinyl Siding |
| Fixture | Ceiling Fans |
| Heating Fuel | Natural Gas |
| Heating Type | Forced Air |
| Stories Total | 1 |
| Size Interior | 852 Ft2 |
| Type | Modular |
| Utility Water | Community Water System |
Land
| Access Type | Highway Nearby |
| Acreage | No |
| Land Amenities | Golf Nearby, Shopping |
| Sewer | Private Sewer |
| Size Frontage | 56 Ft |
| Size Total Text | Under 1/2 Acre |
| Zoning Description | Ml 'h-1' |
Rooms
| Level | Type | Length | Width | Dimensions |
|---|---|---|---|---|
| Main Level | Primary Bedroom | 10'9'' x 12'10'' | ||
| Main Level | Living Room | 10'9'' x 19'3'' | ||
| Main Level | Kitchen | 10'9'' x 14'10'' | ||
| Main Level | Bedroom | 10'9'' x 9'3'' | ||
| Main Level | 4pc Bathroom | 7'2'' x 4'11'' |
https://www.realtor.ca/real-estate/27805940/21-elm-street-pvt-puslinch
Contact Us
Contact us for more information





