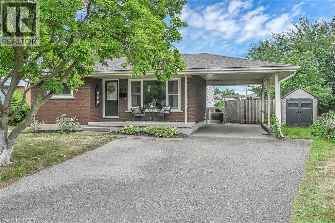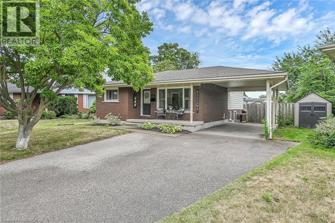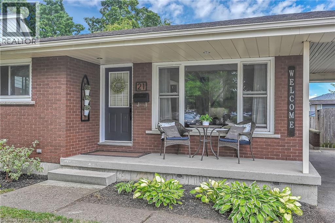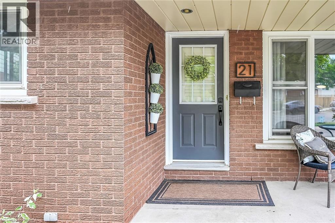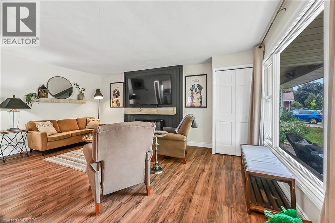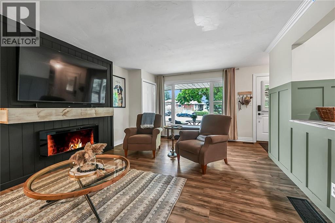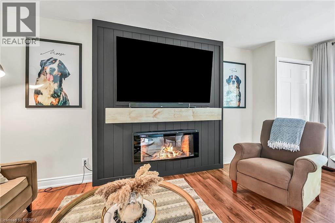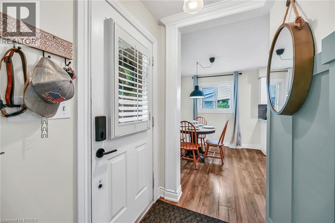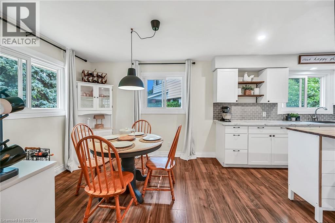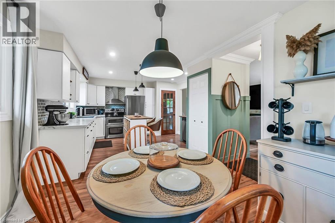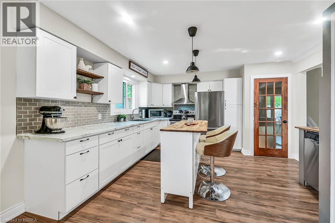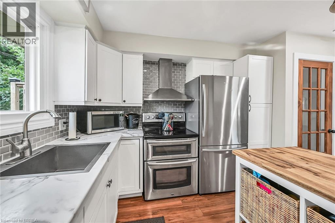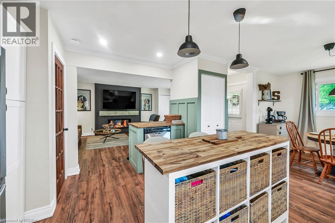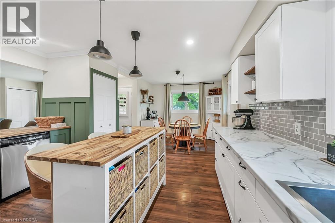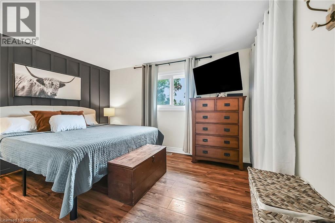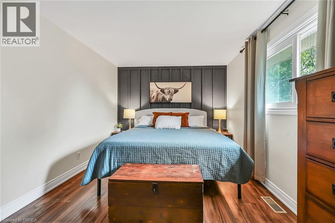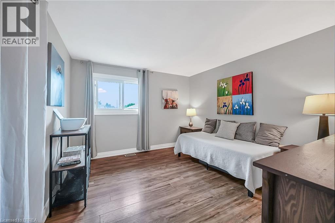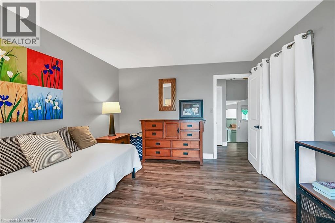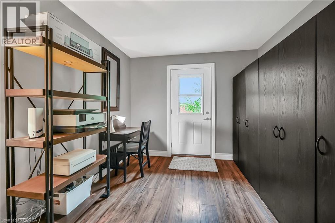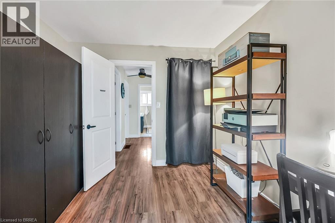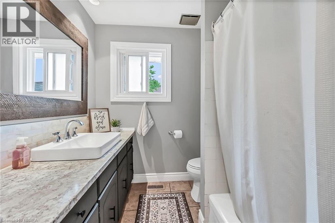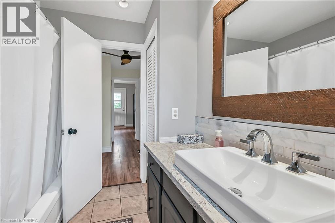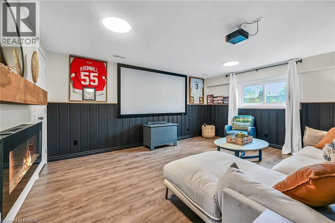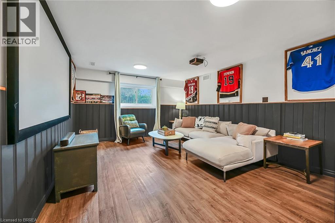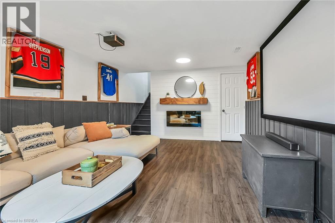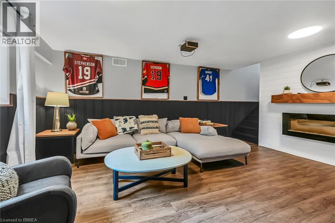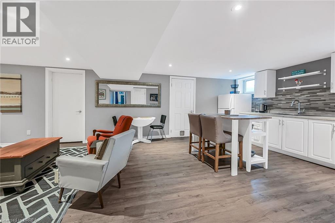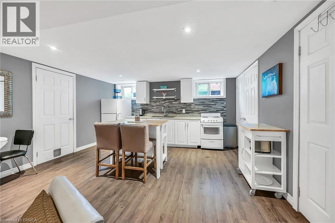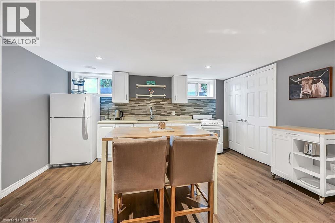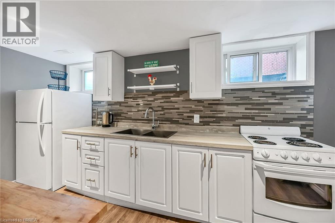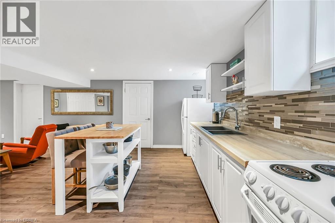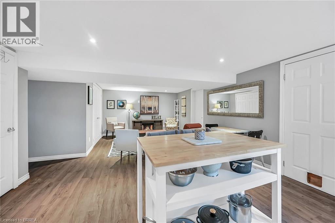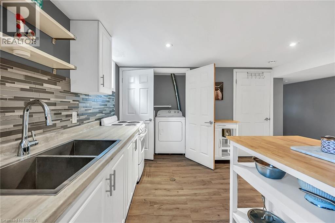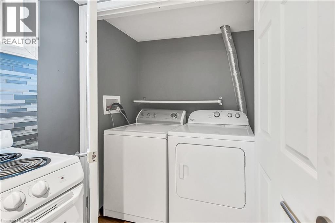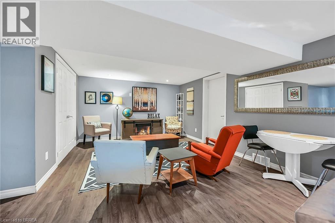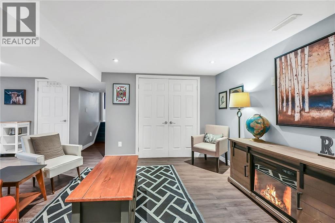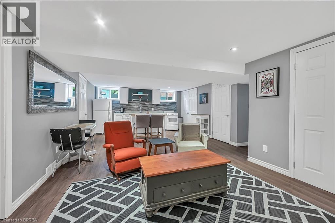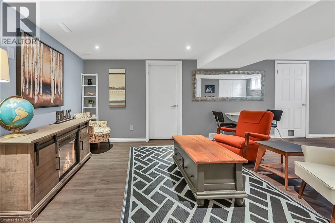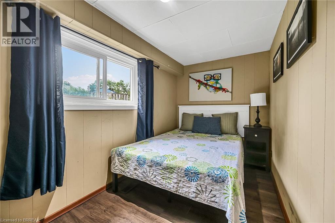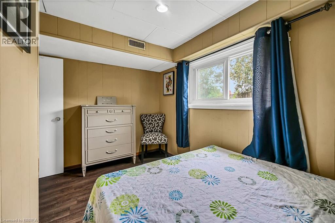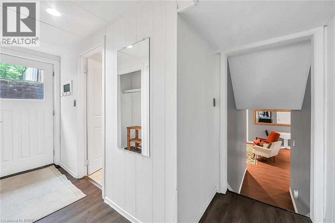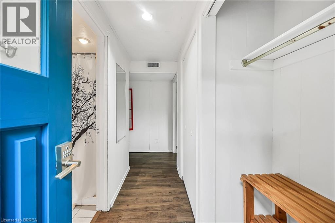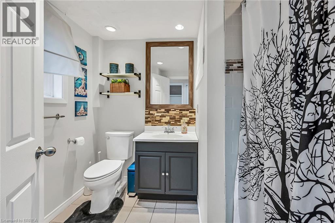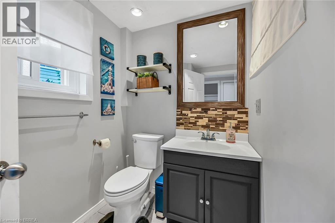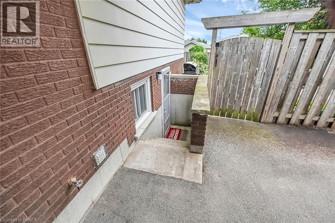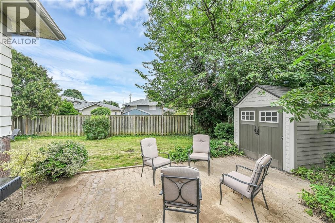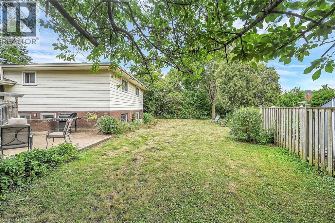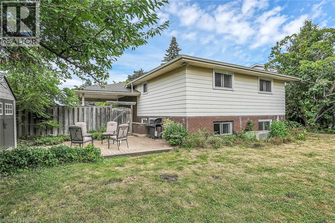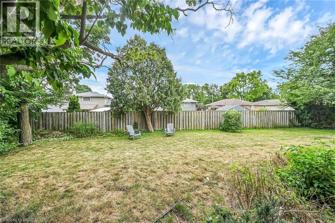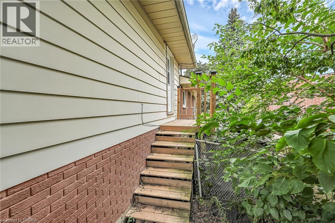21 Burdock Boulevard Brantford, Ontario N3R 6B5
$729,000
This showcase home features a fully equipped in-law suite with a separate entrance, providing privacy and independence. A rare bonus: dual laundry facilities for added convenience. This home offers the perfect blend of comfort and convenience, family friendly with top-rated schools, scenic parks, and a wide range of shopping options all close by. Just minutes from the renowned Wayne Gretzky Sports Centre, you’ll have easy access to world-class recreational amenities for the entire family. The Open concept main level is perfect for entertaining and everyday living with modern updates including open concept Kitchen and living area. Set on a unique pie-shaped lot, the property features a spacious and private backyard—your own outdoor oasis. Recent upgrades include a newer roof, updated windows, modernized electrical, and numerous other improvements, offering peace of mind for years to come. Don’t miss your chance to own this turnkey property in one of Brantford’s most desirable neighbourhoods. Book your showing today! (id:40058)
Property Details
| MLS® Number | 40777507 |
| Property Type | Single Family |
| Amenities Near By | Schools, Shopping |
| Communication Type | High Speed Internet |
| Equipment Type | None |
| Features | Cul-de-sac, Paved Driveway, In-law Suite, Private Yard |
| Parking Space Total | 3 |
| Rental Equipment Type | None |
| Structure | Shed, Porch |
Building
| Bathroom Total | 2 |
| Bedrooms Above Ground | 3 |
| Bedrooms Below Ground | 1 |
| Bedrooms Total | 4 |
| Appliances | Dishwasher, Dryer, Refrigerator, Stove, Water Softener, Washer, Hood Fan |
| Basement Development | Finished |
| Basement Type | Full (finished) |
| Constructed Date | 1974 |
| Construction Style Attachment | Detached |
| Cooling Type | Central Air Conditioning |
| Exterior Finish | Aluminum Siding, Brick Veneer |
| Fireplace Fuel | Electric |
| Fireplace Present | Yes |
| Fireplace Total | 1 |
| Fireplace Type | Other - See Remarks |
| Foundation Type | Poured Concrete |
| Heating Fuel | Natural Gas |
| Heating Type | Forced Air |
| Size Interior | 2,425 Ft2 |
| Type | House |
| Utility Water | Municipal Water |
Parking
| Carport |
Land
| Acreage | No |
| Fence Type | Fence |
| Land Amenities | Schools, Shopping |
| Sewer | Municipal Sewage System |
| Size Frontage | 33 Ft |
| Size Irregular | 0.17 |
| Size Total | 0.17 Ac|under 1/2 Acre |
| Size Total Text | 0.17 Ac|under 1/2 Acre |
| Zoning Description | R1b |
Rooms
| Level | Type | Length | Width | Dimensions |
|---|---|---|---|---|
| Second Level | Bedroom | 10'0'' x 9'8'' | ||
| Second Level | Bedroom | 10'5'' x 13'6'' | ||
| Second Level | 4pc Bathroom | Measurements not available | ||
| Second Level | Primary Bedroom | 12'11'' x 11'3'' | ||
| Basement | Cold Room | 16'0'' x 3'10'' | ||
| Basement | Kitchen | 24'11'' x 14'1'' | ||
| Lower Level | Bedroom | 12'1'' x 8'7'' | ||
| Lower Level | 3pc Bathroom | Measurements not available | ||
| Lower Level | Family Room | 15'9'' x 12'5'' | ||
| Main Level | Eat In Kitchen | 22'2'' x 13'2'' | ||
| Main Level | Great Room | 17'10'' x 12'4'' |
Utilities
| Natural Gas | Available |
https://www.realtor.ca/real-estate/28970882/21-burdock-boulevard-brantford
Contact Us
Contact us for more information
