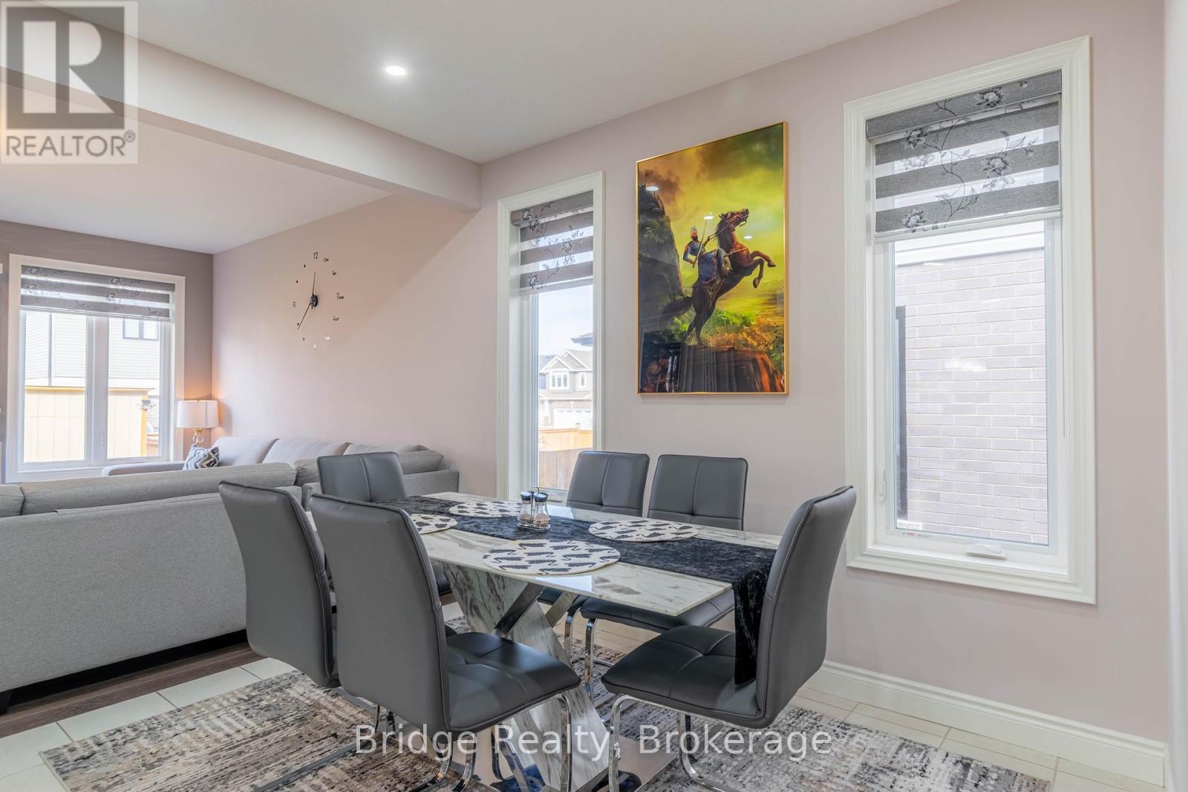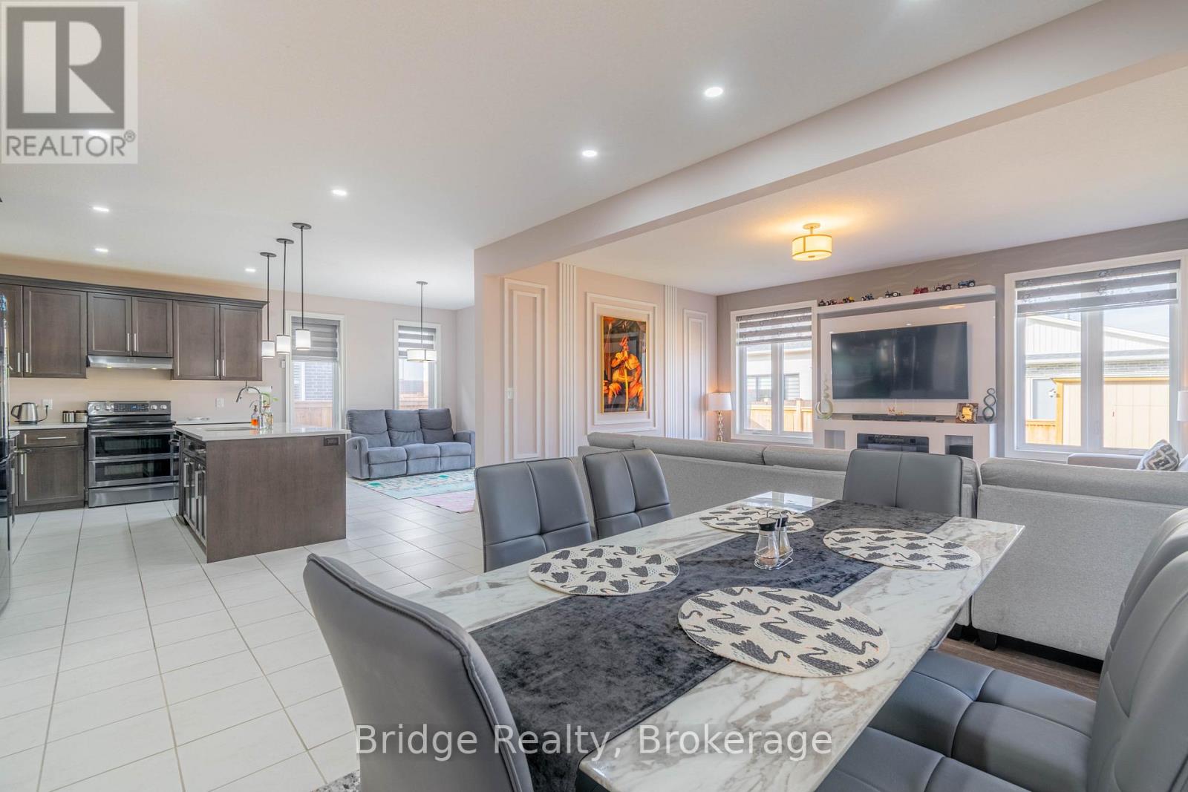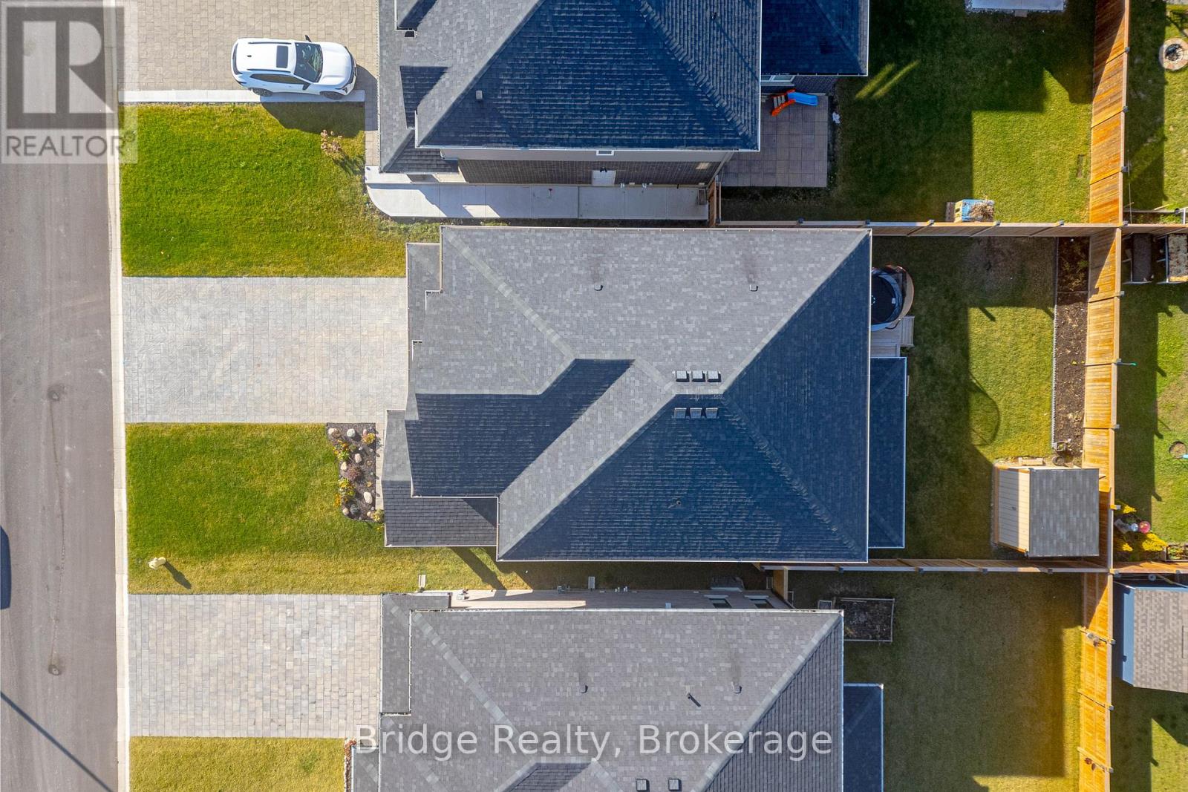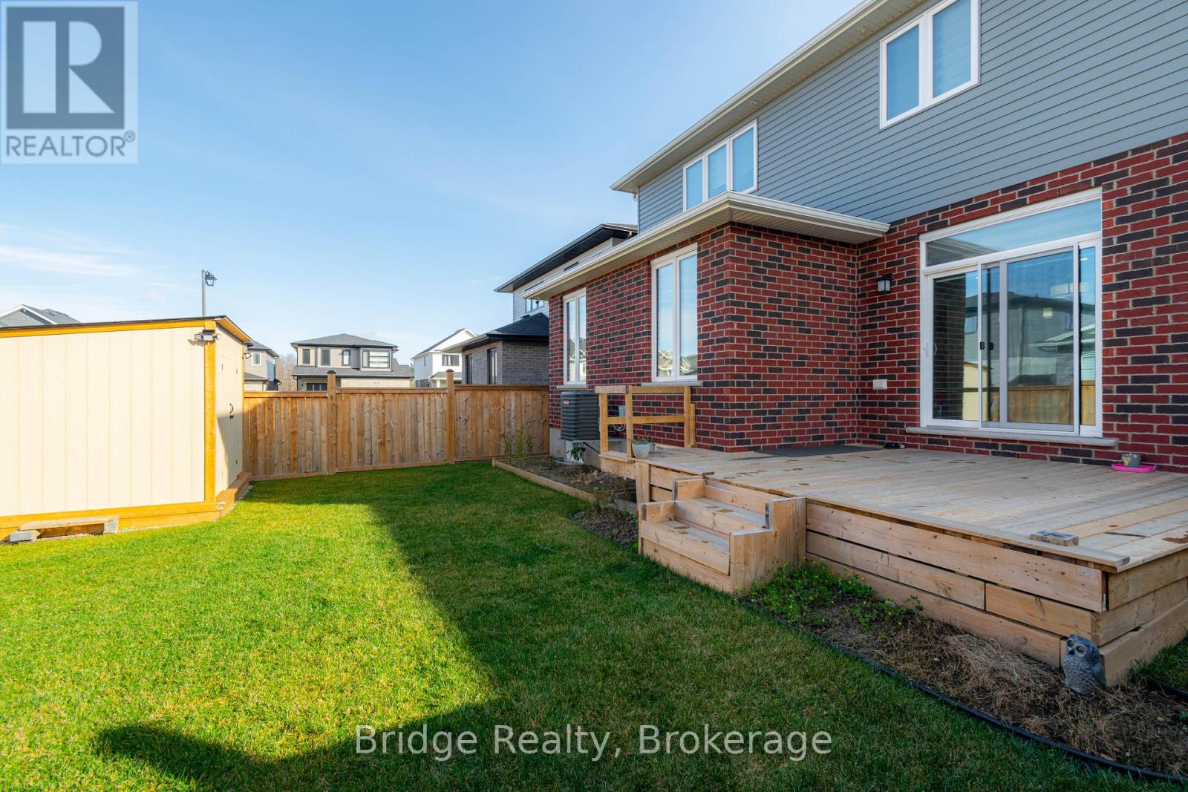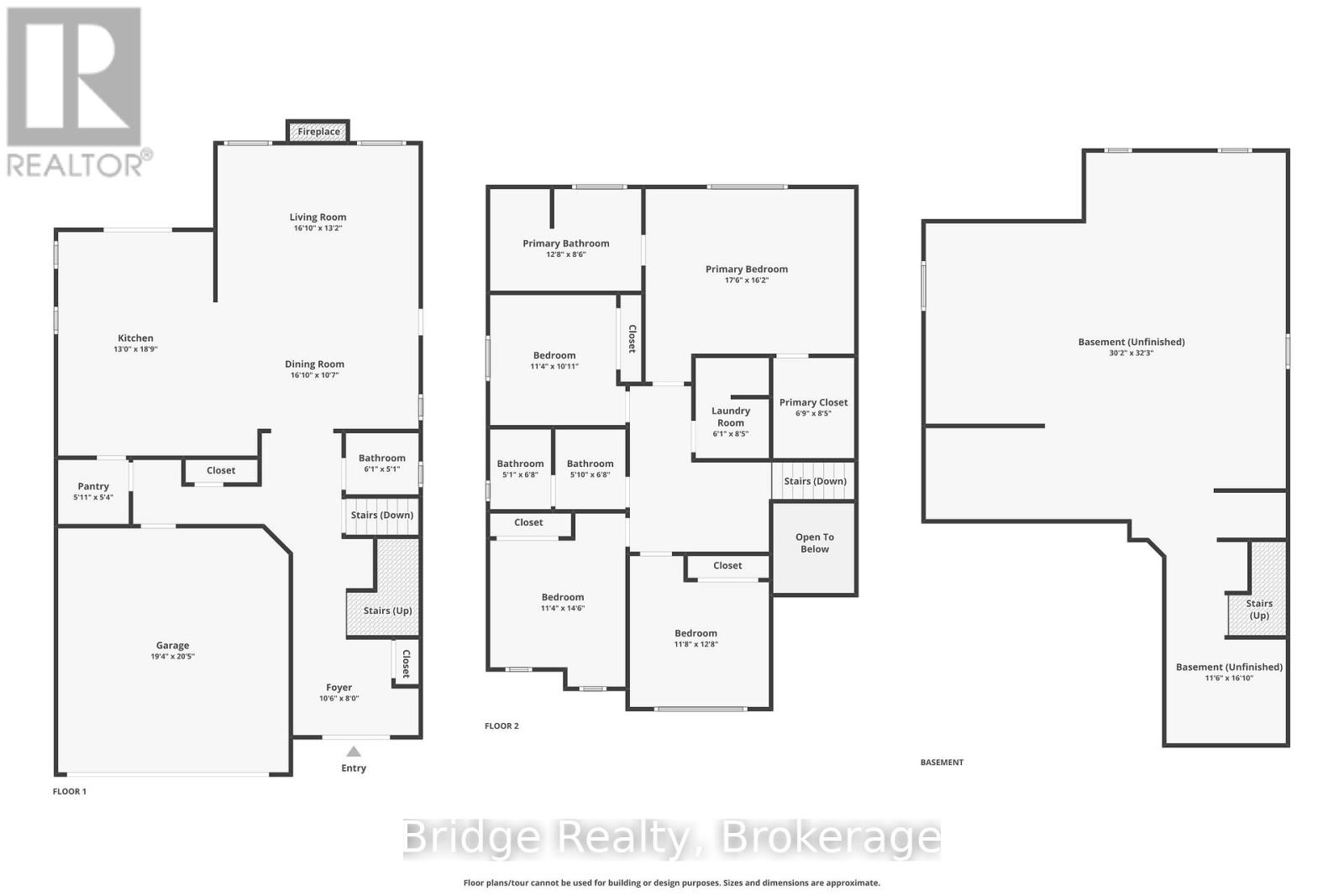4 Bedroom
3 Bathroom
2,000 - 2,500 ft2
Fireplace
Central Air Conditioning, Ventilation System
Forced Air
$775,000
Nestled in one of Ingersolls newest and most desirable developments, this meticulously maintained one-owner 4 Bedrooms, 3 Bathrooms, 2480 Sqft detached home, built in 2020, offers a seamless blend of modern style, comfort, and functionality. The spacious open-concept main floor features sleek dcor, a bright and airy Great room with a stunning feature wall, designer fireplace, built-in cabinetry, and expansive windows, while the gourmet kitchen boasts quartz countertops, stainless steel appliances, ample cabinetry, a large walk-in pantry and a cozy breakfast area. Sliding patio doors lead to a deck & fully fenced backyard, ideal for BBQs & entertaining. A separate dining room, an impressive foyer, a stylish powder room, and convenient garage access complete the main level. Upstairs, youll find four generously sized bedrooms, including a luxurious primary suite with a custom walk-in closet and a 5-piece ensuite, plus a convenient laundry area and additional storage and main 3 Pcs bathroom. The unfinished basement, with large windows and rough-in for a another full bathroom, offers endless possibilities, including space for a fifth bedroom, home gym, or entertainment area. Situated just minutes from Highway 401, near Harrisfield Public School and St. Judes Elementary, and within walking distance to the future plaza and Food Basics, this home is perfect for families and commuters alikea true gem in a thriving community and hard to find 4 car parking interlocked driveway! (id:40058)
Property Details
|
MLS® Number
|
X11970857 |
|
Property Type
|
Single Family |
|
Community Name
|
Ingersoll - South |
|
Features
|
Lighting, Sump Pump |
|
Parking Space Total
|
6 |
|
Structure
|
Deck, Porch |
Building
|
Bathroom Total
|
3 |
|
Bedrooms Above Ground
|
4 |
|
Bedrooms Total
|
4 |
|
Amenities
|
Fireplace(s) |
|
Appliances
|
Water Heater, Water Softener, Dishwasher, Dryer, Garage Door Opener, Microwave, Stove, Washer, Window Coverings |
|
Basement Development
|
Unfinished |
|
Basement Features
|
Walk-up |
|
Basement Type
|
N/a (unfinished) |
|
Construction Style Attachment
|
Detached |
|
Cooling Type
|
Central Air Conditioning, Ventilation System |
|
Exterior Finish
|
Vinyl Siding, Brick |
|
Fire Protection
|
Smoke Detectors |
|
Fireplace Present
|
Yes |
|
Fireplace Total
|
1 |
|
Flooring Type
|
Tile, Hardwood, Carpeted |
|
Foundation Type
|
Poured Concrete |
|
Half Bath Total
|
1 |
|
Heating Fuel
|
Natural Gas |
|
Heating Type
|
Forced Air |
|
Stories Total
|
2 |
|
Size Interior
|
2,000 - 2,500 Ft2 |
|
Type
|
House |
|
Utility Water
|
Municipal Water |
Parking
Land
|
Acreage
|
No |
|
Sewer
|
Sanitary Sewer |
|
Size Depth
|
106 Ft ,1 In |
|
Size Frontage
|
42 Ft ,7 In |
|
Size Irregular
|
42.6 X 106.1 Ft |
|
Size Total Text
|
42.6 X 106.1 Ft|under 1/2 Acre |
|
Zoning Description
|
R1 |
Rooms
| Level |
Type |
Length |
Width |
Dimensions |
|
Second Level |
Bathroom |
4.14 m |
2.62 m |
4.14 m x 2.62 m |
|
Second Level |
Bathroom |
|
|
Measurements not available |
|
Second Level |
Laundry Room |
1.8 m |
1.52 m |
1.8 m x 1.52 m |
|
Second Level |
Primary Bedroom |
5.03 m |
4.93 m |
5.03 m x 4.93 m |
|
Second Level |
Bedroom |
3.76 m |
3.35 m |
3.76 m x 3.35 m |
|
Second Level |
Bedroom |
4.42 m |
3.76 m |
4.42 m x 3.76 m |
|
Second Level |
Bedroom |
3.78 m |
3.63 m |
3.78 m x 3.63 m |
|
Main Level |
Kitchen |
5.05 m |
3.99 m |
5.05 m x 3.99 m |
|
Main Level |
Great Room |
5.38 m |
4.32 m |
5.38 m x 4.32 m |
|
Main Level |
Eating Area |
3.81 m |
1.96 m |
3.81 m x 1.96 m |
|
Main Level |
Dining Room |
3.99 m |
3.2 m |
3.99 m x 3.2 m |
https://www.realtor.ca/real-estate/27910757/20-montgomery-way-ingersoll-ingersoll-south-ingersoll-south







