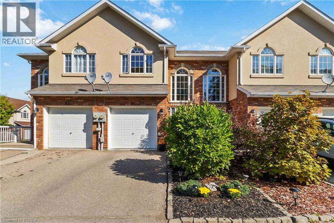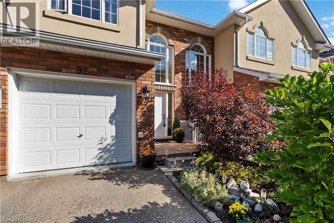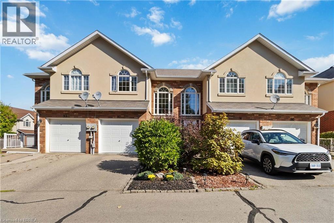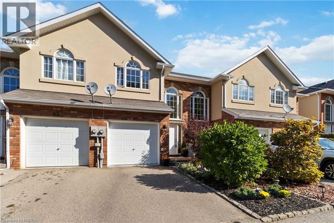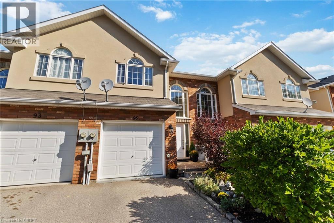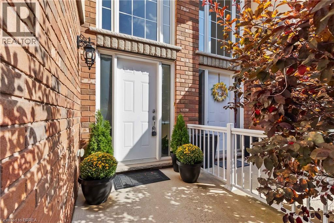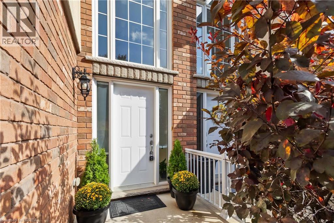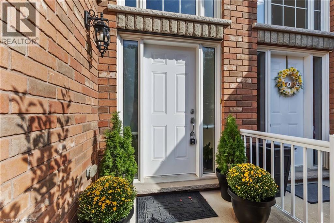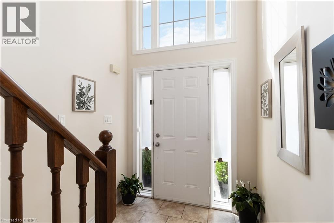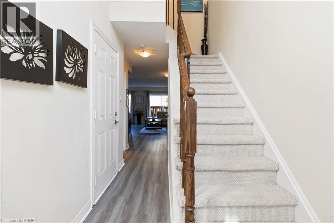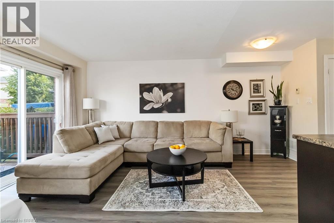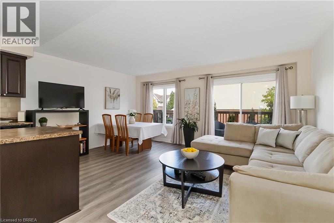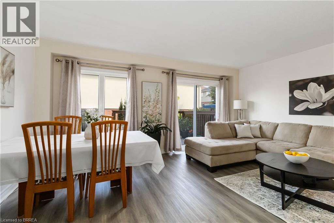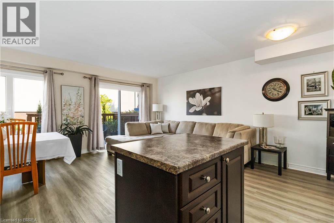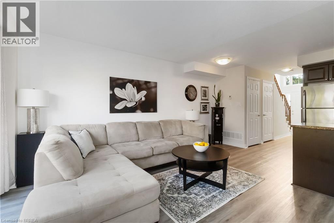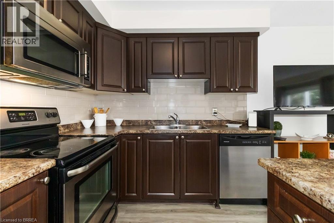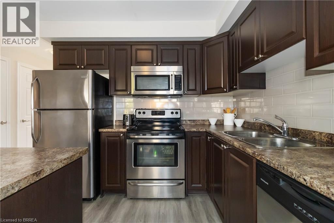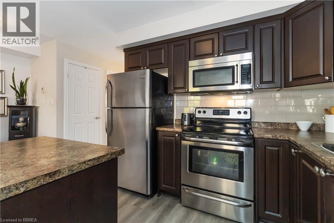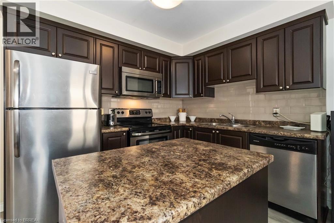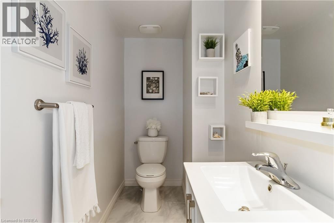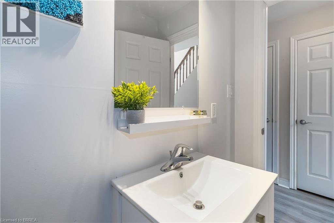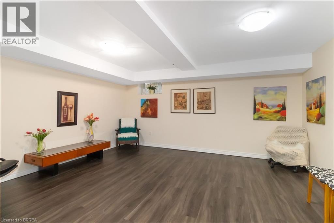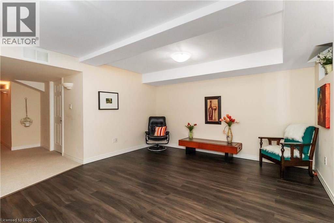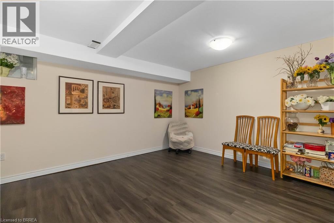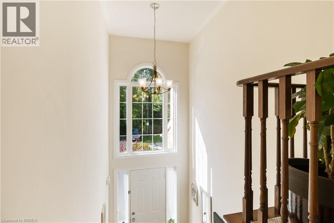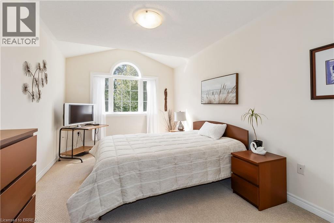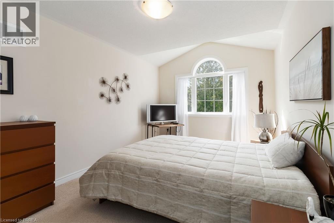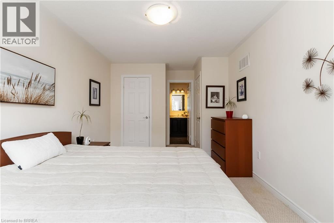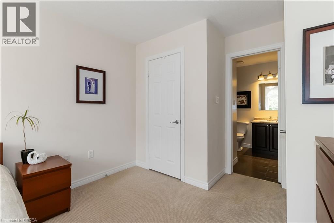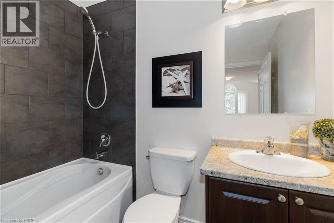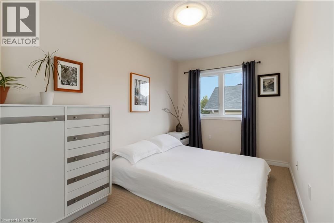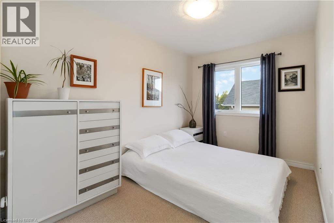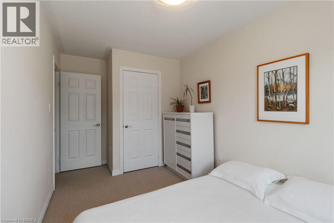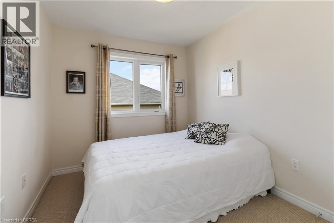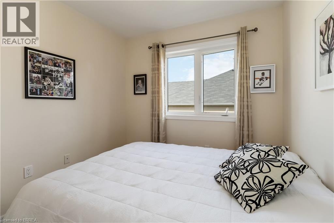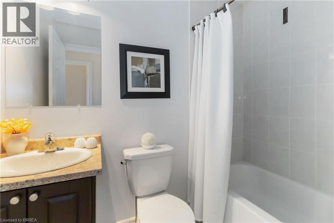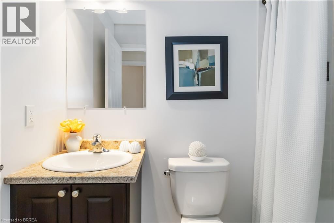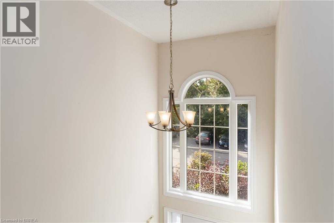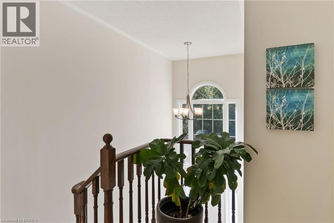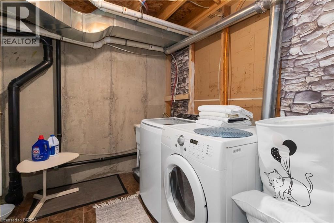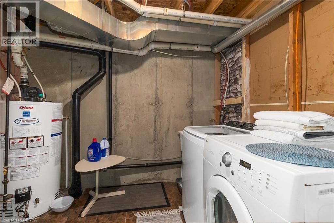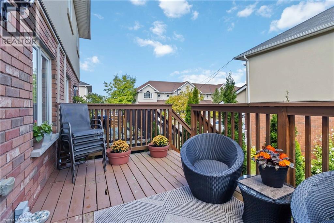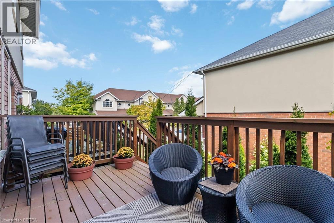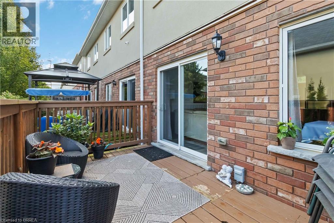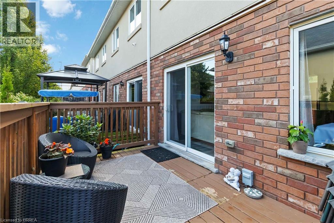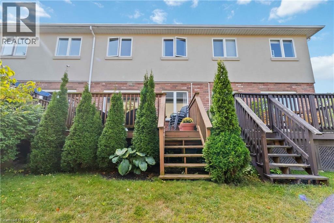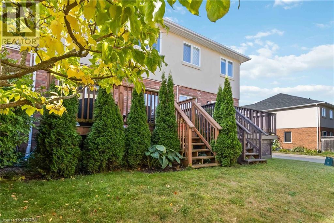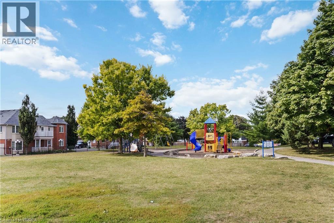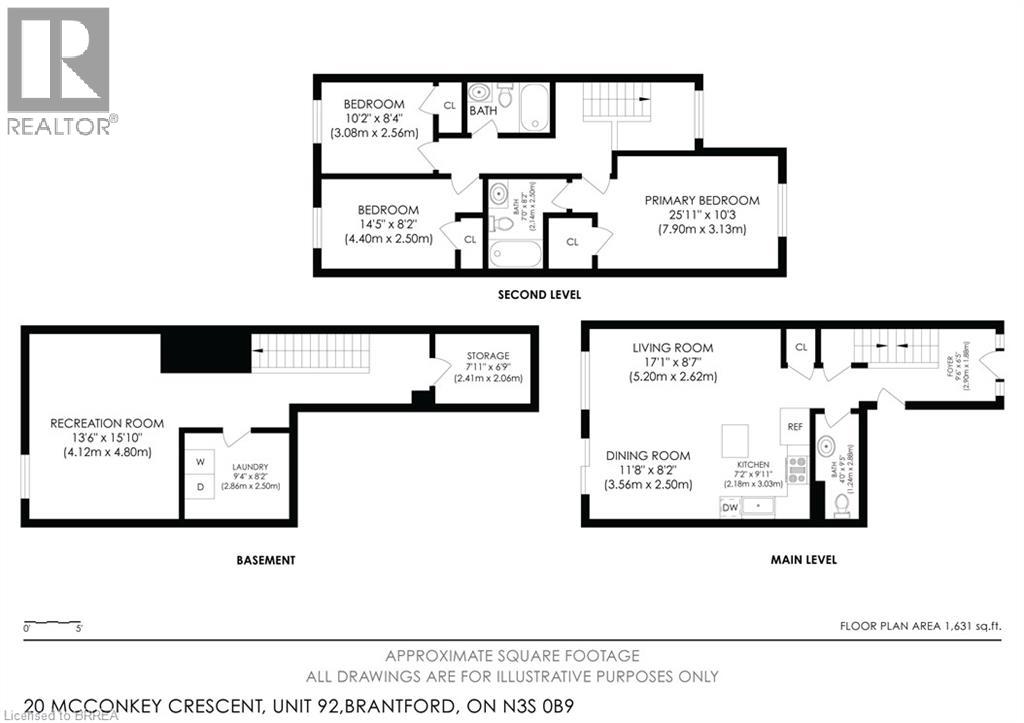20 Mcconkey Crescent Unit# 92 Brantford, Ontario N3S 0C1
$649,900
Welcome to this immaculate, turnkey, move in-ready end unit townhome w/ spacious main level floor plan featuring a uniquely private back yard and rear deck. The vaulted ceiling foyer with huge window bathes the main level in an abundance of natural light. The main level also features a convenient 2 piece bathroom, garage to inside entry, open concept living/dining and kitchen featuring dark toned cabinetry and modern countertops with backyard access. The 2nd Level offers 3 spacious bedrooms, the star of the show is a generously sized Primary Bedroom featuring full ensuite and walk in closet. Fully finished basement with laminate dark toned floors, laundry and cold room. The Basement was professionally finished by the builder, Basement flooring 2022, Powder room 2019, Second level Washroom 2019. One of the things that makes this unit unique - not only as an end unit with no front yard neighbours - visitor parking right out front but also the back deck and yard are very private, quiet & relaxing! Great location with easy access to highways, a long list of amenities, public transit, schools, parks and so much more! (id:40058)
Property Details
| MLS® Number | 40766780 |
| Property Type | Single Family |
| Amenities Near By | Golf Nearby, Hospital, Park, Place Of Worship, Playground, Public Transit, Schools, Shopping |
| Community Features | High Traffic Area, Quiet Area, Community Centre, School Bus |
| Equipment Type | Water Heater |
| Features | Sump Pump, Automatic Garage Door Opener |
| Parking Space Total | 2 |
| Rental Equipment Type | Water Heater |
Building
| Bathroom Total | 3 |
| Bedrooms Above Ground | 3 |
| Bedrooms Total | 3 |
| Appliances | Dishwasher, Dryer, Refrigerator, Stove, Washer, Microwave Built-in, Window Coverings |
| Architectural Style | 2 Level |
| Basement Development | Finished |
| Basement Type | Full (finished) |
| Constructed Date | 2012 |
| Construction Style Attachment | Attached |
| Cooling Type | Central Air Conditioning |
| Exterior Finish | Brick, Stucco |
| Foundation Type | Poured Concrete |
| Half Bath Total | 1 |
| Heating Fuel | Natural Gas |
| Heating Type | Forced Air |
| Stories Total | 2 |
| Size Interior | 1,631 Ft2 |
| Type | Row / Townhouse |
| Utility Water | Municipal Water |
Parking
| Attached Garage |
Land
| Access Type | Highway Access, Highway Nearby |
| Acreage | No |
| Land Amenities | Golf Nearby, Hospital, Park, Place Of Worship, Playground, Public Transit, Schools, Shopping |
| Sewer | Municipal Sewage System |
| Size Depth | 90 Ft |
| Size Frontage | 18 Ft |
| Size Total Text | Under 1/2 Acre |
| Zoning Description | R4a |
Rooms
| Level | Type | Length | Width | Dimensions |
|---|---|---|---|---|
| Second Level | 4pc Bathroom | Measurements not available | ||
| Second Level | Bedroom | 8'4'' x 10'2'' | ||
| Second Level | Bedroom | 14'5'' x 8'2'' | ||
| Second Level | Full Bathroom | 7'0'' x 8'2'' | ||
| Second Level | Primary Bedroom | 25'11'' x 10'3'' | ||
| Basement | Laundry Room | 9'4'' x 8'2'' | ||
| Basement | Recreation Room | 13'6'' x 15'10'' | ||
| Basement | Storage | 7'11'' x 6'9'' | ||
| Main Level | 2pc Bathroom | 4'0'' x 9'5'' | ||
| Main Level | Living Room | 17'1'' x 8'7'' | ||
| Main Level | Dining Room | 11'8'' x 8'2'' | ||
| Main Level | Kitchen | 7'2'' x 9'11'' | ||
| Main Level | Foyer | 9'6'' x 6'5'' |
https://www.realtor.ca/real-estate/28836248/20-mcconkey-crescent-unit-92-brantford
Contact Us
Contact us for more information

