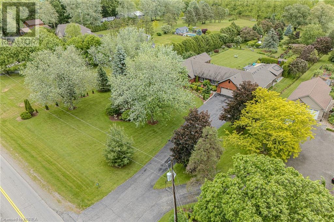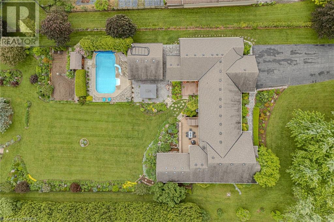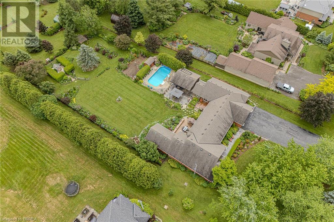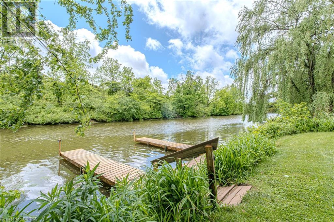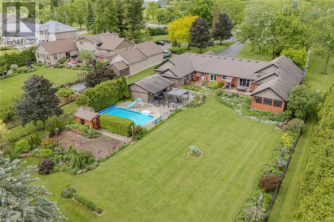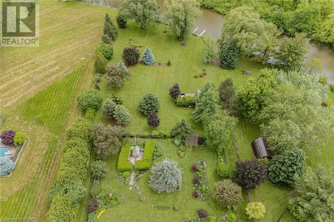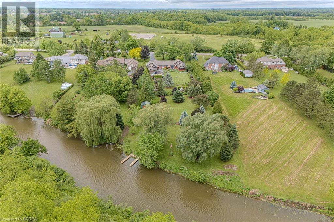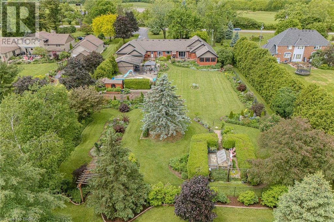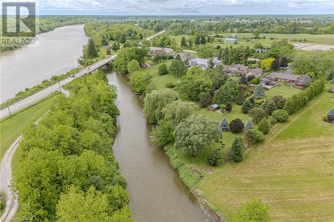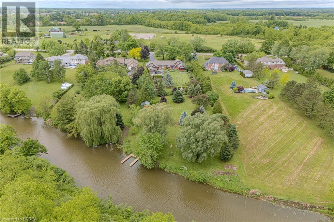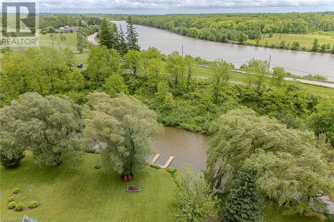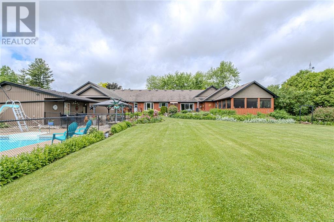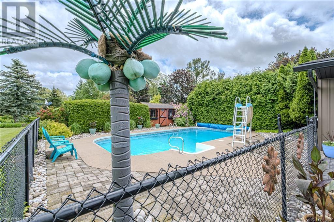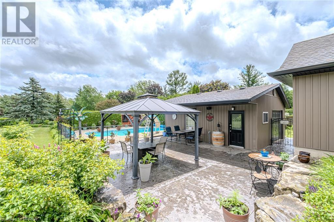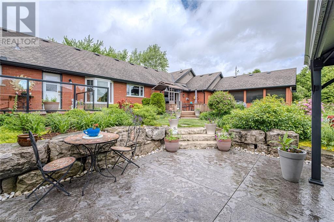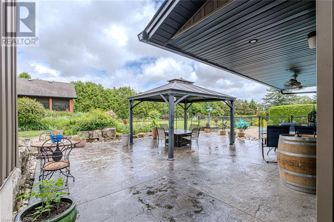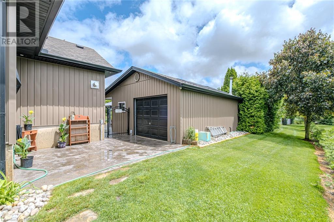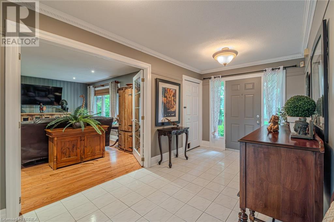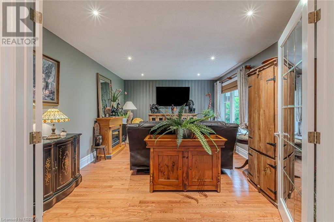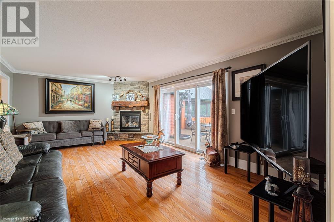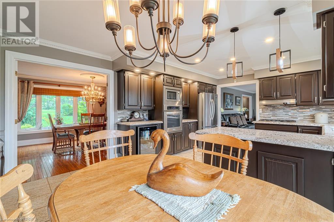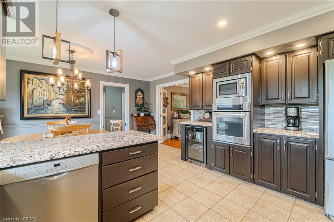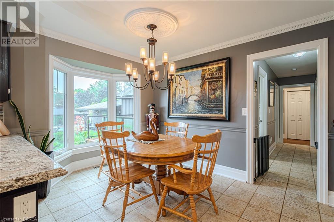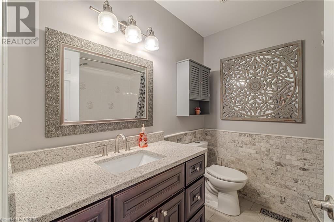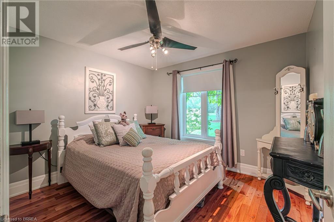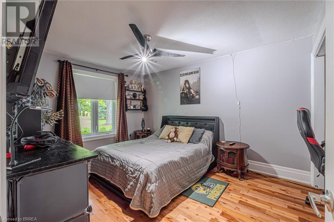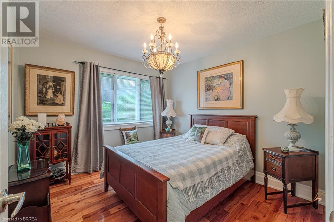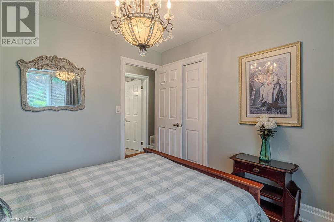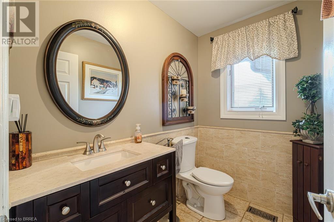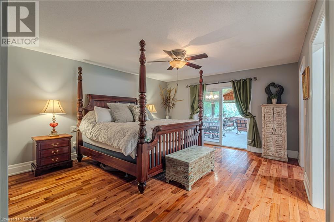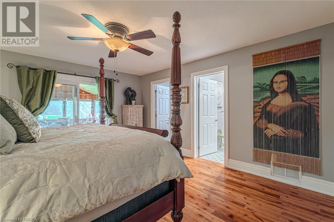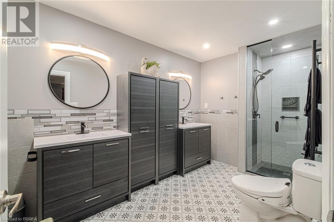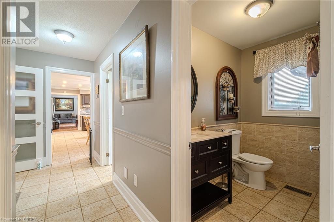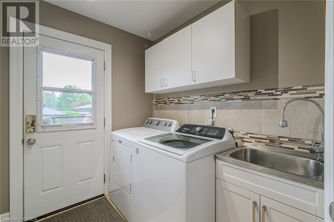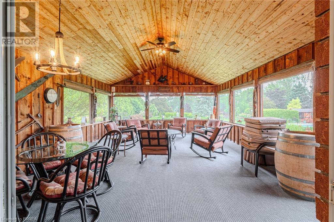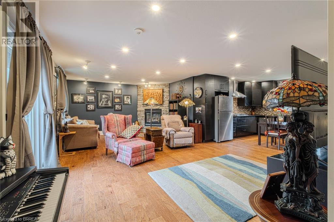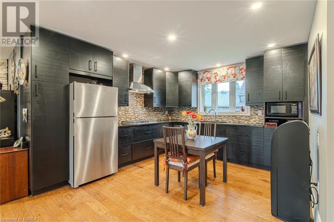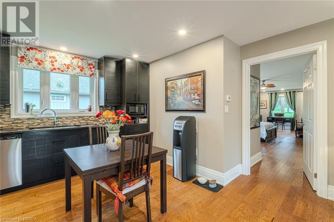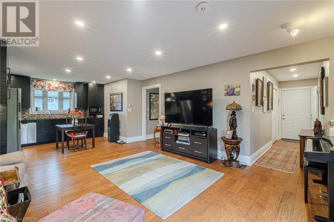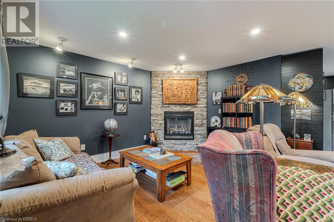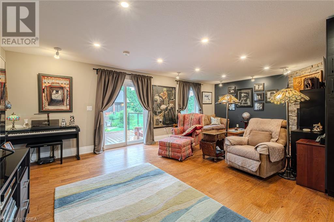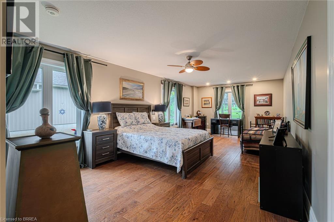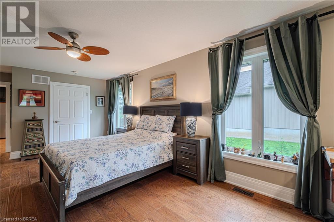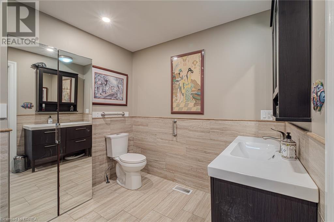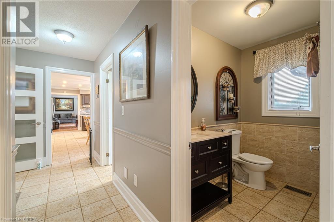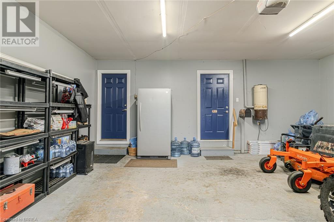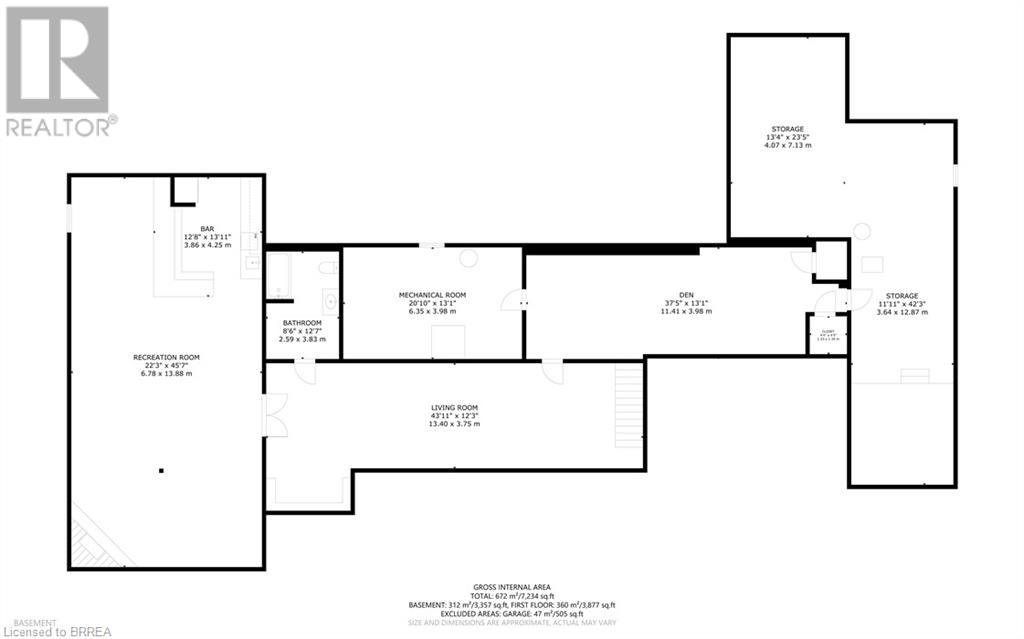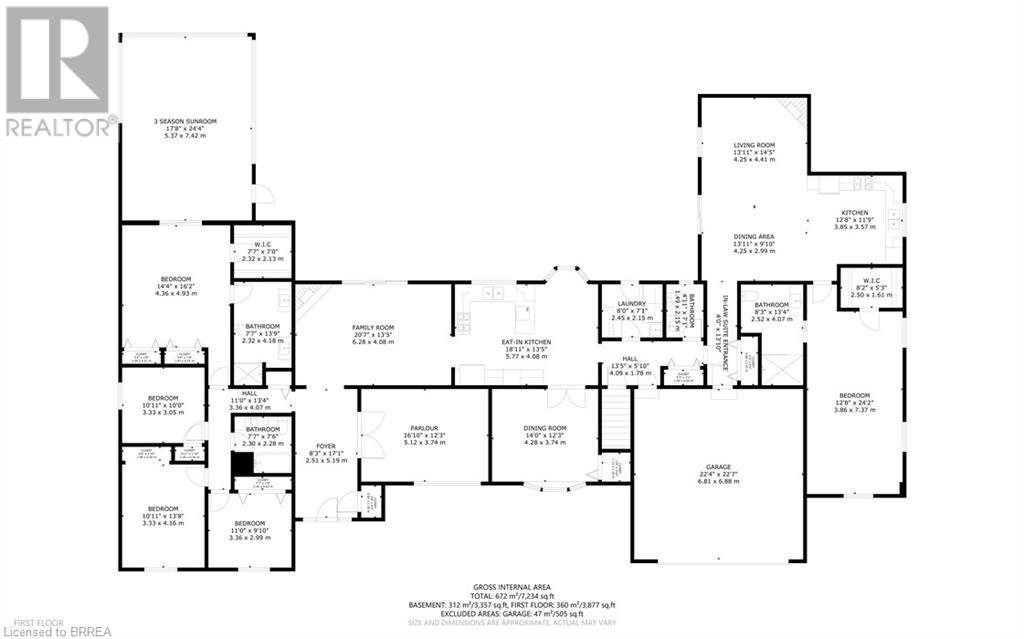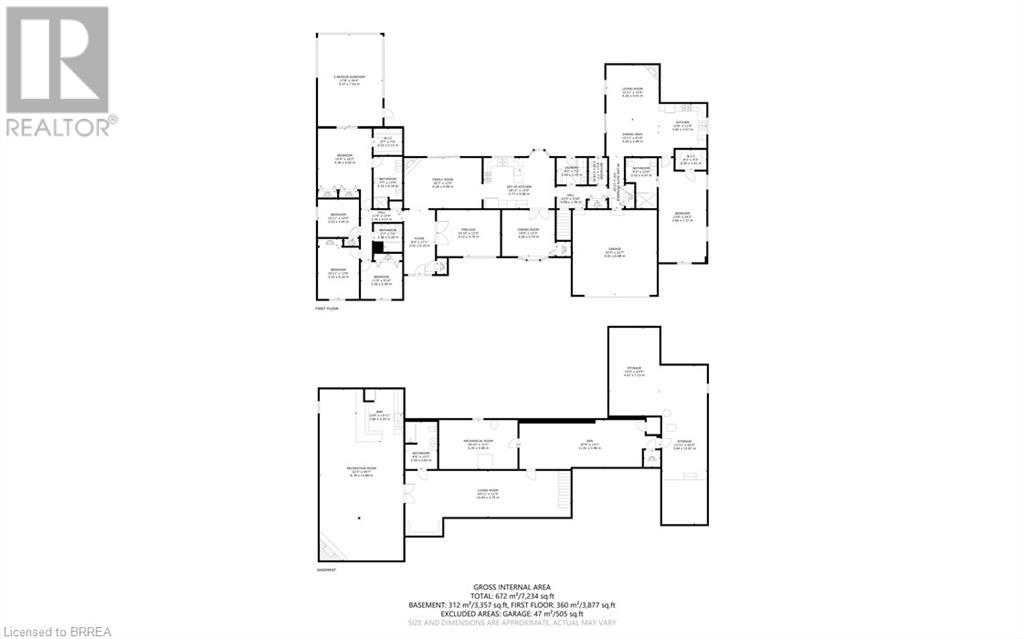5 Bedroom
5 Bathroom
5,574 ft2
Bungalow
Indoor Pool
Central Air Conditioning
Forced Air
Waterfront
Acreage
$1,895,000
**Charming Family Home with Ample Amenities - 20 County Rd 22, Caledonia, ON** Nestled just outside of Caledonia, this stunning 5-bedroom, 5-bathroom house is the perfect blend of comfort and convenience, offering a generous 3,469 square feet on main floor. Ideal for families looking for a spacious environment, this property boasts both modern amenities and wonderful outdoor features. Step inside to find a warm and inviting atmosphere highlighted by granite countertops and an intelligently designed in-law suite, providing privacy and comfort for extended family or guests. The interior arrangement is perfect for a bustling household, affording each member their own space while also offering common areas for gathering. Outside, the property doesn't disappoint with its expansive offerings. The in-ground pool invites you and your family to enjoy endless days of fun under the sun, while the 20'x24' heated shop presents a fantastic opportunity for hobbies and projects. The boat dock adds a touch of adventure to your weekends, perfect for boating enthusiasts. Backing onto Big Creek which has access to the Grand River. Not to mention, the on-site greenhouse is ideal for those with a green thumb, looking to cultivate their gardening skills. Resting on a sizeable lot, this home offers ample outdoor space for children to play and adults to entertain. Whether hosting a family barbecue, lounging by the pool, or embarking on a boating trip, this property facilitates a lifestyle full of activities and relaxation. Don’t miss out on the opportunity to own this exceptional home, where every day feels like a vacation. Come see how 20 County Rd 22 can become your new family haven in the delightful community of Caledonia. (id:40058)
Property Details
|
MLS® Number
|
40707654 |
|
Property Type
|
Single Family |
|
Amenities Near By
|
Golf Nearby, Schools |
|
Equipment Type
|
Water Heater |
|
Features
|
Wet Bar, Country Residential, Automatic Garage Door Opener, In-law Suite |
|
Parking Space Total
|
14 |
|
Pool Type
|
Indoor Pool |
|
Rental Equipment Type
|
Water Heater |
|
View Type
|
View Of Water |
|
Water Front Type
|
Waterfront |
Building
|
Bathroom Total
|
5 |
|
Bedrooms Above Ground
|
5 |
|
Bedrooms Total
|
5 |
|
Appliances
|
Dishwasher, Refrigerator, Wet Bar, Microwave Built-in, Garage Door Opener |
|
Architectural Style
|
Bungalow |
|
Basement Development
|
Finished |
|
Basement Type
|
Full (finished) |
|
Constructed Date
|
1989 |
|
Construction Style Attachment
|
Detached |
|
Cooling Type
|
Central Air Conditioning |
|
Exterior Finish
|
Brick, Vinyl Siding |
|
Fixture
|
Ceiling Fans |
|
Foundation Type
|
Poured Concrete |
|
Half Bath Total
|
1 |
|
Heating Fuel
|
Natural Gas |
|
Heating Type
|
Forced Air |
|
Stories Total
|
1 |
|
Size Interior
|
5,574 Ft2 |
|
Type
|
House |
|
Utility Water
|
Cistern |
Parking
Land
|
Access Type
|
Road Access |
|
Acreage
|
Yes |
|
Land Amenities
|
Golf Nearby, Schools |
|
Sewer
|
Septic System |
|
Size Frontage
|
134 Ft |
|
Size Irregular
|
2.5 |
|
Size Total
|
2.5 Ac|2 - 4.99 Acres |
|
Size Total Text
|
2.5 Ac|2 - 4.99 Acres |
|
Surface Water
|
Creeks |
|
Zoning Description
|
Rh |
Rooms
| Level |
Type |
Length |
Width |
Dimensions |
|
Basement |
Utility Room |
|
|
20'10'' x 13'1'' |
|
Basement |
4pc Bathroom |
|
|
8'6'' x 12'7'' |
|
Basement |
Storage |
|
|
11'11'' x 42'3'' |
|
Basement |
Storage |
|
|
13'4'' x 23'5'' |
|
Basement |
Den |
|
|
37'5'' x 13'1'' |
|
Basement |
Living Room |
|
|
43'11'' x 12'3'' |
|
Basement |
Recreation Room |
|
|
22'3'' x 45'7'' |
|
Main Level |
4pc Bathroom |
|
|
7'7'' x 7'6'' |
|
Main Level |
3pc Bathroom |
|
|
8'3'' x 13'4'' |
|
Main Level |
Bedroom |
|
|
12'8'' x 24'2'' |
|
Main Level |
Kitchen |
|
|
12'8'' x 11'9'' |
|
Main Level |
Dining Room |
|
|
13'11'' x 9'10'' |
|
Main Level |
Living Room |
|
|
13'11'' x 14'5'' |
|
Main Level |
Sunroom |
|
|
17'8'' x 24'4'' |
|
Main Level |
Full Bathroom |
|
|
7'7'' x 13'9'' |
|
Main Level |
Primary Bedroom |
|
|
14'4'' x 16'2'' |
|
Main Level |
Bedroom |
|
|
10'11'' x 10'0'' |
|
Main Level |
Bedroom |
|
|
10'11'' x 13'8'' |
|
Main Level |
Bedroom |
|
|
11'0'' x 9'10'' |
|
Main Level |
2pc Bathroom |
|
|
Measurements not available |
|
Main Level |
Laundry Room |
|
|
8'0'' x 7'1'' |
|
Main Level |
Eat In Kitchen |
|
|
18'11'' x 13'5'' |
|
Main Level |
Family Room |
|
|
20'7'' x 13'5'' |
|
Main Level |
Foyer |
|
|
8'3'' x 17'1'' |
|
Main Level |
Living Room |
|
|
16'10'' x 12'3'' |
|
Main Level |
Dining Room |
|
|
22'4'' x 22'7'' |
https://www.realtor.ca/real-estate/28113713/20-county-road-22-road-caledonia

