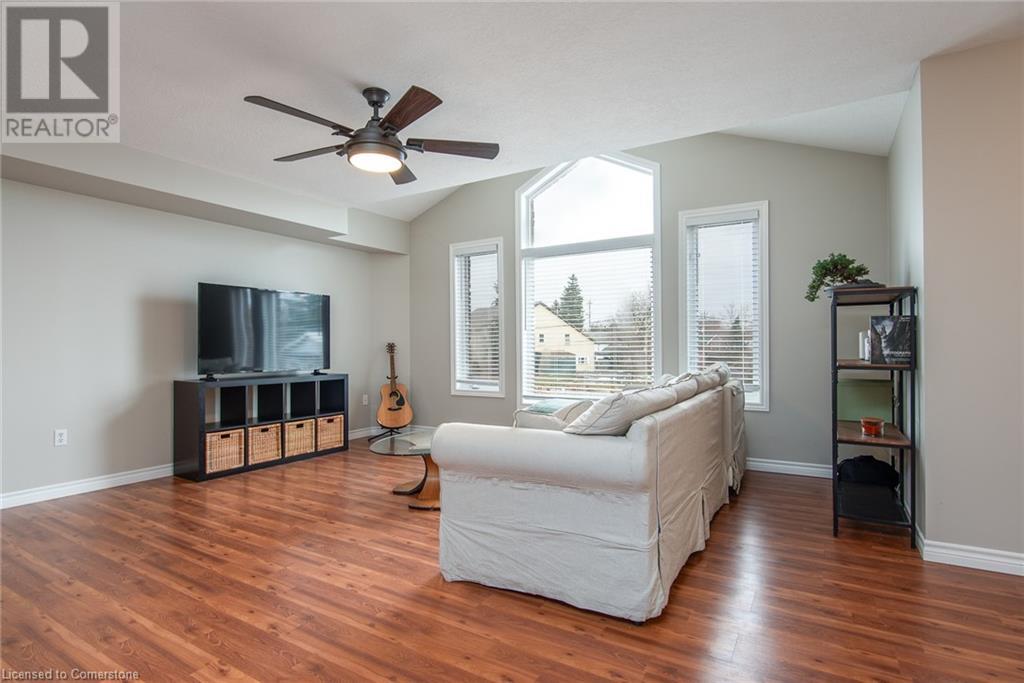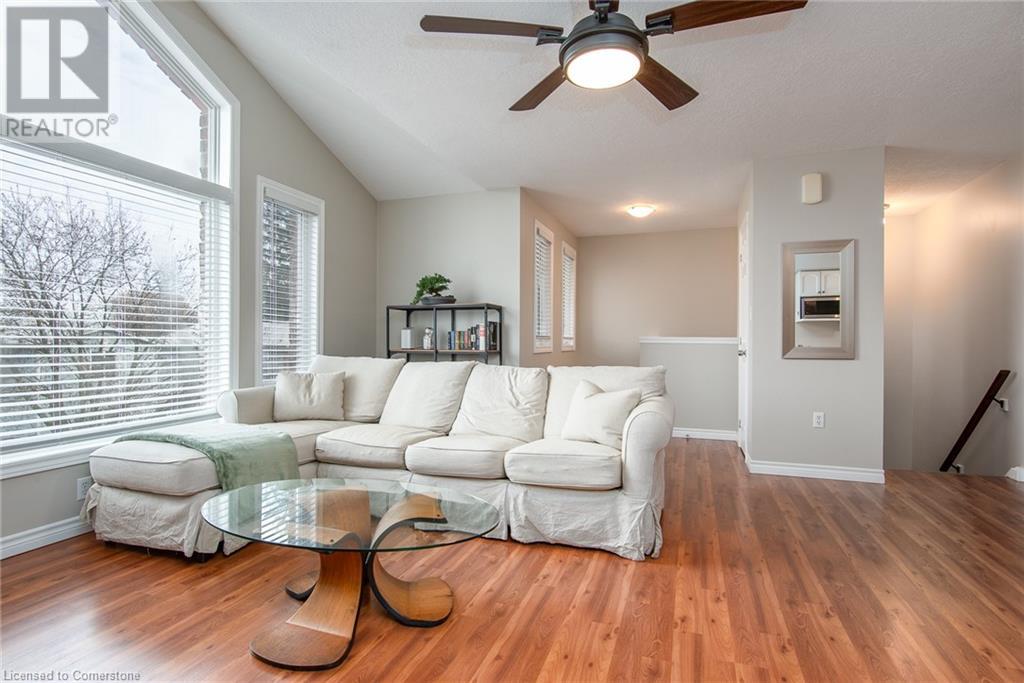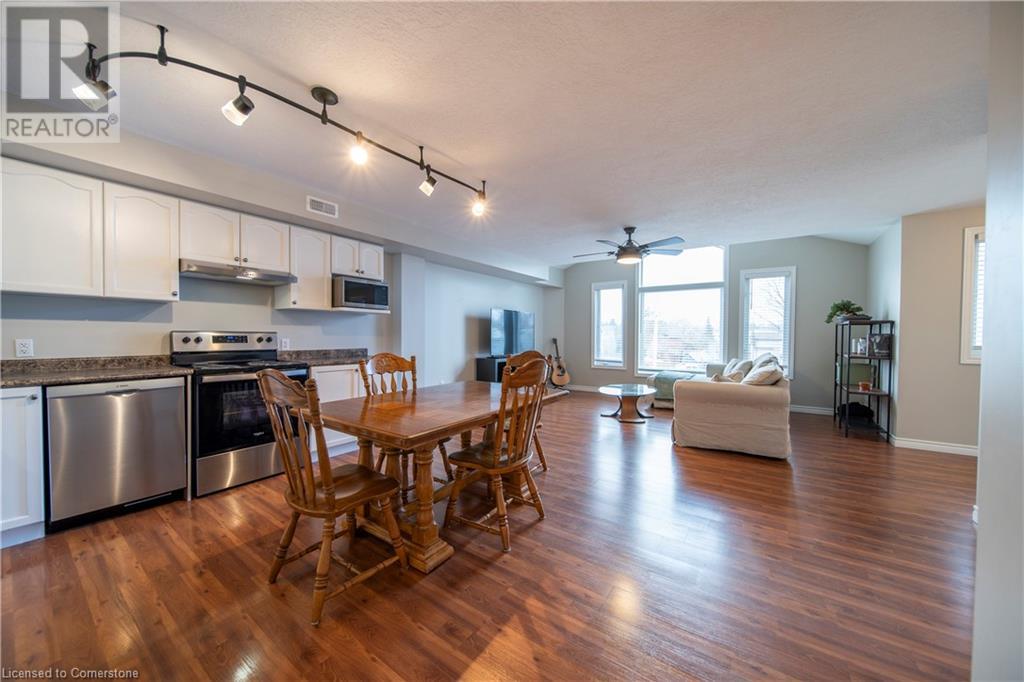20 Brewery Street Unit# 6 Baden, Ontario N3A 2S7
$499,900Maintenance, Landscaping, Property Management, Water, Parking
$345.99 Monthly
Maintenance, Landscaping, Property Management, Water, Parking
$345.99 MonthlyLocated in the charming community of Baden, this 2-bedroom, 1-bath condo features a bright, open-concept design on the upper level with large windows that flood the space with natural light. The modern kitchen, equipped with stainless steel appliances, is complemented by a spacious layout ideal for entertaining. Both bedrooms overlook tranquil greenspace, offering added privacy, and the full bathroom includes built-in laundry for extra convenience. The unit also boasts two owned parking spaces, a rare find. With low condo fees that cover water, exterior maintenance, landscaping, and garbage removal, this is a fantastic opportunity for first-time homebuyers. Just 10 minutes from Kitchener and Waterloo, with easy access to amenities, schools, walking trails, and parks, plus a nearby recreation center featuring ice rinks and pools, this condo combines comfort, convenience, and affordability. (id:40058)
Property Details
| MLS® Number | 40683373 |
| Property Type | Single Family |
| Amenities Near By | Golf Nearby, Park, Place Of Worship, Public Transit, Schools, Shopping |
| Community Features | Community Centre |
| Equipment Type | Water Heater |
| Parking Space Total | 2 |
| Rental Equipment Type | Water Heater |
Building
| Bathroom Total | 1 |
| Bedrooms Above Ground | 2 |
| Bedrooms Total | 2 |
| Appliances | Dishwasher, Dryer, Microwave, Refrigerator, Stove, Washer |
| Basement Type | None |
| Construction Style Attachment | Attached |
| Cooling Type | Central Air Conditioning |
| Exterior Finish | Brick |
| Fixture | Ceiling Fans |
| Foundation Type | Poured Concrete |
| Heating Fuel | Natural Gas |
| Heating Type | Forced Air |
| Stories Total | 1 |
| Size Interior | 1,097 Ft2 |
| Type | Apartment |
| Utility Water | Municipal Water |
Land
| Access Type | Highway Nearby |
| Acreage | No |
| Land Amenities | Golf Nearby, Park, Place Of Worship, Public Transit, Schools, Shopping |
| Sewer | Municipal Sewage System |
| Size Total Text | Unknown |
| Zoning Description | Z3 |
Rooms
| Level | Type | Length | Width | Dimensions |
|---|---|---|---|---|
| Main Level | Utility Room | 4'4'' x 4'9'' | ||
| Main Level | Primary Bedroom | 9'9'' x 13'11'' | ||
| Main Level | Living Room | 24'8'' x 13'7'' | ||
| Main Level | Kitchen | 18'3'' x 16'2'' | ||
| Main Level | Bedroom | 9'9'' x 13'11'' | ||
| Main Level | 4pc Bathroom | 9'9'' x 7'10'' |
https://www.realtor.ca/real-estate/27741859/20-brewery-street-unit-6-baden
Contact Us
Contact us for more information





























