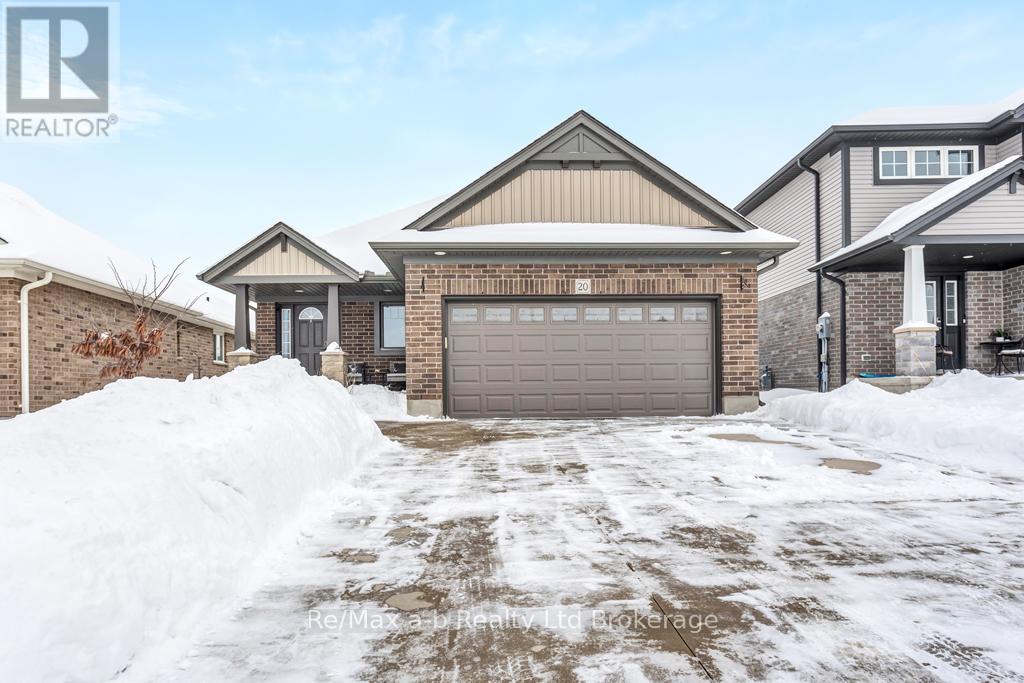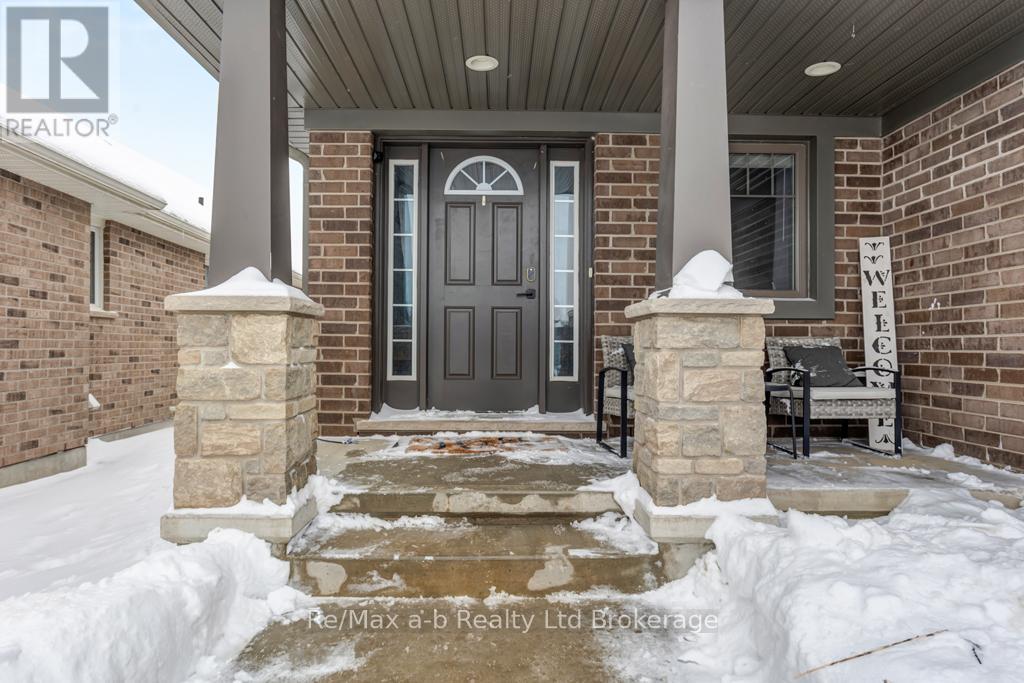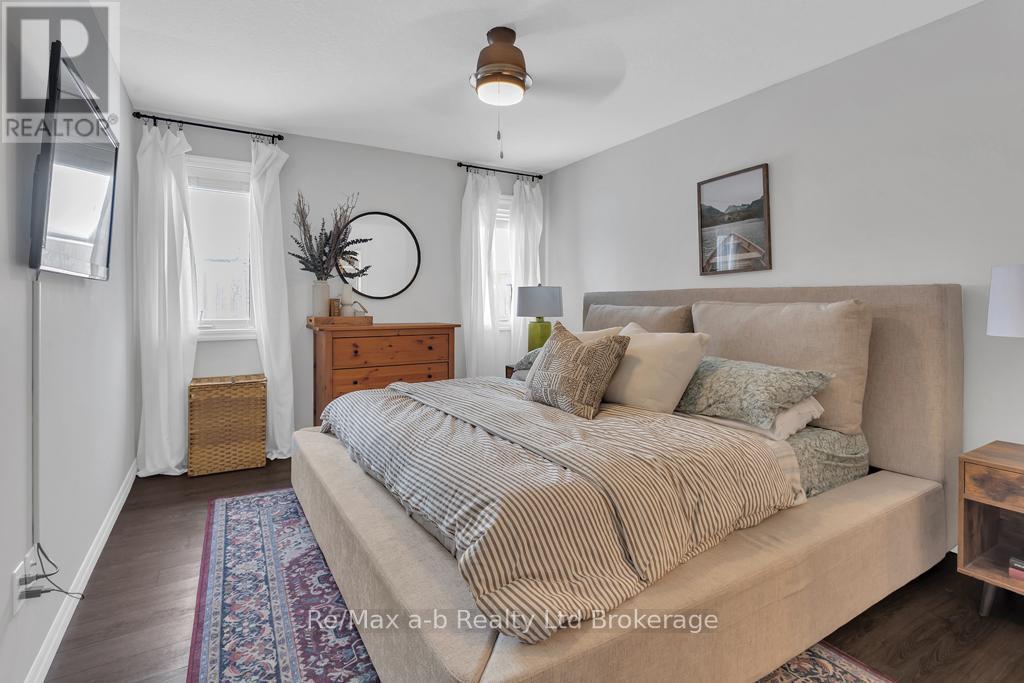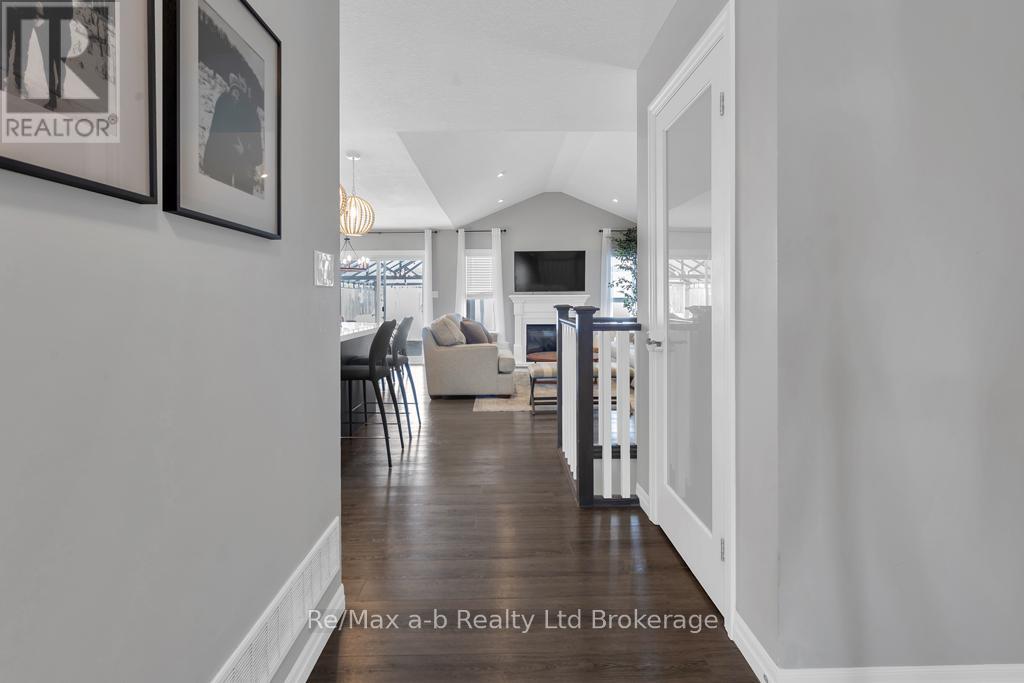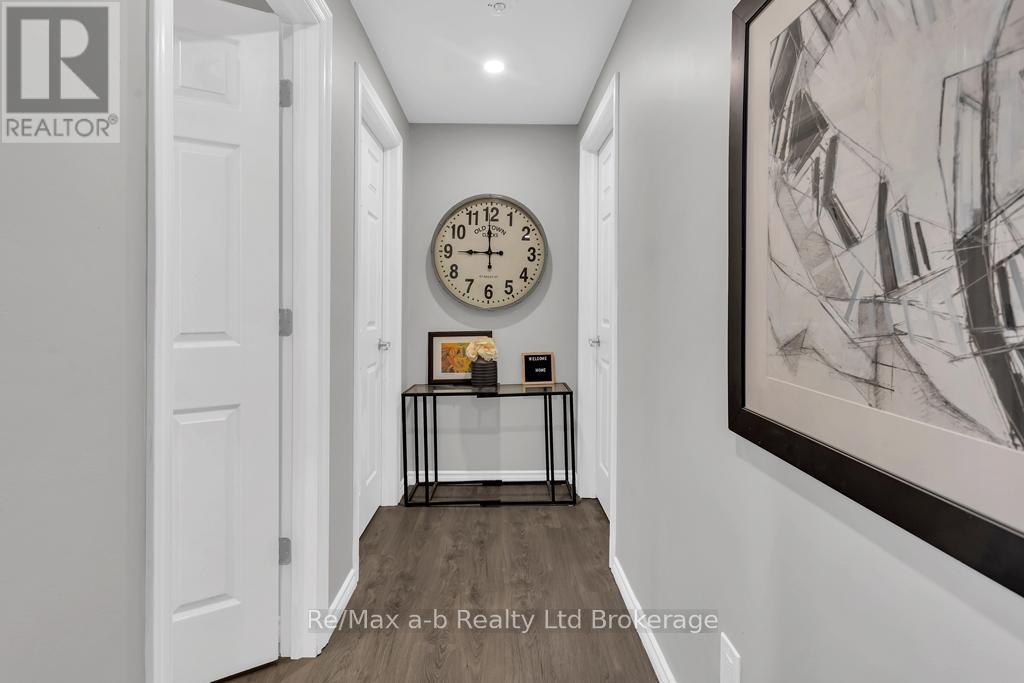20 Arnold Street Tillsonburg, Ontario N4G 0G9
$789,900
Welcome home to 20 Arnold Street, this well-appointed home is situated steps to Westfields Public school, Sanders Street Park and Veterans Memorial Walkway allowing for easy access to downtown. The oversized foyer leads you to the open concept main living area featuring upgraded kitchen cabinetry, quartz countertops, tile backsplash, a fireplace and cathedral ceiling. The oversized primary bedroom includes an ensuite bathroom and walk-in closet with built in shelving. The fully finished lower level includes a large bedroom, 4-piece bathroom, separate office, family room and a large unfinished storage area. This beautiful property is enhanced by a double wide concrete driveway, manicured landscaping and a large patio with a covered structure in your fully fenced in backyard. Don't miss your chance to make 20 Arnold Street your new home! (id:40058)
Property Details
| MLS® Number | X11978113 |
| Property Type | Single Family |
| Community Name | Tillsonburg |
| Amenities Near By | Park, Place Of Worship, Public Transit, Schools |
| Community Features | School Bus |
| Equipment Type | Water Heater - Gas |
| Features | Flat Site, Dry, Gazebo, Sump Pump |
| Parking Space Total | 6 |
| Rental Equipment Type | Water Heater - Gas |
| Structure | Porch |
Building
| Bathroom Total | 6 |
| Bedrooms Above Ground | 2 |
| Bedrooms Below Ground | 1 |
| Bedrooms Total | 3 |
| Amenities | Fireplace(s) |
| Appliances | Water Heater, Water Softener, Water Meter, Dishwasher, Dryer, Microwave, Refrigerator, Stove, Washer |
| Architectural Style | Bungalow |
| Basement Development | Finished |
| Basement Type | N/a (finished) |
| Construction Style Attachment | Detached |
| Cooling Type | Central Air Conditioning, Ventilation System |
| Exterior Finish | Brick, Vinyl Siding |
| Fireplace Present | Yes |
| Fireplace Total | 1 |
| Foundation Type | Poured Concrete |
| Heating Fuel | Natural Gas |
| Heating Type | Forced Air |
| Stories Total | 1 |
| Size Interior | 2,000 - 2,500 Ft2 |
| Type | House |
| Utility Water | Municipal Water |
Parking
| Attached Garage | |
| Garage |
Land
| Acreage | No |
| Land Amenities | Park, Place Of Worship, Public Transit, Schools |
| Landscape Features | Landscaped |
| Sewer | Sanitary Sewer |
| Size Depth | 115 M |
| Size Frontage | 40.91 M |
| Size Irregular | 40.9 X 115 M |
| Size Total Text | 40.9 X 115 M |
| Zoning Description | R2-15(h) |
Rooms
| Level | Type | Length | Width | Dimensions |
|---|---|---|---|---|
| Basement | Bedroom 2 | 3.87 m | 3.35 m | 3.87 m x 3.35 m |
| Basement | Bathroom | 3.81 m | 1.24 m | 3.81 m x 1.24 m |
| Basement | Office | 5.18 m | 3.29 m | 5.18 m x 3.29 m |
| Basement | Family Room | 5.82 m | 4.5 m | 5.82 m x 4.5 m |
| Main Level | Foyer | 3.93 m | 1.8 m | 3.93 m x 1.8 m |
| Main Level | Living Room | 3.87 m | 5.33 m | 3.87 m x 5.33 m |
| Main Level | Dining Room | 3.96 m | 2.59 m | 3.96 m x 2.59 m |
| Main Level | Kitchen | 4.75 m | 4.18 m | 4.75 m x 4.18 m |
| Main Level | Laundry Room | 2.13 m | 1.98 m | 2.13 m x 1.98 m |
| Main Level | Bedroom | 3.35 m | 3.1 m | 3.35 m x 3.1 m |
| Main Level | Primary Bedroom | 4.24 m | 3.35 m | 4.24 m x 3.35 m |
| Main Level | Bathroom | 3.65 m | 1.52 m | 3.65 m x 1.52 m |
| Main Level | Bathroom | 2.59 m | 1.58 m | 2.59 m x 1.58 m |
Utilities
| Cable | Installed |
| Sewer | Installed |
https://www.realtor.ca/real-estate/27928518/20-arnold-street-tillsonburg-tillsonburg
Contact Us
Contact us for more information
